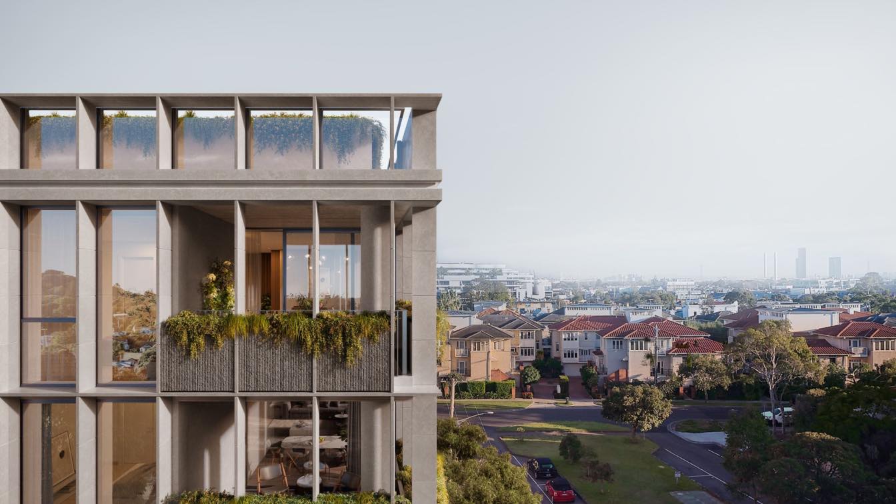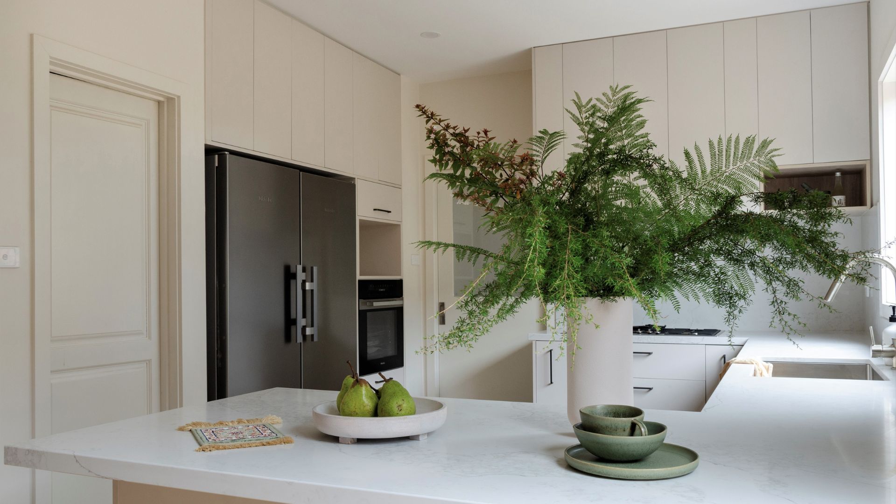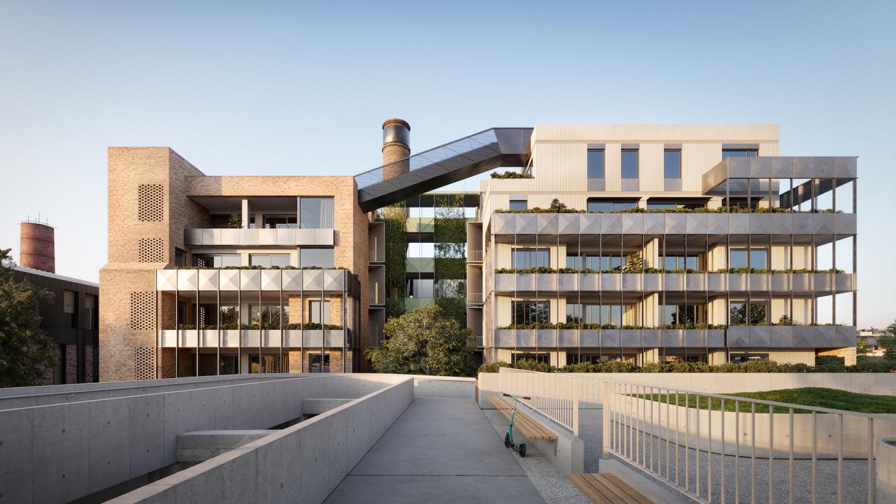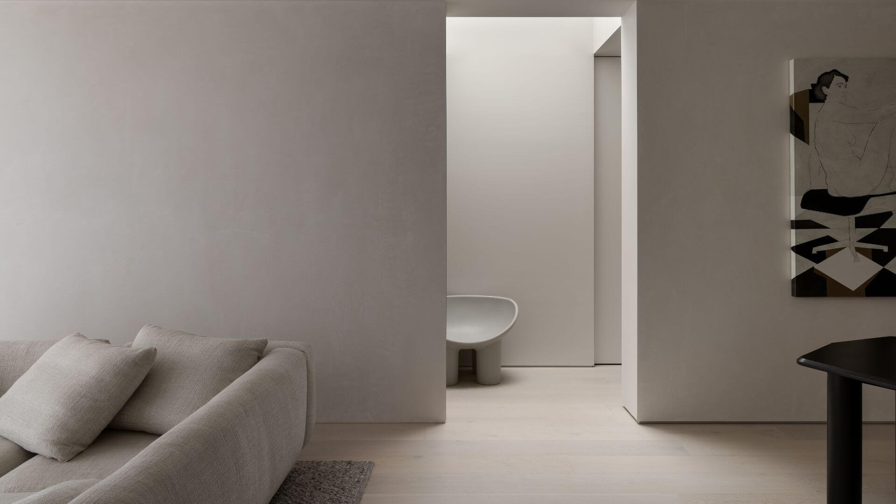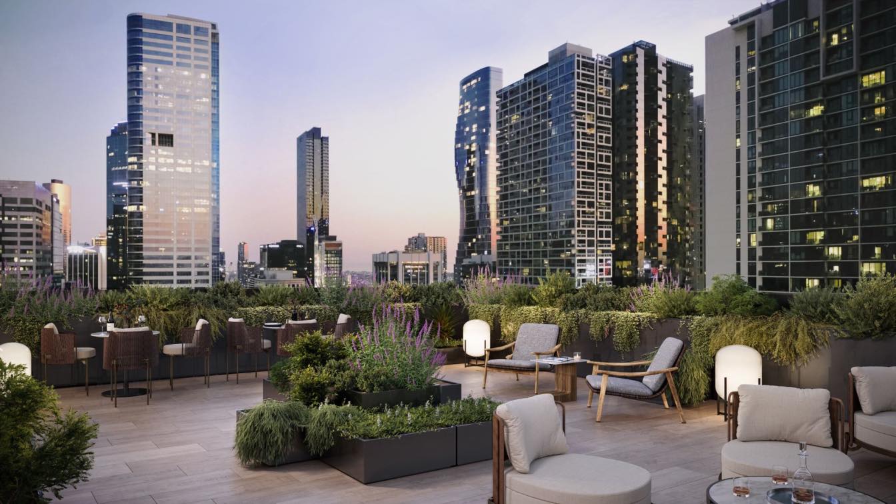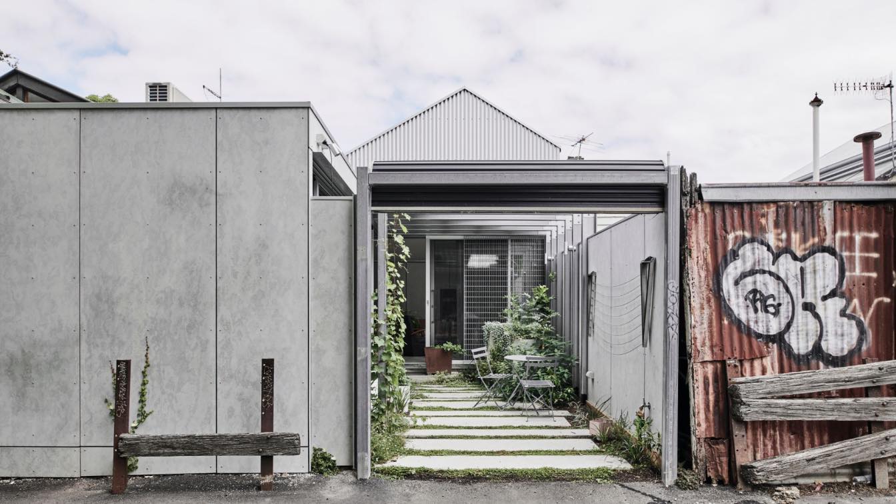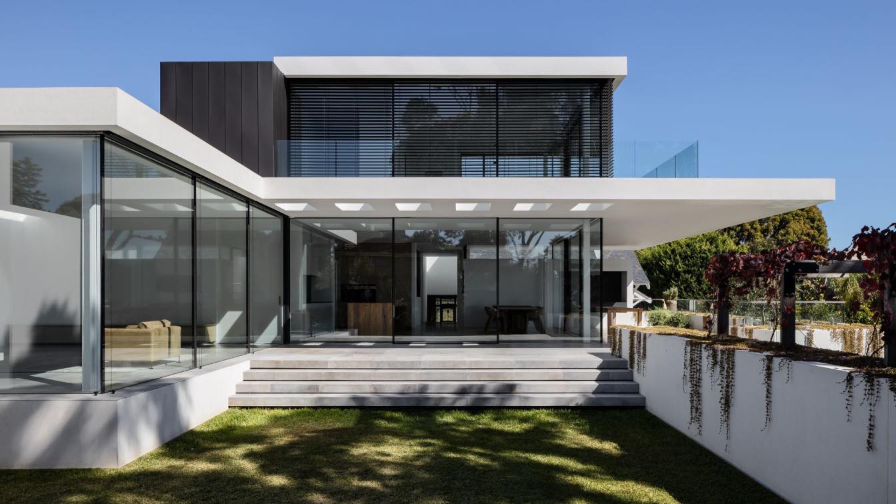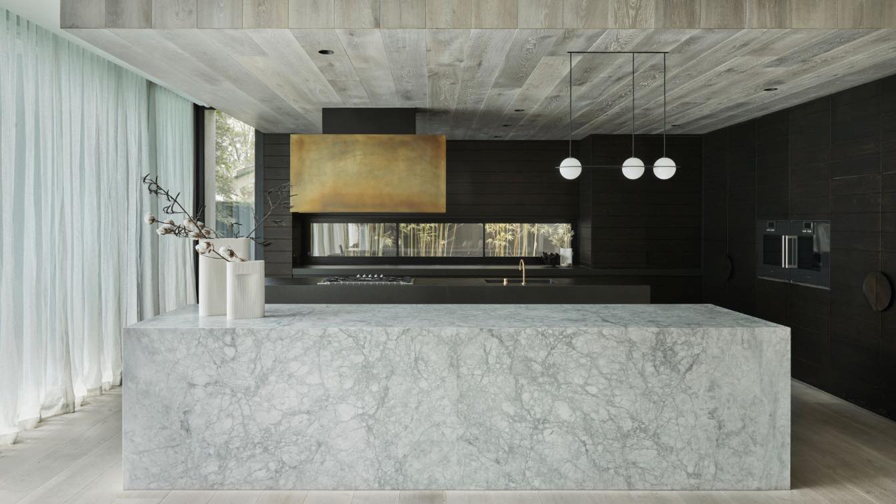Our partner KENNON has entrusted us with an exciting new story. Our CUUB team had to create a visual language for the project that graced the heart of Port Melbourne. The project was planned to highlight the dramatic and stylish feel that the interior evokes and emphasize the importance of showing off the building's concrete façade, which is a key...
Project name
Johnston St 59
Location
Melbourne, Australia
Tools used
Autodesk 3ds Max, Corona Renderer, Adobe Photoshop
Principal architect
KENNON
Visualization
CUUB Studio
Status
Under Construction
Typology
Residential › Apartments
The number 41 holds a special significance for our client as it represents transformation and new beginnings, reflecting their move from overseas to Australia and the purchase of their first home in Melbourne.
Interior design
The Glade Design
Location
Kew, Victoria, Australia
Photography
Flavia Di Bella
Principal designer
Jacqueline Chen
Design team
Jacqueline Chen
Material
Laminex, Lavistone, Dulux, and other local suppliers
Visualization
The Glade Design
Typology
Residential › House
This architecture visualization project aims to communicate the ideas of continuity of generations to the target audience. CUUB have teamed up with GLENVILL to create beautiful 3D renderings using a variety of tools to ensure the authenticity of the landscape and portray the building as a transformation of a historic building into a new breath of t...
Project name
Boiler House
Architecture firm
Jackson Clements Burrows
Location
Alphington, Melbourne, Australia
Tools used
Autodesk 3ds Max, Corona Renderer, Adobe Photoshop
Principal architect
Jackson Clements Burrows
Collaborators
CUUB studio, Glenvill Developments, Jackson Clements Burrows
Visualization
CUUB studio
Client
Glenvill Developments
Status
Under construction
Typology
Residential › Apartments
Moda one is a bespoke, 2 bedroom residence within a multi-residential project - a light filled, open floorplan for a potential buyer. A light, calming neutral palette, with a focus on curves and organic forms.
Location
Brighton, Victoria, (Melbourne), Australia
Principal architect
Lorenzo Garizio
Design team
Isabella Cini, Jordan August, Danica Garizio
Interior design
Isabella Cini from Mckimm
Typology
Residential › House
Let's fast forward to the sophisticated center of Melbourne, where we are greeted by a mysterious house of mirrors. 24-storey office project is created by HAMPTON PROJECTS in partnership with the legendary DKO Architects.
Project name
563 Little Londsdale
Architecture firm
Hampton Projects & DKO
Location
Melbourne, Australia
Tools used
Autodesk 3ds Max, Corona Renderer, Adobe Photoshop
Visualization
CUUB Studio
Client
Hampton Projects & DKO
Status
Under construction
Typology
Commercial › Office Building
As our cities incrementally and inevitably densify, we look to occupy the tiny nooks and crannies for a place we can call home. Located amongst the hubbub of delivery trucks, bicycles and a never ending procession of vehicle traffic; this project sits within a minute 160m2 site, backing on to a key commercial precinct within Cremorne in Melbourne.
Project name
That Old Chestnut
Architecture firm
FIGR. Architecture & Design
Location
Cremorne, Victoria 3121, Australia
Photography
Tom Blachford
Principal architect
Adi Atic, Michael Artemenko
Design team
Adi Atic, Michael Artemenko, Barbie Vongphone
Collaborators
Michel Group Building Surveyors (Building Surveyor)
Structural engineer
DSL Consulting PTY LTD
Landscape
Client Supplied
Lighting
Unios by Lights and Tracks
Construction
Nevcon Pty Ltd.
Material
Roofing: Lysaght Custom Orb in Zincalume. External Walls: Cemintel Barestone, Cemintel White Weatherboard, James Hardie EasyLap. Internal Walls: Cemintel Barestone, CSR Plaster, Big River Blackbutt Armour Panel in Osmo Polyx Oil. Flooring: Burnished Concrete, Baltic Pine Timber Flooring Finished in Bona Naturale, Big River Blackbutt Armour Panel Finished in Osmo Polyx Oil. Window frames: Double Glazed Windows with Anodised Aluminium Window Frames. Kitchen: Stainless Steel Benchtop Plate, Cabinetry in MaxiPly Russian Birch Plywood in Osmo Finish, Fridge from Fisher Paykel, Asko Cook Top and Oven, Fisher and Paykel Fridge, Smeg Rangehood. Bathroom: Big River Blackbutt Armour Panel Finished in Osmo Polyx Oil, INAX Ceramic Mosaic Tile from Artedomus
Typology
Residential › House, Additions and Alterations
The client originally bought the property with a view to demolishing the original weatherboard Edwardian, however post purchase the house was then the Heritage listed, meaning we were compelled to retain the facade. The brief then changed to how can we create a contemporary light filled family home that would accommodate a family of 5 and cater ent...
Project name
Hampton House
Architecture firm
Architecture Works P/L
Location
Hampton, Victoria, Australia
Principal architect
Steven Kyzintas
Design team
Steven Kyzintas, Megan Jones
Interior design
Architecture Works P/L
Civil engineer
CIR Consulting Engineers
Structural engineer
CIR Consulting Engineers
Lighting
Architecture Works P/L
Supervision
Architecture Works P/L
Material
Concrete, Steel Windows
Typology
Residential › House
The mckimm interior design team were engaged by former clients to bring a new dimension of materiality and functionality to certain spaces within their mckimm home. With the intent of enhancing the homes visual character, the new features offer sympathetic enrichments to existing spaces, creating additional layers that explore connection, tactility...
Location
Brighton, Victoria, (Melbourne), Australia
Principal architect
Lorenzo Garizio
Interior design
Sandra Ludon, Isabella Cini, Elena Rajani
Completion year
2020 renovation complete
Typology
Residential › House

