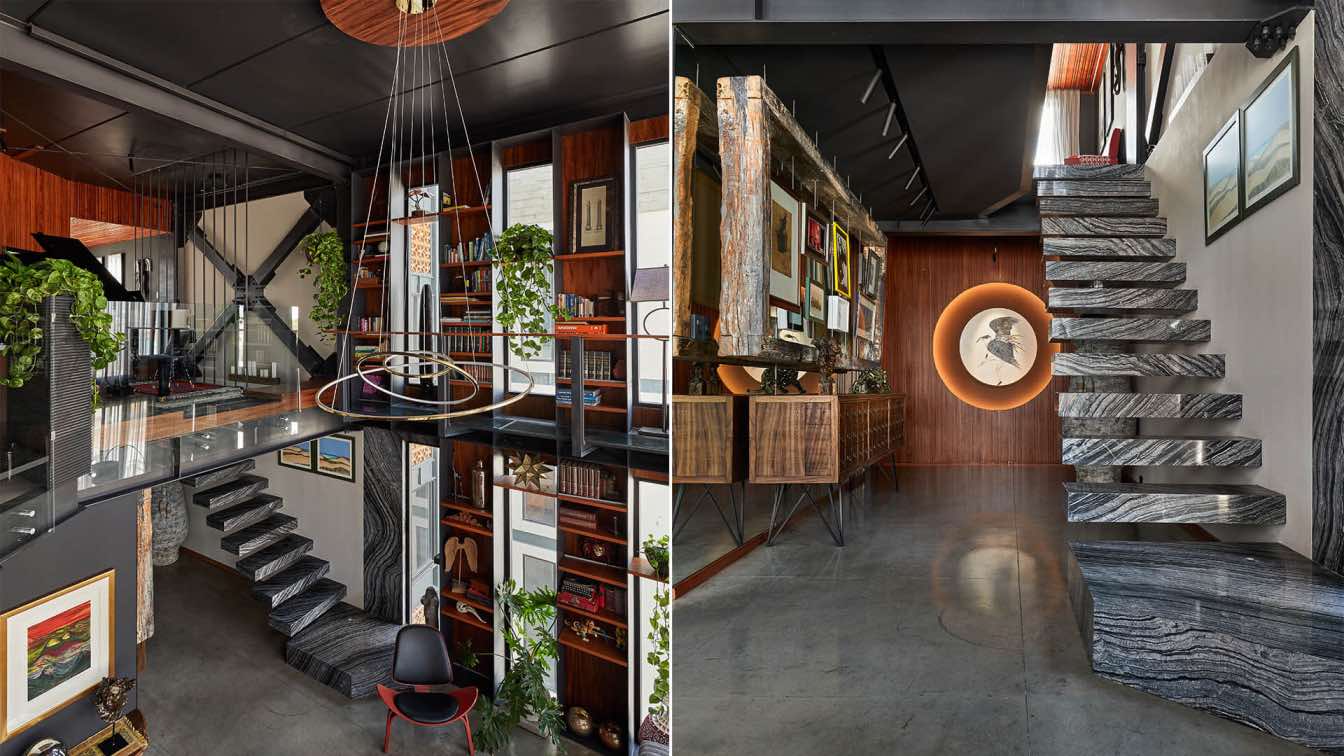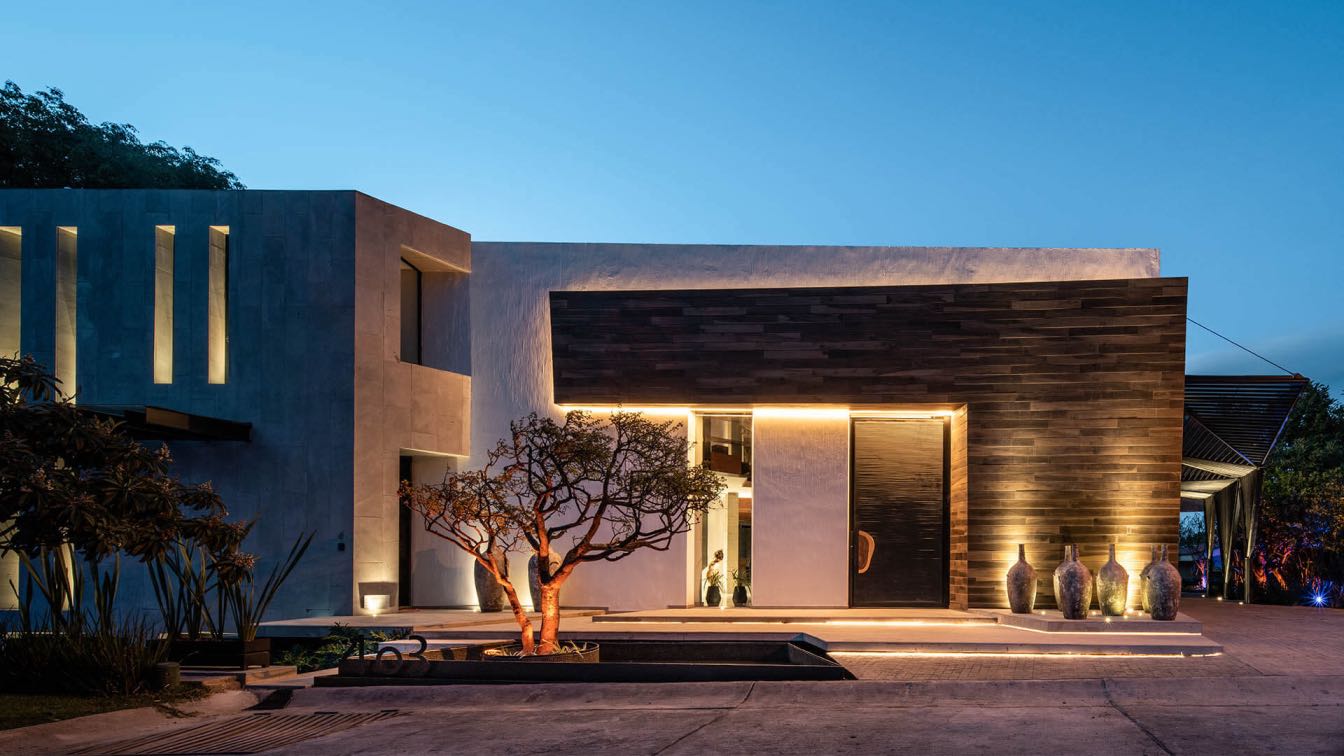The eclectic design, based on the concept of the wonder-rooms from the 16th century, formed the main idea to combine art, music and architecture.
Architecture firm
Praxis Arquitectura
Location
Puebla City, Puebla, Mexico
Photography
Aldo C. Gracia
Principal architect
Marcelino Rosas Garmendia
Interior design
Praxis Arquitectura
Landscape
Praxis Arquitectura
Tools used
AutoCAD, SketchUp
Construction
Praxis Arquitectura
Material
Steel, Concrete, Wood, Glass, Stone
Typology
Residential › House
We projected a family house in a terrain located in the metropolitan area of Guadalajara, Mexico, near the forest ''La Primavera''. In the main entrance we designed a sculpture we called ''Brazos abiertos'' (open arms), to receive the guests.
Project name
Casa Guadalajara 403
Architecture firm
Praxis Arquitectura
Location
Tlajomulco, Jalisco, Mexico
Photography
Aldo C. Gracia, Aveh Studio
Principal architect
Marcelino Rosas Garmendia
Interior design
Praxis Arquitectura
Civil engineer
Joel Hurtado
Structural engineer
Joel Hurtado
Landscape
Praxis Arquitectura
Tools used
AutoCad, SketchUp
Construction
Praxis Arquitectura
Material
Concrete, Glass, Steel, Stone, Wood
Typology
Residential › House



