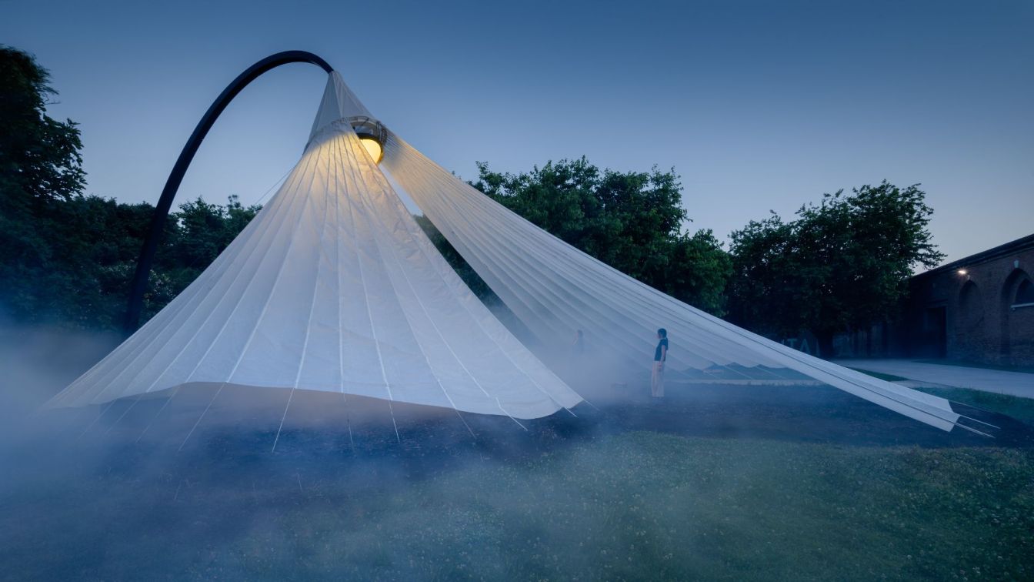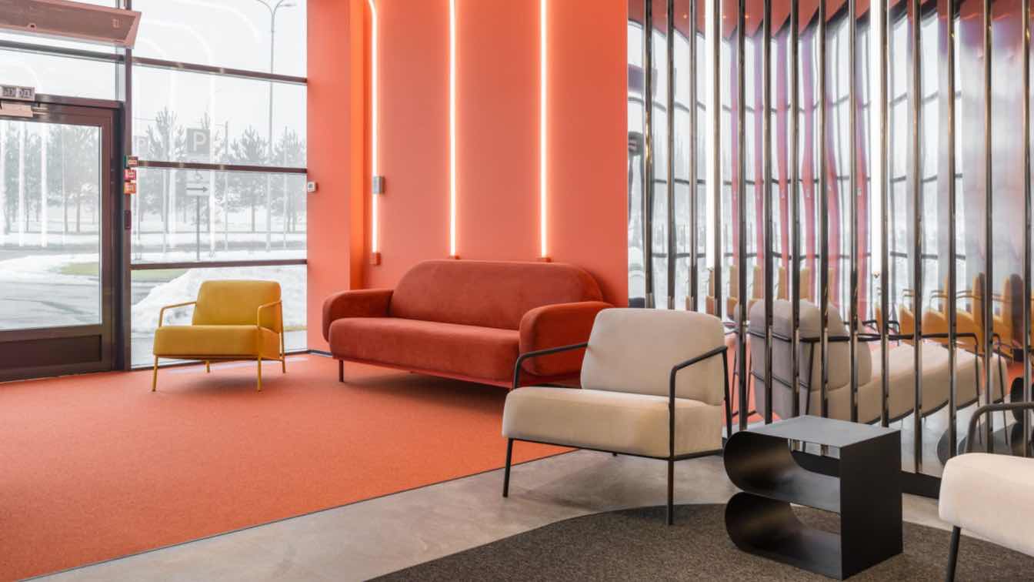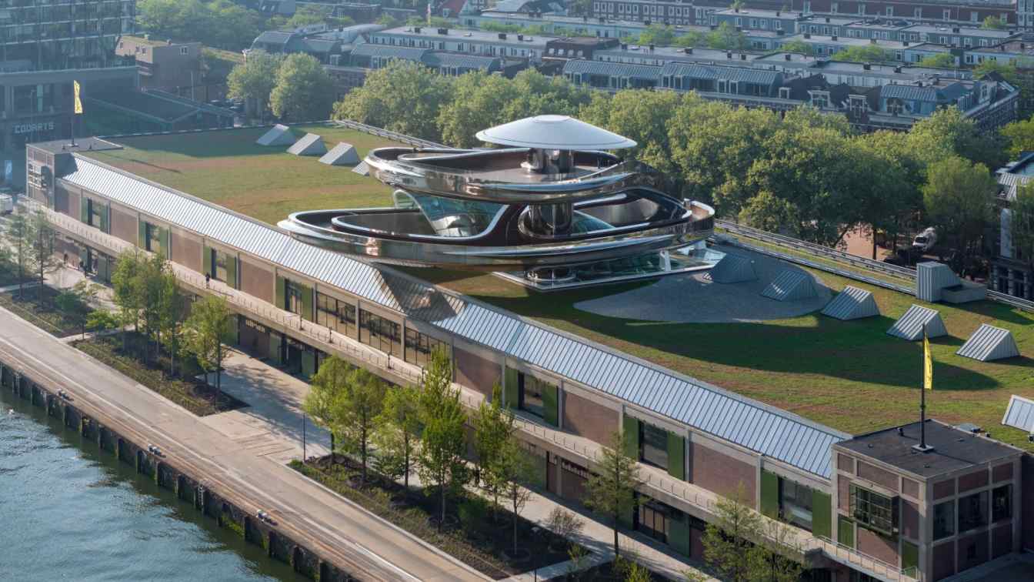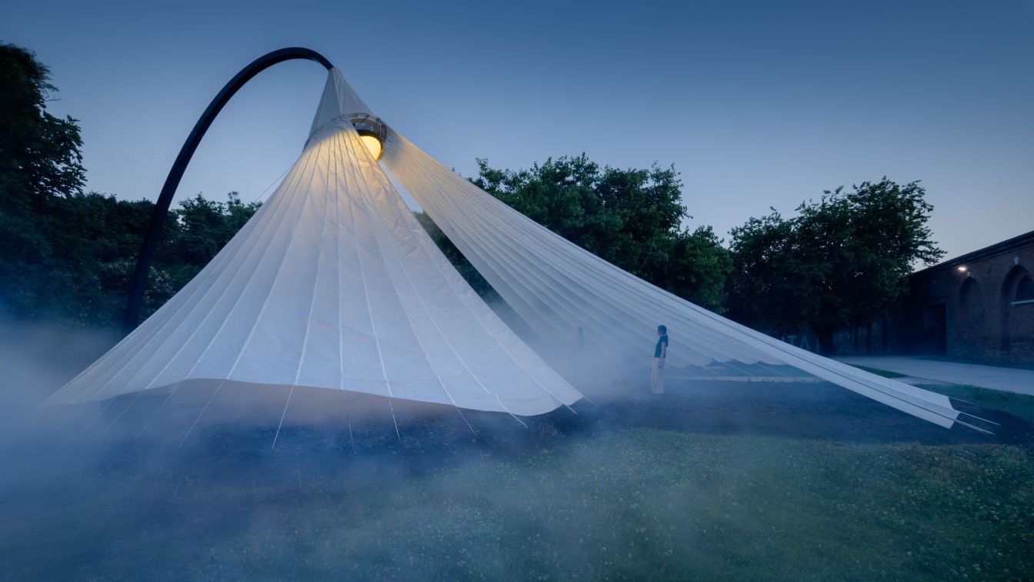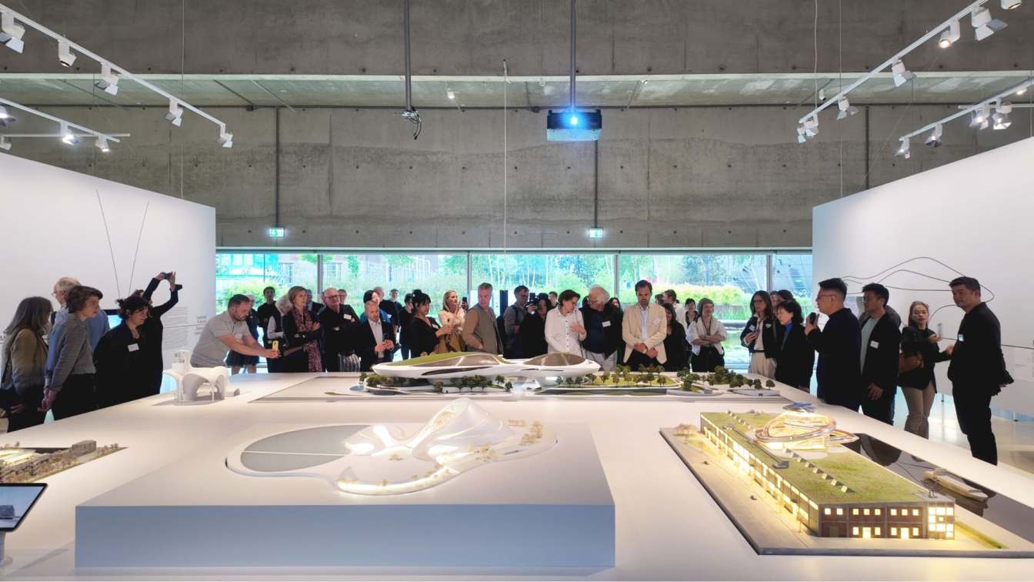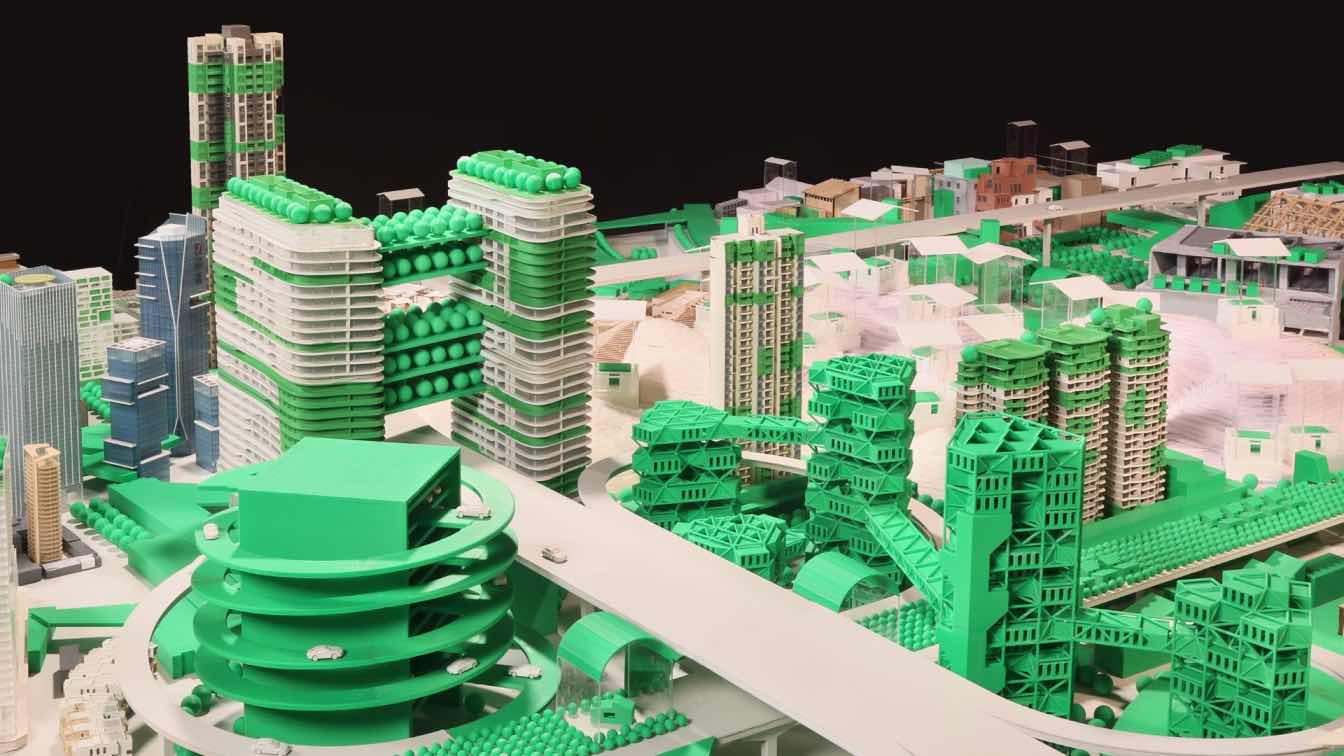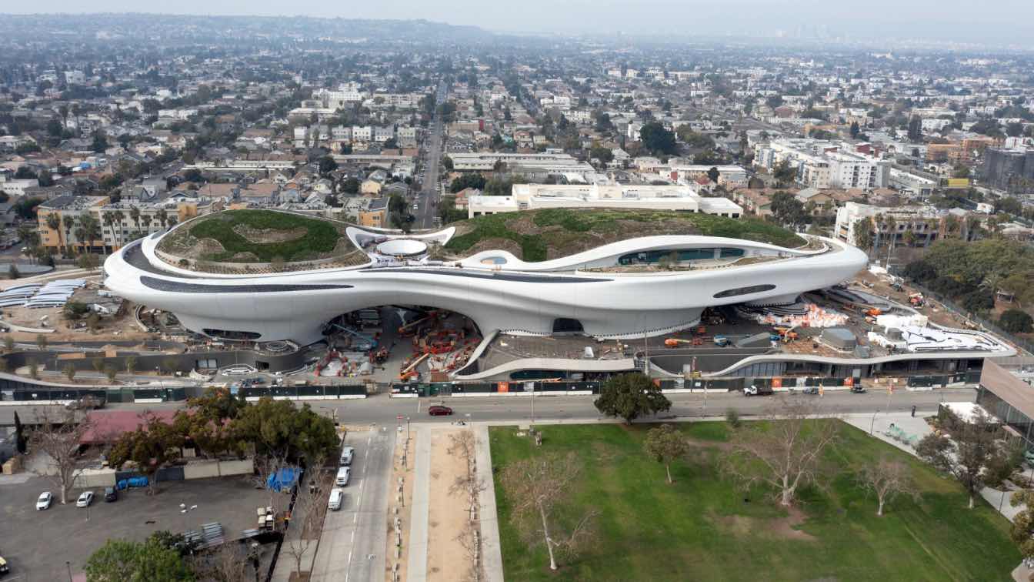Invited by Carlo Ratti, curator of the 19th Venice International Architecture Biennale, Ma Yansong presents City of Plants, an architectural installation by MAD Architects. The work will be on view at the Artiglierie in the Arsenale, the main venue of the Biennale, from May 10 to November 23, 2025.
Project name
City of Plants
Architecture firm
MAD Architects
Principal architect
Principal Partners: Ma Yansong, Dang Qun, Yosuke Hayano
Design team
Ma Yansong, Dang Qun, Yosuke Hayano, Andrea D’Antrassi, Chiara Ciccarelli, Giuseppe Zaccaria, Evrim Ecem Saçmalı, Licia D’Antrassi, Giovanni Colombara, Fiona Ziying Qi, Alessandro Fisalli, Julian Salvadori
Collaborators
With the additional support of: ENEA (Italian National Agency for New Technologies, Energy and Sustainable Economic Development), Università Campus Bio-Medico di Roma, Logli Saint-Gobain; Musical Composer: Michele Tadini
Landscape
Parcnouveau; Bonsai Specialist: Crespi
Visualization
Proloog.tv; Experience Design and AI research: Bruno Zamborlin
Kravt Hotel Innopolis 4* — the first 4-star hotel in the special economic zone of Innopolis (Tatarstan, Russia), created for tech-savvy travelers and IT professionals. The architectural concept was developed by MAD Architects.
Project name
Kravt Hotel Innopolis 4*
Architecture firm
MAD Architects
Location
Innopolis City, Republic of Tatarstan, Russia
Principal architect
Alexander Morozov
Design team
Project manager: Svetlana Seledkina, Lead architect: Alexander Morozov, Architect: Polina Moskvina, Alexey Zelentsov, Anastasia Morina
Interior design
MAD Architects
Lighting
Custom Light, MAUNO
Supervision
MAD Architects
Visualization
MAD Architects
Tools used
Autodesk 3ds Max, AutoCAD, Adobe Photoshop
Construction
Construction company SPS
Material
Delo design, UNIKA Møblar, Andreu World, MYSHONOK, CORE, Smart Company, Versal Group, FineFloor, Vinilam, Kerama Marazzi, Surface Laboratory, Atlas Concorde, Himmel, Smart Company, Custom Light, Lem Style, KADO
Typology
Hospitality › Hotel
MAD’s first completed cultural project in Europe, Fenix, is a new art museum about migration, located in Rotterdam’s historic port district. The museum officially opened to the public on May 15, 2025. Rotterdam is one of Europe's most prominent cities of migration, home to residents from over 170 countries and regions.
Architecture firm
MAD Architects
Location
Rotterdam, Netherlands
Photography
Iwan Baan, Arch-Exist, Hufton+Crow
Principal architect
Ma Yansong, Dang Qun, Yosuke Hayano
Design team
Alessandro Fisalli, Neeraj Mahajan, Marco Gastoldi, Edgar Navarrete, Cievanard Nattabowonphal, Jordan Demer, Chen Yien, Yuki Ishigami, Pittayapa Suriyapee, Claudia Hertrich, Gianluca Rovere, Antonio Laruffa, Nika Gasimbeyli, Paolo Pirri, Anna Spaggiari, Julian Salvadori, Giovanni Colombara, Edoardo D’Angelo
Collaborators
Associate Partner in Charge: Andrea D’Antrassi; Heritage Renovation: Bureau Polderman; Executive Architect: EGM; Construction Advisor: IMd Raadgevende Ingenieurs; Steel Constructor: CSM Steel Structures; Cladding Constructor: Central Industry Group (CIG); Lighting Consultant: Beersnielsen Lichtontwerpers; Installation Design: Bosman Bedrijven; Installation Advisor: DWA; Building Physics Advisor: LBP Sight; Facade Consultant / Light Study: RFR
Built area
Gross Internal Area: 16,000 m² across two floors; Green Roof Area: 6,750 m²
Lighting
Beersnielsen Lichtontwerpers
Construction
Construction Advisor: IMd Raadgevende Ingenieurs; Steel Constructor: CSM Steel Structures; Cladding Constructor: Central Industry Group (CIG)
Client
Droom en Daad Foundation
Typology
Cultural Architecture > Museum, Renovation
Inspired by the traditional Chinese oil paper umbrella, the installation uses Xuan paper as its main material. The paper is coated multiple times with tung oil to make it both translucent and water-resistant. The structure gives new form and scale to this ancient craft, transforming it into an outdoor space that offers shade from the sun and shelte...
Project name
Chinese Paper Umbrella
Architecture firm
MAD Architects
Location
Arsenale – Magazzino Delle Cisterne, Castello 2169/F, 30122 Venice, Italy
Principal architect
Ma Yansong, Dang Qun, Yosuke Hayano
Design team
Ma Yansong, Dang Qun, Yosuke Hayano, Jiang Yunyao, Zhou Rui, Yang Xuebing, He Linxi, Huang Juntao, Pan Siyi, Valentina Olivieri
Collaborators
Fabrication: Far East Facade
Completion year
May 10 – November 23, 2025
Structural engineer
RFR Shanghai
Typology
Installation › Cultural Architecture
Architecture and Emotion” opened on May 16, 2025, at the Nieuwe Instituut in the Netherlands. The Nieuwe Instituut is the Netherlands’ national museum for architecture, design, and digital culture, dedicated to exploring the potential of new ideas through exhibitions, research, and public programs.
Written by
MAD Architects
Photography
MAD Architects
The China Pavilion at the 19th International Architecture Exhibition – La Biennale di Venezia, titled CO-EXIST and curated by Ma Yansong, founder and principal partner of MAD Architects, officially opened on Friday, May 9 at the Arsenale.
Title
CO-EXIST: Pavilion of China at the 19th International Architecture Exhibition - La Biennale di Venezia
Eligibility
Open to public
Organizer
Ministry of Culture and Tourism of the People's Republic of China
Date
May 10, 2025 - November 23, 2025
Venue
Arsenale - Magazzino Delle Cisterne, Castello 2169/F - 30122 Venezia, Italy
The Pavilion of China at the 19th International Architecture Exhibition – La Biennale di Venezia, titled CO-EXIST, curated by Ma Yansong, founder and principal partner of MAD Architects, and organized by the Ministry of Culture and Tourism of the People’s republic of China, will open to the public on Saturday May 10 at the Arsenale.
Title
Pavilion of China at the 19th International Architecture Exhibition—La Biennale di Venezia
Category
Architecture & Design
Eligibility
Open to public
Organizer
Ministry of Culture and Tourism of the People's Republic of China
Date
May 10, 2025 - November 23, 2025
Venue
Arsenale - Magazzino Delle Cisterne, Castello 2169/F - 30122 Venezia, Italy
Ma Yansong, founder and principal of the global design firm MAD, has been named to TIME magazine’s 2025 list of the 100 Most Influential People.
Written by
MAD Architects
Photography
Sand Hill Media, Eric Furie

