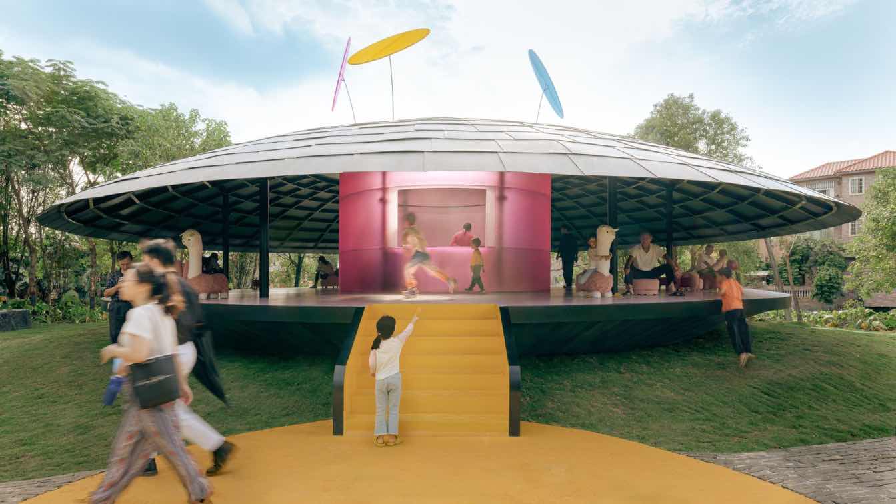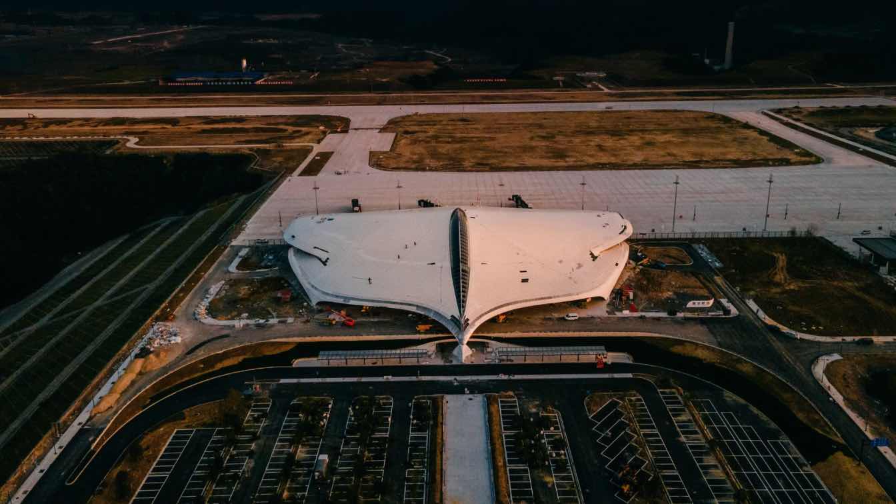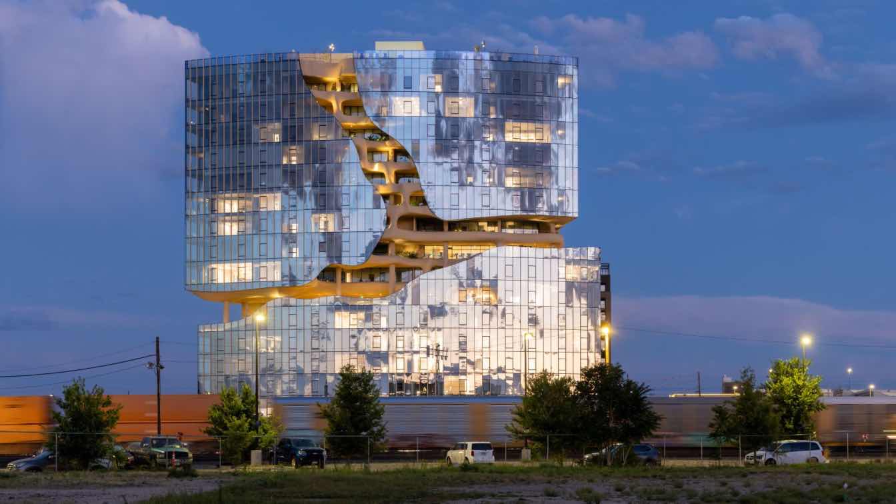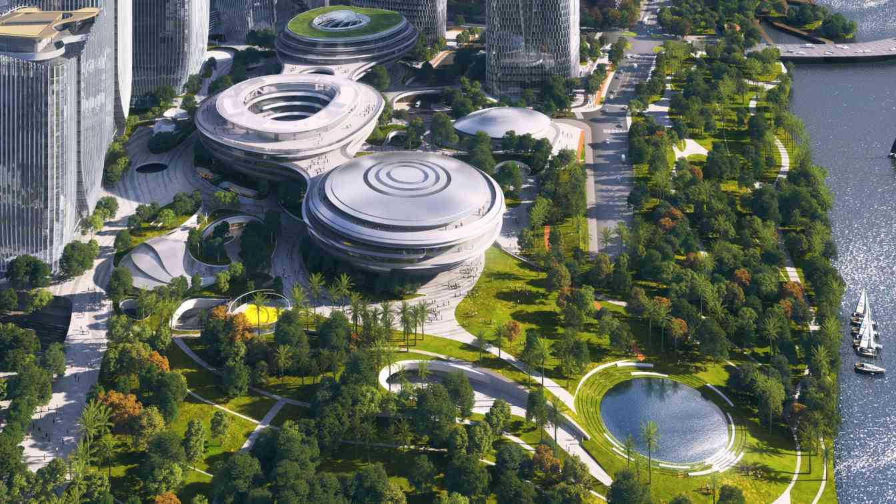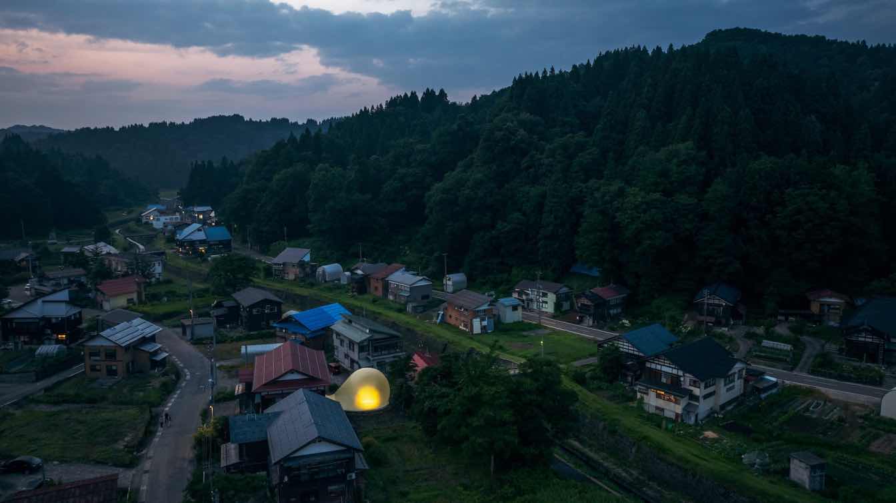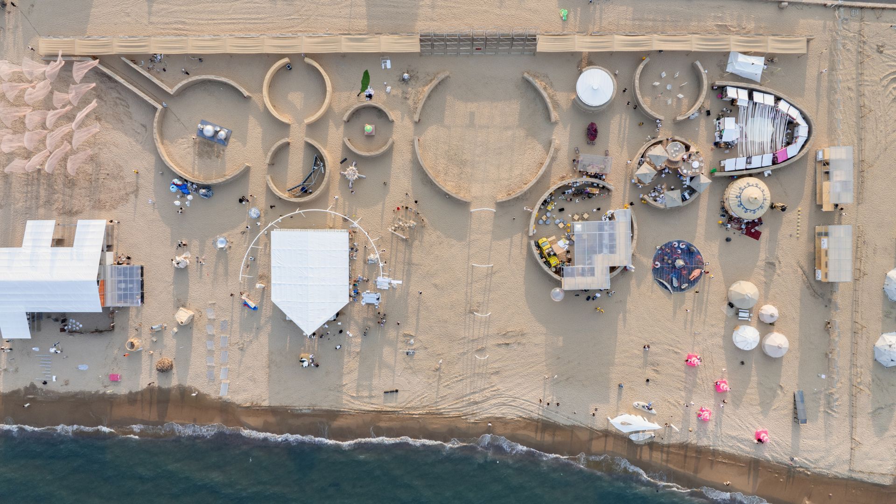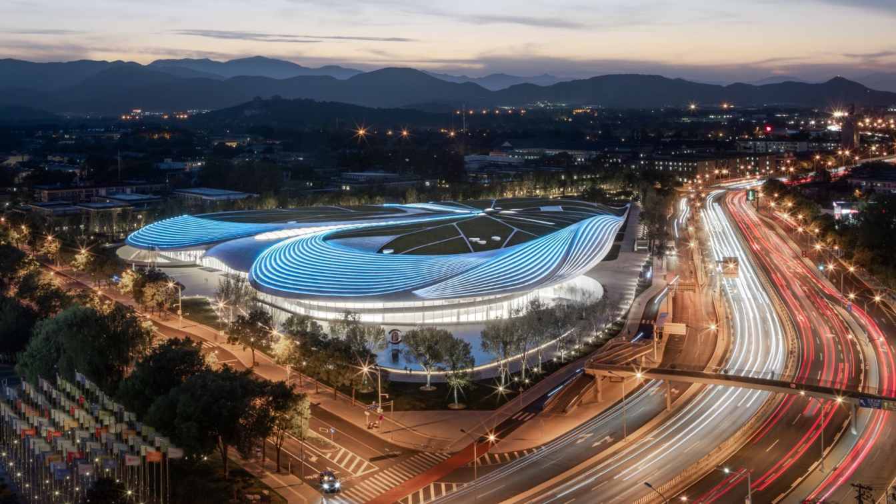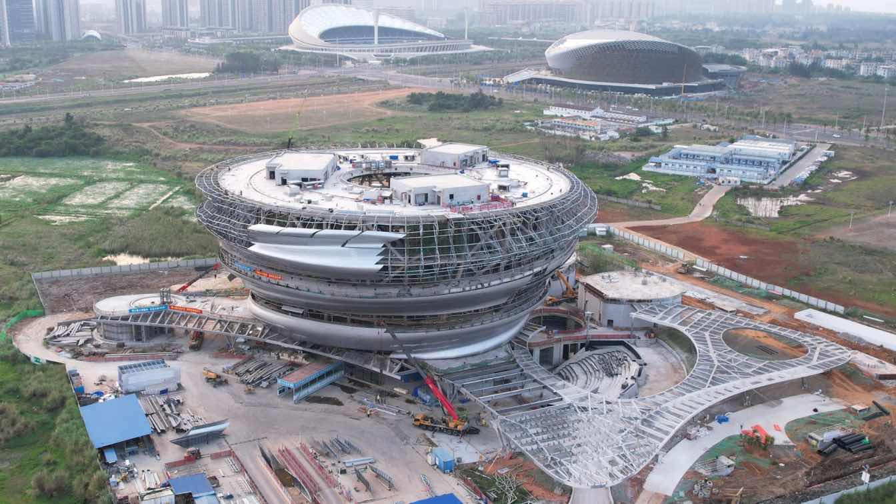Ma Yansong / MAD Architects has unveiled their latest installation, "The Never Hut", at the Guangdong Nanhai Land Art Festival 2024 in Yanqiao Village, Nanhai District, Foshan City. Balancing cultural narratives with playful imagination, the design creates a space that inspires reflection and shared connections.
Written by
MAD Architects
Photography
Tian Fangfang, Zhu Yumeng
MAD Architects is pleased to share the latest construction progress of Lishui (LIJ) Airport, is nearing completion and is set to open by the end of 2024. Located in the foothill valleys of Lishui, China, the airport’s design reflects the city’s identity as a “forest city,” integrating architecture with the surrounding natural landscape.
Project name
Lishui Airport
Architecture firm
MAD Architects
Photography
JK Wang, Liu Yongwei, Hello Lishui, MAD Architects. Video: JK Wang
Principal architect
MA Yansong, DANG Qun, Yosuke Hayano
Design team
SUN Shouquan, ZHANG Xiaomei, LEI Lei, YANG Xuebin, SUN Mingze, YIN Jianfeng, Punnin Sukkasem, ZHU Yuhao, ZHANG Yaohui, Alan Rodríguez Carrillo, Pittayapa Suriyapee, WANG Xinyi
Collaborators
Associate Partners in Charge: LIU Huiying, Kin Li. Executive Architects: CAAC NEW ERA AIRPORT DESIGN INSTITUTE COMPANY LIMITED. Façade Consultant: RFR Shanghai
Interior design
Shanghai Xian Dai Architectural Decoration & Landscape Design Research Institute CO., Ltd.
Landscape
Z’scape Landscape Planning and Design
Lighting
Shanghai Xian Dai Architectural Decoration & Landscape Design Research Institute CO., Ltd.
Client
Lishui Airport Construction Headquarters
Status
Under Construction
Typology
Transportation › Airport
More than just an apartment building, One River North is a vertical landscape for its residents to wander as if hiking in the mountains. "Imagine living in a building yet feeling as though you're immersed in a natural landscape—like living within a canyon itself," says MAD Principal Architect, Ma Yansong.
Project name
One River North
Architecture firm
MAD Architects
Location
Denver, Colorado, USA
Photography
Iwan Baan, Parrish Ruiz De Velasco and Vic Ryan
Principal architect
Ma Yansong, Dang Qun, Yosuke Hayano
Design team
Jon Kontuly, Flora Lee, Peng Xie, Edwin Cho, Horace Hou, Yunfei Qiu, Evan Shaner, Shawna Chengxiang Meng
Interior design
The Interior Studio at Davis Partnership Architects
Collaborators
Davis Partnership Architects (Executive Architect)
Civil engineer
Kimley-Horn
Structural engineer
Jirsa Hedrick
Environmental & MEP
ME Engineers
Landscape
Davis Partnership Architects
Construction
Saunders Construction
Client
The MAX Collaborative
Typology
Residential Architecture › Apartments
Tencent, one of the global leaders in internet and technology services, is developing its new headquarters campus on five parcels spanning over 80 hectares east of Da Chan Bay Island in Qianhai, Bao'an District, Shenzhen. The campus will have a total floor area of approximately 2 million square meters.
Project name
Tencent Shenzhen Headquarters Project Lot 04 East
Architecture firm
MAD Architects
Principal architect
Ma Yansong, Dang Qun, Yosuke Hayano
Design team
COMPETITION TEAM: Antoine Muller, Wang Shuobin, Ma Yiran, Yin Jianfeng, Claudia Hertrich, Jose Maria Urbiola, Reinier Simons, Fu Xiaoyi, Zhu Yuhao, Alan Rodríguez Carrillo, Zhou Haimeng, Li Hui; DESIGN TEAM: Liu Hailun, Fu Xiaoyi, Zeng Hantao, Sun Yingna, Liu Zifan, Song Minzhe, Zhao Guijia, Jose Maria Urbiola, Tan Miao, Rozita Kashirtseva, Li Jiaqi, Antoine Muller, Alan Rodríguez Carrillo, Yu Lin, Feng Xuhui, Zhang Kai, Wu Qiaoling, Yang Wenzhi, Chen Hongbin, Hou Jinghui, Sun Feifei, Wang Ruipeng, Yoshio Fukumori, Li Lingfeng, Yin Jianfeng, Zhou Qinyuan, Cheng Xiangju, Du Jie, Na Kyung Eun
Collaborators
Associate Partner in Charge: Kin Li, Xu Chen, Project Management: Arcadis Shanghai Limited. - Curtain Wall Consultant: SuP Ingenieure GmbH, Shenzhen Fangda Building Technology Group Co., Ltd., China Construction Buer Curtain Wall & Decoration Co., Ltd. - Interior Design: MAD Architects, Woods Bagot Architectural Design Consultants (Beijing) Co Ltd., Shenzhen Jiang & Associates Creative Design, China Academy of Building Research, - Signage Consultant: Brand U Creative Studio Shanghai Co. Transportation Consultant: T. Y. Lin International Engineering Consulting (China) Co. Ltd. - Acoustic Consultant: GRANDY Engineering Consultants (Shanghai) Ltd. - Commercial Consultant: Shenzhen Champion Retail Operation Management Co., Ltd. - LID Consultant: Shenzhen Institute of Building Research Co., Ltd. - BIM Consultant: Shenzhen Jiarui Construction Information Technology Co., Ltd.
Built area
Approximately 72,000 m²
Site area
Approximately 412,000 m²
Interior design
MAD Architects, Woods Bagot Architectural Design Consultants (Beijing) Co Ltd., Shenzhen Jiang & Associates Creative Design, China Academy of Building Research Lighting Consultant: Lighting Planners Associates Inc. & Lighting Planners Associates (S) Pte. Ltd., China Academy of Urban Planning and Design (CAUPD)
Landscape
SWA Group, Shenzhen Hope Design Co., Ltd.
Civil engineer
Meinhardt (Shenzhen) Ltd.
Structural engineer
Meinhardt (Shenzhen) Ltd.
Environmental & MEP
WSP Engineering Technology (Beijing) Co., Ltd. Green Building Consultant: AtkinsRéalis
Lighting
Lighting Planners Associates Inc. & Lighting Planners Associates (S) Pte. Ltd., China Academy of Urban Planning and Design (CAUPD
Construction
China Construction 4th Engineering Bureau 6th Corp., Limited
Client
Tencent Technology (Shenzhen) Co., Ltd.
Typology
Office Building › Office Campus
Ma Yansong/MAD have revealed their latest installation, "Ephemeral Bubble," at the 2024 Echigo-Tsumari Art Triennale. This installation opens a dialogue with the ancient Japanese countryside.
Project name
Ephemeral Bubble
Architecture firm
MAD Architects
Location
Echigo-Tsumari Art Field, Japan
Photography
Zhu Yumeng, Osamu Nakamura
Principal architect
Ma Yansong
Design team
Ma Yansong, Yosuke Hayano, Dang Qun, Yu Nagasaki, Rozita Kashirtseva, Valentina Olivieri, Hu Jing-Chang
Construction
Green Sigma Co.,Ltd., Adachi Zoukeisha
The 2024 Anaya Theatre Festival is currently underway in Qinhuangdao, North China's Hebei Province. This annual global event will feature 29 plays from 17 countries, transcending artistic boundaries with a diverse array of contemporary, open, and inclusive performances. Hundreds of artists from literature, music, dance, architecture, and other fiel...
Project name
The City of Time
Architecture firm
MAD Architects
Photography
Aranya Theater Festival Shooting Team, Migratory Birds 300, DONG Image
Principal architect
Ma Yansong, Dang Qun, Yosuke Hayano
Design team
Miao Si, Huang Juntao, Zhang Zhonglin
Collaborators
Aranya Theater Festival, Migratory Birds 300. Aranya Theater Festival Shooting Team: Zaiye Studio (Wang Zhen, Wang Yong, Hou Xuefei, Zhao Weiyi, Hu Yiqian), Zhu Shi, Wang Zhe, Liu Jianhui, Yu Yang, Zhao Nan
Typology
Public Art Project
The ZGC Forum is an international conference focused on innovation and technology held annually in the Zhongguancun area of Beijing's Haidian District. This area, blends nature and history with modernity and technological advancements. It's near historical landmarks like Yuquan Mountain, the Summer Palace, and Yuanmingyuan Garden, alongside prestig...
Project name
ZGC International Innovation Center
Architecture firm
MAD Architects
Photography
Arch Exist, CreatAR Images, Zhu Yumeng, ChillShine
Principal architect
Ma Yansong, Dang Qun, Yosuke Hayano
Design team
Zhou Rui, Zhuang Fan, Hu Jing-Chang, Liu Yiqing, Xue Yawen, Yang Xuebing, Edgar Navarrete, Zheng Chengwen, Wang Shuobin, Wu Qiaoling, Alan Rodriguez Carrillo
Collaborators
Associate Partners in Charge: Fu Changrui, Kin Li - Executive Architect: Beijing Institute of Architectural Design Co., Ltd. The First Architectural Design Institute - Curtain Wall Consultant: Inhabit (Beijing) Ltd. - Floodlighting Consultant: TORYO International Lighting Design (Beijing) Center Co., Ltd. - Signage Consultant: To Three Design - Acoustic and Video Consultant: Radio, Film and Television Design and Research Institute Co., Ltd.
Built area
64,998 m² (Above ground: 20,000 m², Underground: 44,998 m²)
Interior design
MAD Architects, Beijing BIAD Decoration Engineering& Design Co., Ltd.
Landscape
MAD Architects, Guangzhou S.P.I Design Co., Ltd.
Lighting
Beijing TaiFu GuangDa Lighting Design Inc.
Client
Zhongjie (Beijing) Development and Construction Co., Ltd.
Typology
Office Building › Conference Center
The Hainan Science Museum, designed by Ma Yansong / MAD Architects, is steadily advancing through its construction phases. The project, which began its design phase in 2020, broke ground in November 2021 and reached the completion of its main structure in June 2023.
Project name
Hainan Science Museum
Architecture firm
MAD Architects
Photography
China Construction Eighth Engineering Division Corp., Ltd
Principal architect
Ma Yansong, Dang Qun, Yosuke Hayano
Design team
Wang Yiding, Dayie Wu, Yin Jianfeng, Sun Feifei, Reem Mosleh, Pan Siyi, Alan Rodríguez Carrillo, Anri Gyuloyan, Chen Yi Wen, Rozita Kashirtseva, Wu Qiaoling, Zheng Chengwen, Feng Yingying, Zhu Yuhao, Edgar Navarrete, Yang Xuebing
Collaborators
Associate Partners: Fu Changrui, Kin Li, Tiffany Dahlen. Signage Consultant: CCDI. Exhibition Project Management: Haikou Construction Engineering Group Co., Ltd. Executive Architect: CCDI. Facade Consultant: RFR Shanghai Consultant: Tongji Architectural Design (Group) Co., Ltd.
Interior design
MAD Architects, CCDI
Built area
Building Area: 46,528 m²; Above Ground: 27,782 m²; Underground: 18,746 m²
Lighting
Ning Field Lighting Design Corp., Ltd.
Construction
China Construction Eighth Engineering Division Corp., Ltd
Client
Haikou Association for Science and Technology
Status
Under Construction
Typology
Cultural › Museum

