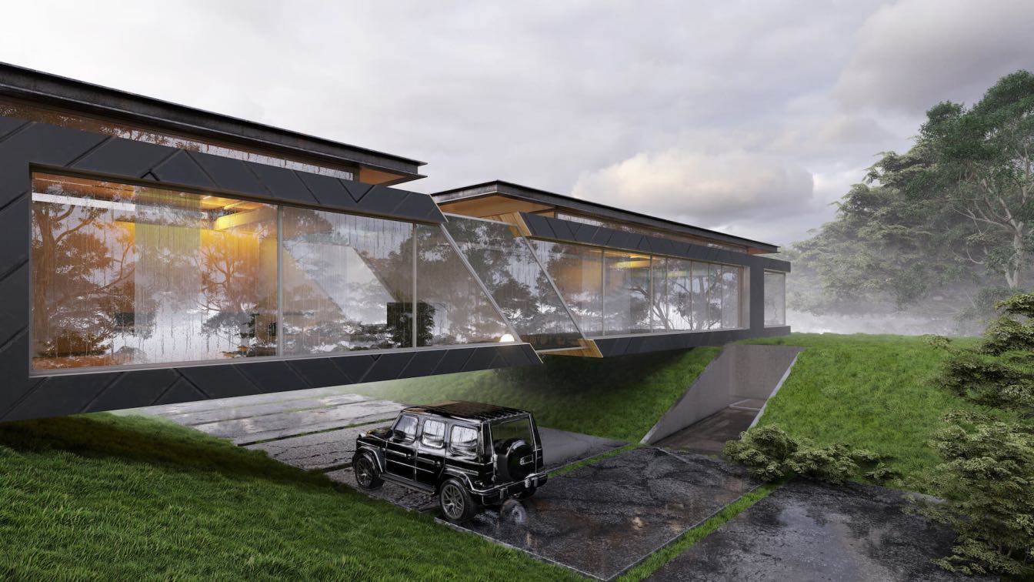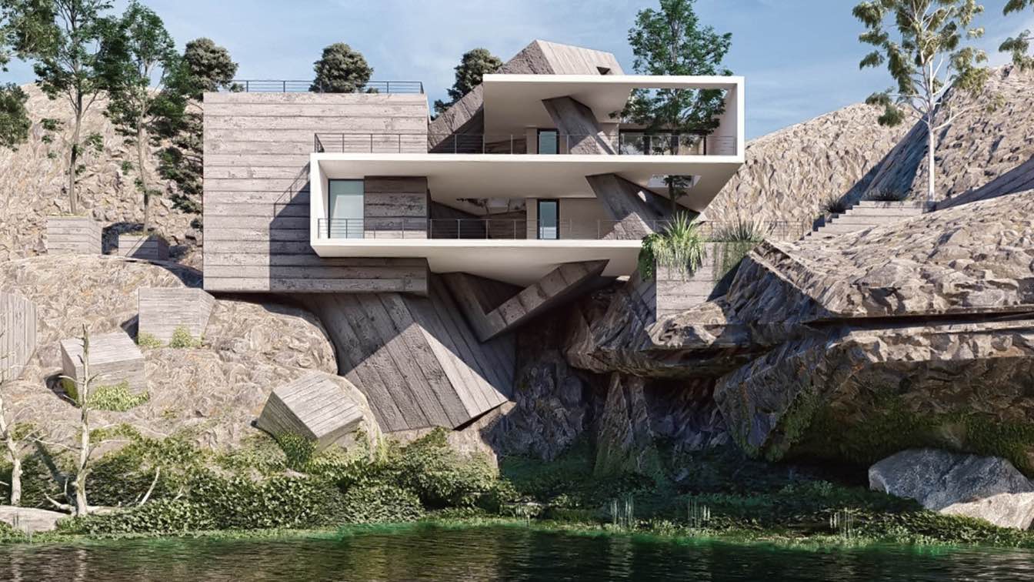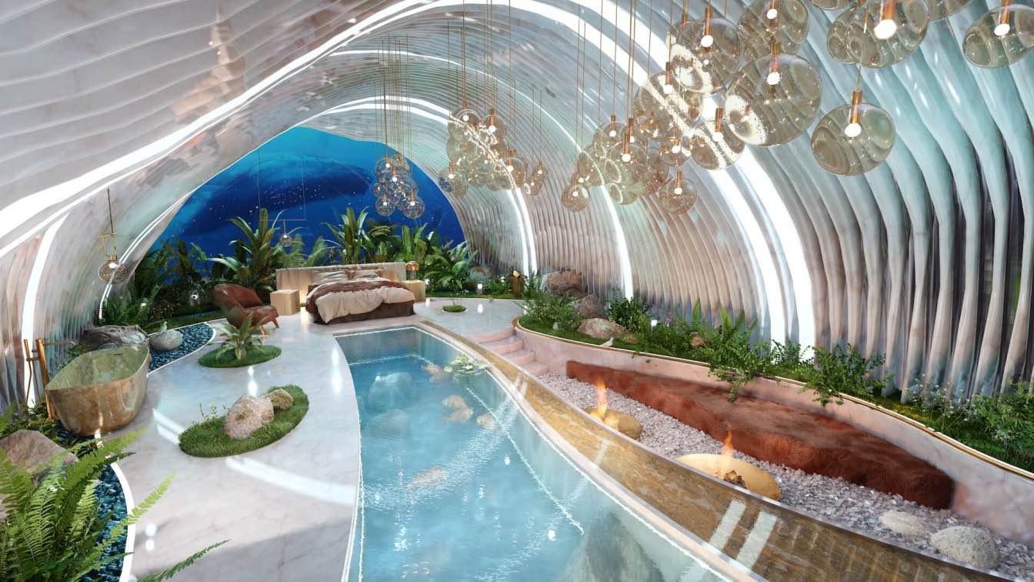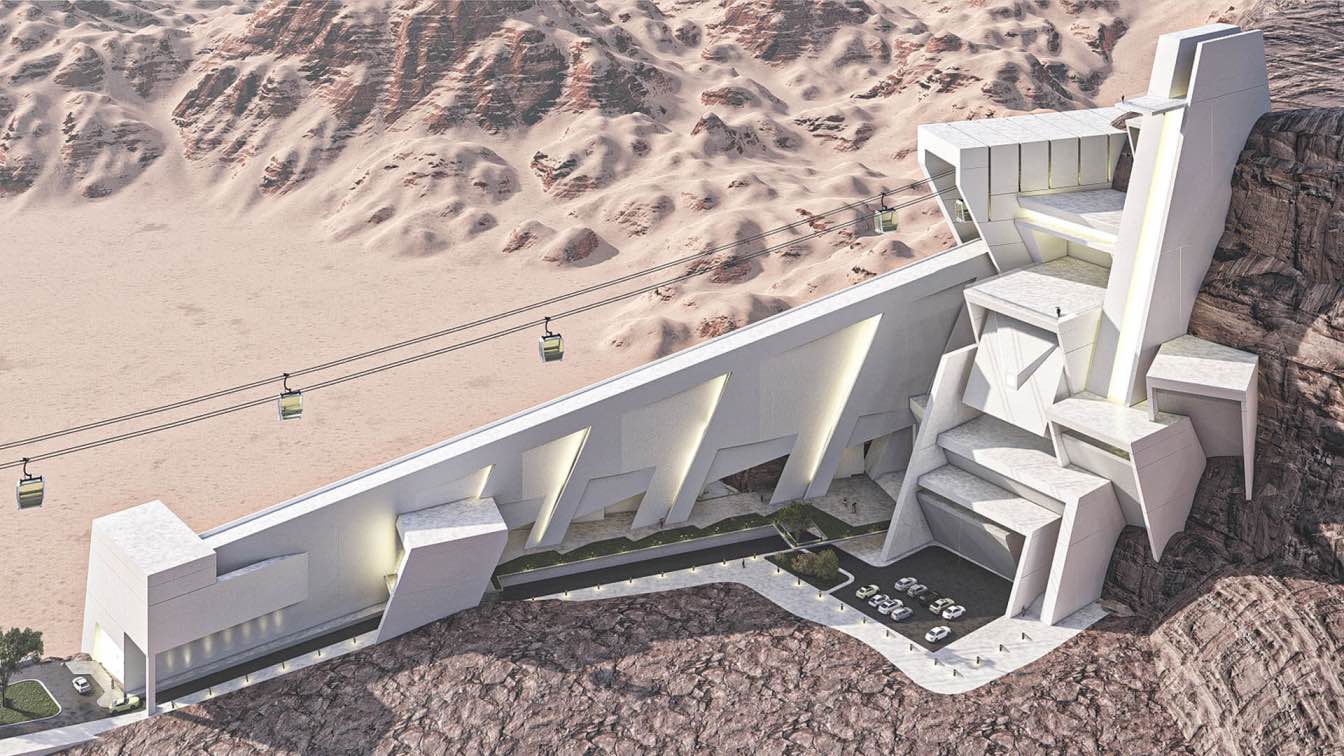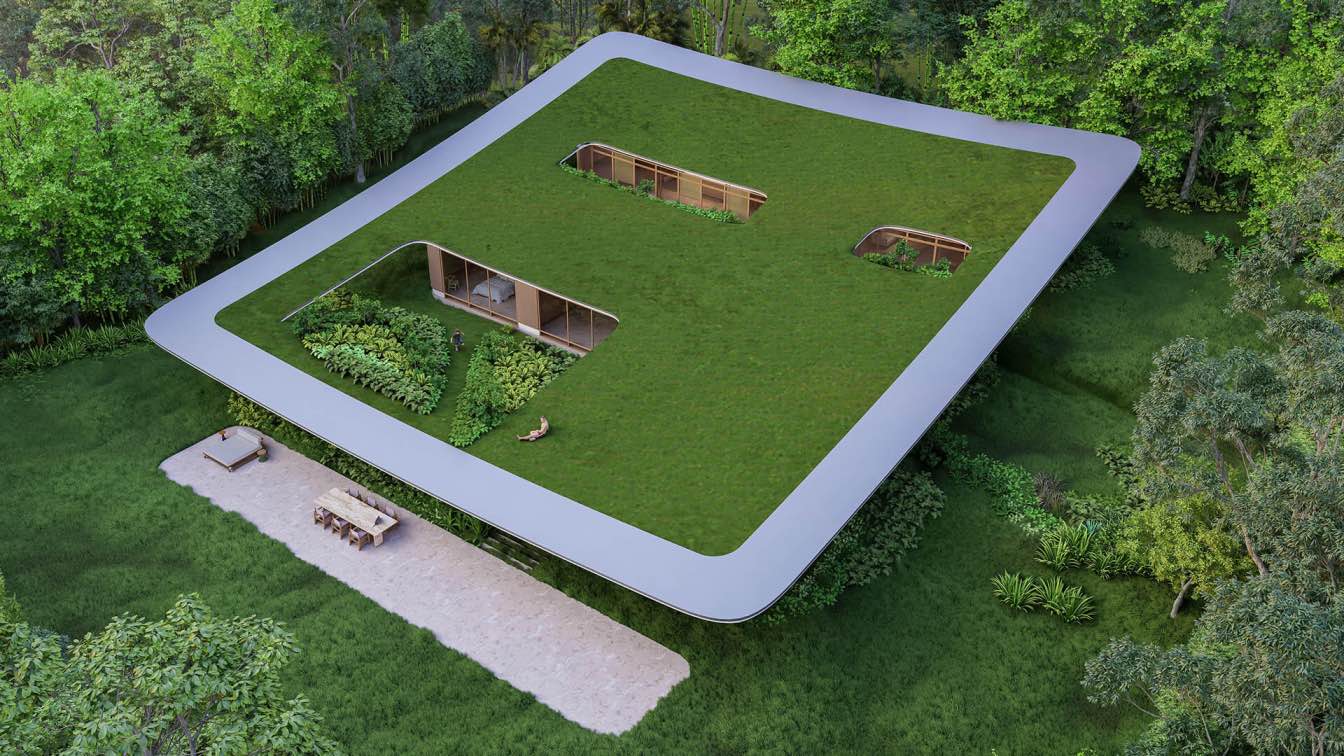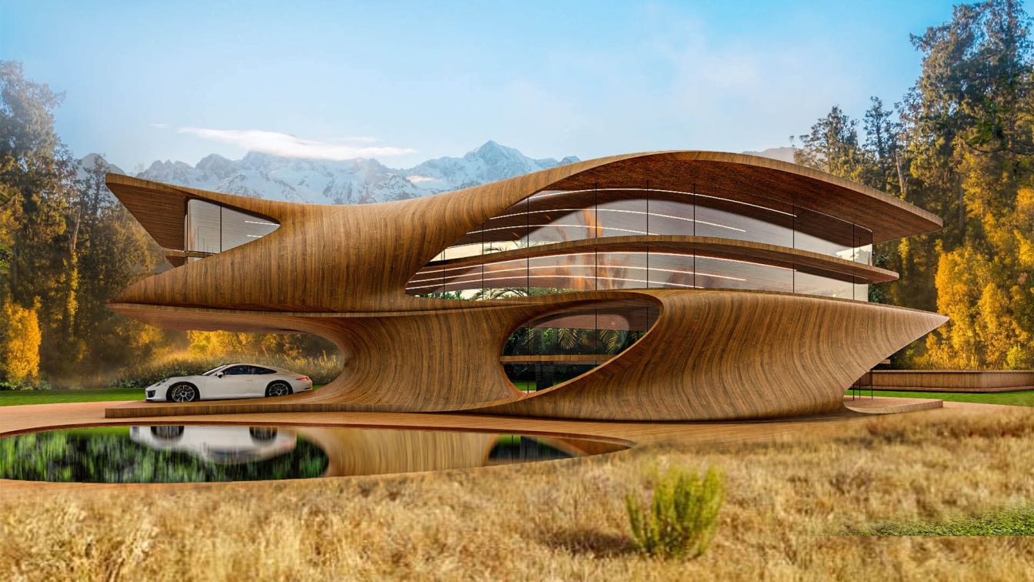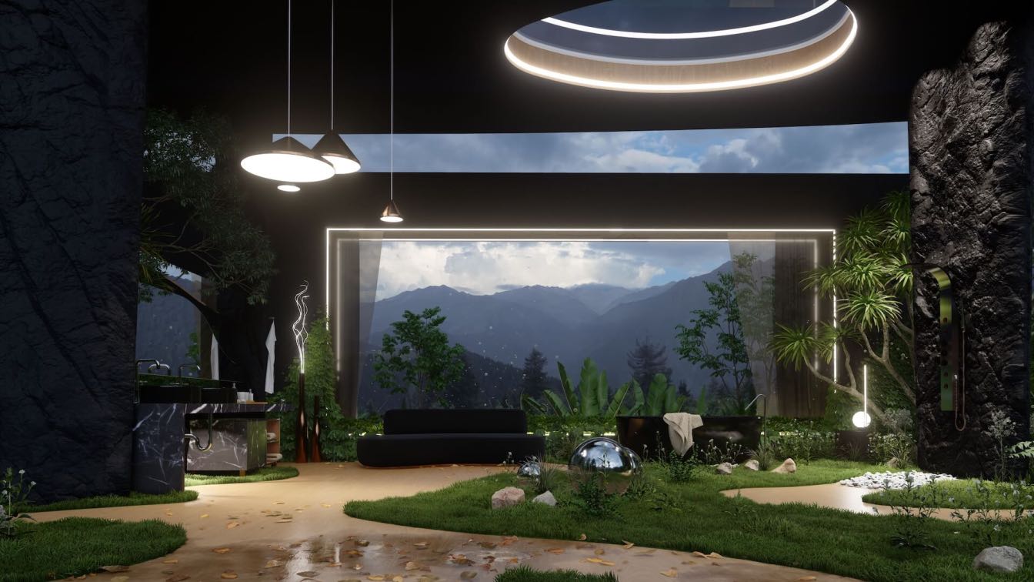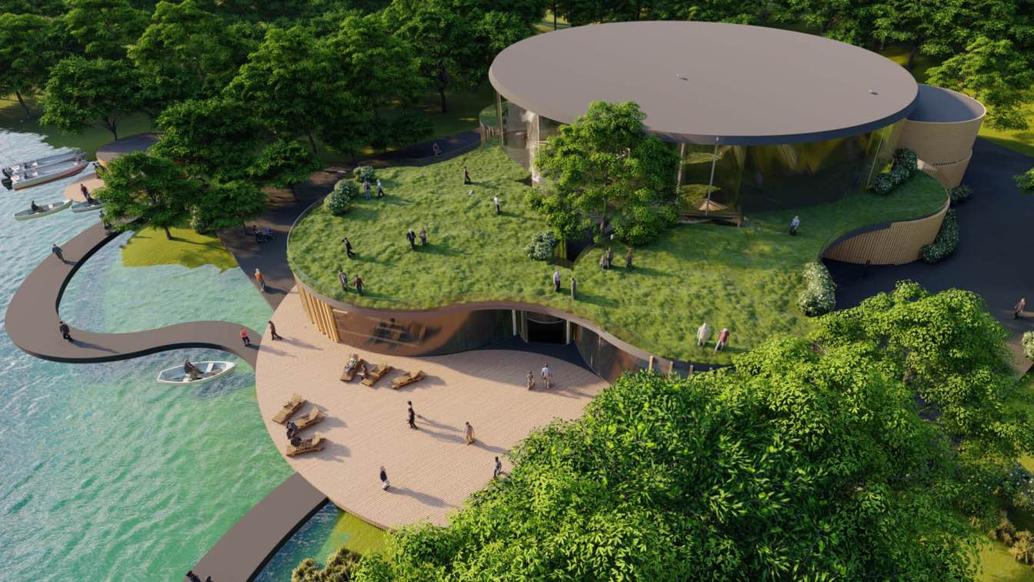Shopare means bat in our local language (Gilaki). It's inspired by a bat in a way of design. Also, we use typography as a part of architectural design and add the feel of floating. We close most of the north side because of rain, on the contrary, by opening space on other sides, we wanna design Shopare in a way you feel that you live in the heart o...
Architecture firm
Shomali Design Studio
Tools used
Autodesk 3ds Max, V-ray, Adobe Photoshop, Lumion, Adobe After Effects
Principal architect
Yaser Rashid Shomali & Yasin Rashid Shomali
Design team
Yaser Rashid Shomali & Yasin Rashid Shomali
Visualization
Shomali Design Studio
Typology
Residential › House
Conceptual design based on three cubes intercepted by horizontal and vertical planes to form a building with a marked modern style. Developed on three levels, the residence appropriates the rawness of concrete as an expression (béton brut) and is inserted harmoniously into the surrounding landscape Style.
Project name
Casa Picasso
Architecture firm
Deleonarquitectos
Tools used
Autodesk 3ds Max, SketchUp, Lumion, Adobe Photoshop
Principal architect
Antonio de León Báez
Typology
Residential › House
Room designed from achieving a direct relationship with the seabed, a submersible environment and in total contact with the sea achieved by the illusion through a screen that projects real images of the ocean.
Project name
Coral Bedroom
Architecture firm
Veliz Arquitecto
Tools used
SketchUp, Lumion, Adobe Photoshop
Principal architect
Jorge Luis Veliz Quintana
Visualization
Veliz Arquitecto
Typology
Residential › House
Festival and Culture Centre is about Entertainment and light art and Playing host to the most important art show in Egypt, by creating a cinematic scenario by using filming techniques will re-brand for Cairo's architectural heritage.
University
Ain Shams University
Teacher
Dr. Ahmed Al-Erakky
Tools used
Rhinoceros 3D, Adobe Photoshop, Adobe Photoshop Lightroom, Adobe Premiere Pro, AutoCAD, Lumion10
Project name
Lens on Citadel
Semester
Second Semester (8)
Location
Mukattam Mountain, Egypt
Designed using the ancient indigenous “Taperá style” as a reference, usually characterized by being a visually simple home, with open walls and simple enclosures, this residence uses natural lighting and ventilation to its advantage.
Project name
Taperá Residence
Architecture firm
Victor B. Ortiz Architecture
Tools used
Rhinoceros 3D, Grasshopper, Lumion, Adobe Photoshop
Principal architect
Victor B. Ortiz
Visualization
Victor B. Ortiz Architecture
Typology
Residential › House
Mira Villa is a 4 floors villa that brings art and architecture in the structure and connects the first floor with the last with lines that give interior shade from the south facade and open for the north with a clear facade for the view of nature. The materials were used reinforced cold steel and a combination of aluminium with glass -fibre panels...
Architecture firm
Gravity Studio
Location
San Sebastián, Spain
Tools used
Rhinoceros 3D, Lumion, Adobe Photoshop
Principal architect
Mohanad Albasha
Visualization
Mohanad Albasha
Typology
Residential › House
A warm corner throughout the year or throughout the summer in our case, a bathroom outside is feasible. It is refreshing, original and very exotic. Bathing, grooming or grooming under the sunlight or the stars at night is a pleasure if we have enough space and budget to earn an extra bath at home.
Project name
Exotic Bathroom
Architecture firm
Veliz Arquitecto
Tools used
SketchUp, Lumion, Adobe Photoshop
Principal architect
Jorge Luis Veliz Quintana
Visualization
Veliz Arquitecto
Concept project of a Sports Hall. The idea of the building is not only strictly related to its function but also to its place which is Dolina Trzech Stawów which can be translated to Three Lakes Valley in Katowice city in Poland.
University
Silesian University of Technology, Poland
Teacher
Dr inż. Anna Kossak
Tools used
Autodesk 3ds Max, AutoCAD, ArchiCAD, Lumion, Adobe Photoshop
Project name
Three Lakes Sports Hall
Location
Dolina Trzech Stawów, Katowice, Poland
Typology
Sports and recreation

