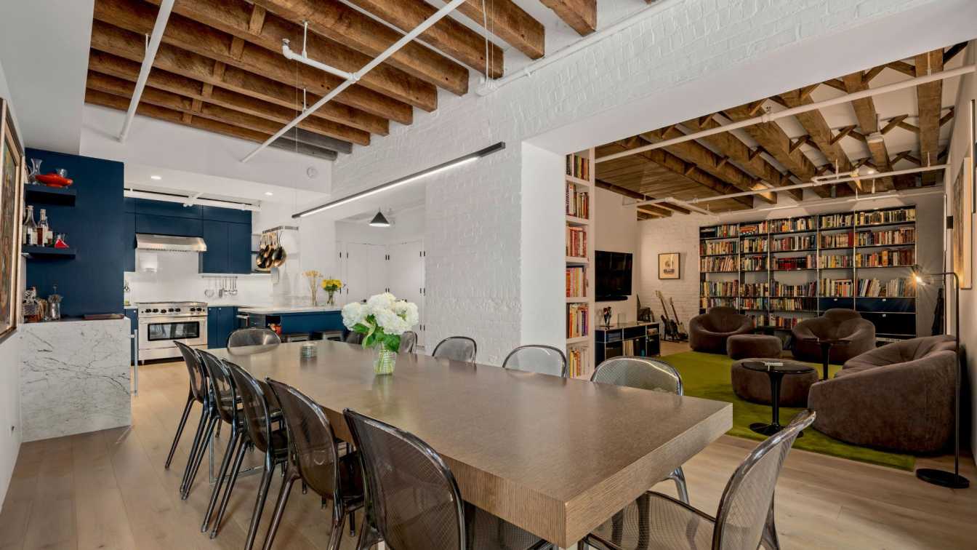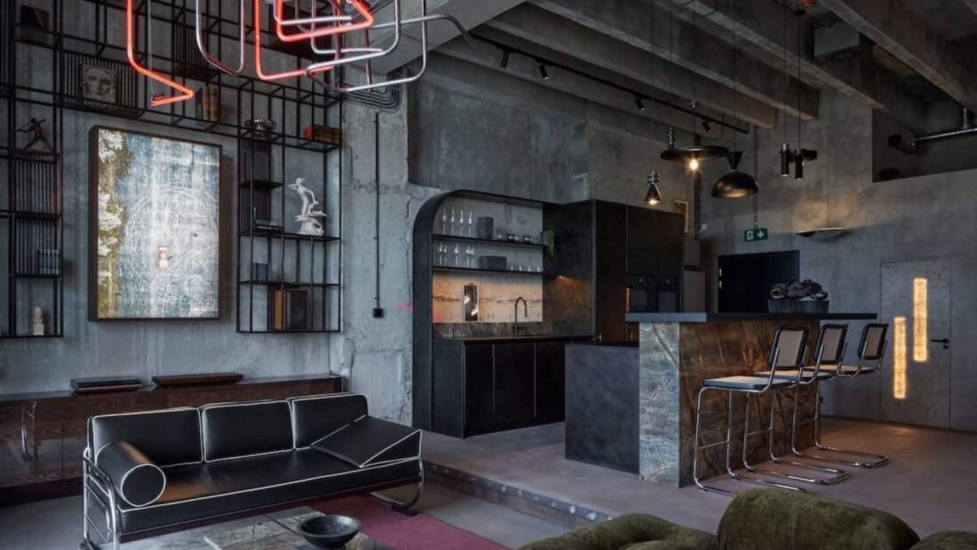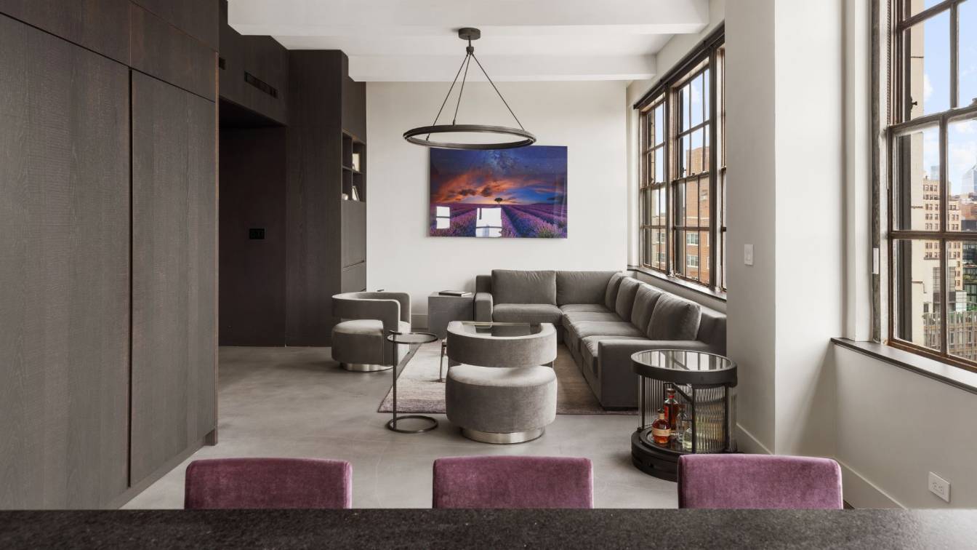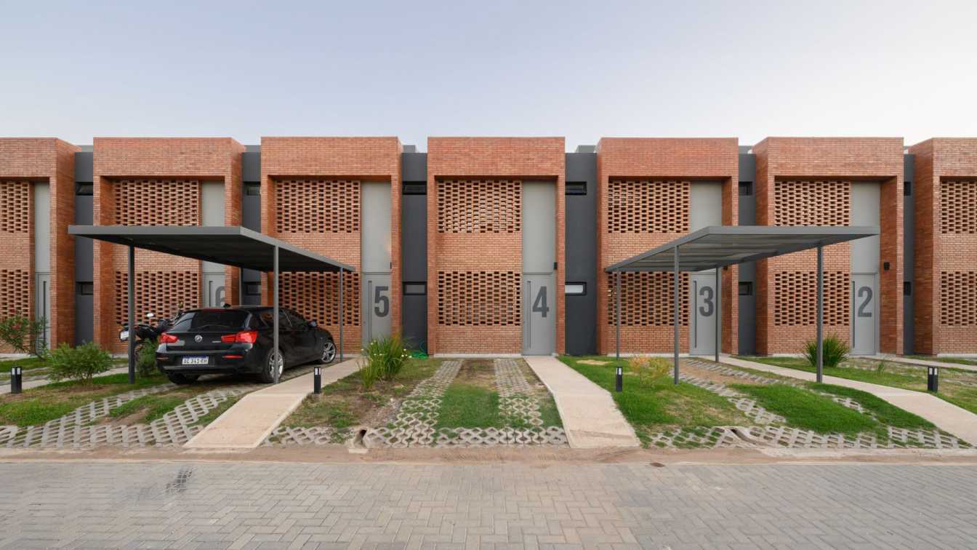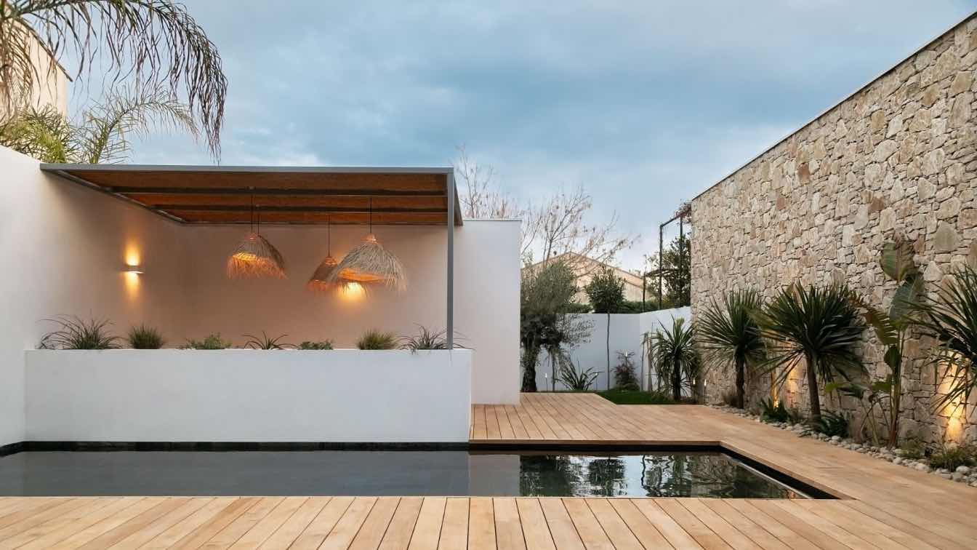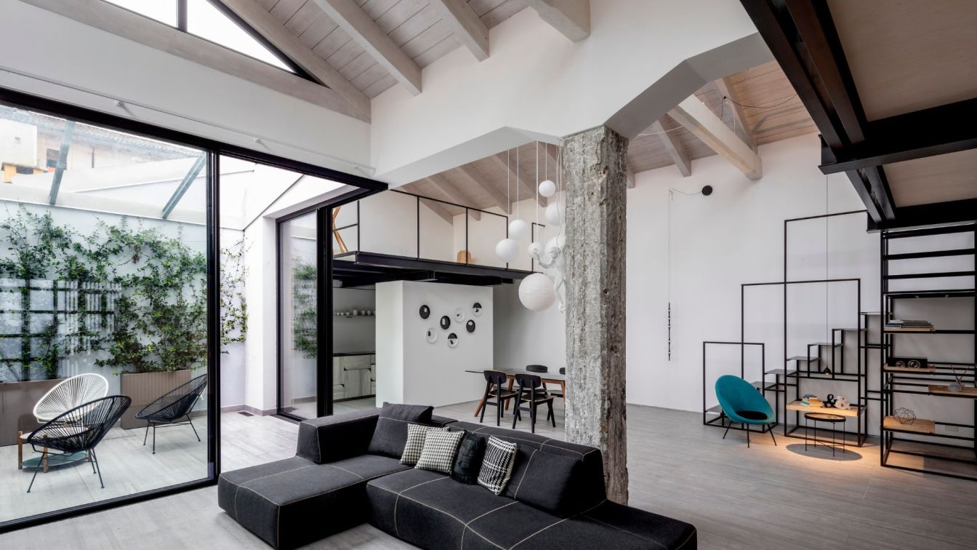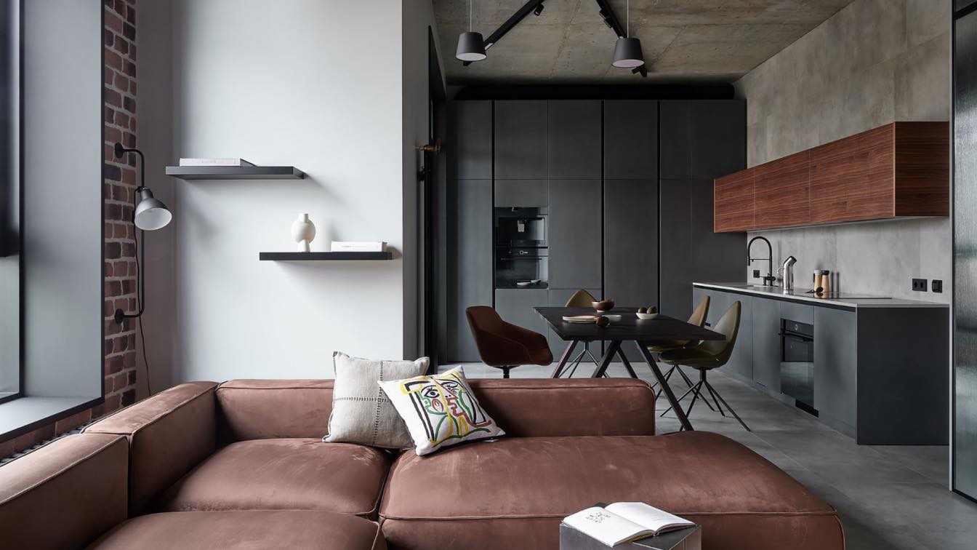Located in Tribeca, New York City, this 1,900-square-foot loft occupies the sixth floor of a historic warehouse building constructed in 1920. The building features thick brick exterior walls, arched interior bearing walls, and floors and ceilings framed with rough-sawn solid wood timbers.
Project name
Leonard Street Loft
Architecture firm
Christopher Jeffrey Architects pllc
Location
Tri-beca, Manhattan, New York, USA
Photography
Celeste Godoy Photography
Design team
Christopher Jeffrey, Emilio Dominguez
Interior design
Christopher Jeffrey Architects pllc
Structural engineer
Jack Green Associates
Construction
TC Browne & Co.
Typology
Residential › Loft
The Globetrotter's grandmother had shared a lifelong friendship with Eliška Junková, a remarkable and brave woman who was a Bugatti ambassador in Ceylon. Her stories revolved around welldeserved victories, driving with an extraordinary feel to the car and the racetrack.
Project name
Vanguard | Loft VNG 903
Architecture firm
SKULL Studio
Location
Vanguard Prague, Čs. exilu 1888, 143 00 Prague, Czech Republic
Principal architect
Bet Orten, Matěj Hájek
Design team
Adéla Křížková
Built area
Usable floor area 133 m²; apartment 48 m² parking
Material
Steel construction, plasterboard cladding, and facade plaster – built-in element. High gloss root veneer with marquetry – built-in closets. Steel construction with primed sheet metal, oak veneer interiors – designer kitchen. Oak veneer – designer beds and headboards. Steel construction – designer shelves in the living area
Typology
Residential › Loft
This loft is situated in the former International Tailoring Company Building in New York’s East Village. The clients bought a top-floor loft and an abandoned mechanical room directly above it. Our task was to combine the rooftop space with the loft to create a cohesive triplex apartment.
Project name
East Village Triplex
Architecture firm
Kimberly Peck Architect
Location
New York, NY, USA
Principal architect
Kimberly Peck
Design team
Kimberly Peck
Collaborators
HIS NY2, inc
Environmental & MEP engineering
Material
Concrete floors, dark oak millwork, granite countertops
Construction
gc = Home improvement specialists, nyc
Typology
Residential › Apartment
a beacon of modernity nestled within the tranquil beauty of Italy's countryside. With a design ethos centered around minimalism and warmth, this 150-square-meter A-Frame house offers a sanctuary for families seeking both contemporary luxury and serene comfort. As one approaches Lumina Loft, the striking façade immediately captures attention.
Project name
The Lumina Loft
Architecture firm
Rabani Design
Tools used
AutoCAD, Autodesk 3ds Max, V-ray, Chaos Vantage, Adobe Photoshop, Luminar AI, Capcut
Principal architect
Mohammad Hossein Rabbani Zade, Morteza Vazirpour
Design team
Rabani Design
Visualization
Mohammad Hossein Rabbani Zade, Morteza Vazirpour
Typology
Residential › House
The distinctive feature of Valpo lies in the redesign of the "loft" concept. A new way of life and another way of living in the outskirts of the city. In its typology we generated flexible and fluid spaces and gave rise to a double-height kitchen. A giant window connects to the patio of each loft with grill and oven area. Its proportions allow abun...
Architecture firm
Estudio Montevideo
Location
Córdoba, Argentina
Photography
Gonzalo Viramonte
Principal architect
Project Manager: Ramiro Veiga, Marco Ferrari, Gabriela Jagodnik
Design team
Emilia Darricades, Clara Quinteros
Collaborators
Associated Studio: Pablo Dellatorre; Project Leader: Clara Fragueiro; Branding: Monotributo Club
Visualization
Estudio NOD
Material
Brick, concrete, glass, wood, stone
Typology
Residential › Houses
Located in the south of France, between Montpellier and the sea, the project involved the conversion of a warehouse into housing. The aim was to improve the building and its relationship with the environment, in a spirit of urban renewal.The challenge was to propose a type of housing adapted to the Mediterranean climate and customs, while maintaini...
Project name
Urban Metamorphosis (Métamorphose)
Architecture firm
Brengues Le Pavec architectes
Photography
Zoé Chaudeurge
Principal architect
Julien Brengues
Interior design
Brengues Le Pavec architectes
Typology
Residential › Loft
Located in a courtyard in the centre of Turin and originally used as a body shop, Loft M50 is the result of a renovation and redevelopment project by the interior designer Paola Marè. The floors in the living area and kitchen are tiled with the Beton porcelain stoneware collection in the light Pearl colour and the 75.5x75.5 cm and 75.5x151 cm sizes...
Photography
Jana Sebestova
We designed this interior for a young couple. They wanted to have an apartment full of industrial elements and materials. It was also essential for them to have two workplaces and beautiful showcases for their memorabilia and collections.
Project name
80 m2 loft-style apartment with two workplaces in Moscow
Architecture firm
Alexander Tischler
Principal architect
Karen Karapetian
Design team
Karen Karapetian, Chief Designer. Konstantin Prokhorov, Engineer. Ekaterina Baibakova, Head of Purchasing. Evgenii Bridnya, Installation Manager. Iuliia Tsapko, Designer. Oleg Mokrushnikov, Engineer. Karen Nikoian, Head of Finishing. Nastasya Korbut, Stylist. Vera Minchenkova, Copywriting
Interior design
Alexander Tischler
Environmental & MEP engineering
Alexander Tischler
Civil engineer
Alexander Tischler
Structural engineer
Alexander Tischler
Lighting
Alexander Tischler
Material
Alexander Tischler
Construction
Alexander Tischler
Supervision
Alexander Tischler
Tools used
ArchiCAD, SketchUp
Typology
Residential › Apartment

