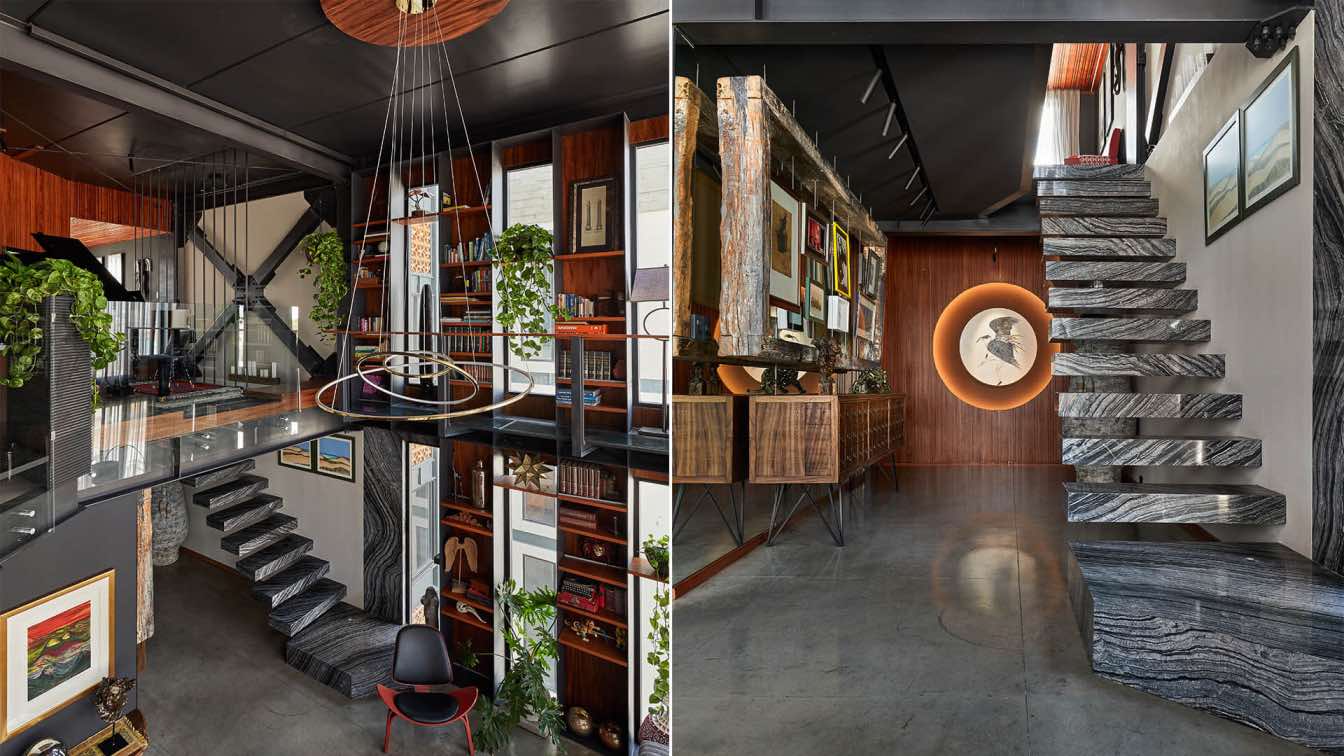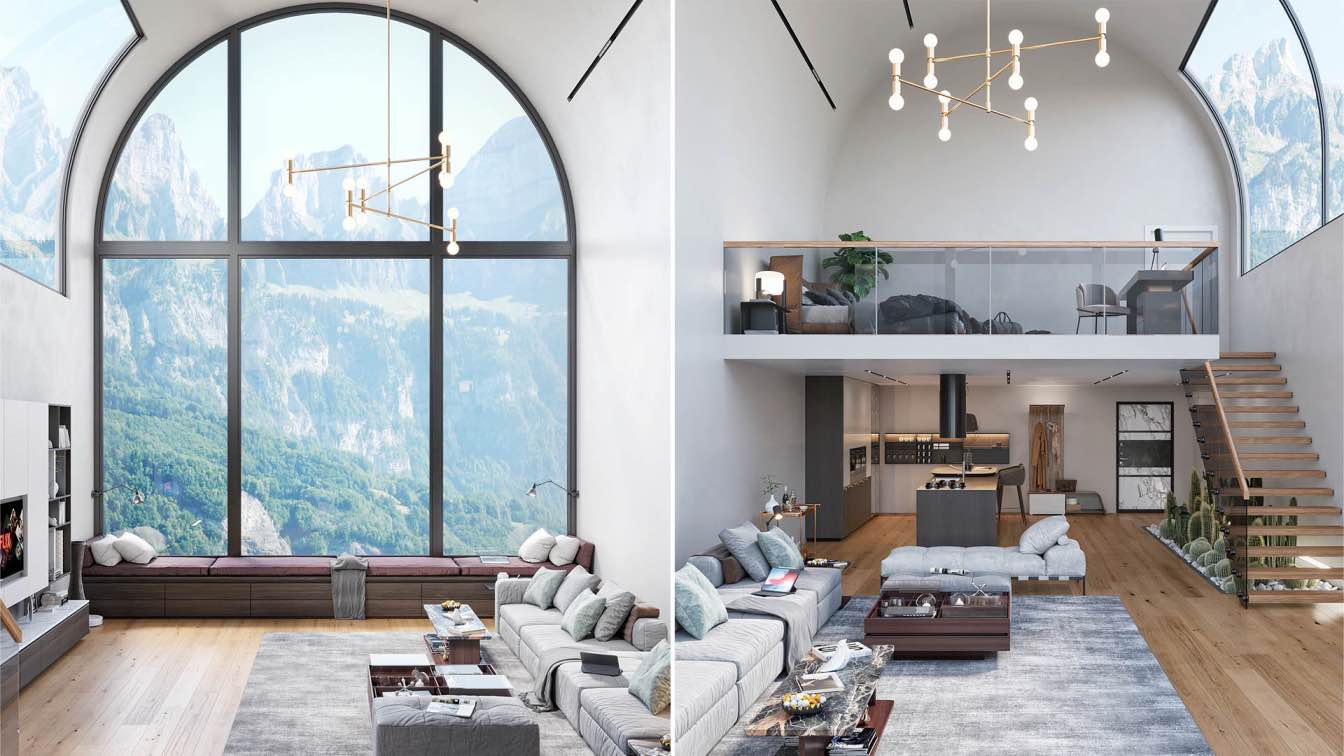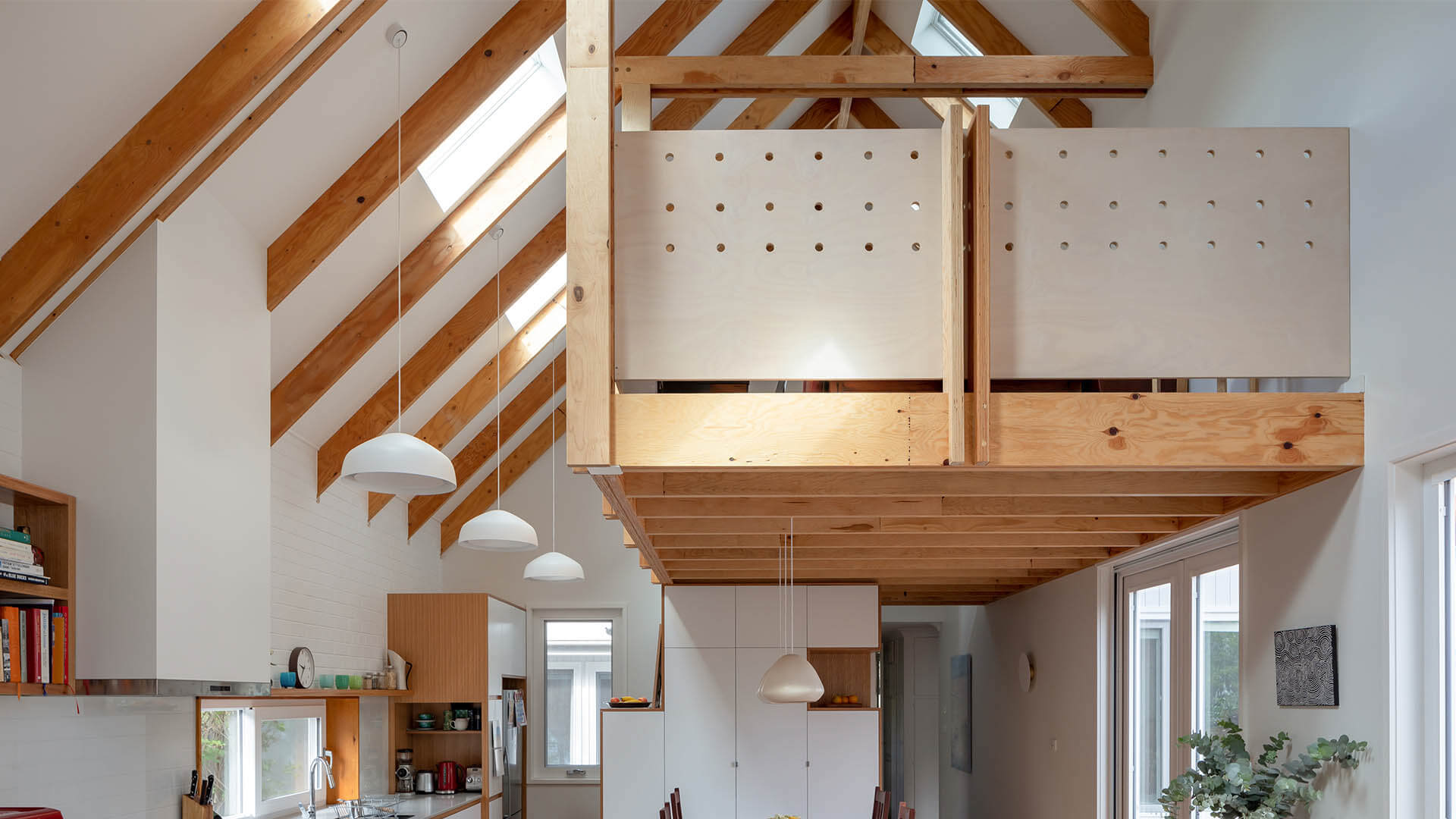The eclectic design, based on the concept of the wonder-rooms from the 16th century, formed the main idea to combine art, music and architecture.
Architecture firm
Praxis Arquitectura
Location
Puebla City, Puebla, Mexico
Photography
Aldo C. Gracia
Principal architect
Marcelino Rosas Garmendia
Interior design
Praxis Arquitectura
Landscape
Praxis Arquitectura
Tools used
AutoCAD, SketchUp
Construction
Praxis Arquitectura
Material
Steel, Concrete, Wood, Glass, Stone
Typology
Residential › House
I designed a penthouse planned to be built quite far from the city. The main purpose of the design is to create a loft apartment that can be preferred for those who want to retreat and promise a beautiful forest view in every corner of the house.
Architecture firm
Selami Bektaş
Tools used
Autodesk 3ds Max, Marvelous Designer, Corona Renderer, Adobe Photoshop
Principal architect
Selami Bektaş
Visualization
Selami Bektaş
Typology
Residential › House
Nestled amidst the leafy streets of Canberra’s inner north, the Loft House addition delivers a warm, light filled living space with a ‘lofty’ retreat above. Located behind a compact 1950’s Riley Newsum prefabricated house, the addition emerges up into the skyline with a sympathetic gable form.
Architecture firm
Rob Henry Architects
Location
Canberra, Australia
Photography
LightStudies Photography
Principal architect
Rob Henry
Construction
Walmsley Building Solutions
Material
Wood, Brick, Concrete
Typology
Residential › House




