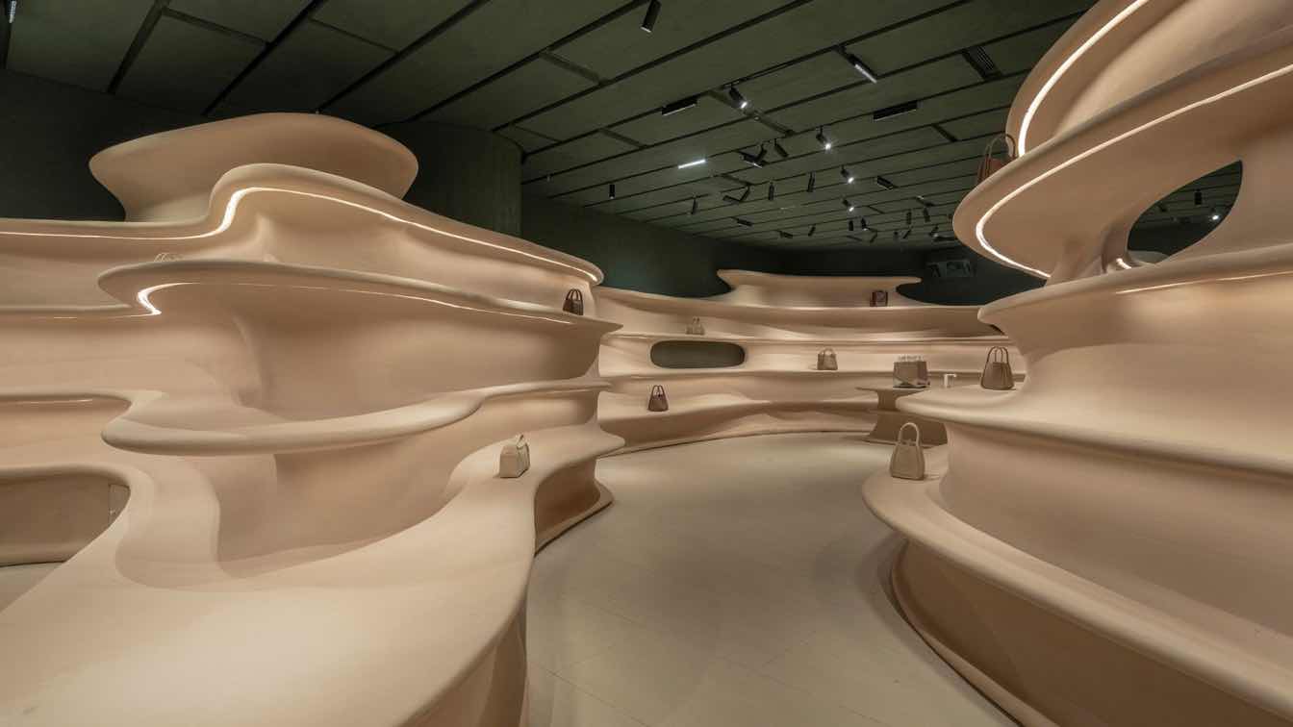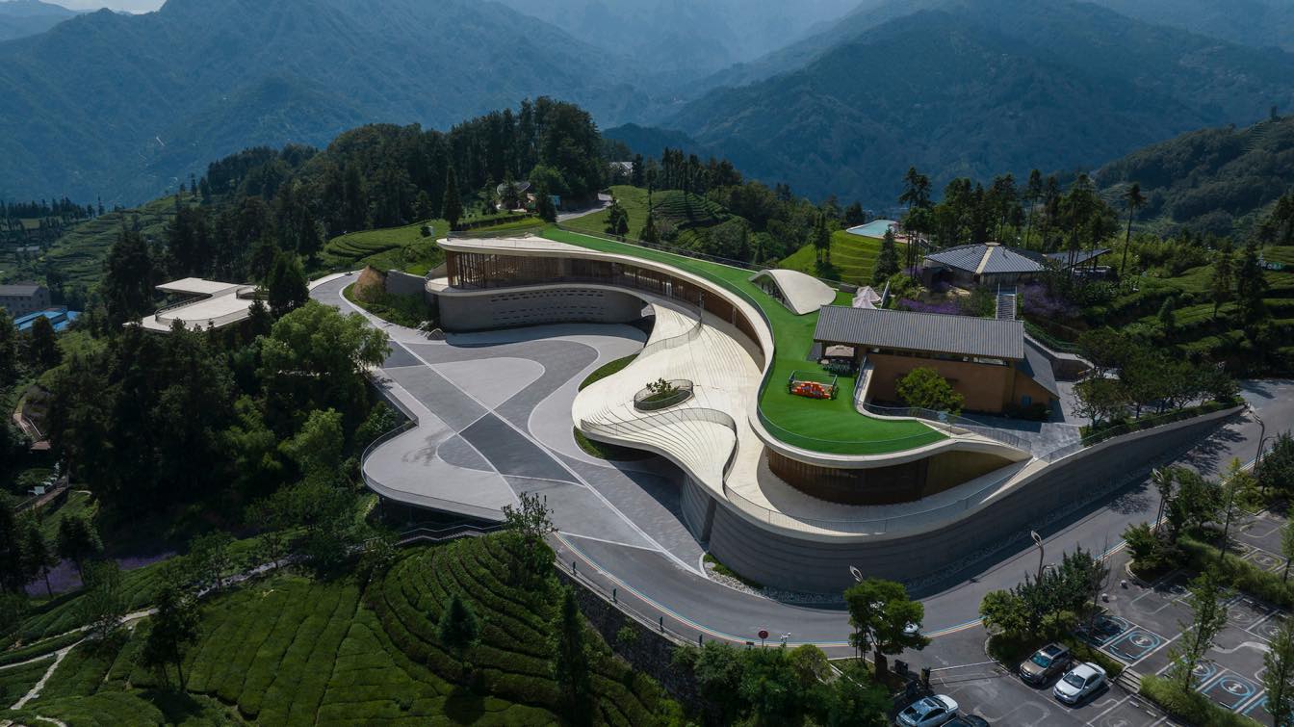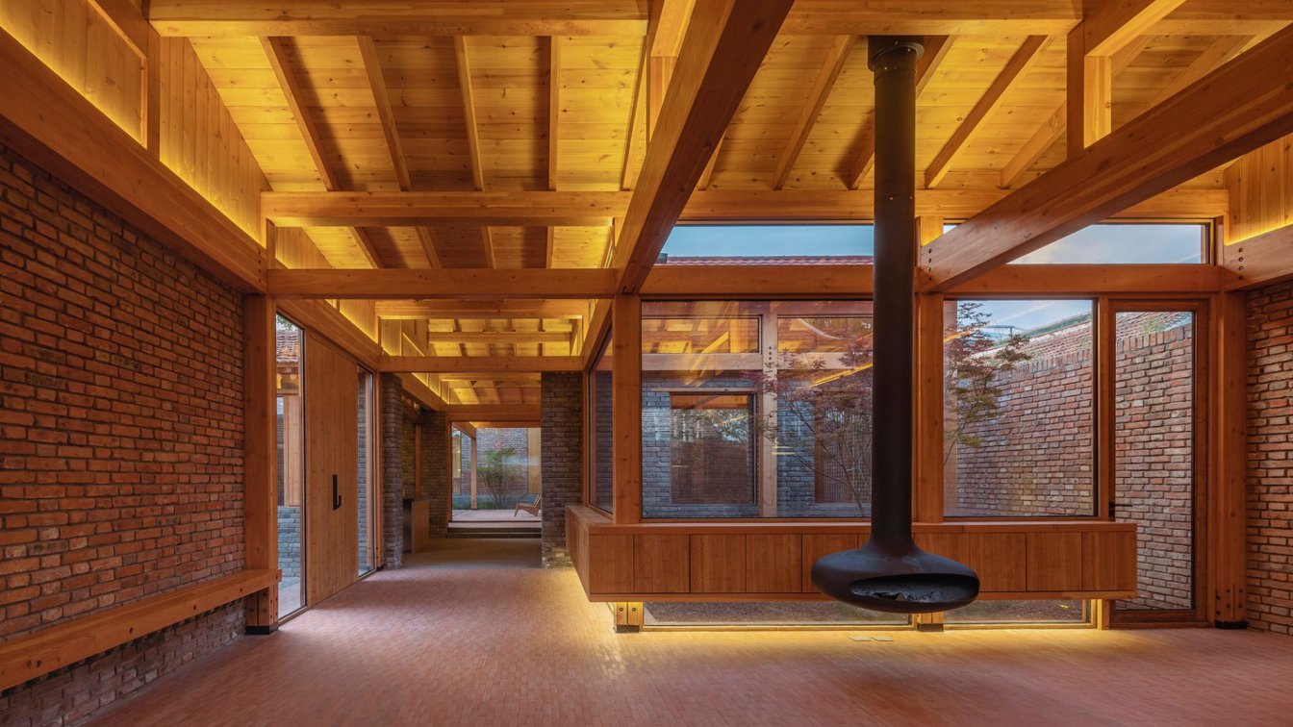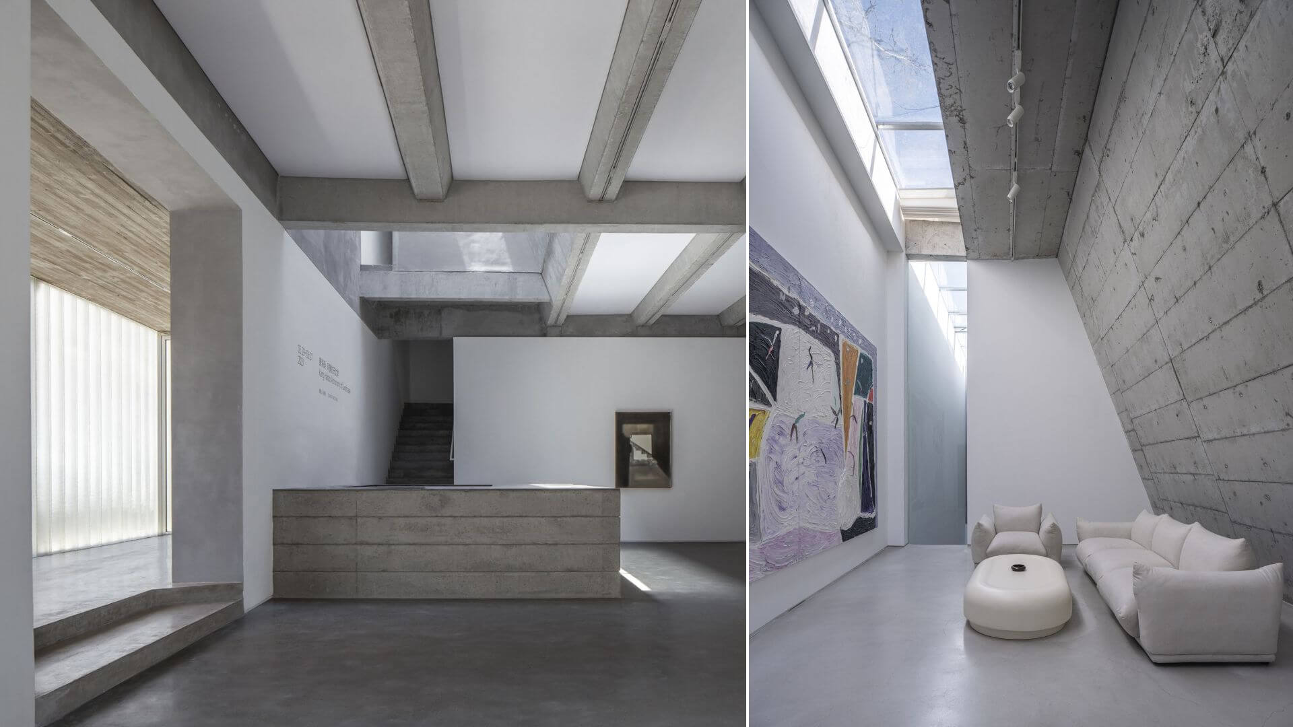Founded in 2013, Songmont is a pioneer in experiential bag design. Rooted in Eastern philosophy and the wisdom of self-awareness, the brand seamlessly integrates functionality and timeless aesthetics into each product, committed to redefining user experience through the lens of evolving modern lifestyles.
Project name
Songmont Stores
Architecture firm
ARCHSTUDIO
Location
Shanghai, Shenzhen, Nanjing, Chengdu, China
Photography
Jin Weiqi, Songmont
Principal architect
Han Wenqiang, Li Xiaoming
Collaborators
Wang Tonghui (Image editing)
Interior design
Wang Tonghui, Lei Xin
Design year
June 2021 - July 2023
Environmental & MEP
Zheng Baowei, Li Dongjie
Typology
Commercial › Store
Sanxia Tea Town is a resort situated in Dengcun Town, Yichang City, Hubei Province, China, surrounded by vast beautiful tea gardens. It is only 19 kilometers away from the Three Gorges Dam. The resort town boasts favorable ecological resources and serves as a testing ground for eco-civilization system construction at the Three Gorges of the Yangtze...
Project name
Sanxia Tea Town Exhibition Center
Architecture firm
ARCHSTUDIO
Location
Yichang, Hubei Province, China
Photography
Jin Weiqi. Video: Xiao Shiming
Principal architect
Han Wenqiang, Li Xiaoming
Design team
Architectural scheme and interior design: Jiang Zhao, Wang Tonghui, Cao Chong, Wen Chenhan. Image editing: Jiang Zhao, Zhang Guoshui (intern), Wang Hanfeng (intern), Yin Wenfeng (intern). Construction drawing collaboration: Wuhan Light Industry Architectural Design Co., Ltd.
Collaborators
Master planning: The Architectural Design & Research Institute of Zhejiang University Co., Ltd. (UAD)
Design year
March 2019 – August 2021
Completion year
April 2023
Interior design
ARCHSTUDIO
Landscape
Shanghai Gardens (Group) Co., Ltd.
Material
Micro-cement, GRC, aluminum plate, laminated bamboo panel, rammed-earth coating, etc
Construction
Architecture construction: Hubei Metallurgical Construction Co., Ltd. Interior construction: Hubei Guangsheng Construction Group Co., Ltd.
Client
Hubei Culture & Tourism Group Co., Ltd. / Hubei Yunhua Rural Cultural Tourism Development Co., Ltd.
Typology
Cultural Architecture › Exhibition Center
The project is located in an ordinary village on the outskirts of Beijing, a typical plain-based northern Chinese village mainly composed of one- and two- storey courtyard houses. Most houses in the village face south, and feature red bricks and tiles.
Architecture firm
ARCHSTUDIO
Location
Shixiao Road, Tongzhou District, Beijing, China
Principal architect
Han Wenqiang, Li Xiaoming
Design team
Guo Jiangang, Meng Gangyu (intern
Design year
October 2020 – April 2021
Completion year
April 2022
Structural engineer
Beijing Xinnan Senmu Structural Engineering Co., Ltd.
Environmental & MEP
Zheng Baowei, Li Dongjie, Zhang Yingnan
Landscape
Wild Botanical Lab
Construction
Beijing Xinnan Senmu Structural Engineering Co., Ltd.
Material
Plywood, brick, laminated bamboo panel
Typology
Residential › House
Opened in 798 Art Zone, Beijing in 2009, PIFO GALLERY is one of the earliest major art intuitions in China dedicated to advancing the research and development of abstract art. After more than a decade of operation, the owner of the gallery invited ARCHSTUDIO to renovate the space, to improve its functions and adapt to future development demands.
Project name
PIFO GALLERY
Architecture firm
ARCHSTUDIO
Location
798 Art Zone, Beijing, China
Principal architect
Han Wenqiang, Li Xiaoming
Collaborators
Image editing: Wang Tonghui
Design year
October 2020 - January 2021
Completion year
February 2022
Structural engineer
Zhu Changan
Environmental & MEP
Zheng Baowei, Li Dongjie, Li Zhongjuan
Construction
Guo Shunxi, etc.
Material
Concrete, Micro cement, U-shaped glass
Typology
Cultural Architecture › Gallery





