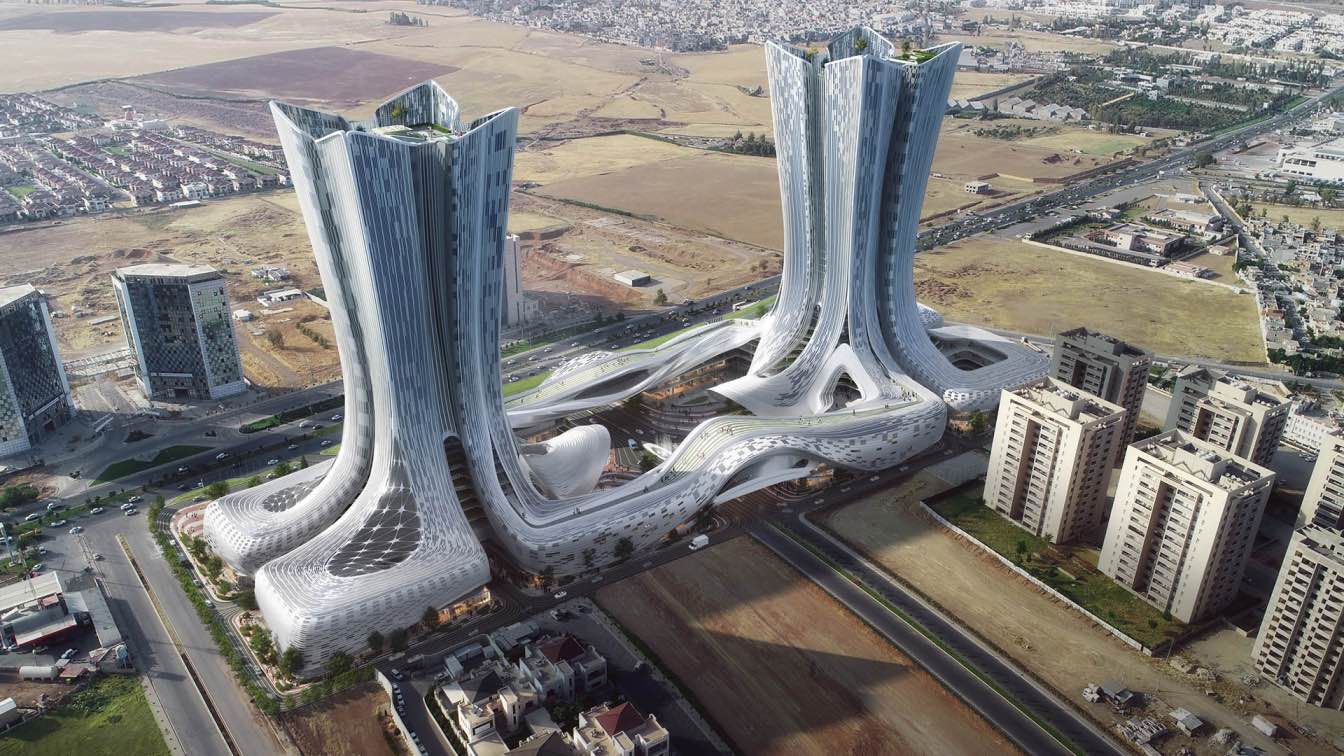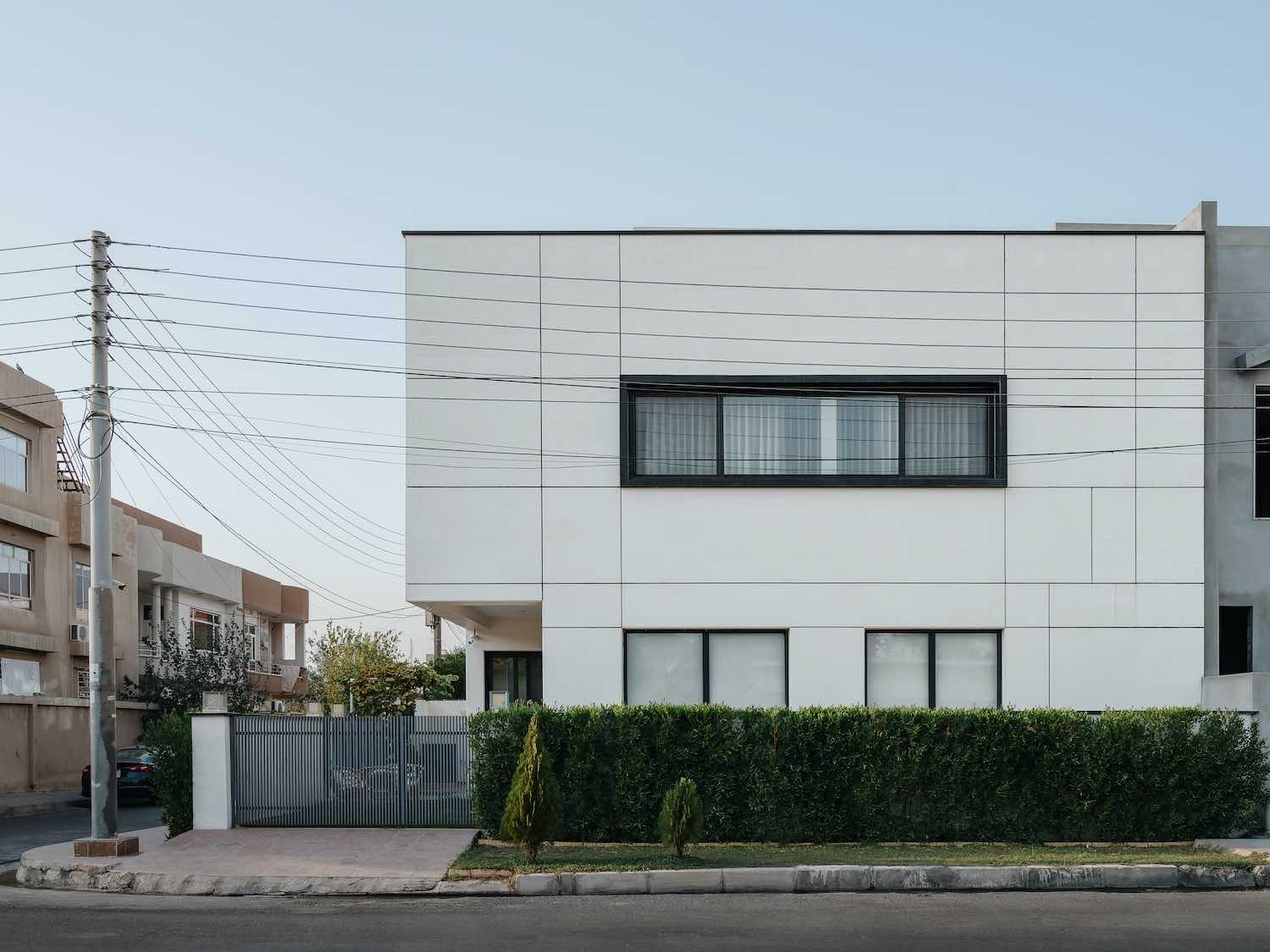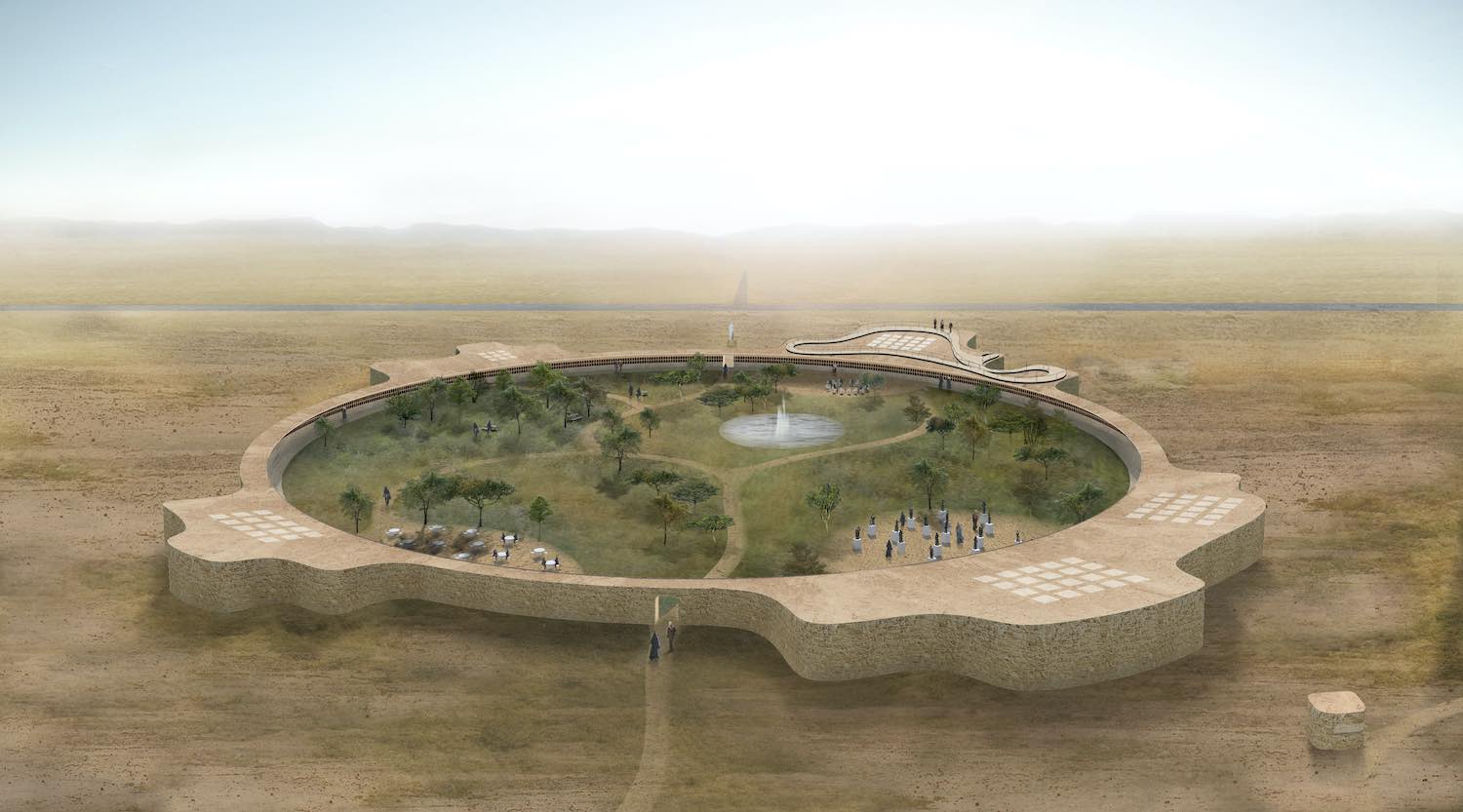Partner Studio Architecture in collaboration with Parsha Architects designed Future Towers at the main entrance of the (future city complex)in Erbil, Kurdistan to show the dynamic mixed-use building as the first of its kind in the Region.
Project name
Future City Towers
Architecture firm
Partner Studio, Parsha Architects
Location
Erbil, Kurdistan, Iraq
Visualization
www.lifang-cg.com
Tools used
Rhinoceros 3D, Grasshoper, Autodesk 3ds Max, SketchUp, Adobe Photoshop
Principal architect
Rawand A. Amin
Design team
Rawand A. Amin, Gardun D. Kamal, Shwan A. ALi, Shawin, Parykhan Ghafur, Rebal Jbeer
Typology
Mixed-use building
The Erbil-based architecture practice Studio Bryar Ali has recently completed AH House, located in the capital city of Erbil, Kurdistan region.
Architecture firm
Studio Bryar Ali
Location
Erbil, Kurdistan region, Iraq
Photography
Harem Sewaisi
Principal architect
Bryar Ali
Interior design
Studio Bryar Ali
Supervision
Studio Bryar Ali
Visualization
Studio Bryar Ali
Tools used
AutoCAD, Adobe Photoshop, Lightroom
Typology
Residential, Houses
Designed by Mexico-based architecture studio Zeller & Moye, the Anfal Memorial is a silent but solid landmark amidst the mountainous desert of Kurdistan to commemorate the victims of the Kurdish genocide under Saddam Hussein known as Anfal.
The memorial is designed around an art piece of one thou...
Project name
Anfal Memorial
Architecture firm
Zeller & Moye
Location
Rizgari, Kurdistan, Iraq
Principal architect
Christoph Zeller, Ingrid Moye
Design team
Omar Muñoz, Marielle Rivero
Collaborators
Curator: Dr. Michael Fehr. Supporters: Haukari e.V. (NGO); German Federal Foreign Office; ifa Institute for Foreign Cultural Relations e.V
Built area
10000 m² / 107000 ft² (building: 3000 m² /32000 ft²; park: 7000 m² / 75000 ft²)
Visualization
Zeller & Moye
Status
Under construction
Client
Ministry of Martyrs and Anfal Affairs, Kurdistan Regional Government, Iraq
Typology
Memorial, exhibition galleries, multi-use space, café, offices, services




