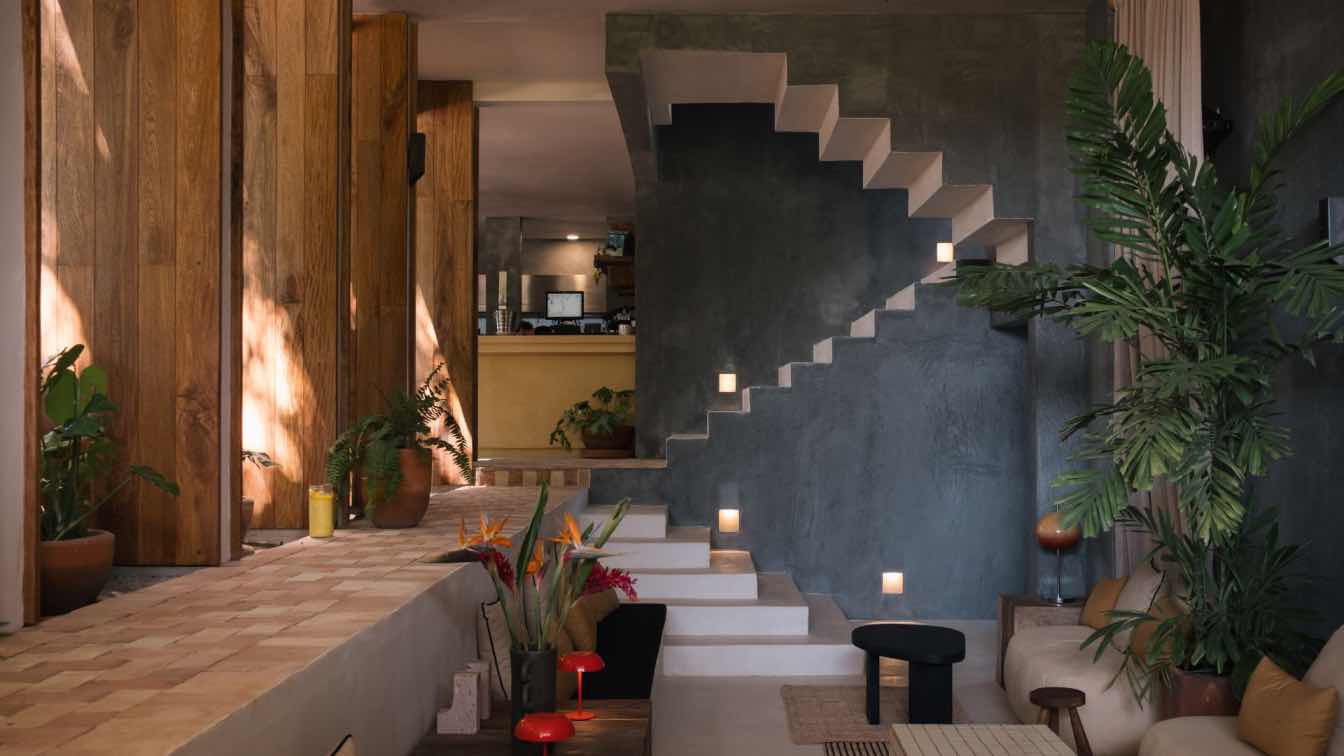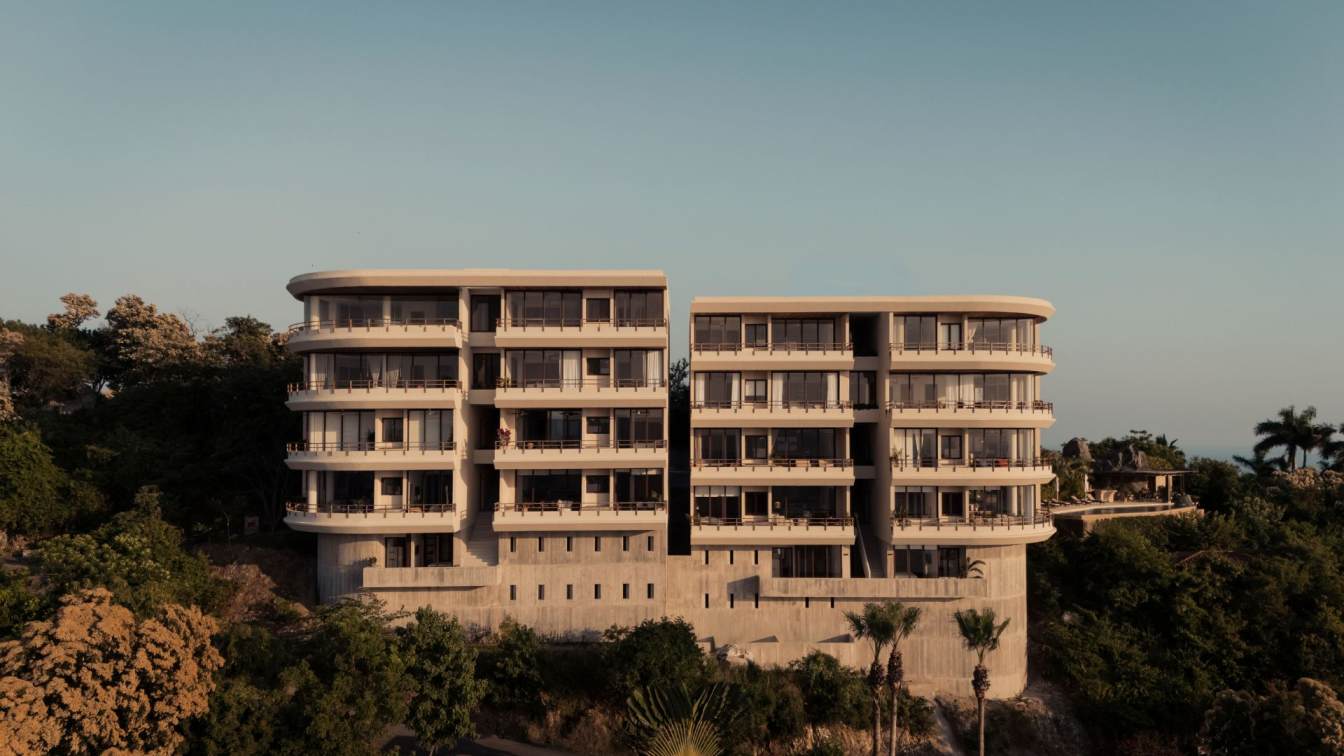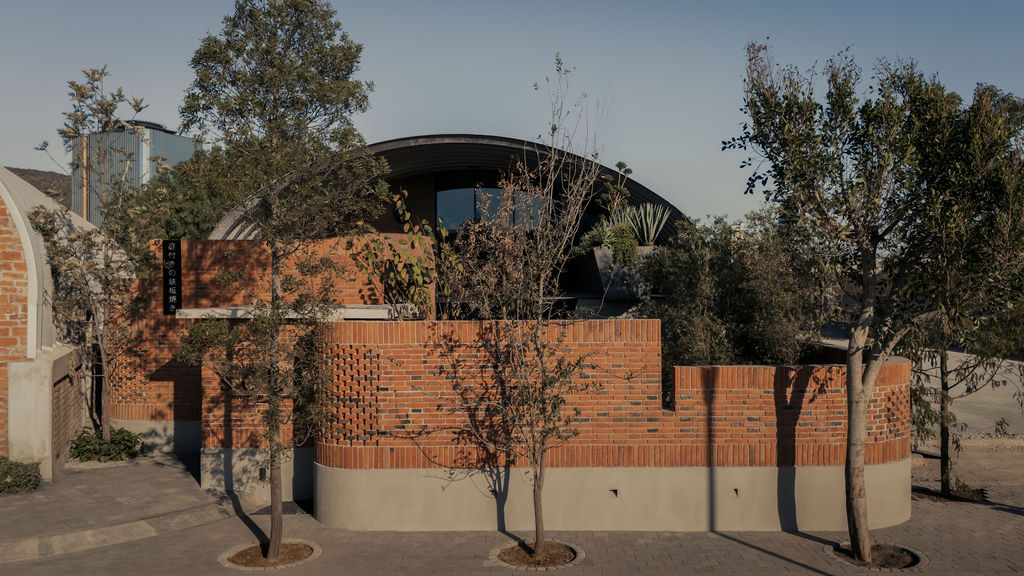Suuel is the result of decades of loving Puerto Escondido. It is a grand dream with a human scale, reflecting the belief that it can grow differently, with special spaces that preserve one of the most powerful beach cultures in Mexico, thus ensuring its longevity.
Architecture firm
CAAM (Camilo Moreno Oliveros and Daniel Moreno Ahuja), Interior Design: SQUADRA STUDIO (Sofía Díaz Barriga Ochoa and María Carbajal), KRIM (Karen Rauch and Isabella Medrano), Construction: CIMERA (Héctor Anselmo and María Anselmo),
Location
Puerto Escondido, Oaxaca, Mexico
Principal architect
Camilo Moreno Oliveros
Design team
Camilo Moreno Oliveros, Daniel Moreno Ahuja
Interior design
SQUADRA STUDIO (Sofía Díaz Barriga Ochoa and María Carbajal), KRIM (Karen Rauch and Isabella Medrano)
Construction
CIMERA (Héctor Anselmo and María Anselmo)
Client
Circle Development
Typology
Hospitality › Hotel
The development site frames Cerro del Vigía, a spectacular property with a southwest-facing view of Zihuatanejo Bay. Towers A and B of the complex each consist of seven villas, along with a base structure that compensates for the site’s uneven terrain. The villas, ranging in size from 140 m² to 260 m²
Project name
Villas del Vigía
Location
Zihutanejo, Guerrero, Mexico
Design team
Camilo Moreno Oliveros, Héctor Campagna Oliveros, Daniel Moreno Ahuja, Fabiola Antonini, Daniela Pérez, Samantha Reyes
Interior design
Squadra Studio, Sofía Díaz Barriga Ochoa, María Carbajal, KRIM, Karen Rauch, Isabella Medrano
Construction
Cantiles Al Viento, Jaime Rumbo Ramírez
Typology
Residential › Apartments
Located in Querétaro, Sōko is a Japanese teppanyaki restaurant that blends oriental culinary tradition with contemporary design. The architectural project seamlessly adapts to the essence of the space— an industrial warehouse with an arched roof—highlighting materials such as brick, concrete, and metal.
Architecture firm
CAAM + Arquitectos
Location
Querétaro, Mexico
Principal architect
Camilo Moreno Oliveros, Daniel Moreno Ahuja
Design team
Emilio Díaz, Erika Rodríguez
Structural engineer
CIMERA
Material
Brick, Concrete, Steel, Wood
Visualization
Emilio Díaz
Tools used
AutoCAD, SketchUp, Lumion, Adobe Photoshop
Typology
Hospitality › Restaurant




