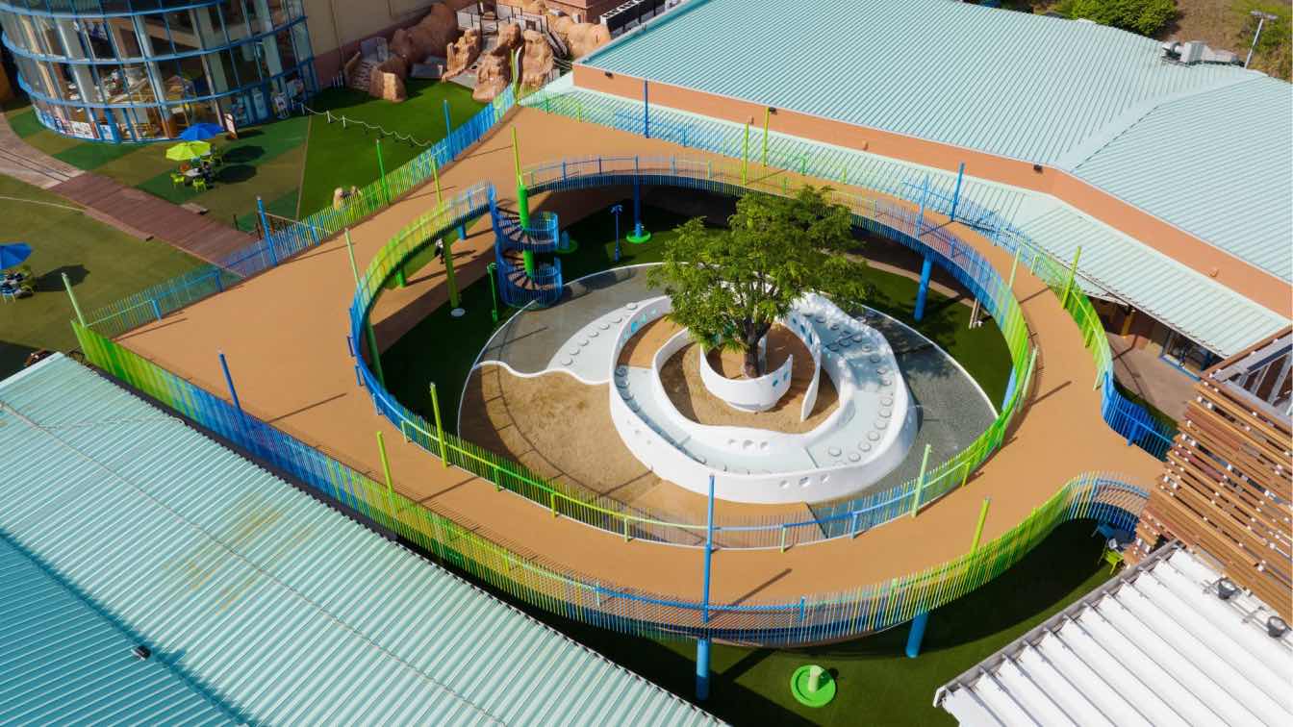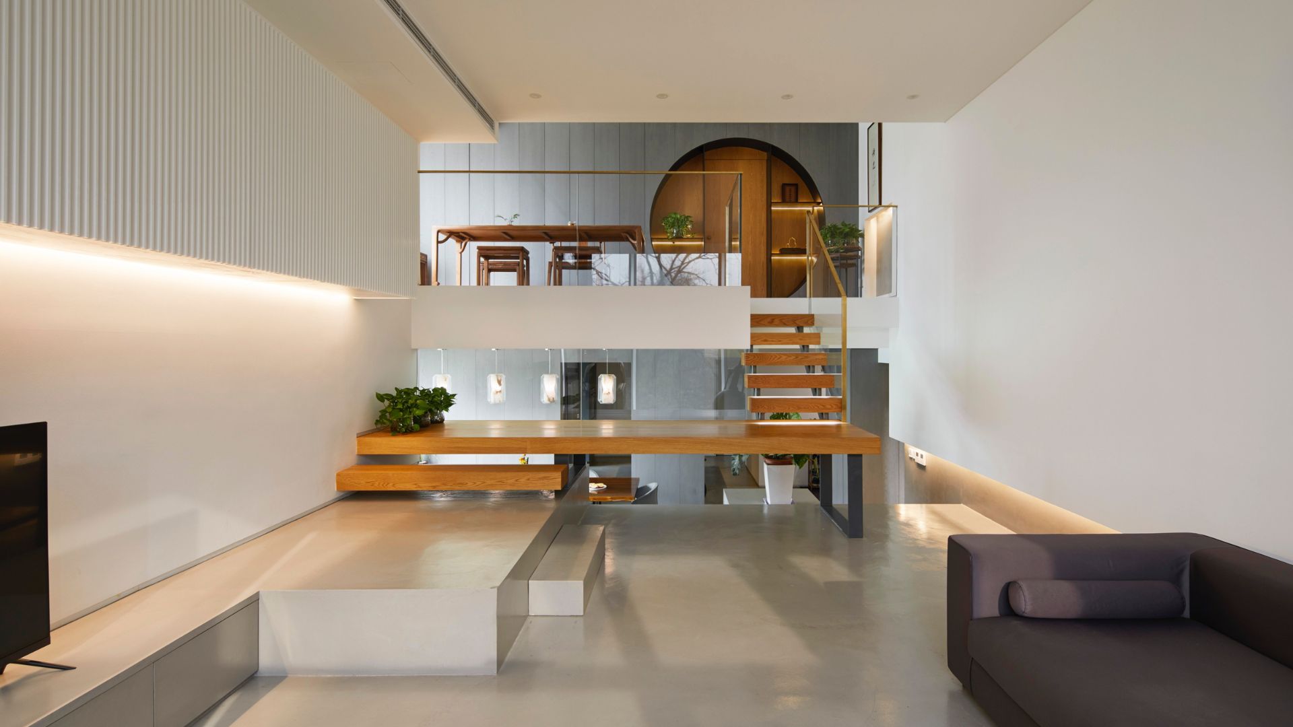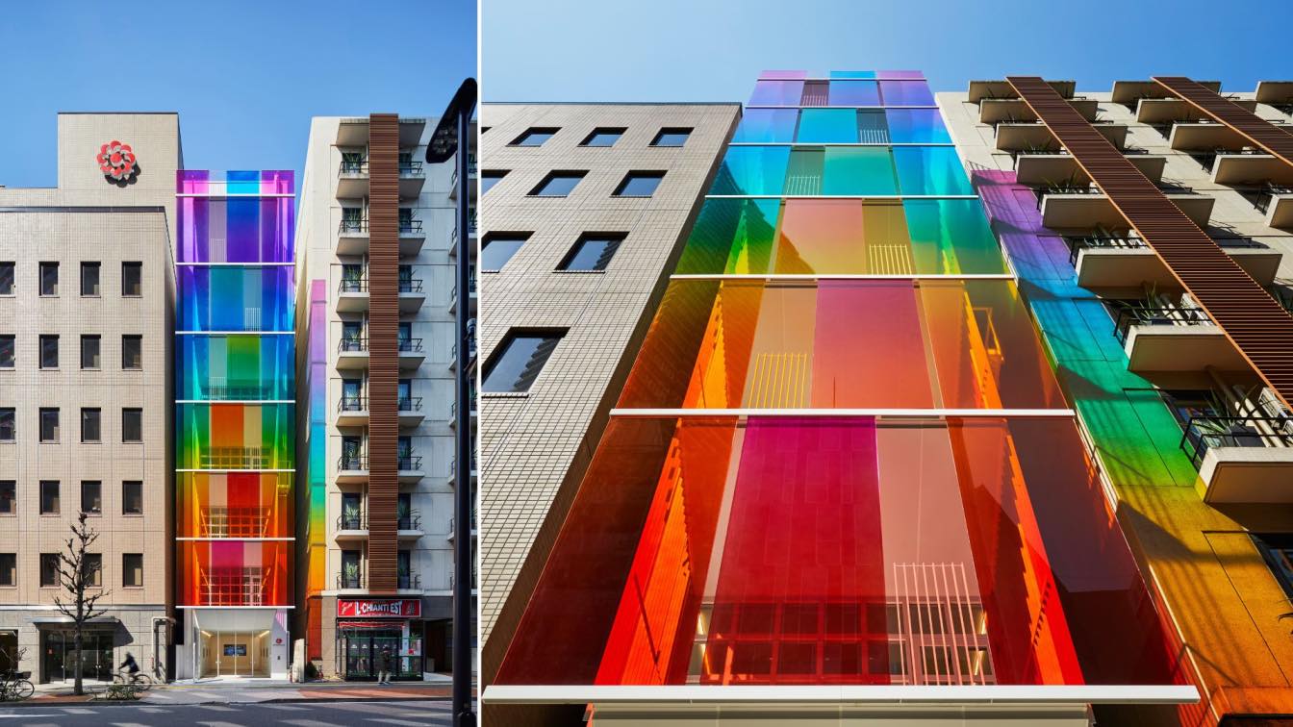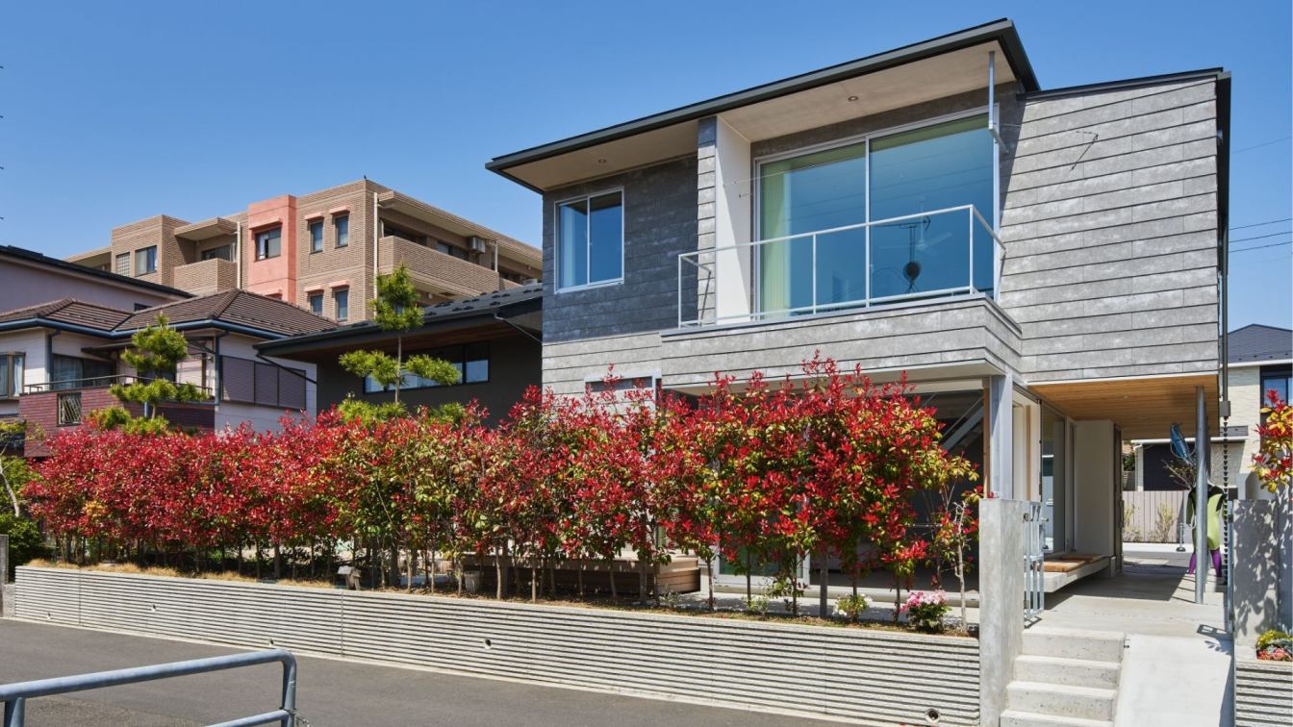This project involved the renewal of a children's playground located in a corner of a large commercial facility. We created a beautiful and enjoyable paradise, "SHANGRI-LA," that will remain in the memories of children.
Project name
SHANGRI-LA in Oita
Architecture firm
SAKO Architects
Location
2-1 Koendorinishi, (Park Place Oita), Oita, Japan
Principal architect
Keiichiro Sako
The project is in the west district of Beijing and is a duplex apartment. The owner lives here with her family of four. In addition, the elders often visit and stay for a while. The different interests, preferences, and living habits of family members determine this 300 square meter duplex apartment, which needs to accommodate diverse lifestyles, a...
Architecture firm
KiKi ARCHi
Principal architect
Yoshihiko Seki
Design team
Saika Akiyoshi, Tianping Wang
Typology
Residential › House
The former headquarters building was a stereotypical pencil building that merely met the legal requirement for evacuation. Now that it has grown into a global company, a "vertical rainbow" appeared on the facade to express its identity as a paint company offering an infinite variety of colors.
Project name
VERTICAL RAINBOW in Tokyo
Architecture firm
SAKO Architects
Principal architect
Keiichiro Sako
Design team
SAKO Architects
Interior design
SAKO Architects
Structural engineer
Structural Design PLUS ONE Inc.
Lighting
BONBORI Lighting Architect & Associates, Inc.
Construction
SHIMIZU BLC Co., Ltd.
Supervision
SAKO Architects
Material
Facade 1: 12mm+12mm tempered laminated glass (painted only the balcony side). Facade 2: Lattice-like fittings with class B fire protection equipment. Painting brand: Musashi Paint Holdings Co., Ltd.
Client
Musashi Paint Holdings Co., Ltd.
Typology
Commercial › Office
‘DOMA’ is a space form in traditional Japanese architecture. It is usually connected to the outdoor part of the house and is lower than the rest of the interior space. In the past, ‘DOMA’ can be used to place agricultural tools, and even used as a small workplace by the craftsmen. In modern residential buildings, ‘DOMA’ has been changed to an entry...
Architecture firm
KiKi ARCHi + TAKiBI
Principal architect
Yoshihiko Seki
Design team
Saika Akiyoshi, Akihiko Tochinai, Kiyo Sato
Material
Pine, Concrete, Steel, Cork Board, Cement Siding Board, FRP
Typology
Residential › House





