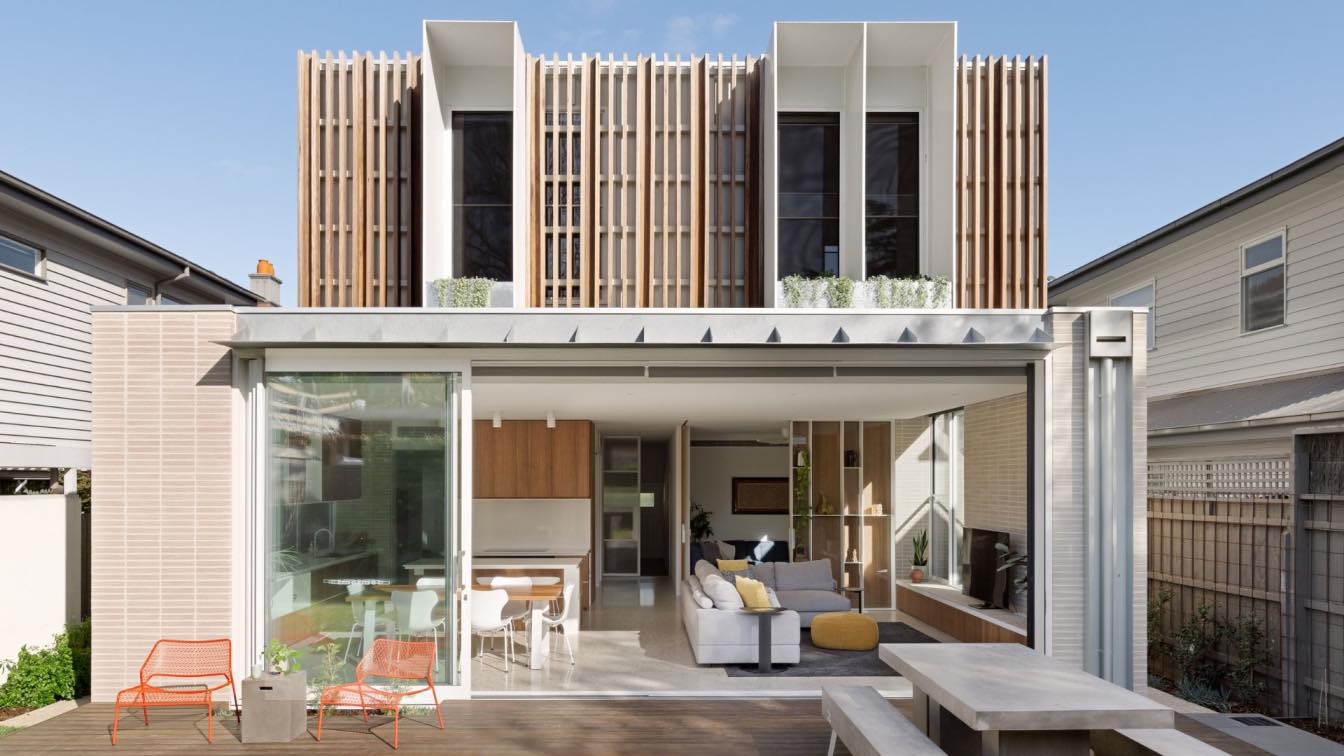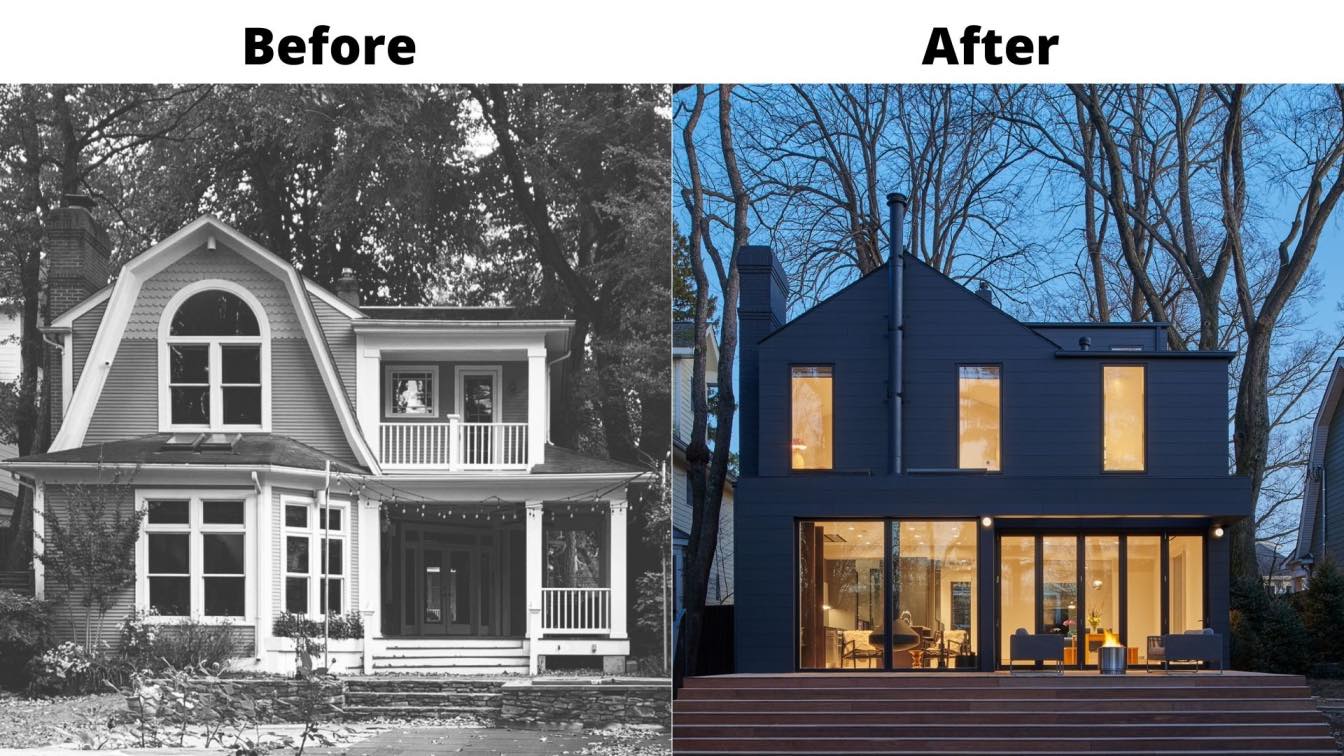Kent involved the extension of a Californian Bungalow in Kew, which included a new kitchen, living and dining area, two bedrooms, a rumpus room upstairs, and a new master suite in the front of the existing home. While the extension is designed to sit inconspicuously behind the heritage-protected facade, it completely transforms the internal layout...
Project name
Kent
Architecture firm
Megowan Architectural
Location
Kew, Victoria, Australia
Photography
Elise Scott



