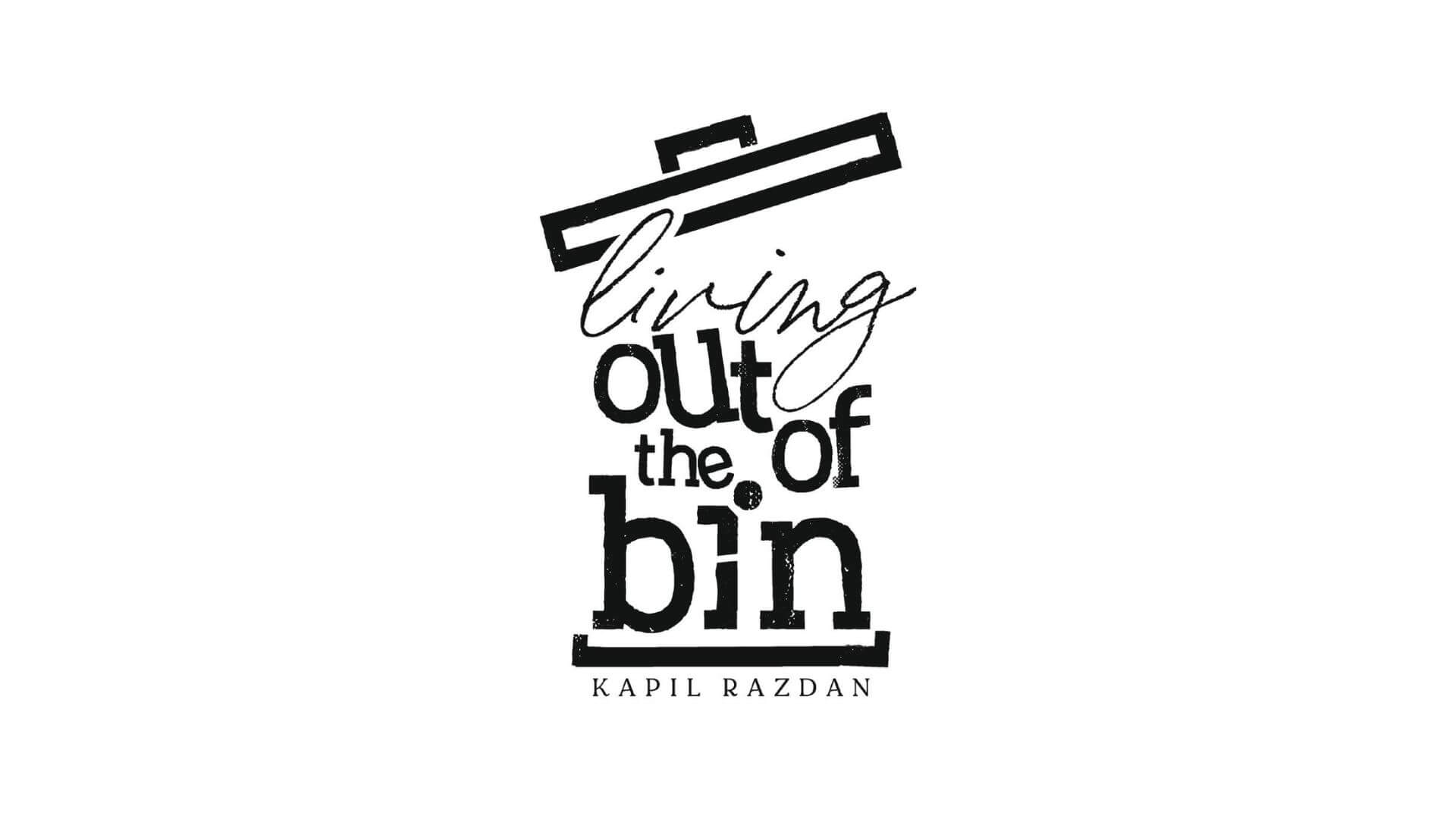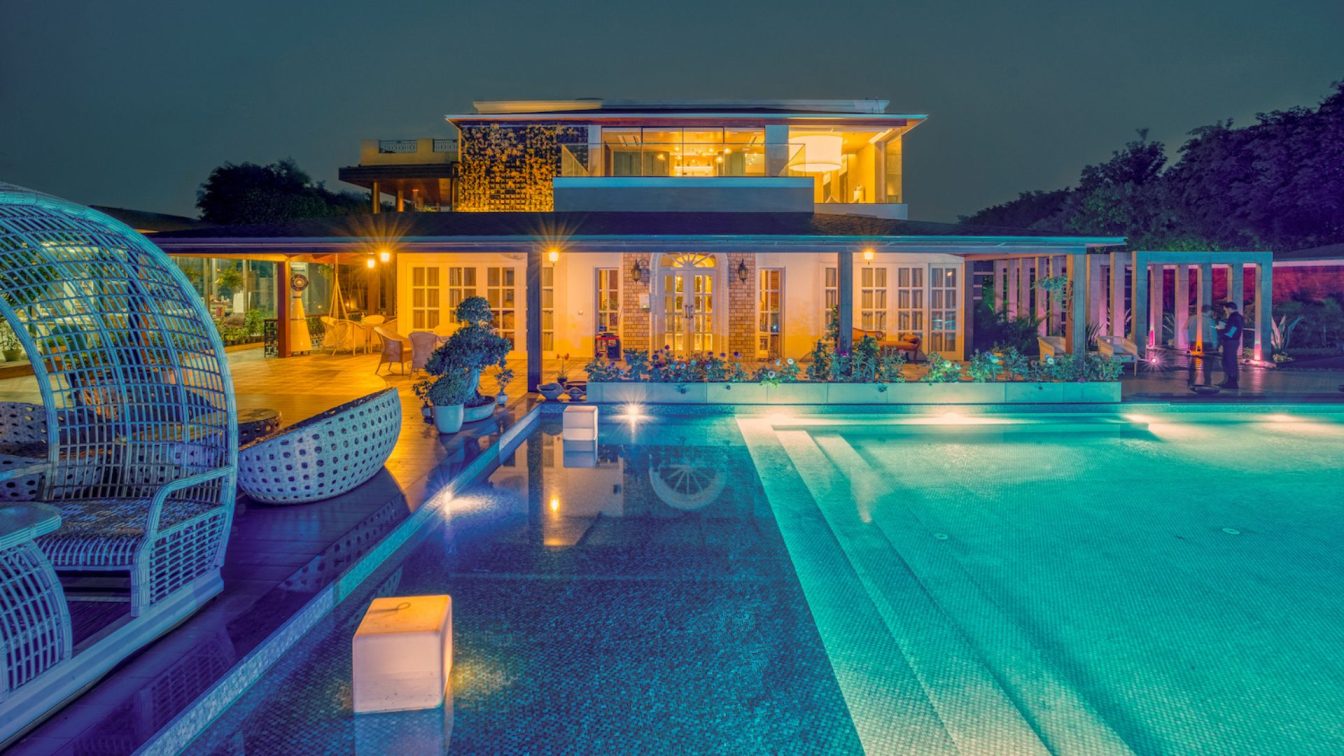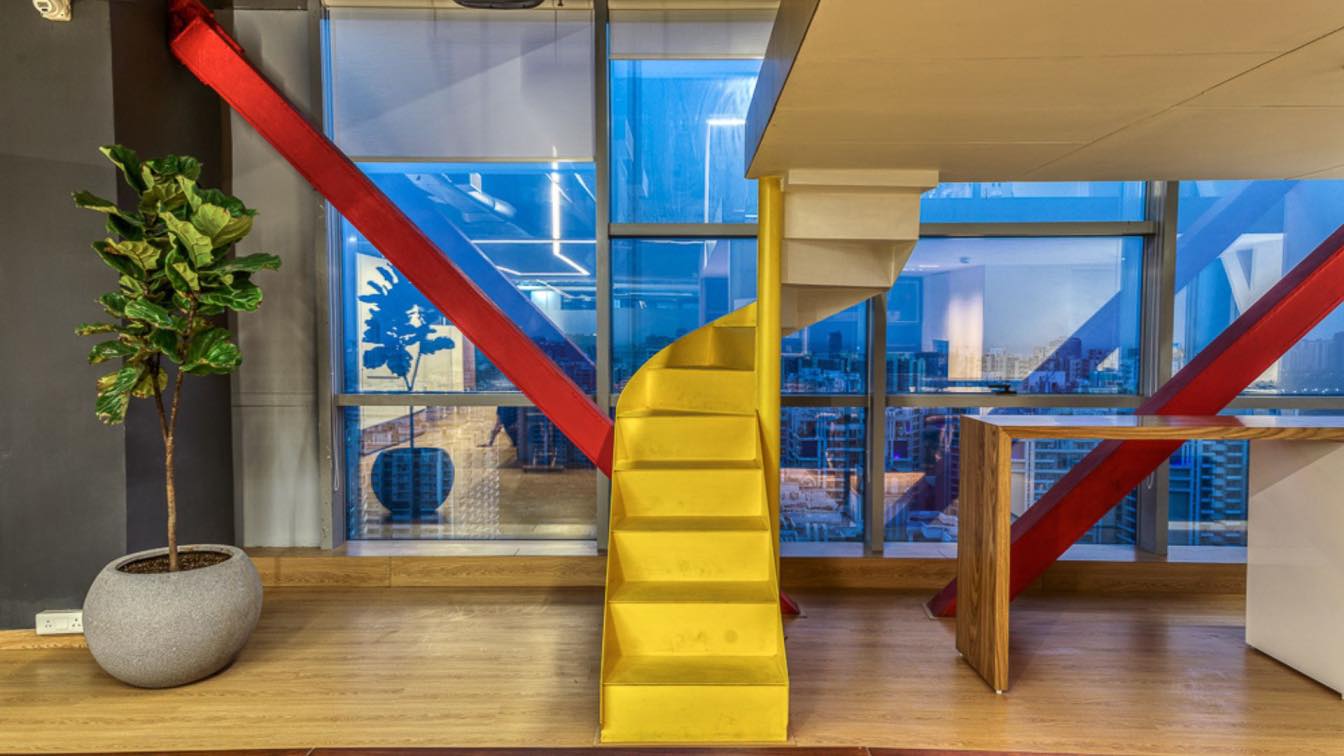'Living Out of the Bin' is a reflection of the author, Ar.Kapil Razdan's soul, guiding him towards introspection, bringing him solace and revelation through the exploration of his own self. “Take this collection and shape it as you wish—keep, discard, or play with its content. Their purpose is fulfilled if you see yourself within their reflection.”...
Title
Living Out of the Bin
Buy
https://www.amazon.in/dp/B0CTHZNFQY
Size
12.7 x 0.97 x 20.32 cm
Located in Delhi, Asola Farms designed by Arquite Design Studio strives to make the space both commodious and smart. Belonging to the family of a reputed developer from Delhi, the space has been crafted with utmost attention to fulfill the residents’ comforts as well as their requirements. In keeping with the contemporary design style, the aim has...
Architecture firm
Arquite
Photography
Latendyu Nayak
Principal architect
Kapil Razdan, Seema Pandey
Design team
In-house team
Collaborators
Article Authored by: Ar. Kritika Juneja
Interior design
In-house team
Civil engineer
Sachin Bhatnagar
Structural engineer
In-house team
Environmental & MEP
Ezhomz
Landscape
Arquite & Go for Green
Lighting
Future Innovations
Supervision
In-house team
Visualization
In-house team
Tools used
Autodesk 3ds Max, SketchUp
Construction
In-house team
Material
MDF panels, MS, Laminated glass, Metal, Wood, finishing materials(misc)
Typology
Residential › House, Farmhouse
Studio Arquite’s new Noida office corresponds to the next-generation entrepreneurial mindset that does not conform to the rigid rules of traditional monofunctional offices. By keeping it simple and adaptable to the employees’ needs the office corresponds to the four principles – transparency, flexibility, sustainability, and minimalism, thereby dec...
Project name
Arquite, Noida
Architecture firm
Arquite
Photography
Latendyu Nayak, Comdez
Principal architect
Kapil Razdan, Seema Pandey
Interior design
In-house team
Civil engineer
In-house team
Structural engineer
In-house team
Environmental & MEP
Cooling labs
Lighting
Future innovations
Construction
In-house team
Supervision
In-house team
Visualization
In-house team
Tools used
SketchUp, Autodesk 3ds Max
Material
MDF, MS, glass(toughned), finishing materials(misc)
Typology
Commercial › Office Building, Workspace




