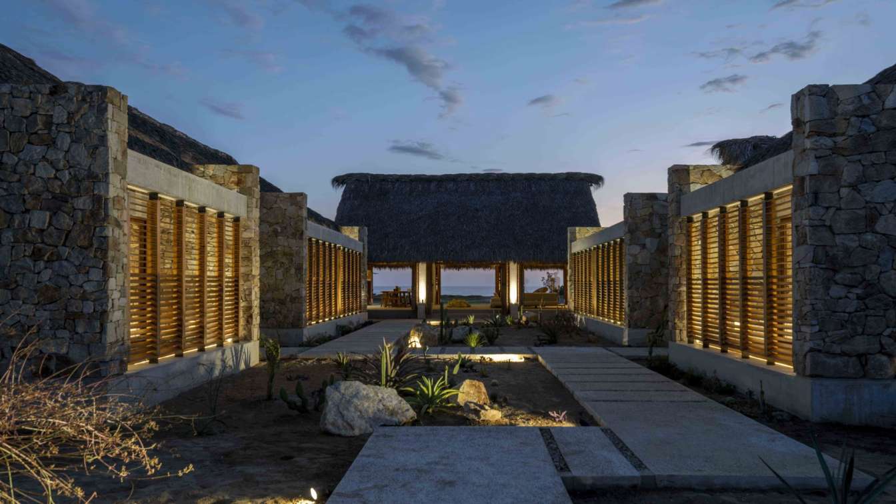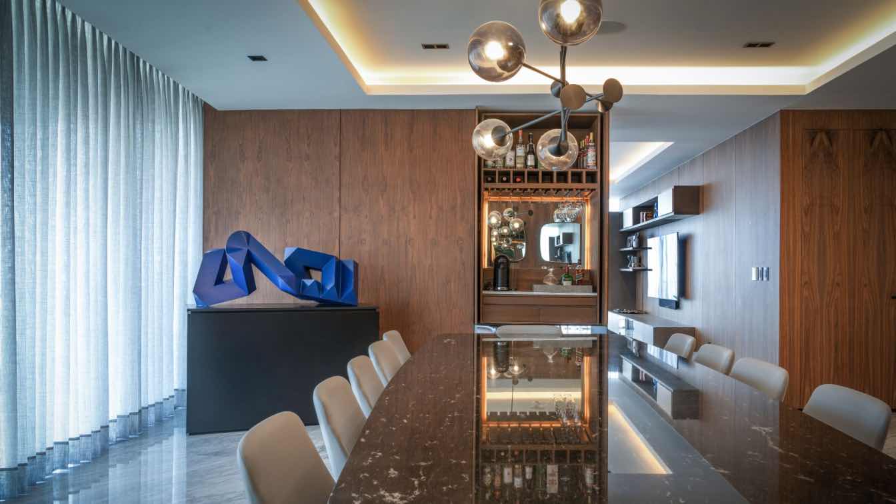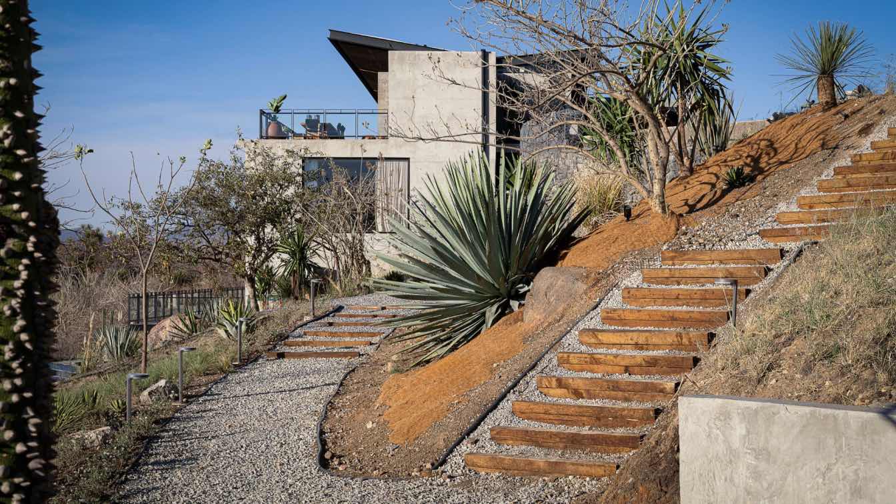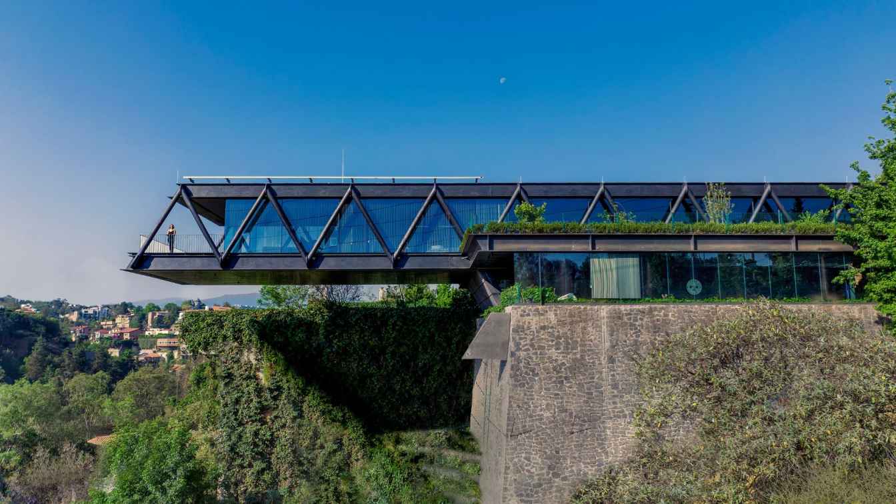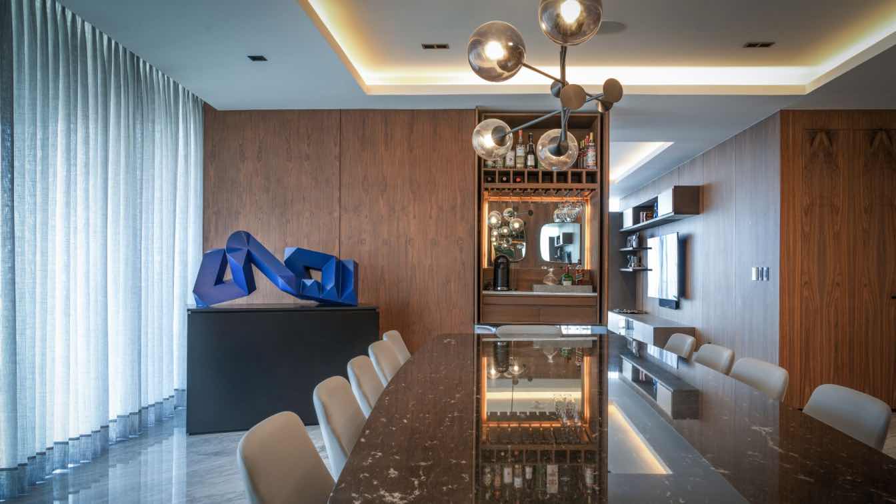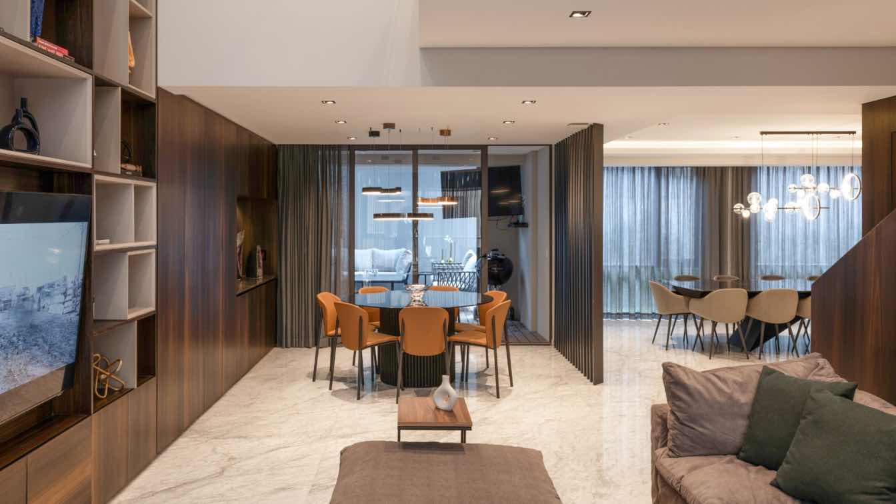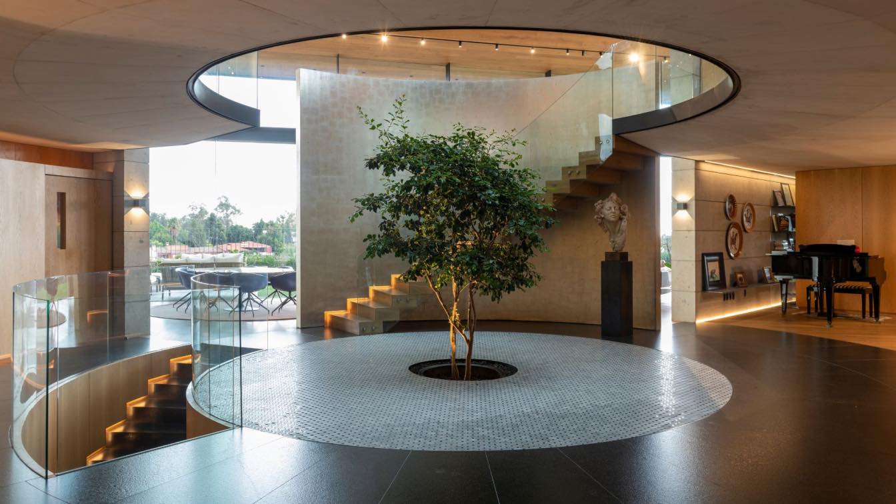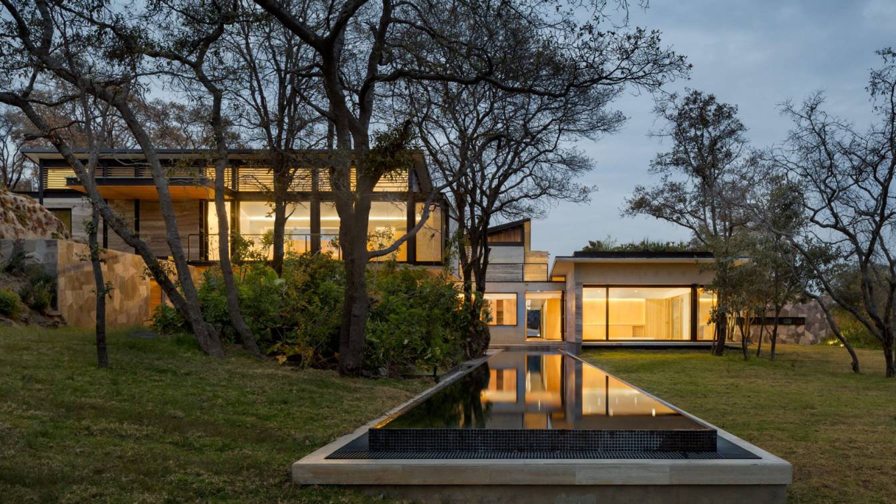The intention of this project is deeply rooted in the understanding of the site as an opportunity to create a sense of place. The house is not perceived as an imposed object but as a tool to uncover the natural events and manifestations specific to the context. The placement of the modules sets a high priority on the disposition of outdoor areas.
Architecture firm
MATERIA + Gustavo Carmona
Location
Puerto Escondido, Oaxaca, Mexico
Photography
Jaime Navarro
Collaborators
Karla Uribe, Gustavo Xoxotla, Teresa Berumen, Rodrigo Pérez, Jovana Grujevska, Sol Fernández, Isabel Pacheco
Landscape
Gustavo Carmona + Diáspora (Magaly Martínez, Luis Muñoz)
Lighting
Gustavo Carmona, Juan Carlos Stefanoni
Construction
Juan Carlos Stefanoni
Material
Stone, concrete, glass, wood, brick
Typology
Residential › House
Concepto Taller de Arquitectura: Project that was fully developed: from the description of the client's needs to its full operation for living in it.Responding to the user's requirements with the architectural proposal; it was possible to generate subtly contrasting spaces between wood and marble.
Project name
HR Apartment
Architecture firm
Concepto Taller de Arquitectura
Location
Vidalta Residential Altaire Tower II, Lomas del Chamizal, Cuajimalpa de Morelos, Mexico
Photography
Jaime Navarro
Design team
Karen Goldberg, Marco Avila, Abraham Torres
Environmental & MEP engineering
Typology
Residential › Apartment
Ábaka Interiores: Located on the hill of Atlixco, Puebla, this Mythical Field is a place that integrates with the nature of Tentzo, a small range of rugged, chalky and arid hills.
This space is the perfect home to appreciate the wonders of the natural surroundings that envelop it. A place that allows you to disconnect from everyday life and the...
Architecture firm
Ábaka Interiores
Location
Atlixco, Puebla. Mexico
Photography
Jaime Navarro
Principal architect
Penélope de la Madrid Garibaldi
Interior design
Ábaka Interiores
Landscape
Cica Paisaje - Sofía y Alejandra Curiel
Lighting
Yamil Slim - Yamil Slim
Typology
Residential › House
The project for Casa CH73 aimed to transform the area's regulations into an opportunity to create a unique residence from a sustainable perspective. An approach that broke the construction paradigms imposed in the area, with concrete platforms that drain rainwater into the municipal system.
Location
Bosques de las Lomas, Ciudad de México, Mexico
Photography
Frank Lynen, Jaime Navarro
Principal architect
Benjamín Romano
Design team
Adriana Pérez, Olga Romano
Collaborators
Installations: Garza Maldonado, Uribe Ingenieros. Bioclimatic: Ecostudio. Façades: HEG. Marble: ARCA. Carpentry: TDC
Structural engineer
Vamisa
Typology
Residential › House
Project that was fully developed: from the description of the client's needs to its full operation for living in it.
Project name
Departamento HR
Architecture firm
Concepto Taller de Arquitectura
Location
Lomas del Chamizal, Mexico City, Mexico
Photography
Jaime Navarro
Principal architect
Karen Goldberg
Design team
Karen Goldberg, Margot Betech, Daniel Dana, Alberto Dana, Marco Avila, Abraham Torres
Interior design
Concepto Taller de Arquitectura
Environmental & MEP engineering
Material
Marble, Wall Coverings, Wood and Tile
Construction
Concepto Taller de Arquitectura
Supervision
Concepto Taller de Arquitectura
Visualization
Concepto Taller de Arquitectura
Tools used
AutoCAD, Autodesk 3ds Max, V-Ray, Adobe Photoshop, Cámara Sony A7
Typology
Residential › Apartment
In the vibrant heart of the Mexico-Toluca Highway, this work emerges that redefines the notion of home: the ZR Apartment. Conceived by Taller de Concepto Taller de Arquitectura, this interior design project is much more than just a living space; It is a sensory experience that fuses modernity with natural warmth to create a sanctuary where everyday...
Project name
Departamento ZR
Architecture firm
Concepto Taller de Arquitectura
Location
Carretera México-Toluca 2822, Lomas de Bezares, Miguel Hidalgo, 11910 Ciudad de México, Mexico
Photography
Jaime Navarro
Design team
Karen Goldberg, Margot Betech, Daniel Dana, Alberto Dana, Francisco Bello, Daniel Guzmán, Giovani Francisco
Environmental & MEP engineering
Typology
Residential › Apartment
Casa L13, situated in Mexico City, exemplifies spatial organization and structural dynamics. The architectural match arises from a keen interest in maximizing the inflow of natural light into the interior.
Location
Mexico City, Mexico
Photography
Jaime Navarro
Principal architect
Benjamín Romano
Material
Concrete, Steel, Wood, Glass
Typology
Residential › House
Oliva is a residential project located in Atizapán de Zaragoza, State of Mexico, which is composed of 40 lots of 5,000 m2 each. The design process for this development was based on the respect for its location, preserving each of the existing elements and designing around them. The house is an integral part of its context: it seems to be born from...
Project name
Oliva House (Casa Oliva)
Location
Atizapán, State of Mexico, Mexico
Photography
Jaime Navarro, Rafael Gamo
Principal architect
Yuri Zagorin Alazraki
Collaborators
Humberto Ricalde, Michelle López, Eugenia Pérez, Guillermo Arenas, Jesse Rafael Méndez
Material
Brick, concrete, glass, wood, stone
Typology
Residential › House

