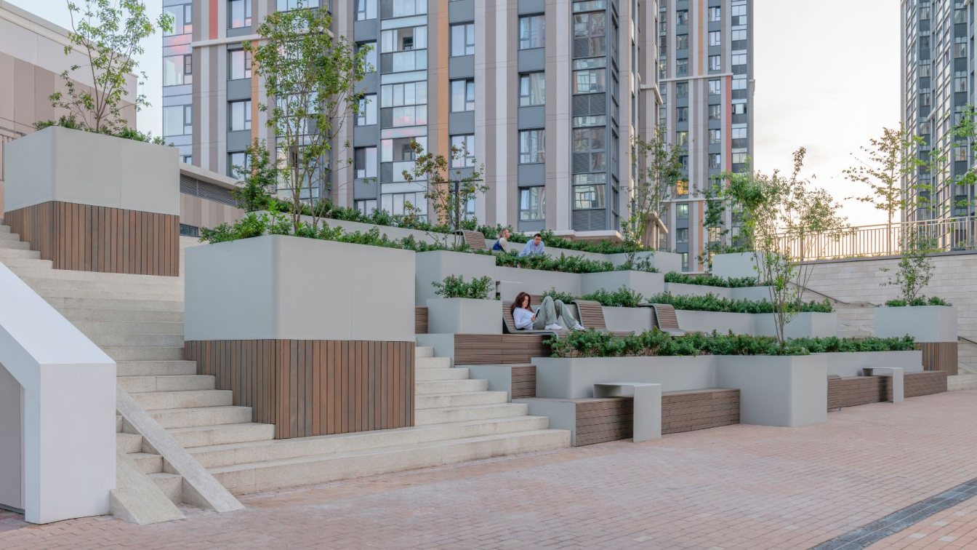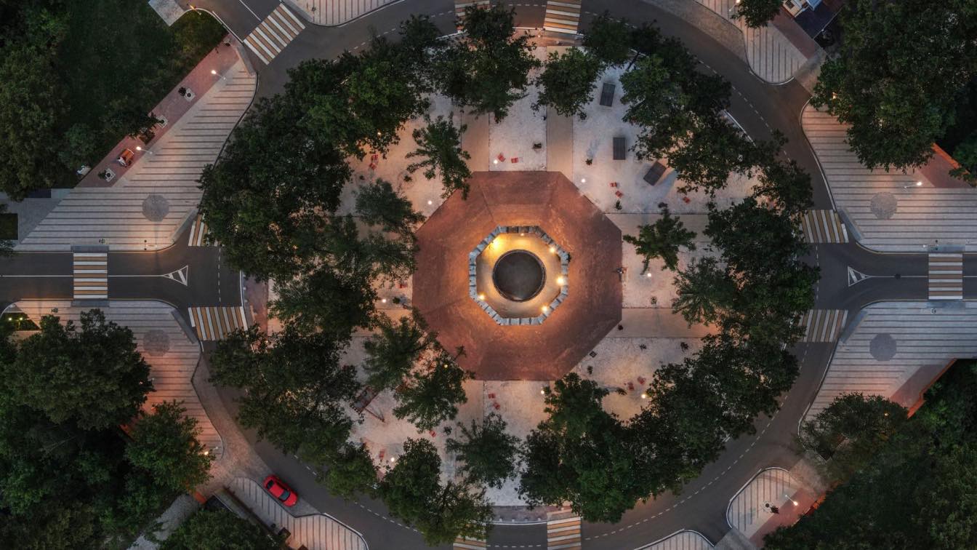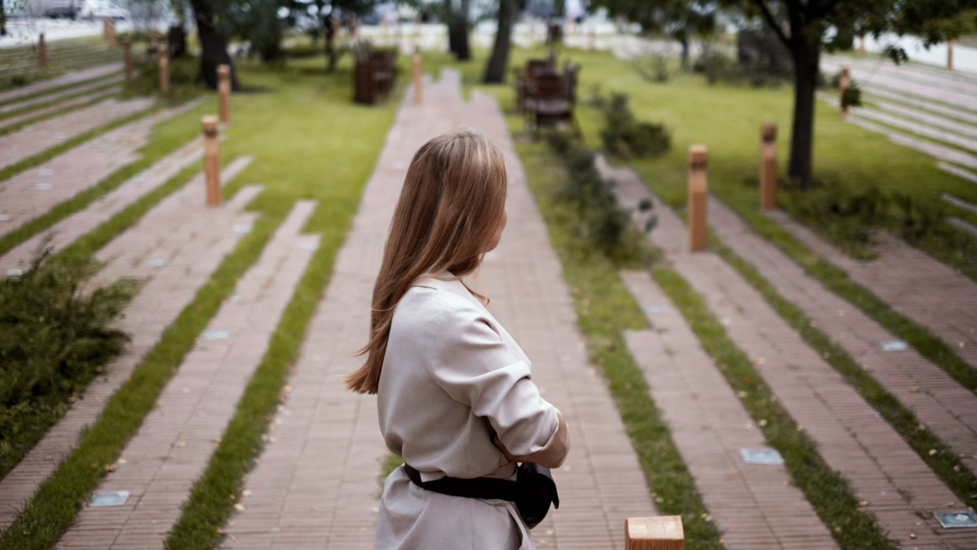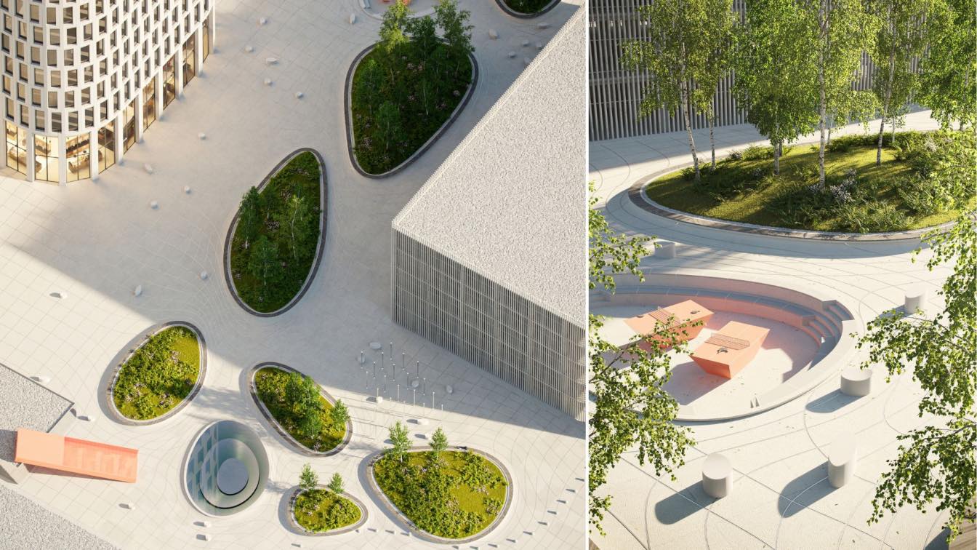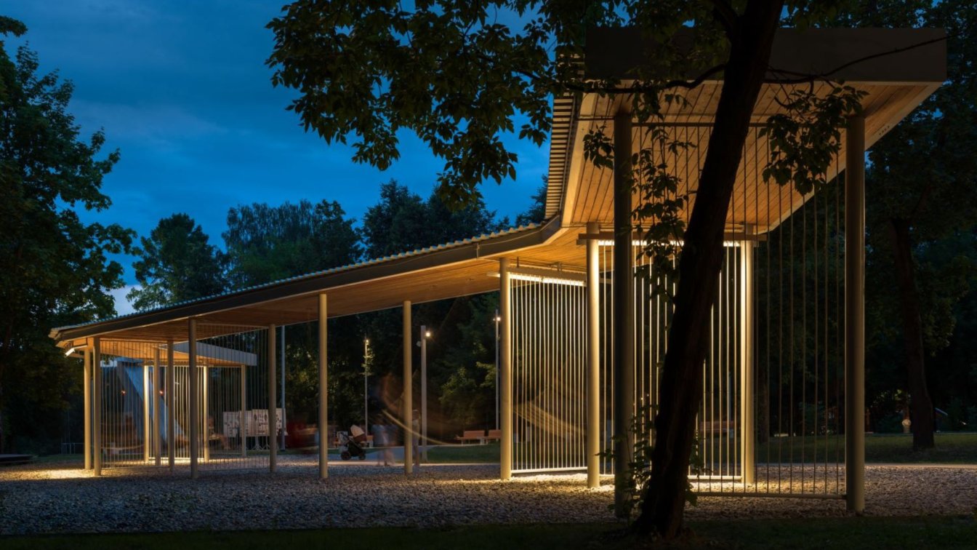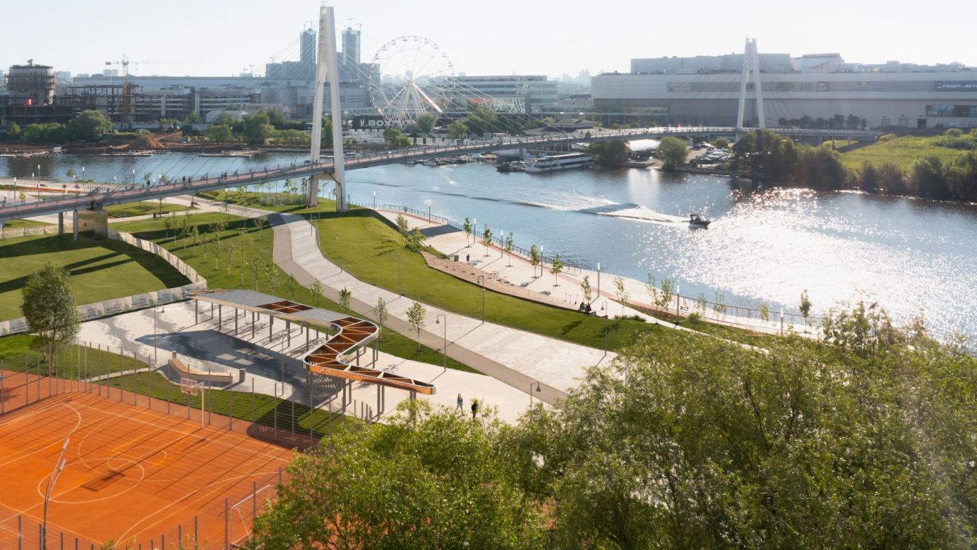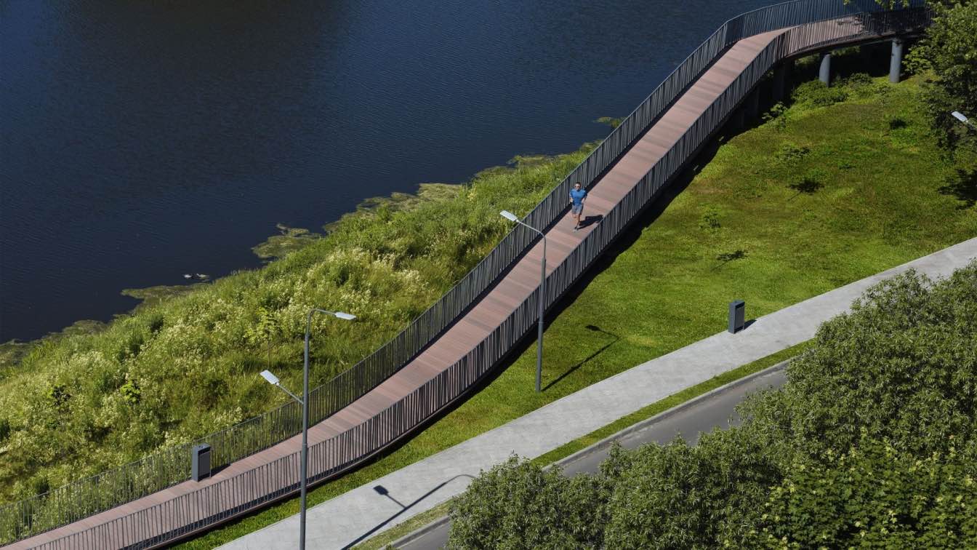The project aimed to create a public space in the inner territory of the residential complex, where residents would like to spend time and where they would always like to return. The design was supposed to distinguish this complex from the rest.
Project name
Two points of attraction for residents of a large apartment complex
Architecture firm
Basis architectural bureau
Photography
Nikita Subbotin
Principal architect
Ivan Okhapkin
Design team
Ivan Okhapkin, Ivan Sakara, Maria Repkina, Galina Kostenko, Erika Ailareva, Ekaterina Mochalova, Julia Sazanova, Alina Volkova, Anastasia Pangilian
Landscape
Basis architectural bureau
Visualization
Basis architectural bureau
Tools used
ArchiCAD, SketchUp
Material
Wood, concrete, special sport materials, polymer
Client
Pioneer Development
Typology
Public Space › Landscape, Public Space in Apartment Complex
The project for the renovation of the historical city centre of Zaraysk was included in the list of "10 best public spaces in Russia 2019", according to independent Russian urban blogger Ilya Varlamov. It was important for the architects of the bureau not only to create a comfortable environment for locals and tourists but also to emphasize the his...
Project name
Renovation of the historical centre of Zaraysk
Architecture firm
Basis architectural bureau
Location
Zaraysk (Moscow Region)
Photography
Daniel Annenkov
Principal architect
Ivan Okhapkin
Design team
Ivan Okhapkin, Anna Anisimova, Anna Geraymovitch, Nikita Permyakov, Zahar Smirnov
Landscape
Basis architectural bureau
Visualization
Basis architectural bureau
Tools used
ArchiCAD, SketchUp
Material
wood, concrete, marble chips, colored asphalt
Client
The Ministry of landscape and public space development of Moscow region
Typology
Public Space › Landscape, Hysterical Town Renovation
It was important for architects to preserve the identity of the historical place when working with the small square near the walls of the Kremlin in Kolomna (a small Russian town located three hours of Moscow). That is why a clinker brick imitating the brick from the Kremlin wall is used in the paving. The shape of wooden lamps for the landscape li...
Project name
The Shimmering Square near the Kremlin walls, A fresh look at the Russian identity
Architecture firm
Basis architectural bureau
Location
Kolomna (Moscow Region), Russia
Photography
Basis architectural bureau
Principal architect
Ivan Okhapkin, Tatiana Kozlova (Leader of the project group)
Landscape Architecture
Basis architectural bureau
Design team
Alena Zakcharova, Olga Zolotko, Alina Podkopova, Monica Galstyan
Engineer
Svetlana Podoplelova, Dmitry Belostotsky, Sergey Kozlov
Client
The Ministry of landscape and public space development of Moscow region
Typology
Landscape › Landscape, Park, Historical CIty Renovation
We created a comfort and inspiring environment for the hi-end intellectual office workers. All the best innovative companies are competing for the best minds and professionals, what has led to a reorganization of offices and headquarters.
Project name
Public space for high-end office specialists
Architecture firm
Basis architectural bureau
Tools used
ArchiCAD, SketchUp
Principal architect
Ivan Okhapkin
Design team
Ivan Okhapkin, Ivan Sakara, Tatiana Kozlova, Alexandra Terentieva, Nikita Chikin, Elizaveta Nadezhina, Evgeniy Rusakov, Valeriya Streletskaya
Visualization
Basis architectural bureau
Typology
Public Space › Landscape, public space in office center, IT-cluster
The architects aimed to create a modern eco-park for communication between visitors of different ages. The new pedestrian route lays along the river, connecting the Istra railway station with the New Jerusalem Monastery and passing through the picturesque points of the park. The new path should replace the existing one and move pedestrian flows to...
Project name
Ecological approach to modern park design. Central Park in Istra, Moscow Region
Architecture firm
Basis architectural bureau
Location
Istra, Moscow Region, Russia
Photography
Dmitry Chebanenko
Principal architect
Ivan Okhapkin, Konstantin Pastukhov (Leader of the project group)
Landscape Architecture
Basis architectural bureau
Design team
Polina Pavlova, Shevtsova Valeria, Palchikov Dmitry, Garnenko Alexandra, Anna Anisimova, Andrey Kverkveladze, Sergey Kozlov
Client
The Ministry of landscape and public space development of Moscow region, Istra town administration
Typology
Park, Landscape Design
The main goal was to create a vibrant waterfront for the citizens of Krasnogorsk while at the same time providing the residents of the nearby apartment buildings with a safe walkable green space to replace the lacking courtyards
Project name
Poyma Embankment Park
Architecture firm
Basis architectural bureau
Location
Krasnogorsk (Moscow Region), Russia
Photography
Dmitry Chebanenko
Principal architect
Ivan Okhapkin
Landscape Architecture
Basis architectural bureau
Design team
Tatiana Kozlova (Leader of the project group), Anna Filippova, Anna Geraymovitch, Tatevik Mamyan, Ksenia Scherbina, Alexandra Sinitsa, Konstantin Pastukho
Collaborators
Visualization: Basis architectural bureau
Area
4,2 ga of 13 ga total
Client
The Ministry of landscape and public space development of Moscow region
Typology
Waterfront, Embankment, Public Space, Landscape
The new embankment is divided into 2 main zones: 'quiet' and 'active. The 'active' area includes a dog walking area, projecting balconies suitable for fishing, a playground for different ages and a central area for events. The 'quiet' zone is a long promenade on winding bridges among trees with scenic balconies on stilts and secluded places for res...
Project name
New embankment in Zhukovsky
Architecture firm
Basis architectural bureau
Location
Zhukovsky, Moscow region, Russia
Design team
Ivan Okhapkin (Head of the bureau), Ksenia Scherbina, Alena Zakharova, Svetlana Podoplelova
Client
Ministry of landscape and public space development of Moscow region

