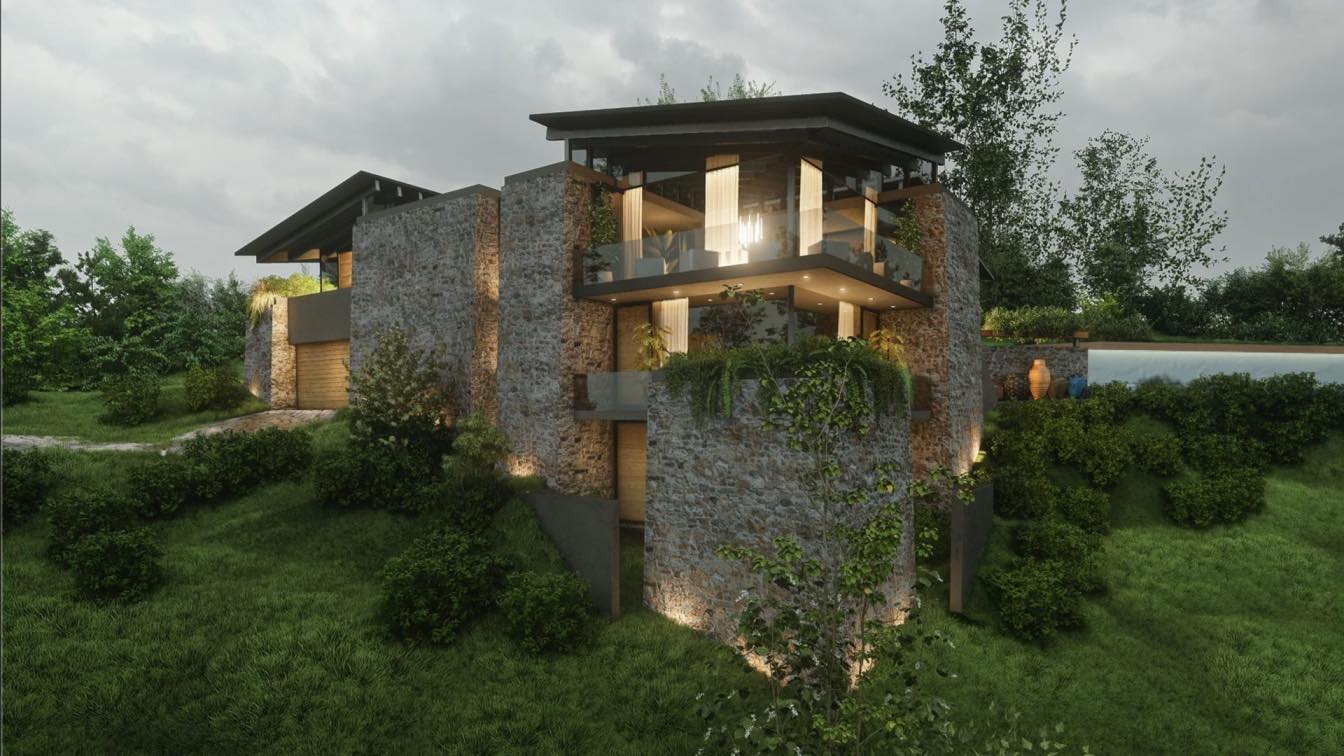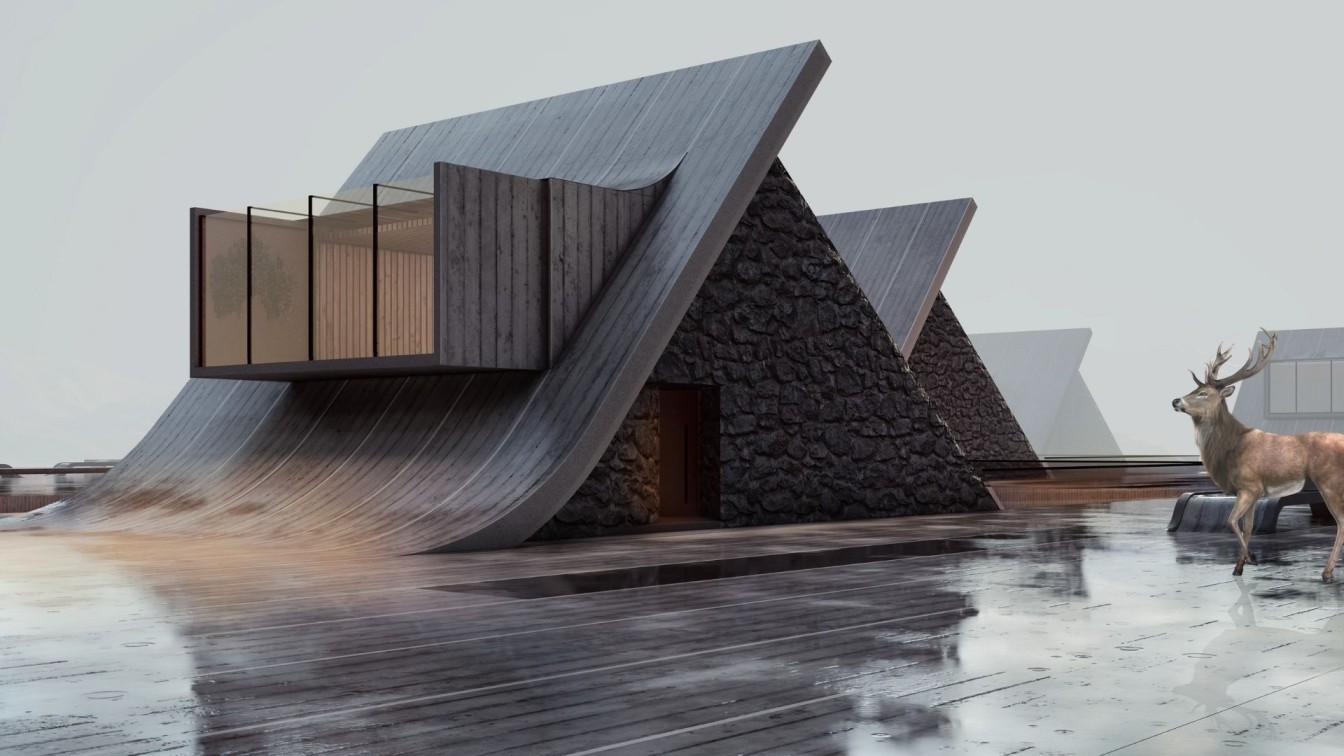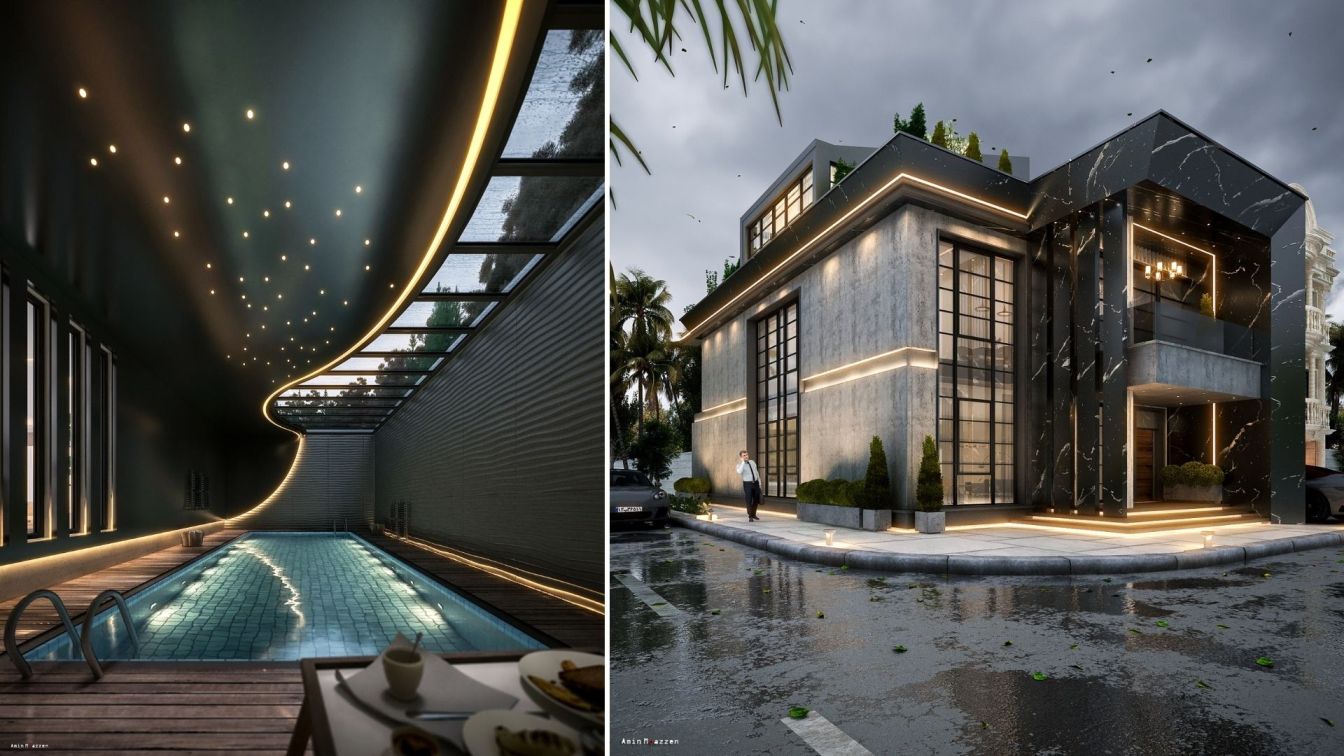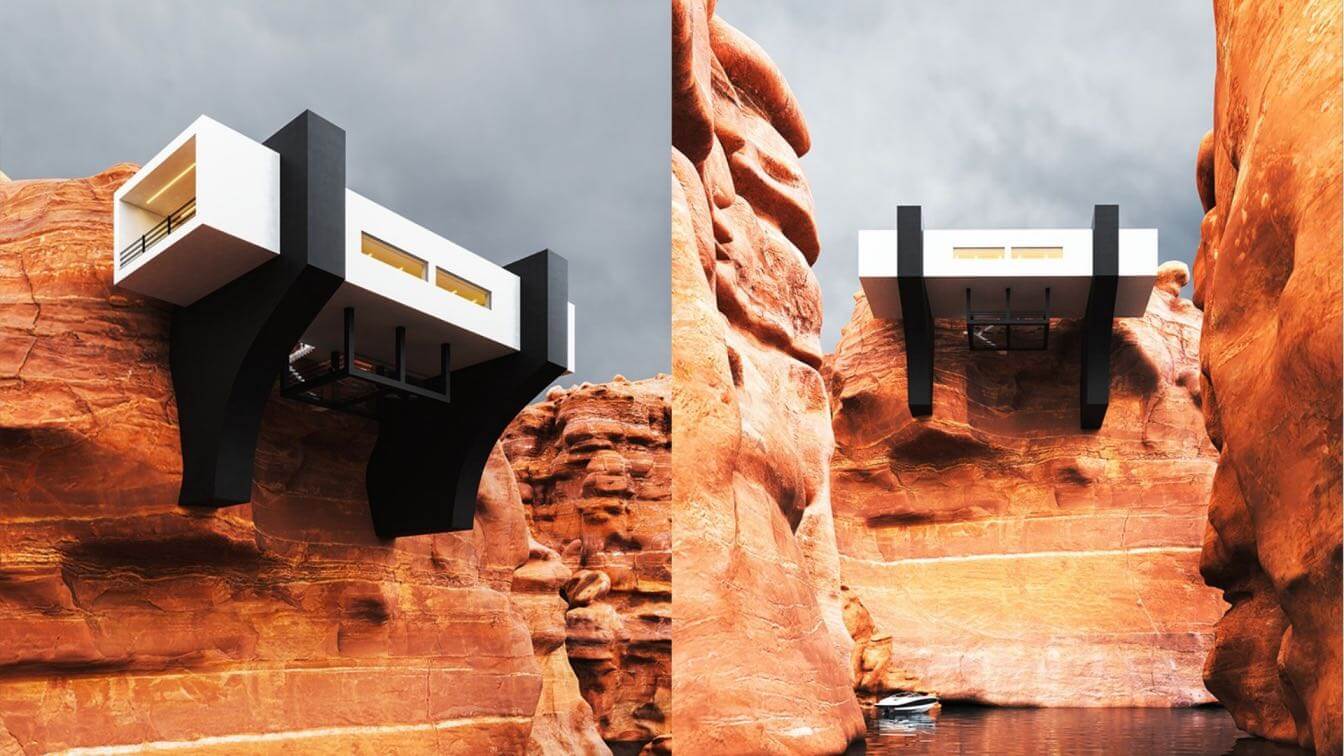Afshar villa is designed for a land with an area of 5255 square meters located in Saghez, Iran, the total area of this villa is 185 square meters with two floors.
This villa is designed with a combination of modern and rustic architecture, the use of local materials is considered in the design and makes the villa in harmony with its surroundin...
Project name
Afshar Villa
Architecture firm
Aran Architecture
Tools used
Autodesk 3ds Max, Lumion, Adobe Photoshop
Principal architect
Reza Javadzadeh
Design team
Aran Architecture Group
Visualization
Mostafa Hajizade, Hanieh Saeidi
Typology
Residential › House
Iranian Architect team, Shomali Design Studio, has designed a holiday home based on A-Frame old fashion style and turns it to modern language. Merging box space with slopping roof in order to have a wider room was one of the main goals.
Architecture firm
Shomali Design Studio
Tools used
Autodesk 3ds Max, V-ray, Adobe Photoshop, Lumion, Adobe After Effects
Principal architect
Yaser Rashid Shomali & Yasin Rashid Shomali
Design team
Yaser Rashid Shomali & Yasin Rashid Shomali
Visualization
Shomali Design Studio
Typology
Residential › House
The owner of the women's bag and shoe store had tried to renovate the store in a classical style to some extent. He, afterward, asked us to continue the project. The project was considered significant because of its large scale and also its location at the beginning of Sepahsalar Street.
Project name
Renovation of "KALU bag & shoes store"
Architecture firm
Hasht Architects
Location
NO.9, Sepahsalar St, Jomhouri Ave, District 11, Tehran, Iran
Photography
Hossein Farahani
Principal architect
Shahab Ahmadi, Iman Hedayati, Mostafa Delavari
Design team
Maedeh Massah, Naghmeh Olfat, Niloufar Mohammadzadeh
Interior design
Hasht Architects
Environmental & MEP
Hasht Architects
Lighting
Hasht Architects
Supervision
Hasht Architects
Visualization
Niloufar Mohammadzadeh, Ali Ahmadi
Tools used
Autodesk 3ds Max, Rhinoceros 3D, Lumion, Adobe Photoshop, AutoCAD, After Effects
Construction
Hasht Architects
Typology
Commercial, Store
Agriculture was once the source of wealth and wellbeing. The man of the past obtained blessings and a sense of wellbeing from the heart of the soil through hardworking and effort. The man whose dreams and aspirations were at the same level as his efforts and works. But the new age was looking for value and worth with a new tool. Industry and develo...
Project name
[Gel-Gol] Khaneh
Location
Lahak, Tehran Suburbs, Iran
Tools used
Rhinoceros 3D, AutoCAD, Lumion, Adobe Photoshop
Principal architect
Ali Ahmadi, Shaghayegh Beirami, Pourya Ghadimi
Design team
Ali Ahmadi, Shaghayegh Beirami, Pourya Ghadimi
Collaborators
Materials: Rammed Earth
Visualization
Hasht Studio
In Designing this project, the main focus was on “Sustainable Architecture”. Sustainable architecture is architecture that seeks to minimize the negative environmental impact of buildings through improved efficiency and moderation in the use of materials, energy, development space and the ecosystem at large
Project name
Hill House, 4Side
Architecture firm
Ware Studio
Tools used
AutoCAD, Autodesk 3ds Max, SketchUp, Lumion
Principal architect
Ahmed Ozturk
Design team
Tina Tajaddod
Built area
570 m² in threeplex
Visualization
Tina Tajaddod
Typology
Residential › House
Kalbod Studio Design : Iceland and a fascinating and delicious experience in the warm embrace of the greenhouse!
Icelandic restaurant-greenhouse is a multifunctional space that can accompany the audience with the process of agricultural production while serving as an international restaurant.
Project name
The Green Growth Restaurant Iceland
Architecture firm
Kalbod Studio Design
Tools used
Rhinoceros 3D, Lumion, Adobe Photoshop
Design team
Shaghayegh Nemati, Atefe Ramezankhani, Mohamadreza Ghasemi
Visualization
Shaghayegh Nemati
This is a villa in the north of Iran. It is a house to live especially, and enjoy the amazingness. We want it very minimal but with some excellent features. Our idea was to design it with a lot of shine , beside the mattness. We worked on it for more than 3 month and finally we satisfied the client.
Project name
Diamond House
Architecture firm
Amin Moazzen, Mohammadreza Maleki
Tools used
Autodesk 3ds Max, V-ray, Adobe Photoshop
Principal architect
Mohammadreza Maleki
Design team
Amin Moazzen, Mohammadreza Maleki
Visualization
Amin moazzen
Typology
Residential › House
In designing this project, we consoled two structures in the form of a core from the cliff, and the house is connected to these two structures like a bridge, and the reason for the distance of the house from the rock is ventilation and natural light from the side of the rock.
Architecture firm
Milad Eshtiyaghi Studio
Location
Thunder Cove, Lower Darnley, Prince Edward Island
Tools used
Rhinoceros 3D, Autodesk 3ds Max, V-ray, Adobe Photoshop
Principal architect
Milad Eshtiyaghi
Visualization
Milad Eshtiyaghi Studio
Typology
Residential › House

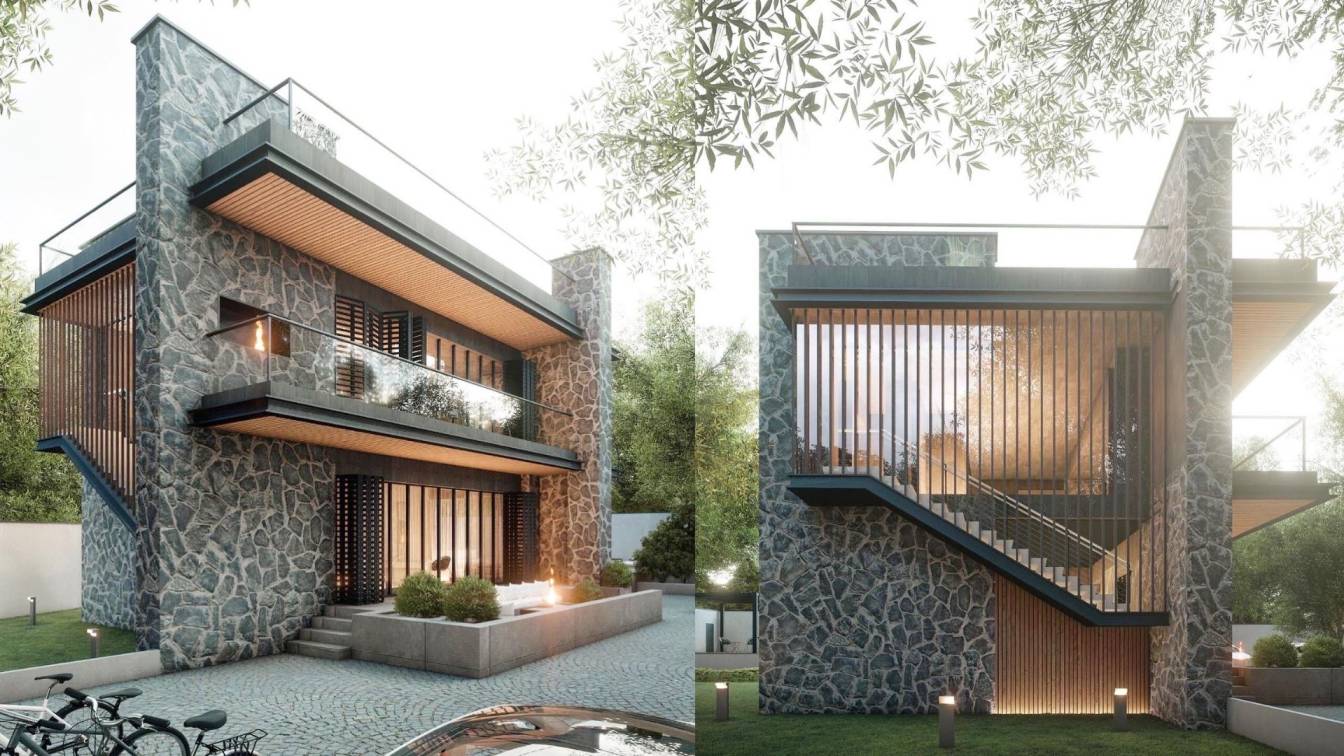
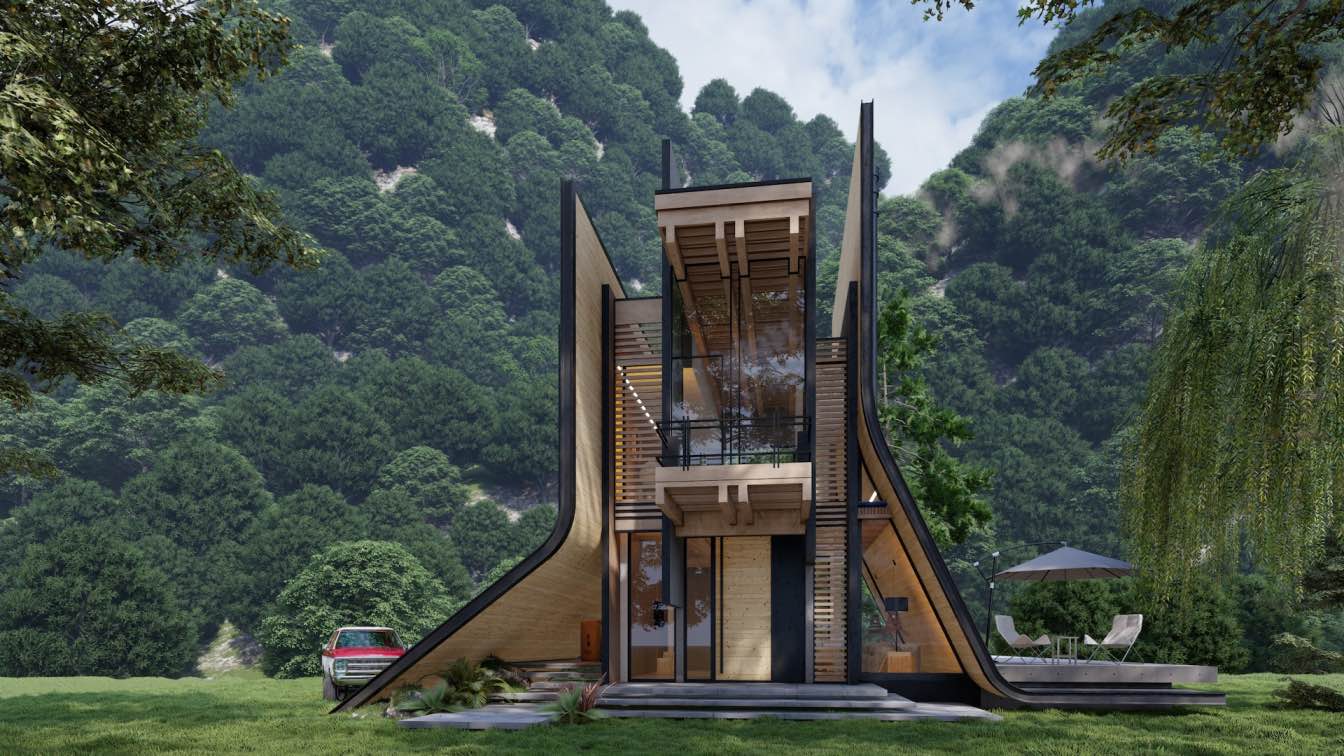
.jpg)
-(1).jpg)
