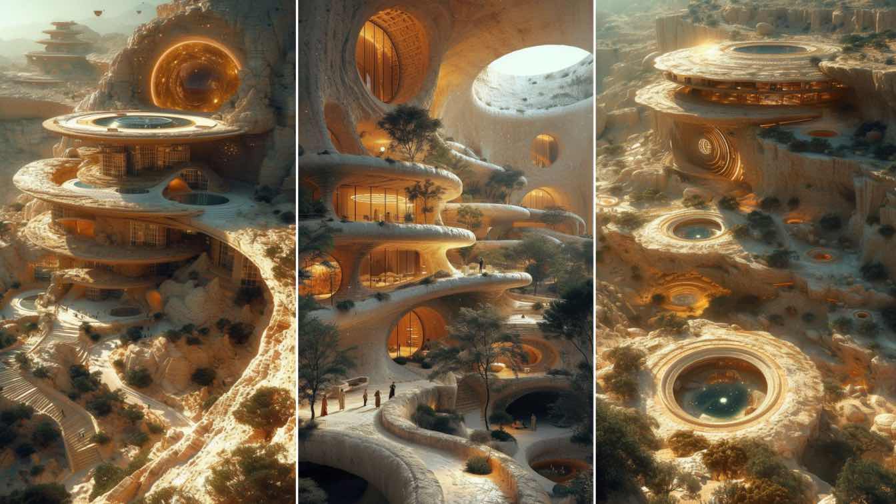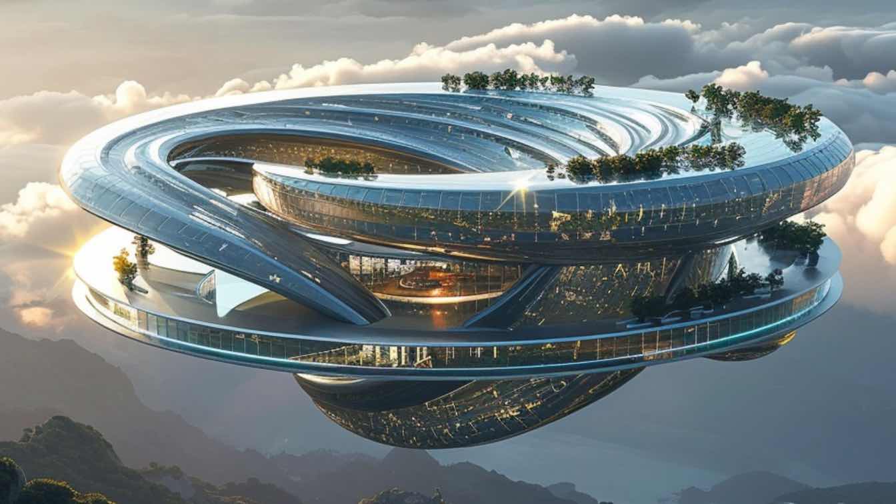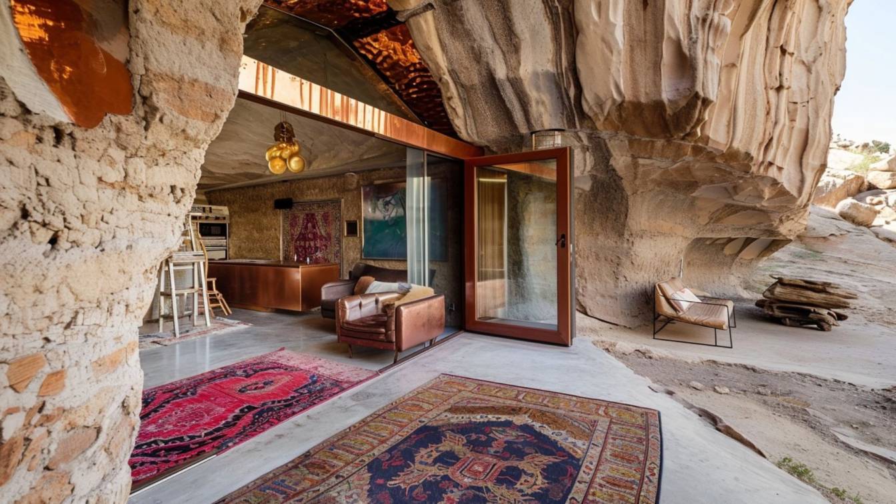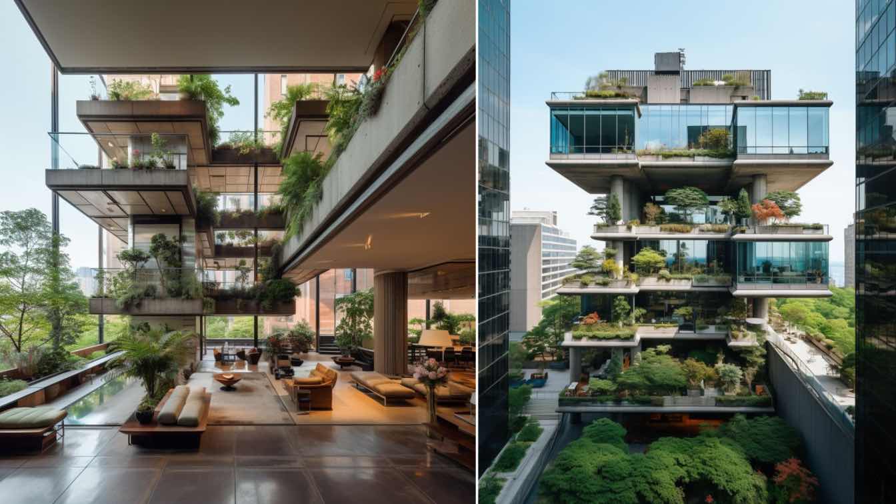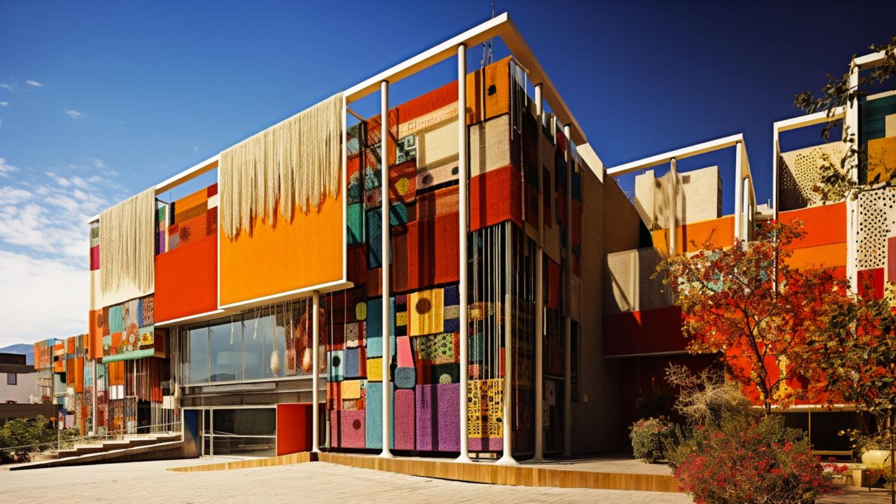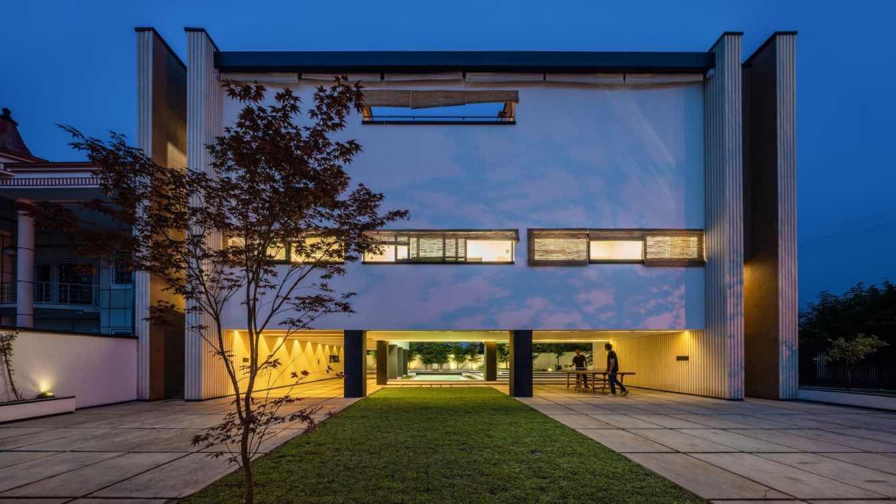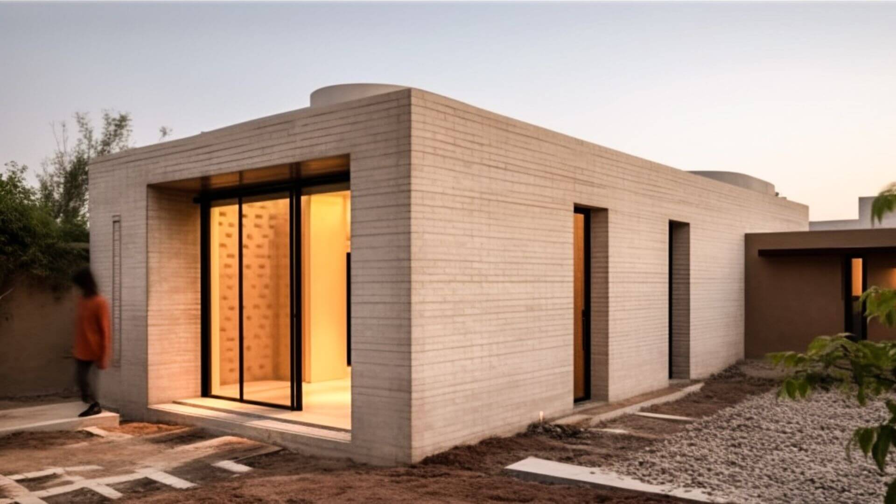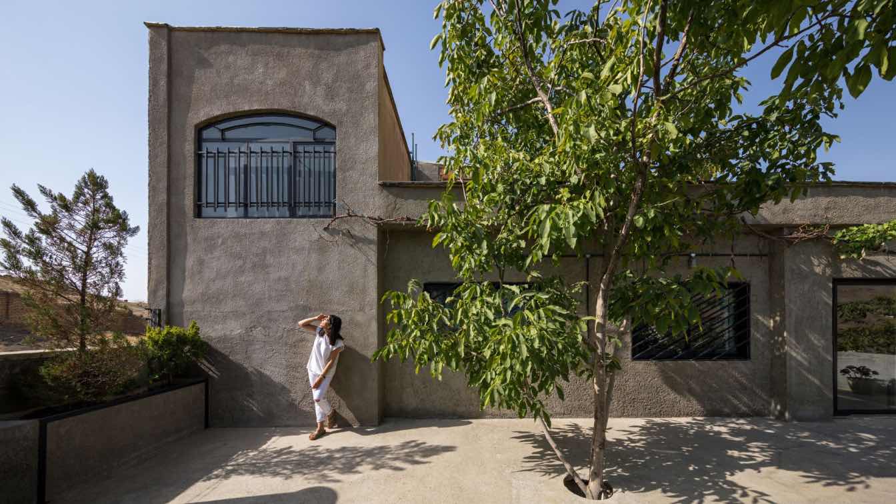Integration with the natural environment: Naturalistic architecture aims to blend seamlessly with the landscape, often using materials and design elements that complement the surroundings.
Project name
Mountain Residence
Architecture firm
Taybe Kazmi
Location
Central Plateau of Iran
Tools used
Midjourney AI, LookX AI, Adobe Photoshop
Principal architect
Taybe Kazmi
Visualization
Taybe Kazmi
Typology
Residential › Housing
Delnia Yousefi: In a future where the surface of our beloved Earth faces unprecedented threats from chemical and radioactive pollution, our architectural rendering unveils a groundbreaking vision for human habitation—soaring into the skies and beyond. Imagining a world where ships and anti-gravity structures become our sanctuaries, this design embr...
Project name
Möbiuselevate
Architecture firm
Delora Design
Principal architect
Delnia Yousefi
Design team
Studio Delora
Visualization
Delnia Yousefi
Typology
Human Future Research Center
The juxtaposition of contemporary architecture against the raw beauty of cave dwellings sparks a conversation between past and present. Imagine walls that share stories spanning millennia, merging the rugged charm of caves with sleek lines of contemporary design. It's a nod to our roots while embracing the future—a fusion of history and modernity i...
Project name
The Ancestors
Architecture firm
Studio MANSOURI.DESIGN
Location
U.S.state of Arkansas
Tools used
Midjourney AI, Adobe Photoshop
Principal architect
Matineh Mansouri Asl
Design team
Studio Mansouri.design
Site area
Inside The Cave
Visualization
Matineh Mansouri Asl
Typology
Residential › House
A biophilic style apartment uses natural elements and materials to create a connection with nature indoors. This large design project includes features such as windows for natural light entry, indoor plants, building distance from the ground and creating a pilot for air flow and suction upwards in summer
Project name
Green Building
Architecture firm
Taybe Kazmi
Tools used
Midjourney AI, LookX AI, Adobe Photoshop
Principal architect
Taybe Kazmi
Visualization
Taybe Kazmi
Typology
Residential › Housing, Apartments
A memorable experience in the carpet and textile museum and gallery in the heart of Tehran. This building is inspired by the weft of carpet and textile threads, which have a long-standing tradition in Iran of dyeing them, and silk threads with modern materials and a futuristic design. Designing a museum and gallery dedicated to carpets and textiles...
Project name
The carpet and textile museum and gallery in the heart of Tehran
Architecture firm
Rezvan Yarhaghi
Tools used
Midjourney AI, Adobe Photoshop
Principal architect
Rezvan Yarhaghi
Visualization
Rezvan Yarhaghi
Typology
Cultural Architecture > Museum
The urban structure of Northern Iran, characterized by vast green lands and fertile soil, has seen changes in recent years due to population growth and rising land prices. This has resulted in smaller divisions of land, leaving limited usable space after construction and diminishing outdoor activities.
Architecture firm
NaP Studio
Principal architect
Farbod Yamani, Naghmeh Kasiri, Arman Mashhadi
Structural engineer
Mohammad Panahi
Civil engineer
Mohammad Panahi
Visualization
PT Visualization Studio
Typology
Residential › House
Rezvan Yarhaghi: In the heart of Kashan, Iran, a captivating blend of tradition and modernity comes to life through the exquisite design of a minimalist home.
Project name
A Contemporary Iranian Minimalist Home Design in Kashan
Architecture firm
Rezvan Yarhaghi
Tools used
SketchUp, Adobe AutoCad, Midjourney AI, Adobe Photoshop
Principal architect
Rezvan Yarhaghi
Visualization
Rezvan Yarhaghi
Typology
Residential › House
Undone, a name given to this project after its [in]completion, refers to the late-phase decision to stop the work on the building’s facade and finishings. This choice was a reaction to the worsening socio-economic conditions in Iran at that time
Architecture firm
Ontic Works Inc.
Location
Bumehen, Tehran, Iran
Photography
Mohammad Hassan Ettefagh
Principal architect
Babak Abnar
Collaborators
Sharif Shakeri Raad, Shafa Shakeri Raad
Supervision
Sharif Shakeri Raad, Shafa Shakeri Raad
Tools used
AutoCAD, SketchUp, Adobe Photoshop
Client
Sharif Shakeri Raad, Shafa Shakeri Raad
Typology
Residential › Single Family House, Renovation

