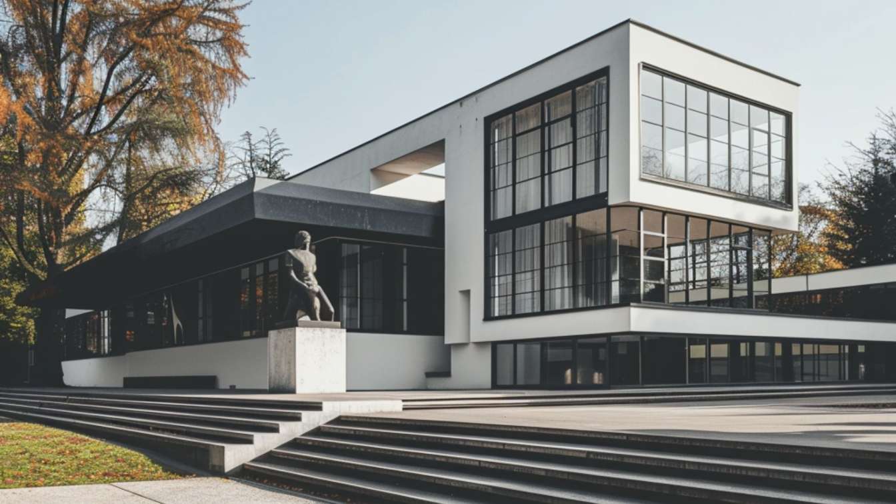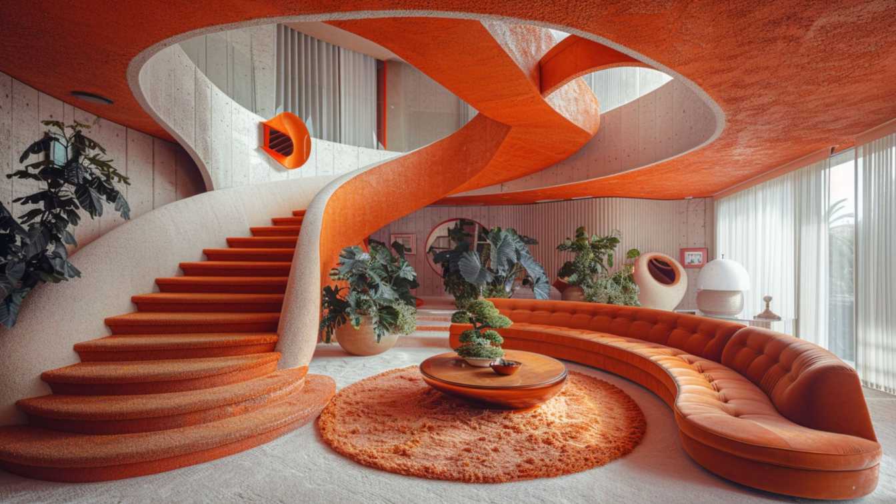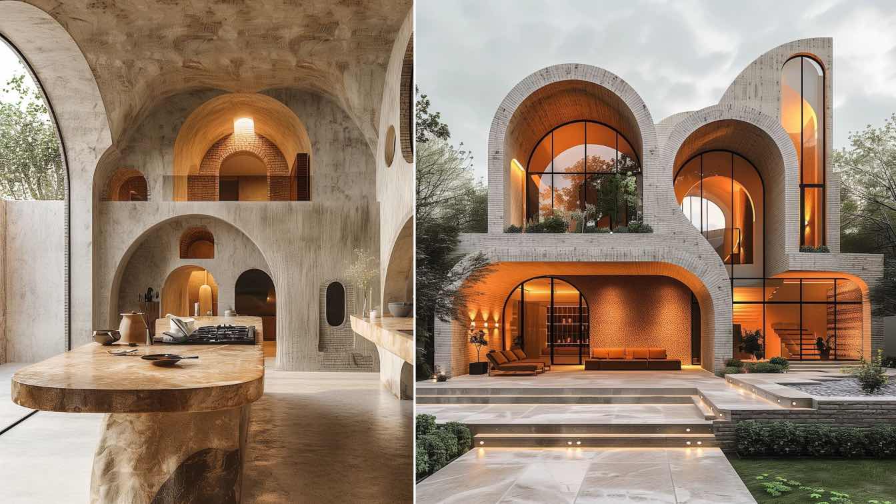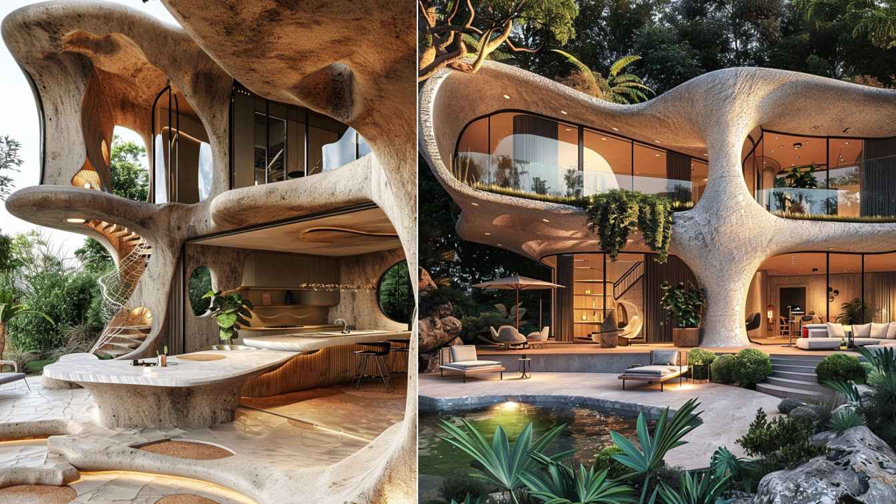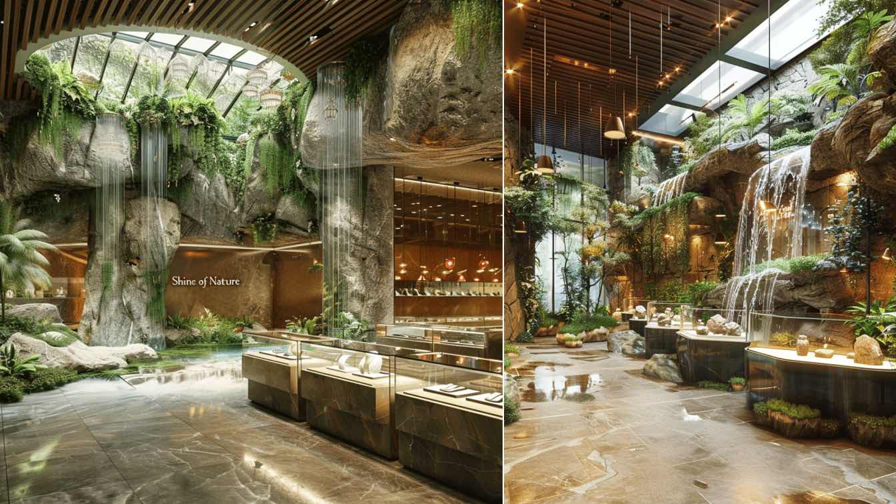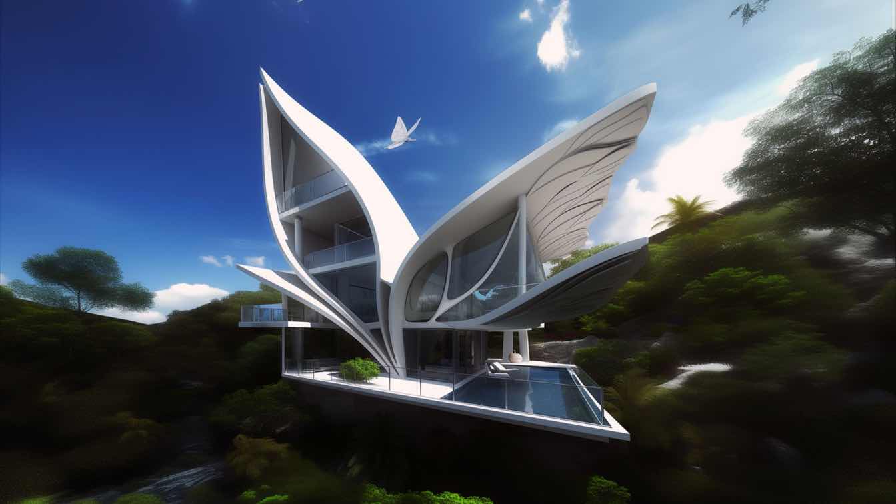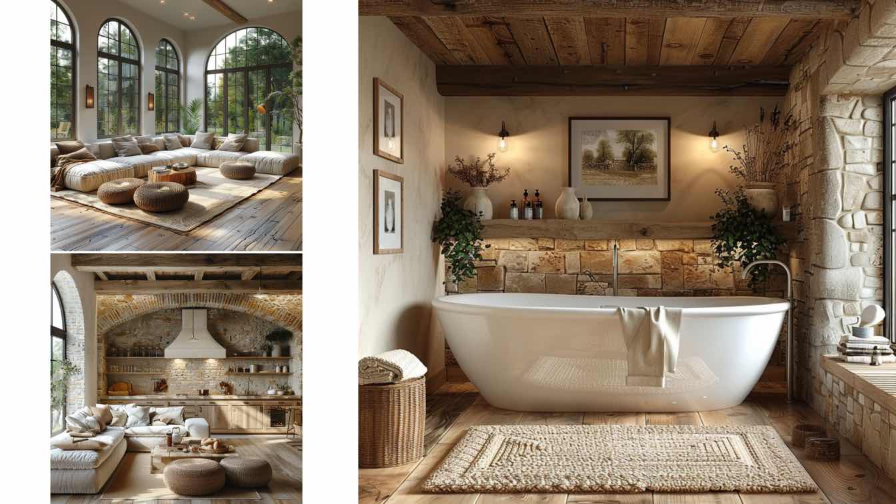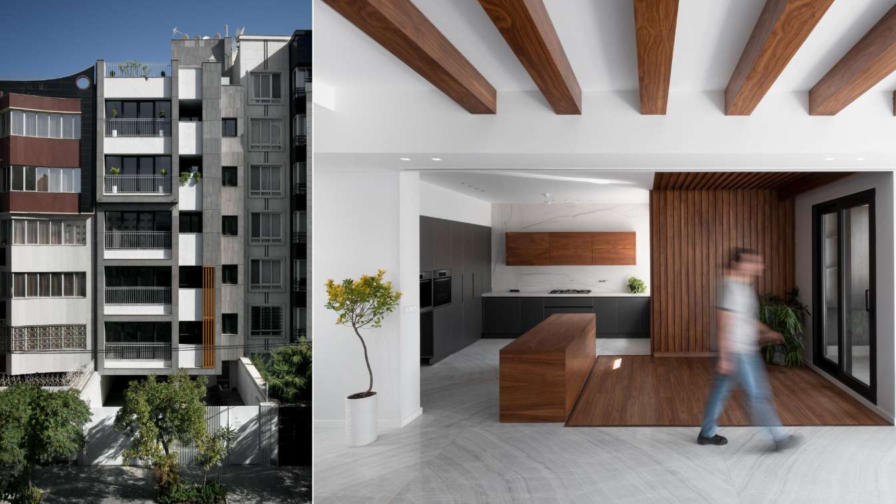Embrace the spirit of Bauhaus with our latest architectural venture, the Bauhaus Art Gallery and Sculpture Design project. This visionary endeavor encapsulates the essence of modernist design principles while offering a contemporary reinterpretation that resonates with the current cultural landscape.
Project name
Contemporary Bauhaus Art Center
Architecture firm
fatemeabedii.ai
Tools used
Midjourney AI, Adobe Photoshop
Principal architect
Fatemeh Abedi
Visualization
Fatemeh Abedi
Typology
Cultural Architecture › Art Gallery
Step into a realm where architecture transcends functionality to become an art form. This modern architectural design, masterfully captured by the legendary Ezra Stoller in vibrant color photography, exemplifies the epitome of modernism. With a methodical use of space and an artistic approach, this project is a testament to the beauty and efficienc...
Project name
Color Symphony Residence
Architecture firm
fatemeabedii.ai
Location
Palm Springs, California, USA
Tools used
Midjourney AI, Adobe Photoshop
Principal architect
Fatemeh Abedi
Visualization
Fatemeh Abedi
Typology
Residential › House
In kerman one of the city in Iran, a modern mansion stands as a harmonious blend of traditional Persian architecture and cutting-edge design principles.
Project name
A Fusion of Heritage and Modernity: The Contemporary Persian Mansion
Architecture firm
Rezvan Yarhaghi
Tools used
Midjourney AI, Adobe Photoshop
Principal architect
Rezvan Yarhaghi
Design team
Rezvan Yarhaghi
Visualization
Rezvan Yarhaghi
Typology
Residential › House
Step into a world where architectural lines flow like gentle streams and every corner whispers the language of nature's curves. Our modern villa stands as a testament to the beauty of organic forms, seamlessly blending contemporary design with the serenity of the natural world.
Project name
Harmony Haven
Architecture firm
Mah Design
Location
Washington State, USA
Tools used
Midjourney AI, Adobe Photoshop
Principal architect
Maedeh Hemati
Design team
Mah Design Architects
Visualization
Maedeh Hemati
Typology
Residential › House
Step into a world where nature meets luxury. This jewelry store's interior is a testament to the seamless fusion of modern architecture and the timeless elegance of art deco design. The use of natural stones with a touch of moss effortlessly brings the outdoors inside, while the small waterfall adds a touch of serenity. The 'Shine of Nature' text o...
Project name
Gemstone Shop
Architecture firm
Nature Architect
Tools used
Midjourney AI, Adobe Photoshop
Principal architect
Sahar Ghahremani Moghadam
Design team
Studio Nature Architect
Visualization
Sahar Ghahremani
Typology
Commercial › Store
Imagine a butterfly-shaped two-story villa nestled amidst the breathtaking landscapes of Ramsar, the enchanting "bride of Iranian cities."
Project name
Butterfly Villa
Architecture firm
Hossein Esmaeili Studio
Location
Ramsar, Mazandaran, Iran
Principal architect
Hossein Esmaeili
Design team
Hossein Esmaeili
Visualization
Hossein Esmaeili
Typology
Residential › House
Green Clay Architecture: Step into the heart of comfort and elegance with our modern house featuring a stunning country interior design style. This home seamlessly blends contemporary elements with the warm, inviting aesthetics of the countryside, creating a space that feels both luxurious and homely.
Project name
Shining House
Architecture firm
Green Clay Architecture
Tools used
Midjourney AI, Adobe Photoshop
Principal architect
Khatereh Bakhtyari
Design team
Green Clay Architecture
Visualization
Khatereh Bakhtyari
Typology
Residential › House
Pira Residential Building is situated in Malekabad district, Mashhad city. The structure had remained at the skeletal and semi-finished masonry stage for several years before being entrusted to the S-A-L architectural group.
Project name
PIRA Residential Building
Architecture firm
Sustainable Architecture and Landscape (S-A-L Studio)
Principal architect
Behrad tondravi, Siamak khaksar
Design team
Arthur Petrosian, Ali Mohammadi
Interior design
Ali Mohammadi
Construction
Saeed Pirasteh
Visualization
Ali Mohammadi
Tools used
AutoCAD, Lumion, SketchUp, Revit, Adobe Photoshop
Client
Mohammadreza Pirasteh
Typology
Residential › Apartment

