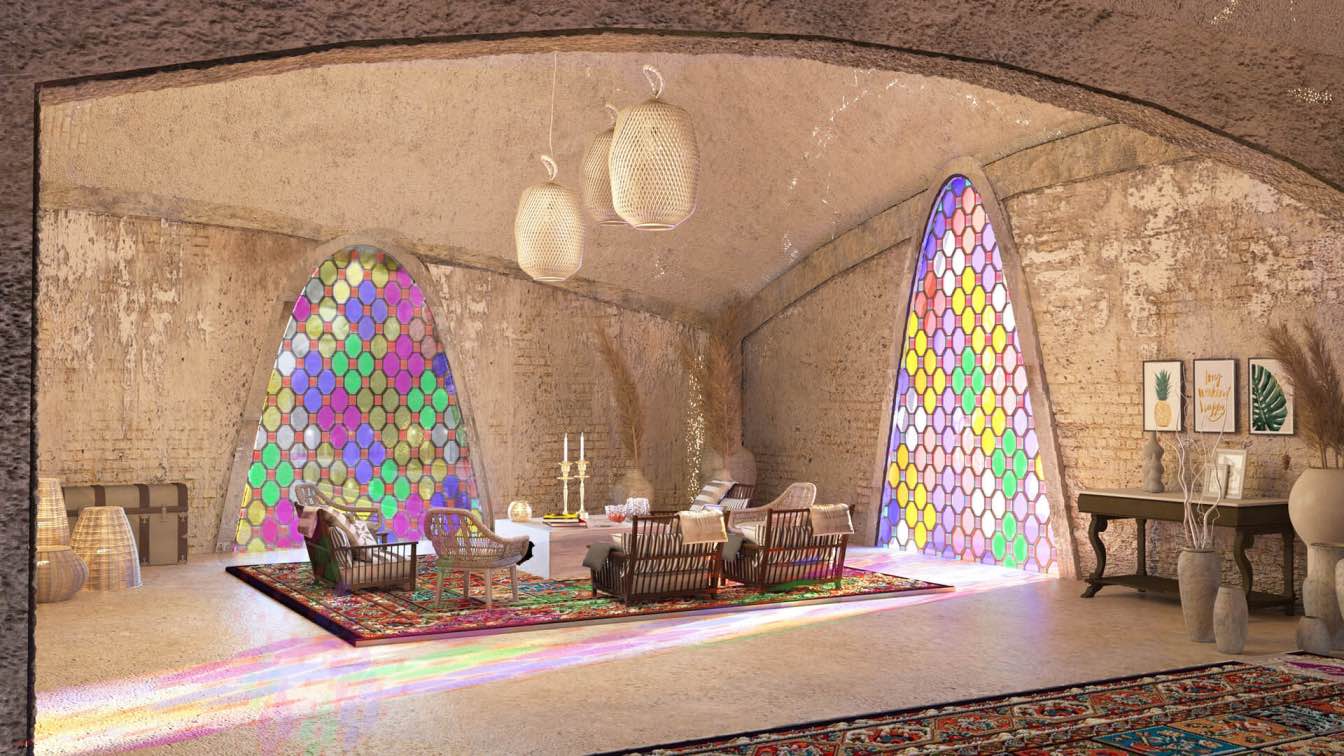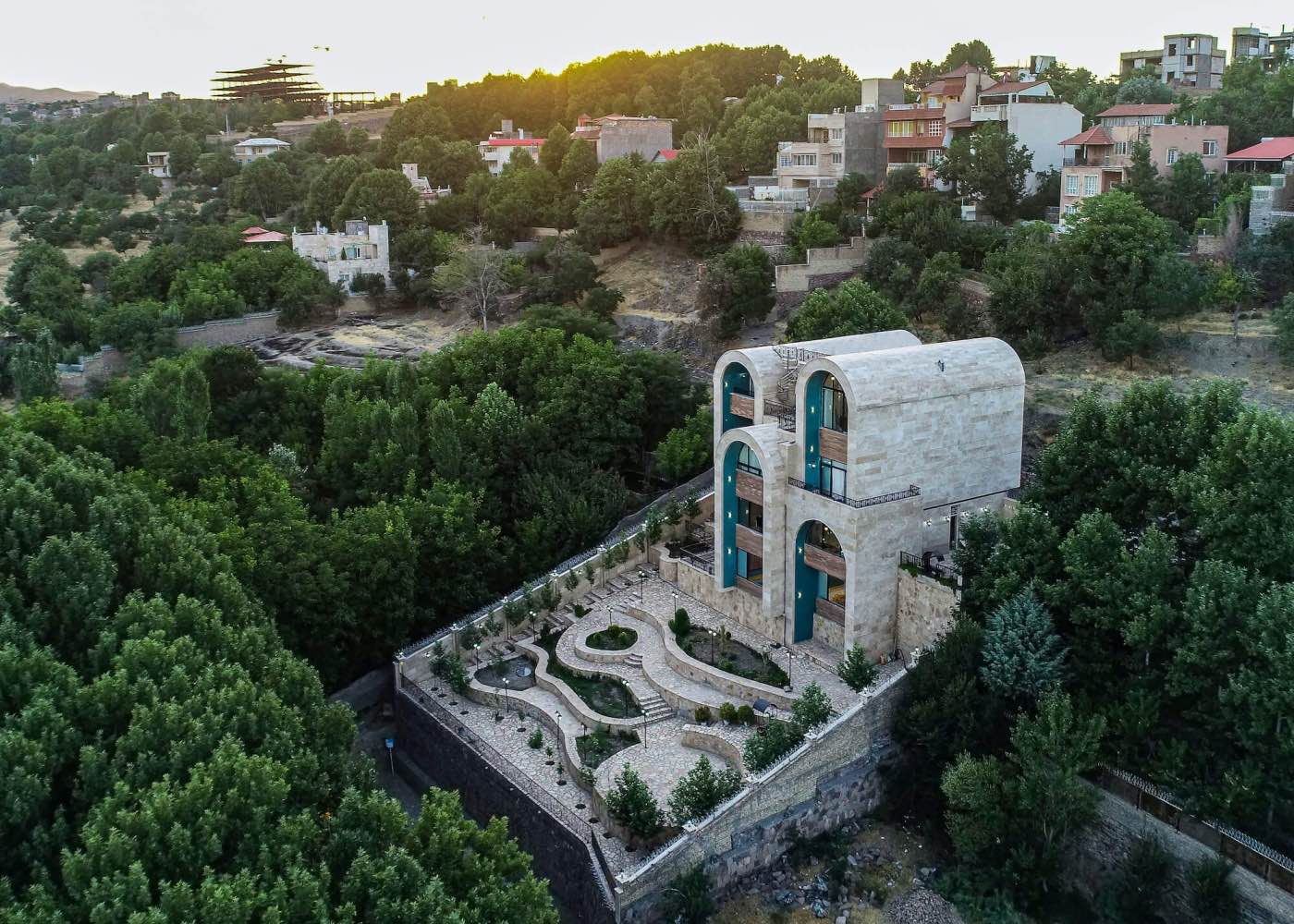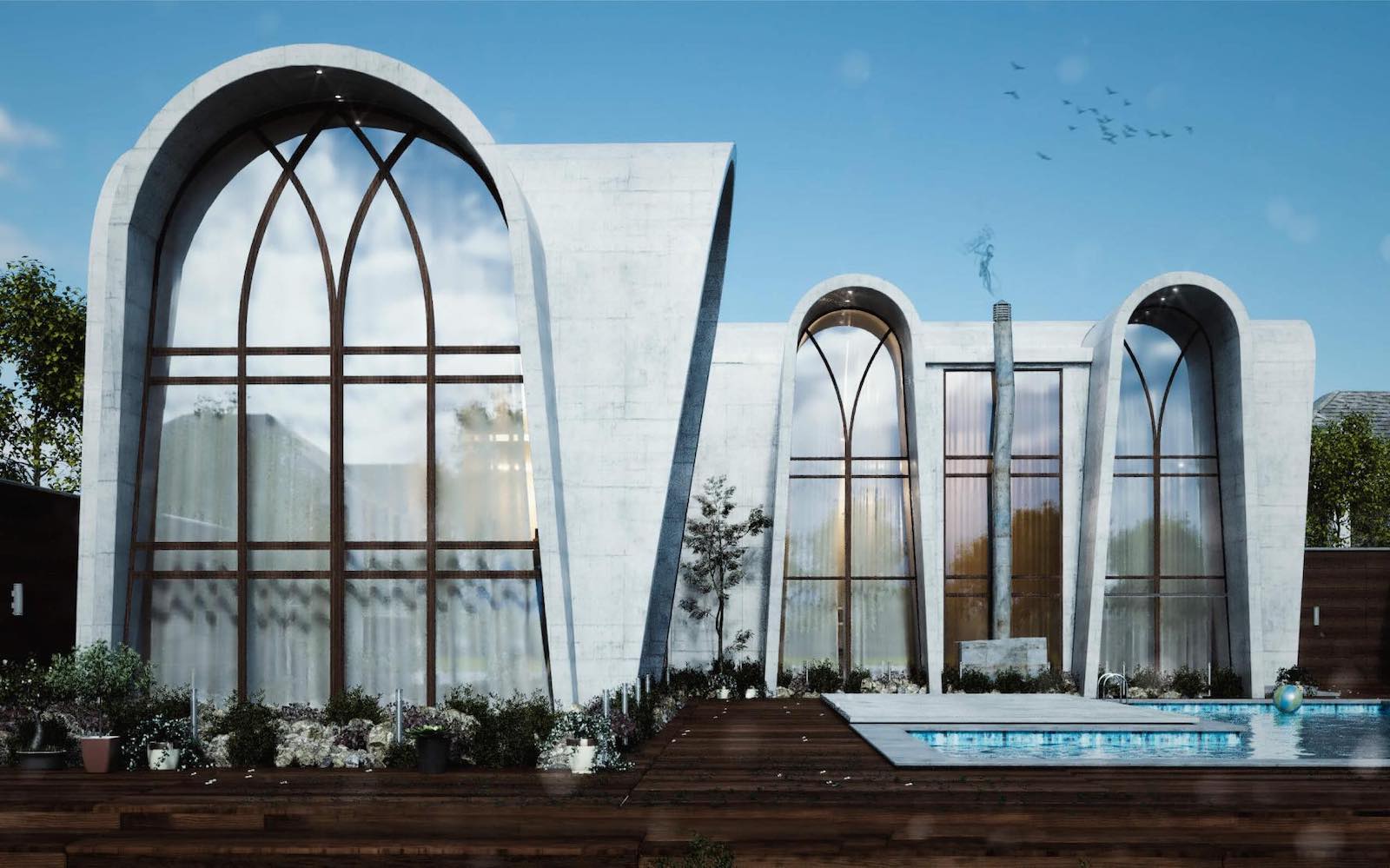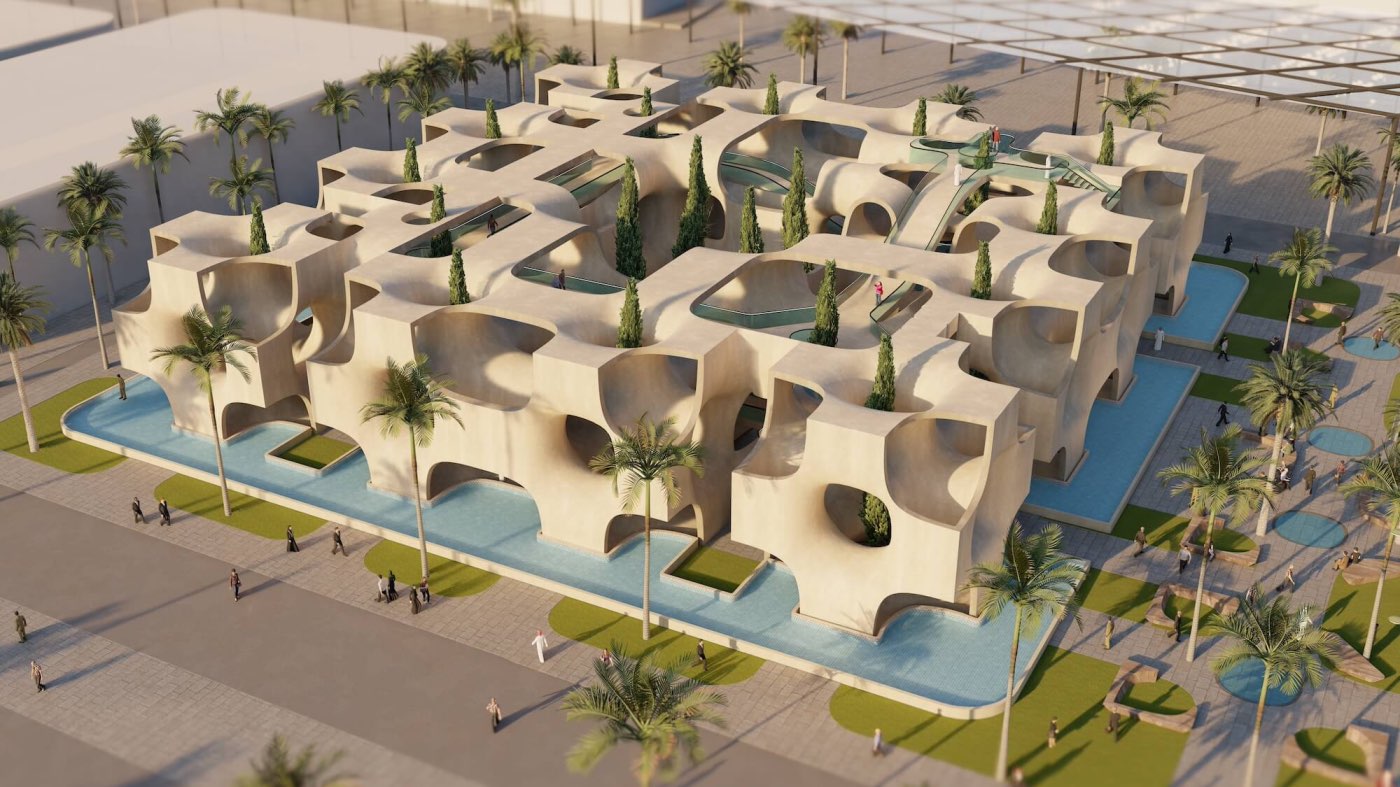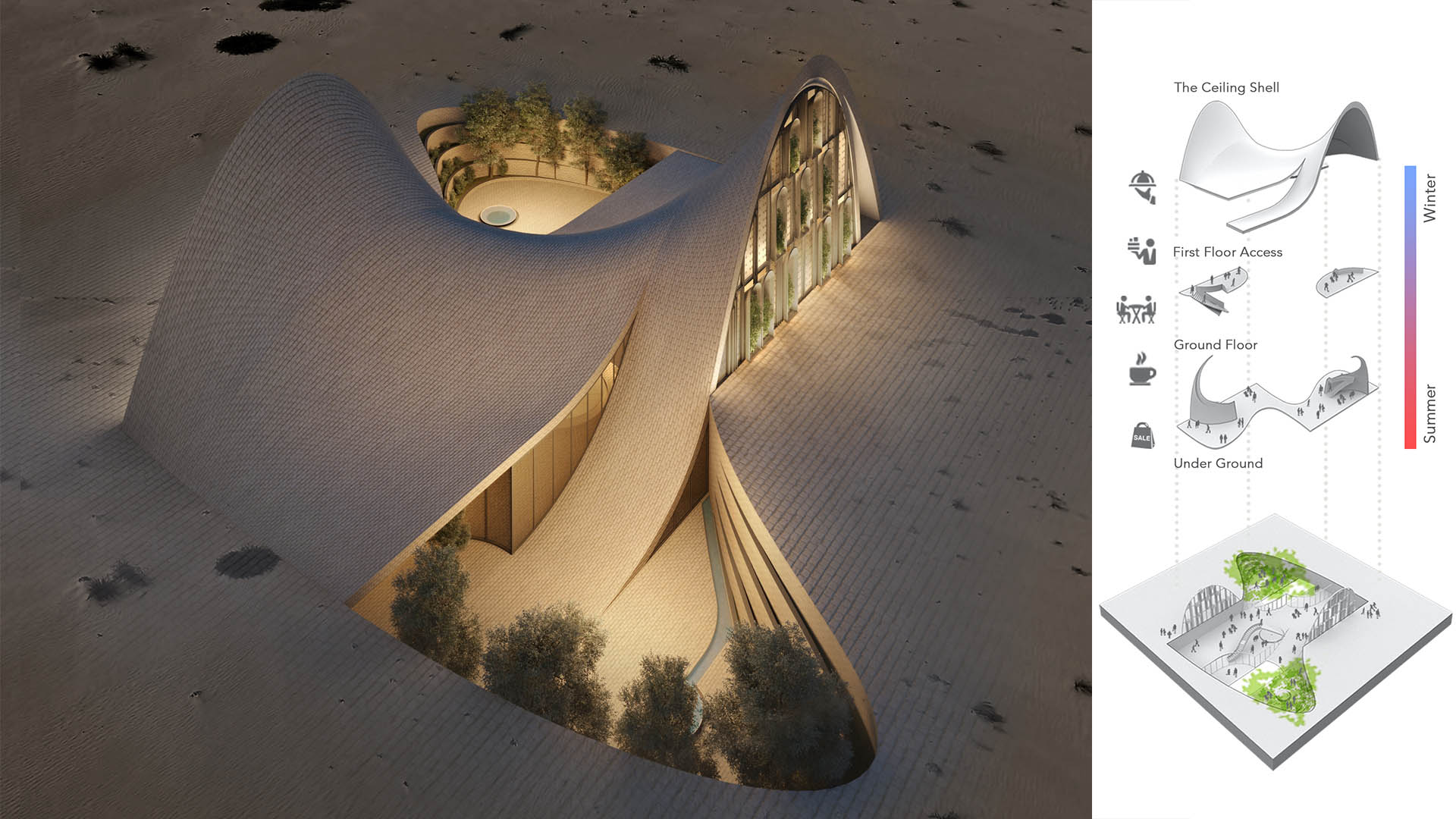Azimi Art: This structure is called “Bastoo” (means sharp standing oval). Its name has been chosen according to the form and shape of the construction because all the skylights (windows) are sharp oval arches.
Architecture firm
Azimi Art
Tools used
Autodesk 3ds Max, V-Ray, Adobe Photoshop, Lumion, Camtasia
Principal architect
Nadiya Azimi Mehr
Visualization
Nadiya Azimi Mehr
Typology
Residential › Houses
The Iranian architecture firm Sepidar Architecture Group led by Javad Sheri has recently completed Cheshm Darre Villa, a single-family home located in Shandiz, Mashhad, Iran.
Project name
Cheshm Darre Villa
Architecture firm
Sepidar Architecture Group
Location
Shandiz, Mashhad, Iran
Photography
Whale Studio Photo
Principal architect
Javad Sheri
Design team
Javad Sheri, Malihe Zabihi, Ali Khodabakhsh, Sima Shiri, Ametis Emadi
Interior design
Sepidar Architecture Group
Landscape
Sepidar Architecture Group
Structural engineer
Morteza Farahmand
Civil engineer
Morteza Farahmand
Environmental & MEP
Morteza Farahmand
Construction
Mohammad Meskin Navaz
Visualization
Whale Studio Photo
Tools used
AutoCAD, Autodesk 3ds Max, Rhinoceros 3D, Lumion, Adobe Photoshop
Material
Stone, Brick, Metal, Wood, Tile, Glass
Client
Habib Javdani Aghel
Typology
Residential › House
Milad Eshtiyaghi: The design of this project was formed with Iranian architectural patterns to have the identity of Iranian architecture. The main material of the project is exposed concrete and for some parts of wooden louvers have been used to create a canopy.
Project name
Concrete House
Architecture firm
Milad Eshtiyaghi
Location
Lavasan, Tehran Province, Iran
Tools used
AutoCAD, Autodesk 3ds Max, V-ray, Adobe Photoshop
Principal architect
Milad Eshtiyaghi
Visualization
Milad Eshtiyaghi
Typology
Residential › House
li Ahmadi: Once open a time there was a country-which known since ancient times as Persia, which has had a long and turbulent history. It is located at the crossroads of Europe and Asia has resulted in many invasions and migrations. There is evidence that Iran played a role in the emergency of civilization as far back as 10.000 years ago.
Project name
EXPO 2020 - Iran Pavilion: Redefining Vertical Garden
Architecture firm
Ali Ahmadi
Location
Dubai, United Arab Emirates
Tools used
Rhinoceros 3D, Grasshopper, AutoCAD, Lumion, Adobe Photoshop
Principal architect
Ali Ahmadi
Design team
Ali Ahmadi, Shaghayegh Beirami, Azin Zamani
Visualization
Hasht Studio
Typology
Cultural › Pavilion
Bagh Chal or Sunken courtyard was an Iranian native method to protect from hot weather, in this way the courtyard stays below the ground level. Designed by Iranian architect Davood Salavati manager of Team Group, Bagh Chal is a botique restaurant located in Kashan, Esfahan, Iran.
Project descrip...

