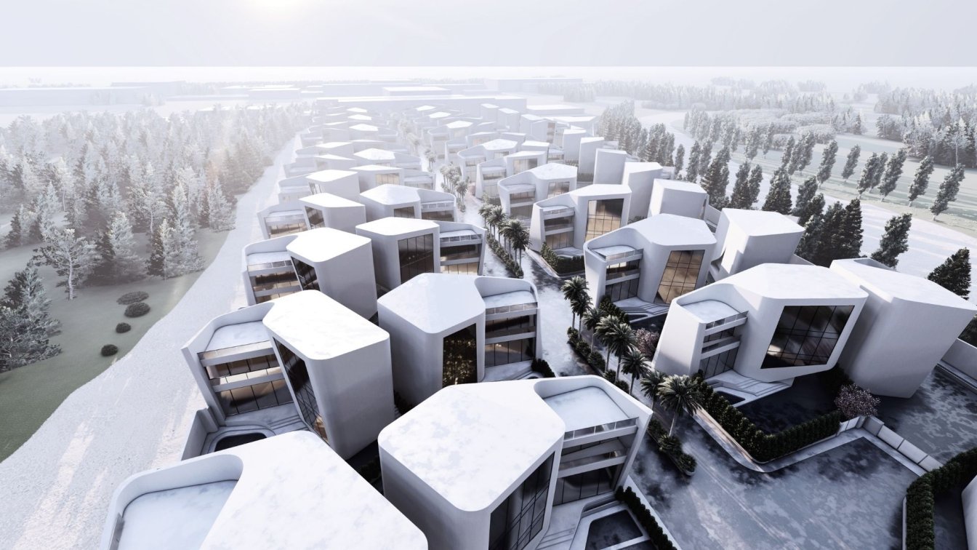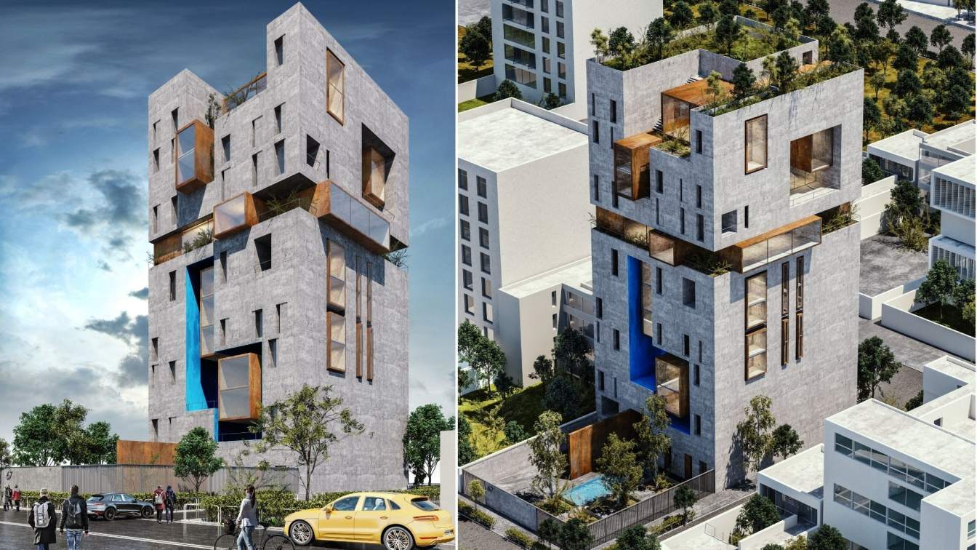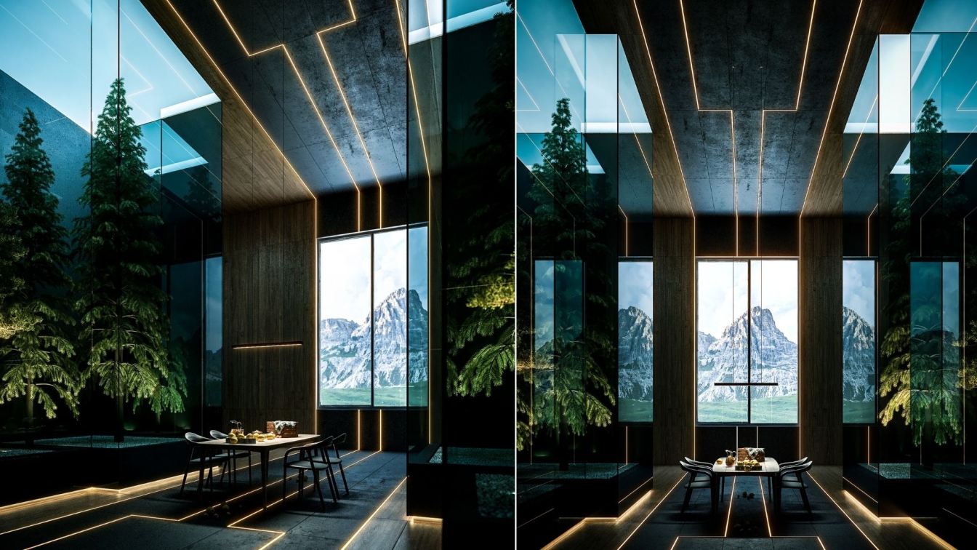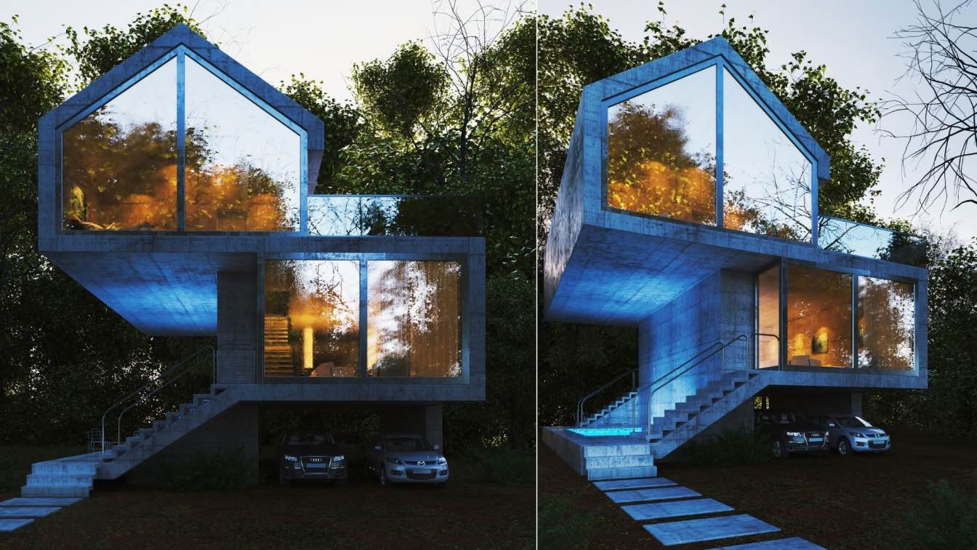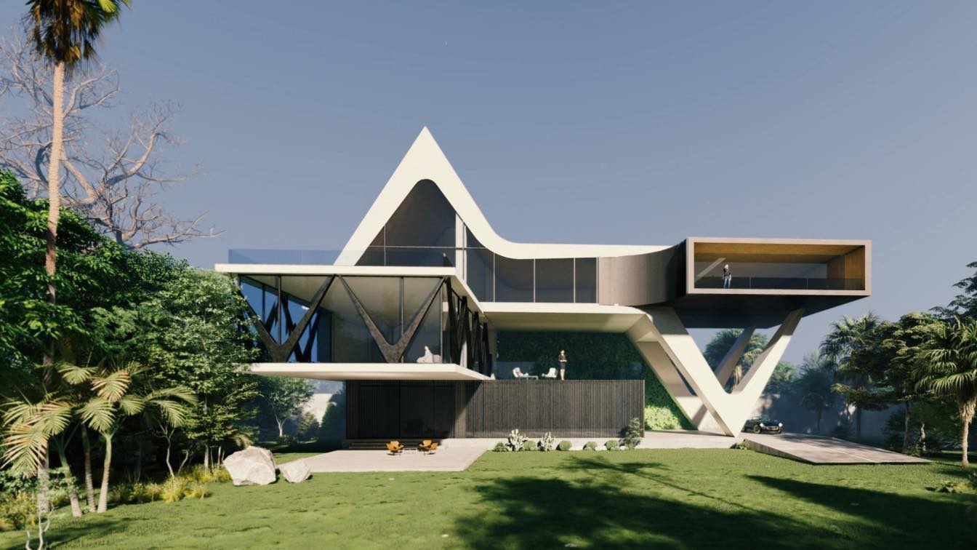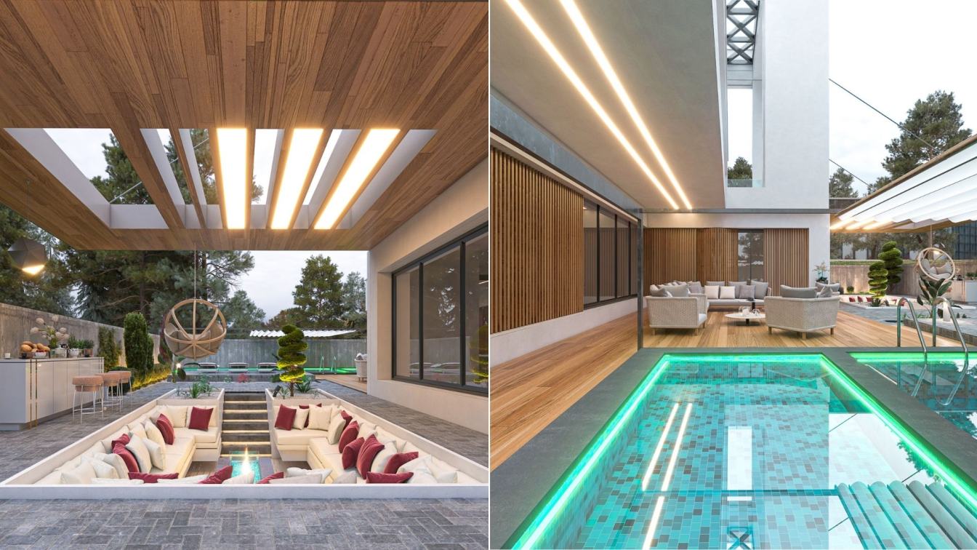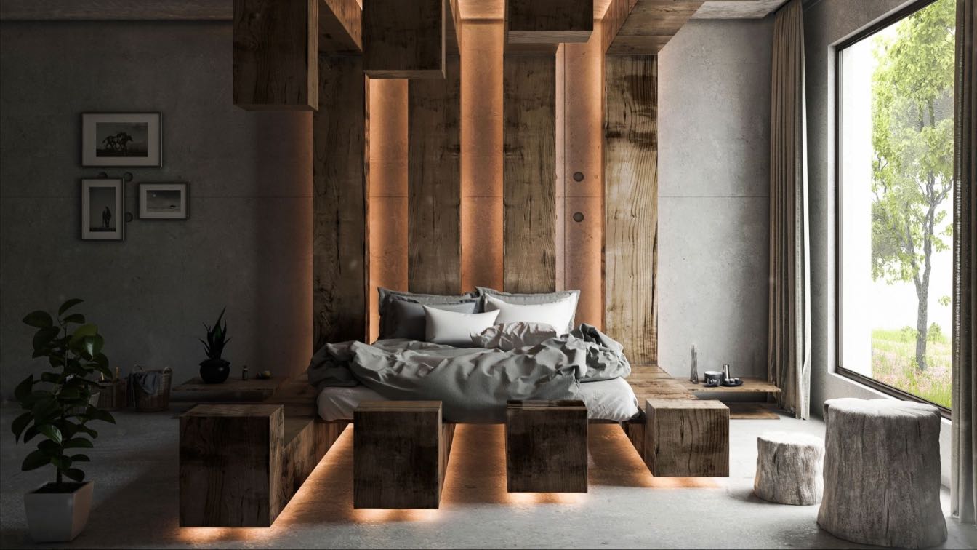The location of this project is in an introverted context, with a dry climate and cultural and social differences. In designing this project, All these cases, along the need to respond to them in in proportion to the time, led to the design to be a combination of traditional, indigenous and modern features.
Project name
A house in Bafq
Architecture firm
mrk office
Location
Bafq, Yazd, Iran
Tools used
SketchUp, Autodesk 3ds Max, Corona Renderer, Adobe Photoshop
Principal architect
Mohammad Reza Kohzadi
Collaborators
Niloufar moghimi (Diagram)
Visualization
Rahim Vardan
Typology
Residential › House
In creation of an architectural plan of the seaside town, with consideration of facing a set of volumetric masses; at the beginning, our confrontation with volumes was in a narrative way as if volumes are figures which were formed in the reaction of one another and also the formation of surfaces has been abstracted from the social interaction of th...
Project name
Seaside Town
Architecture firm
Kalbod Studio Design
Location
Sorkhrood, Mazandaran,Iran
Tools used
Rhinoceros 3D, Adobe Photoshop, Lumion
Principal architect
Mohamad Rahimizadeh
Design team
Nasrin Eghtesadi – Atefe Ramezankhani- Zahra Tavasoli -Yahya Basam – Maede Moallemi- Atefe Zolfaghari- Fateme Osanlo- Parnian Hasanpor- Mohamadreza Ghasemi
Visualization
Sara Rajabi
Typology
Residential › House
Asif Residential Building, the second alternative. Attention to the client's choice: The project has two shells, the first of which includes openings and skylights. The second shell of the surface on the facade. A noteworthy point in the project is the difference in the levels of the interior spaces. In a way, this difference of class levels inside...
Project name
Asif Residential Building
Architecture firm
Architectural Group Space and Performance
Location
Asef St. , Zafaranieh, Tehran, Iran
Tools used
Autodesk 3ds Max, V-Ray, AutoCAD, Adobe Photoshop
Principal architect
Saeb Alimmohammadi
Design team
Niloufar Alimohammadi, Ayda Alimohammadi
Visualization
Architectural Group Space and Performance
Typology
Commercial › Office
Amin Moazzen: This is a hall for purity of the mind! A room to eat , a room to feel , and a place to forget ...
If you wanna feel right, If you want to let go of the past, you need a place very close !
This is your place.
Project name
A Hall to Let It Go!
Architecture firm
Amin Moazzen
Location
Personal project - Iran
Tools used
Autodesk 3ds Max, V-ray Renderer, Adobe Photoshop
Principal architect
Amin Moazzen
Visualization
Amin Moazzen
Typology
Residential › House
The site of this project is located in northern Iran. In the design of this project, a line has started from the ground and has been continuously continued up to the upper floor, and due to the climate of this area, we have designed a sloping roof.
Project name
Continues House
Architecture firm
Milad Eshtiyaghi Studio
Location
Mazandaran, Iran
Tools used
Autodesk 3ds Max, V-ray, Adobe Photoshop
Principal architect
Milad Eshtiyaghi
Visualization
Milad Eshtiyaghi Studio
Typology
Residential › House
The project with villa use is located in the space between the trees. In this villa, according to the employer, the design team tried to make a visual connection with the garden space.
Architecture firm
Hoom Architectural Studio
Location
Karaj, Alborz, Iran
Tools used
Rhinoceros 3D, Lumion, Adobe Photoshop
Principal architect
Mahmood Hoseinzadeh
Visualization
Siavash Shakibaei
Status
Under Construction
Typology
Residential › House
This project is located in Iran. The name of this villa is derived from the word Kahoh from the local language of Mazandaran region, which means dull and dark colors.
In its design, an attempt has been made to use the predominant color of opaque or dark, such as black, in the entrance part and the main view of the villa.
Architecture firm
Samir Eisazadeh Architect
Location
Mazandaran, Iran
Tools used
Autodesk 3ds Max, V-ray, Adobe Photoshop, Itoo Forest Pack
Principal architect
Samir Eisazadeh , Hasan Seyedi
Design team
Hasan Seyedi , Samir Eisazadeh
Status
Under Construction
Typology
Residential › House
In this project, we were looking for maximum simplicity, so we worked the whole walls, ceiling, and floor in concrete, and we worked on the front window in a way that framing the trees in the back yard.
Project name
Concrete Bedroom
Architecture firm
Milad Eshtiyaghi Studio
Location
Mosha, Damavand, Iran
Tools used
Autodesk 3ds Max, V-ray, Adobe Photoshop
Principal architect
Milad Eshtiyaghi
Visualization
Milad Eshtiyaghi Studio
Typology
Residential › House

.jpg)
