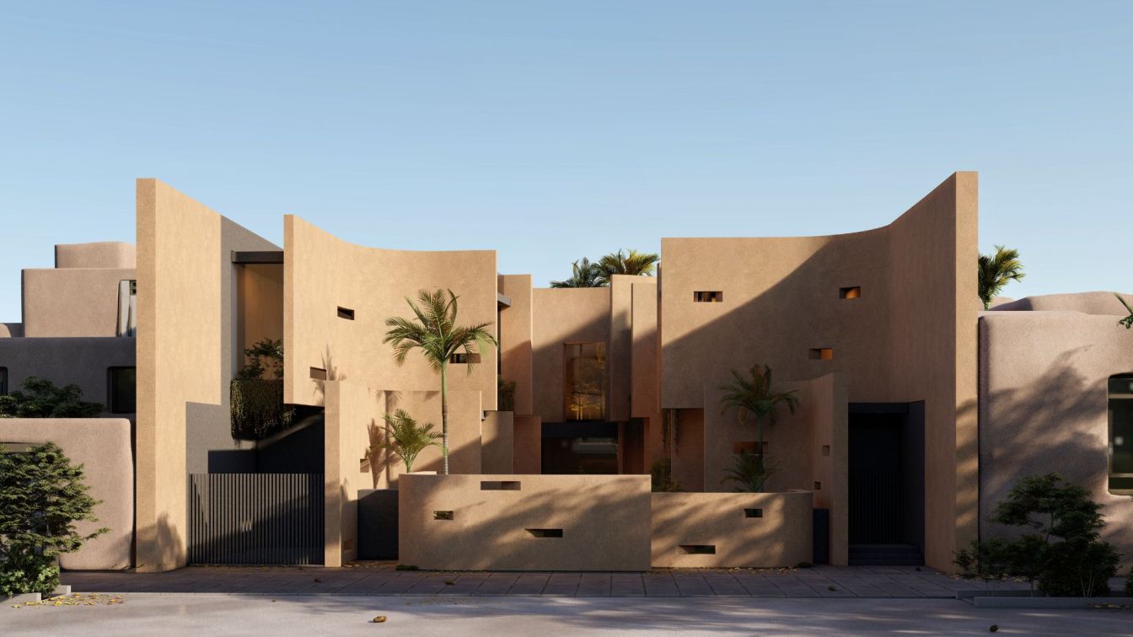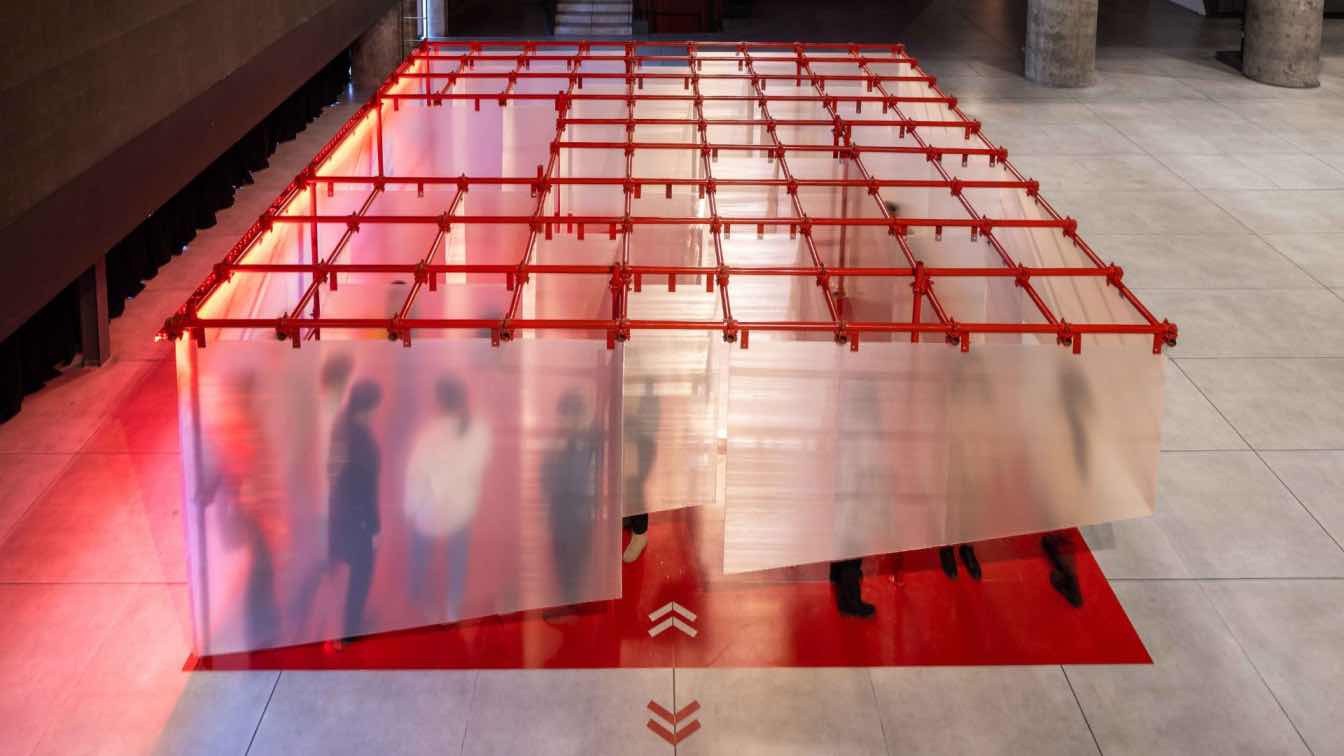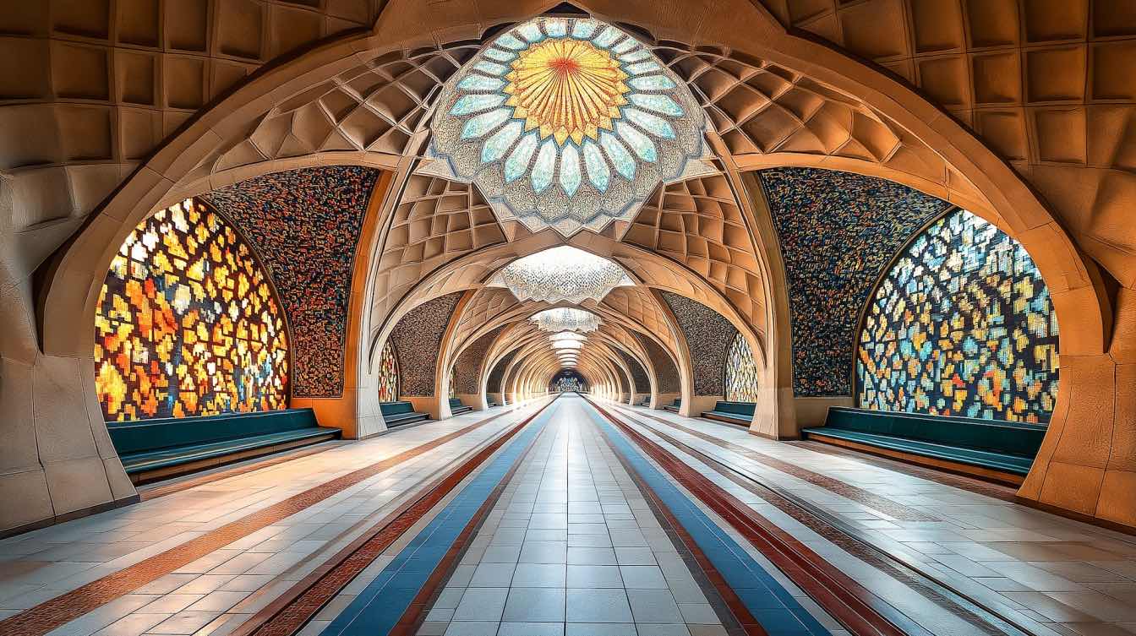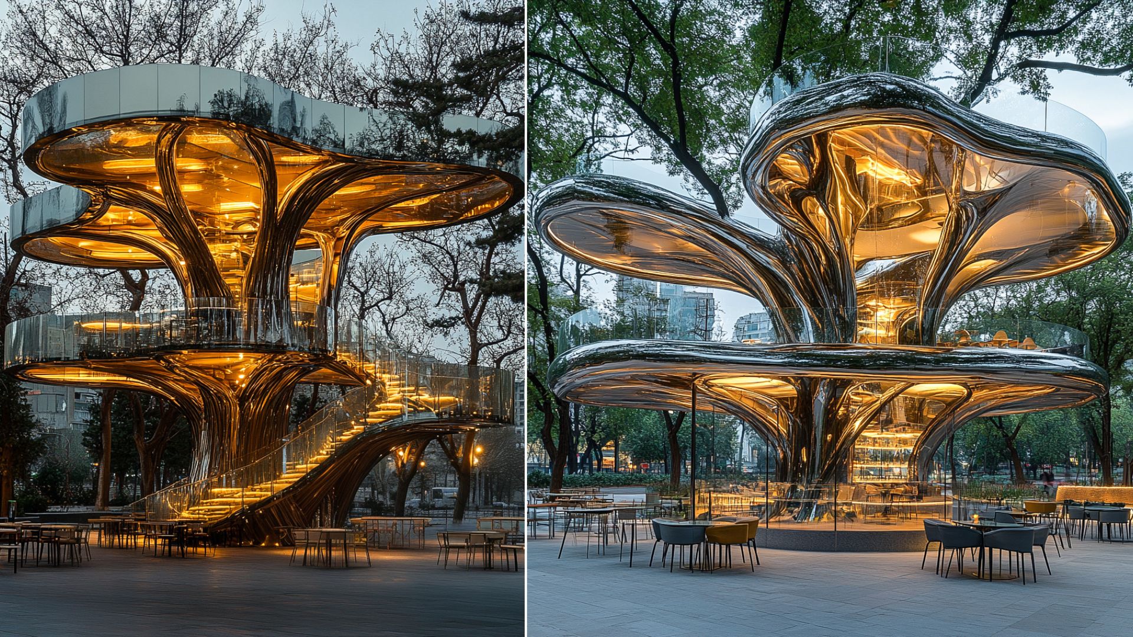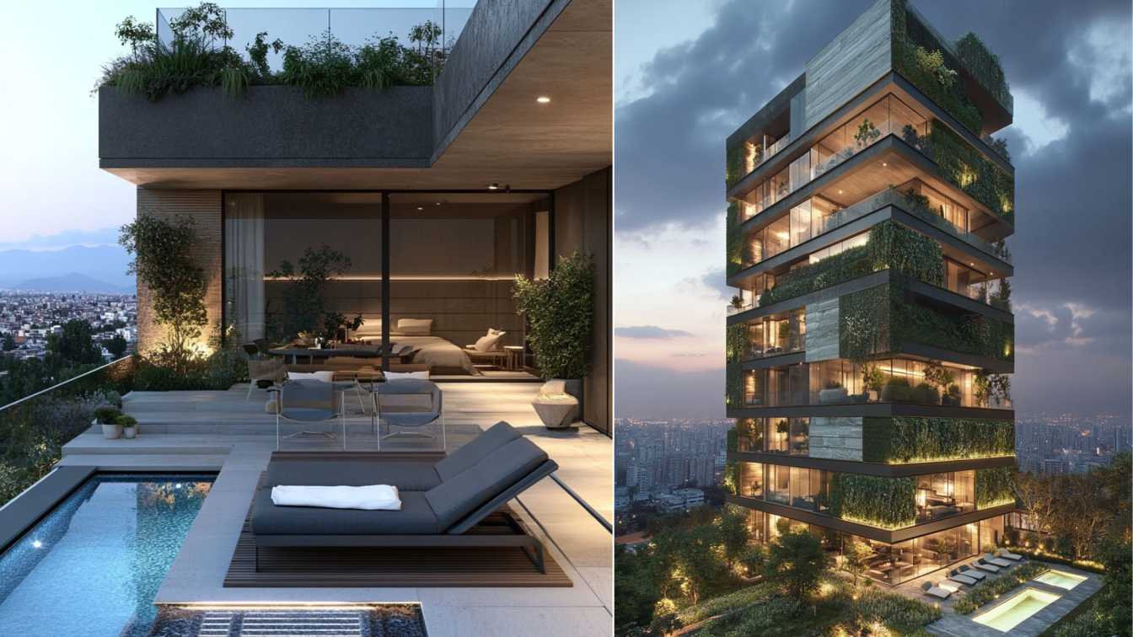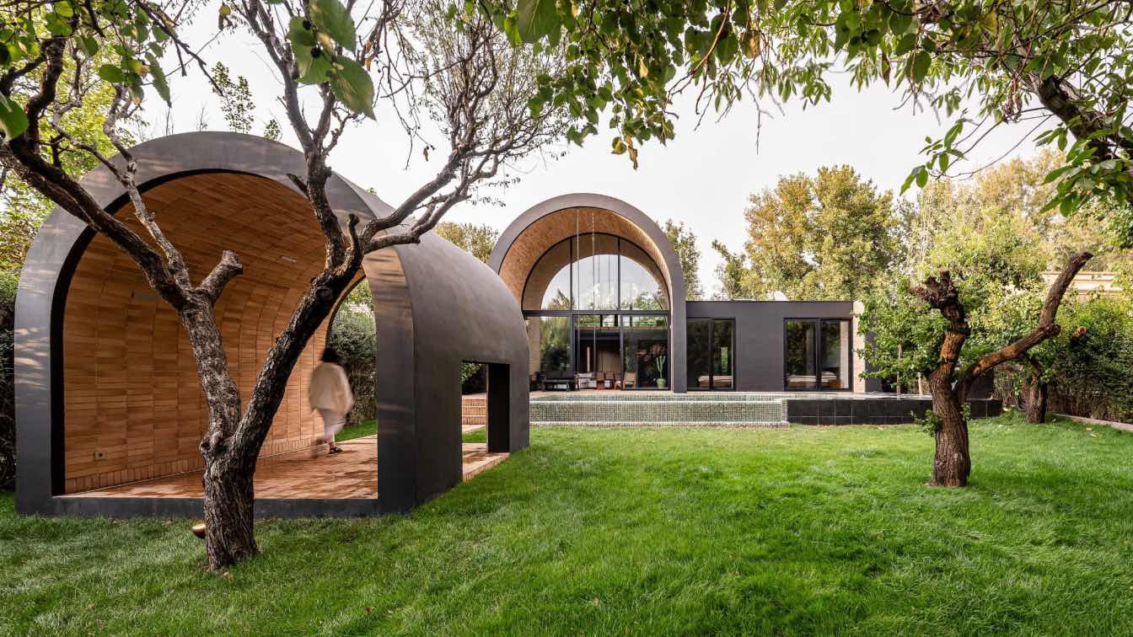The story of Mr. Ghapani's house in the historic fabric of Kashan begins as an exciting dialogue with the street, the pedestrian pathways, and the surrounding houses. Kashan, a city known for its rich history, architectural heritage, and traditional Persian gardens, served as the perfect backdrop for this journey.
Project name
Ghapani’s House
Architecture firm
Kian Design Studio
Tools used
Rhinoceros 3D, AutoCAD, Autodesk 3ds Max, Lumion, Adobe Photoshop
Design team
Mozhgan Masjedi, Ali Dehghani
Typology
Residential › Villa
The theme chosen for the 2023 edition of Winter Stations was Resonance. Led by Professor Afshin Ashari (SEDRD) and Amir Ashari (Ashari Architect’s Principal), WINTERACTION, in celebration of the 10th anniversary of Winterstations , transcends local engagement.
Project name
Winteraction
Architecture firm
AshariArchitects
Location
Shiraz, Iran. Woodbine Beach, Toronto, Canada
Photography
Navid Atrvash (Iran) - Jonathan Sabeniano (Canada)
Principal architect
AmirHossein Ashari, Afshin Ashari
Design team
Zahra Jafari, Sahar Gharaie, Sara Nazemi, Hakime Elahi, Asma Sirjani asl, Anahita Kazempour, Shahrzad Roozegar, Mohammad Mohajeri, Nazanin Alizadeh
Collaborators
University of Guelph Landscape architecture Team: Ali Ebadi, Ramtin Shafaghati, Zackary Tammaro_cater, Roozbeh Moayyedian, Amir Ghorbani
Structural engineer
AshariArchitects
Visualization
Anahita Kazempoor
Tools used
AutoCAD, SketchUp, Revit,3ds max, Photoshop, Adobe Illustrator, Adobe Indesign
Marziyeh Majd: At the heart of Shiraz, the metro station stands as a masterpiece of architectural elegance, blending tradition with modernity. Designed in the style of Curvilinear Forms, the station's fluid lines mirror the grace and movement of Persian architecture.
Project name
Subway Stations in Shiraz
Architecture firm
Studio Mehrazan
Tools used
Midjourney AI, Adobe Photoshop
Principal architect
Marziyeh Majd
Design team
Marziyeh Majd
Visualization
Marziyeh Majd
Typology
Transportation › Subway Station, Public Space
Located in the heart of Tehran's iconic Ab-o-Atash Park, this extraordinary café reimagines the relationship between architecture, art, and nature. Shaped like a majestic tree, the structure features metallic branches intertwined with shimmering glass, creating a stunning canopy that harmonizes seamlessly with the park's contemporary landscape. Thi...
Architecture firm
Mozhgan Vaez
Location
Ab-o Atash Park, Tehran, Iran
Tools used
Midjourney AI, Adobe Photoshop
Principal architect
Mozhgan Vaez
Visualization
Mozhgan Vaez
Typology
Public Space › Café, Pavilion
This project explores the fusion of traditional Iranian architectural techniques with modern design principles, incorporating brick and mud plaster as core materials. The design honors the cultural heritage of Iran while pushing the boundaries of contemporary architecture.
Project name
Echoes of the Past
Architecture firm
Rezvan Yarhaghi
Tools used
Midjourney AI, Adobe Photoshop
Principal architect
Rezvan Yarhaghi
Visualization
Rezvan Yarhaghi
Typology
Residential › House
The Villa Didar project is located on a land area of 1,113 meters in Yazd city. The construction area of the building is 413 meters. The Didar project belongs to two brothers, and this villa is a place for these two brothers to meet on vacation. Function The form and structure of the project is curved. Which consists of two windbreaks.
Architecture firm
UFO Studio
Tools used
3Ds Max, Vray, Adobe Photoshop
Principal architect
Bahman Behzadi
Visualization
Bahman Behzadi
Typology
Residential › Villa
This project showcases the design of a modern residential building in the vibrant heart of Tehran—a city where a rich historical heritage meets contemporary dynamism. The primary goal was to create a space that responds to the urban lifestyle needs of its residents while harmonizing functionality.
Architecture firm
Sarvenaz Nazarian
Tools used
Midjourney AI, Adobe Photoshop
Principal architect
Sarvenaz Nazarian
Visualization
Sarvenaz Nazarian
Typology
Residential › Apartment
An IWAN is a sitting place that is higher than its surroundings, which is usually built in the outer part of a building. The IWAN has been used in Iranian architecture since the Parthian period and Parthian style. An IWAN usually consists of a single arch, enclosed on three sides, and open to the nave.
Project name
Dehkadeh Iwan
Architecture firm
Super Void Space
Location
Dehkadeh Town, Karaj City, Iran
Photography
Mohammad Hossein Hamzelouei
Principal architect
Nima Mirzamohamadi
Design team
Rana Siaghi, Shamim Parvane
Interior design
Nima Mirzamohamadi
Civil engineer
Pedram Zarpak, Morteza Bagheri
Structural engineer
Pedram Zarpak, Morteza Bagheri
Landscape
Nima Mirzamohamadi
Visualization
Rana Siaghi
Tools used
SketchUp, AutoCAD, Adobe Photoshop, Adobe InDesign, Corona Renderer
Construction
Nima Mirzamohamadi
Typology
Residential › House

