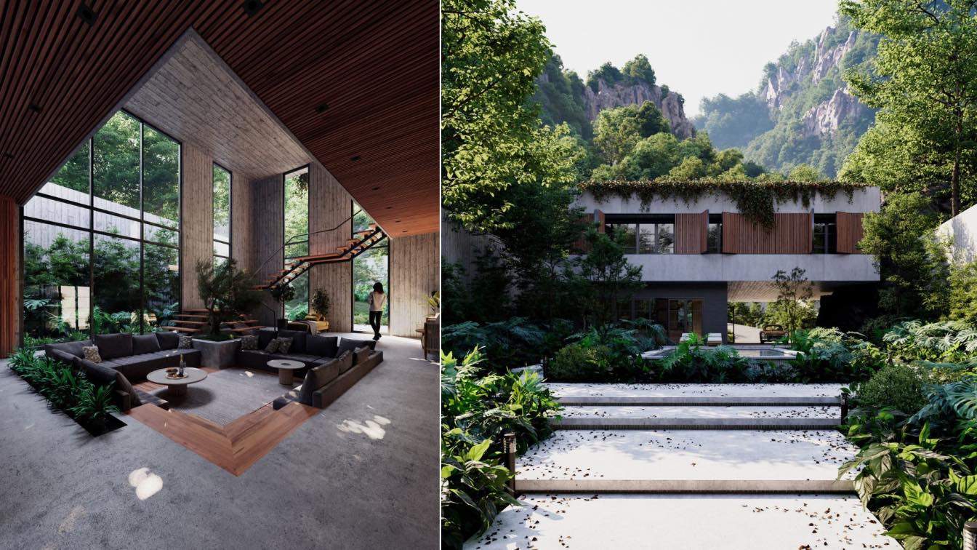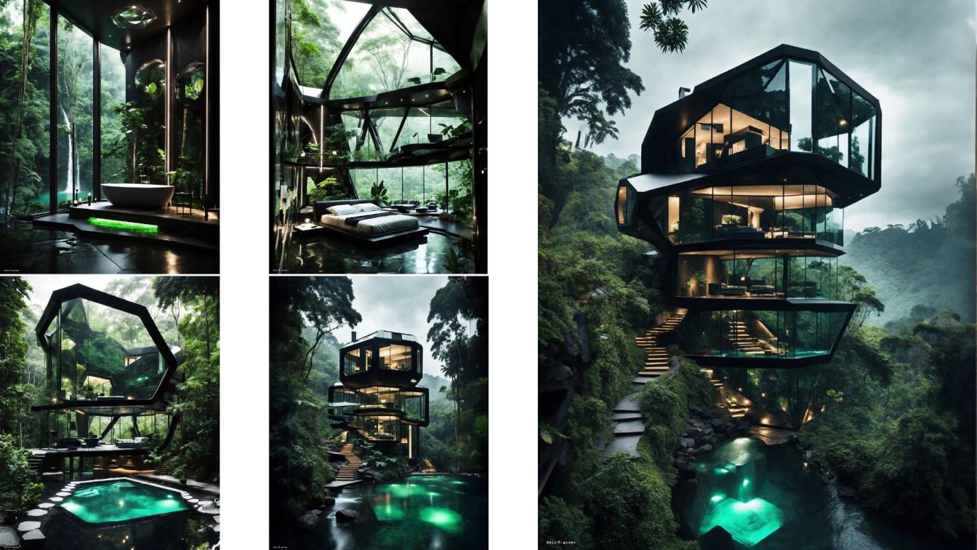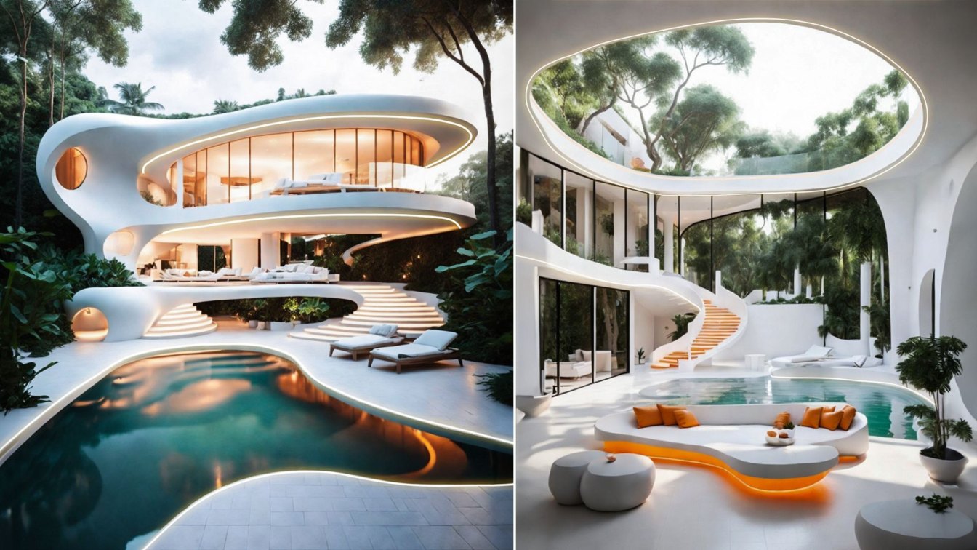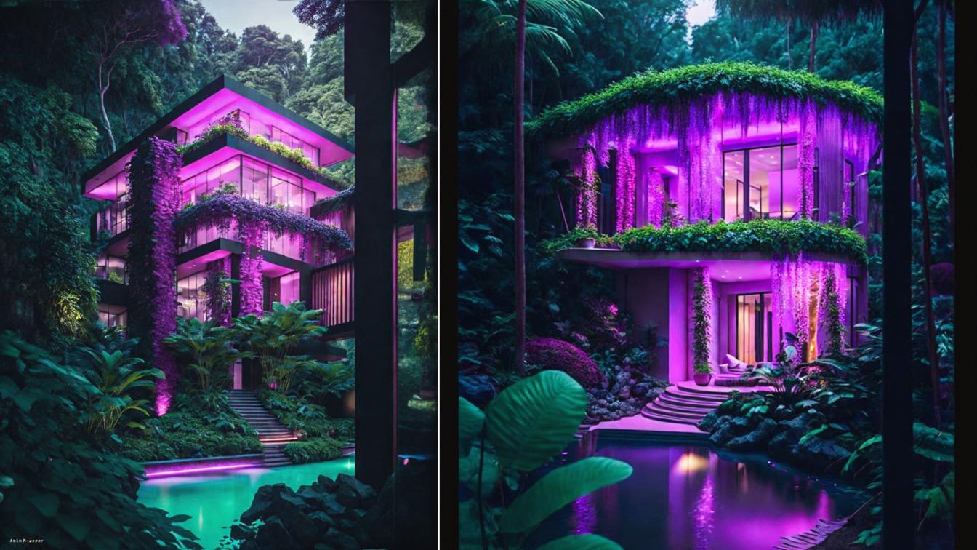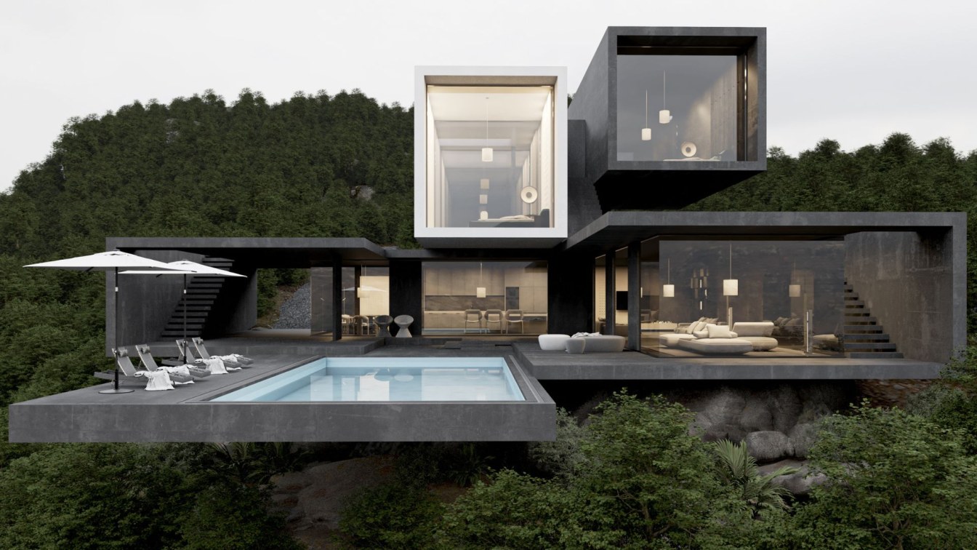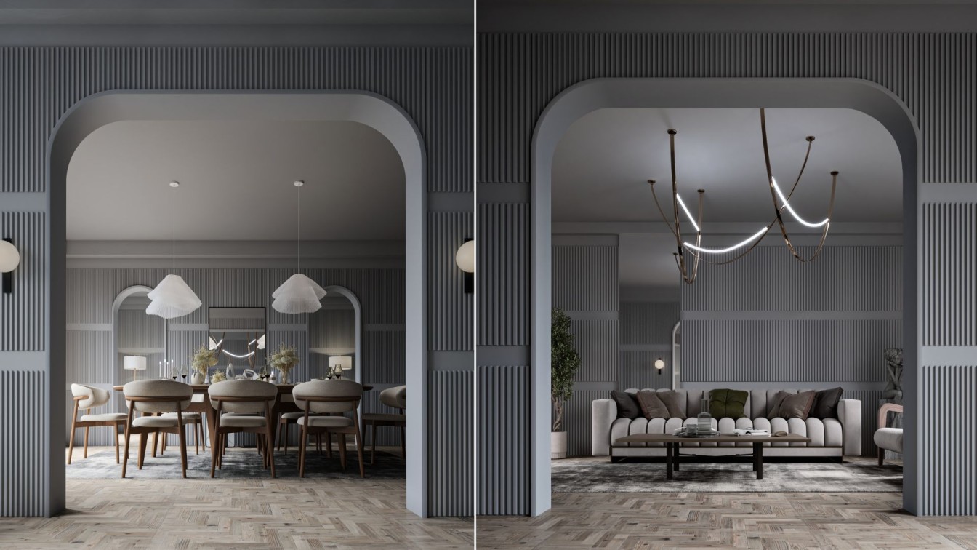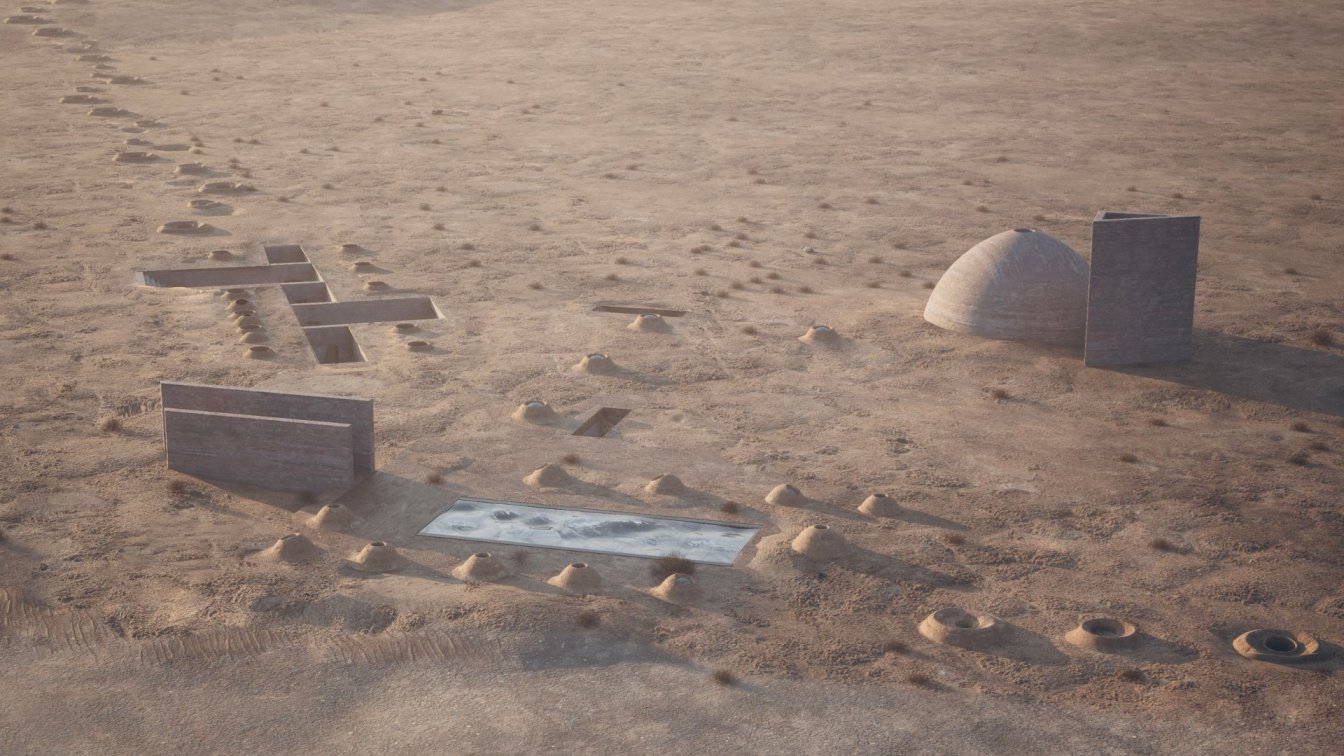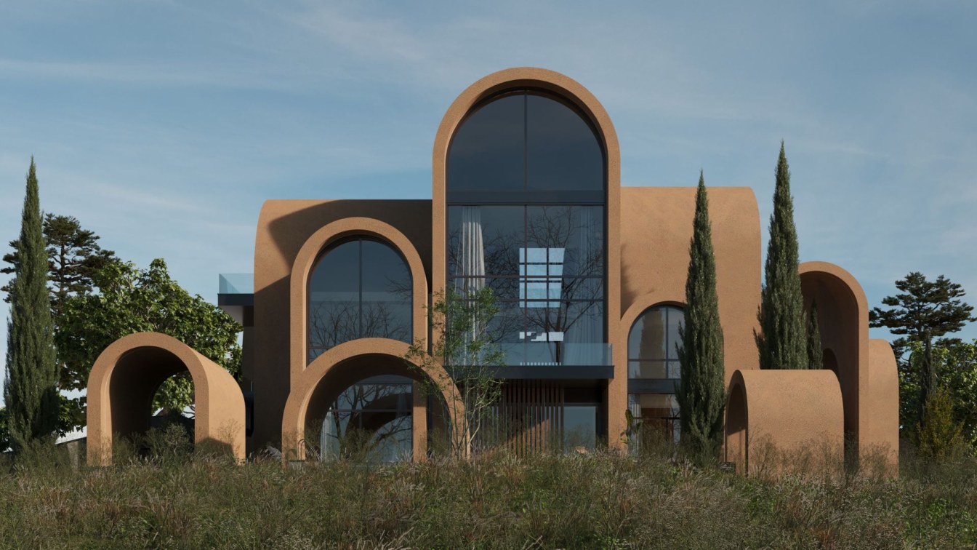Nestled in the lush forests of northern Iran's Mazandaran province, my latest architectural project is a mountainside home that fully immerses residents in the wonders of nature. Surrounded by the towering peaks, this sustainable retreat offers panoramic views of the mountainous landscape blanketed in verdant trees.
Project name
Among the mountains
Architecture firm
Soheyla Ranjbar
Location
Mazandaran, Iran
Tools used
Autodesk 3ds Max, Corona Renderer, AoutoCAD
Principal architect
Soheyla Ranjbar
Design team
Soheyla , Hamidreza
Visualization
Hamidreza Goli
Typology
Residential › House
This is a modern house in the depth of the jungle, It is like a jewellery hide in nature! A house with black stone material and green material for the windows. We have tall windows and a great view from the house to nature.
Project name
Black Diamond House
Architecture firm
Amin Moazzen
Tools used
LeonardoAi, Adobe photoshop, FireFlyAi
Principal architect
Amin Moazzen
Visualization
Amin Moazzen
Typology
Residential › House
I was inspired to design this house in the middle of jungles, to be like a big honey moon sweet. A curved surface with big windows and a lot of skylight on the inside. A green pool to represent peace and some orange materials to warm us up.
Architecture firm
Amin Moazzen
Location
Kelardasht, Iran
Tools used
LeonardoAi, Adobe Photoshop, FireFlyAi
Principal architect
Amin Moazzen
Visualization
Amin Moazzen
Typology
Residential › Villa
When I traveled to north of Iran, in Dalakhani Jungles, I always wanted to design and build a secret house there.
Project name
Secret Jungle House
Architecture firm
Amin Moazzen
Location
Dalakhani Jungles, Iran
Tools used
Leonardo.AI, Adobe Photoshop, Firefly.AI
Principal architect
Amin Moazzen
Visualization
Amin Moazzen
Typology
Futuristic, AI Architecture
The forest villa project in the north of Iran is located in the heights of the forest. The project consists of three floors, the ground floor, main spaces. The first floor is the bedroom and the second floor is the master bedroom. The style of the project is modern, the material used in the project is microcement material.
Project name
Forest Villa
Architecture firm
UFO Studio
Tools used
Autodesk 3ds Max, V-ray, Adobe Photoshop
Principal architect
Bahman Behzadi
Visualization
Bahman Behzadi
Typology
Residential › Villa
Atefeh Hoseini: You like the use of gray color in your home
Architecture firm
Atefeh Hoseini
Tools used
Autodesk 3ds Max, V-ray, Adobe Photoshop
Typology
Residential › House
“Tabula rasa” may be the most appropriate term to describe our confrontation with the project. With only one rule, the infinite freedom urges to create boundaries. Firstly, the site as the anchor point was chosen to make settings for our ideas. To pick a location, we tried to interpret the “rule” in another way and looked at where darkness matters...
Project name
Digging For Light (Qanat Oasis Villa)
Architecture firm
Kalbod Design Studio
Tools used
Rhinoceros 3D, Twinmotion, Adobe Photoshop
Principal architect
Mohamad Rahimizadeh
Design team
Hossein Roasaei, Pegah Samei, Ghazale Eskandari, Mehdi Jam
Collaborators
Photography: Ziba Baghban
Visualization
Ziba Baghban
Typology
Residential › Villa
The architecture of this villa is a beautiful testament to the poetic presence of the Iranian arch, harmoniously blending with its natural surroundings. The design embraces semi-circular arches, which not only lend elegance and grace to the structure but also serve as windows framing captivating vistas.
Project name
Taghaan Villa
Architecture firm
mrk office
Location
Shirood, Mazandaran, Iran
Tools used
SketchUp, Corona Renderer, AutoCAD, Adobe Photoshop
Principal architect
Mohammad Reza Kohzadi
Design team
Parinaz Bahadori, Maryam Shojaei, Niayesh Akbari, Armin Saraei, Rahim Vardan, Ghazal Aliyan, Maede Izak Mehri
Collaborators
Interior design: Maryam Shojaei
Visualization
Armin Saraei
Typology
Residential › House

