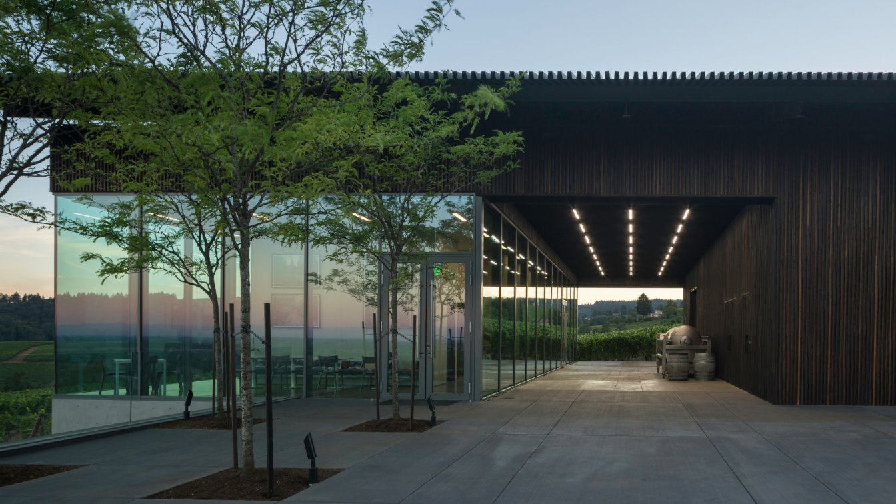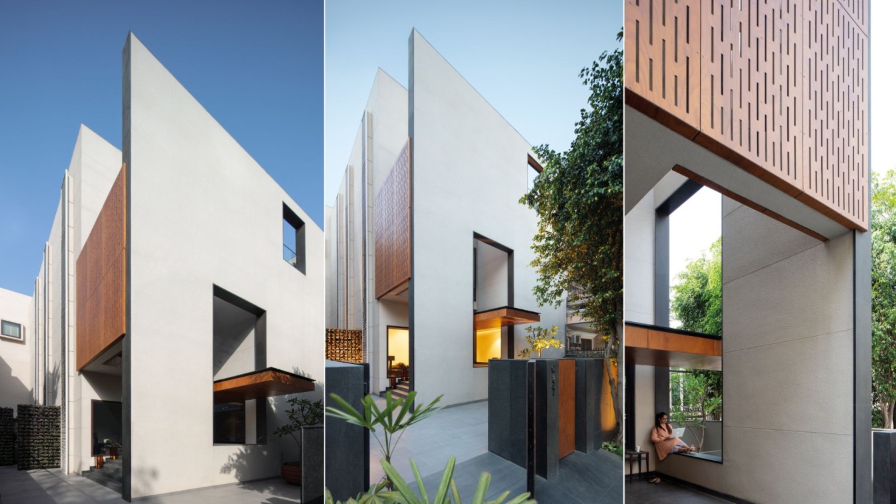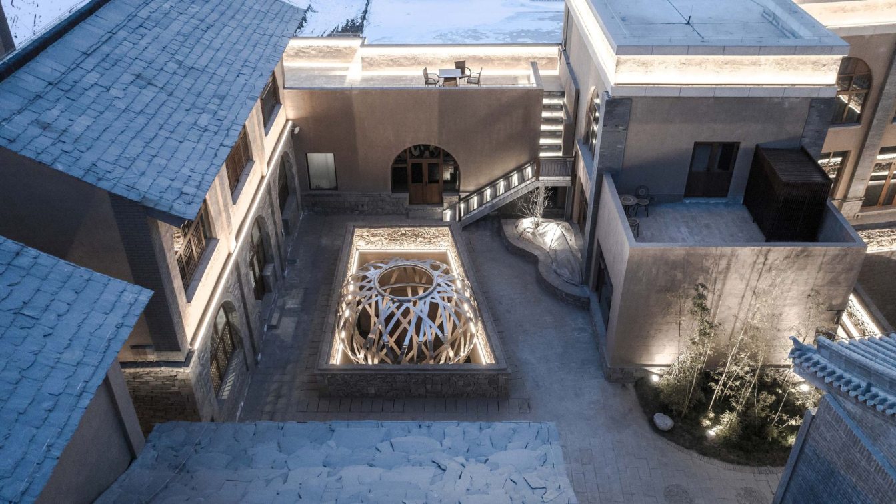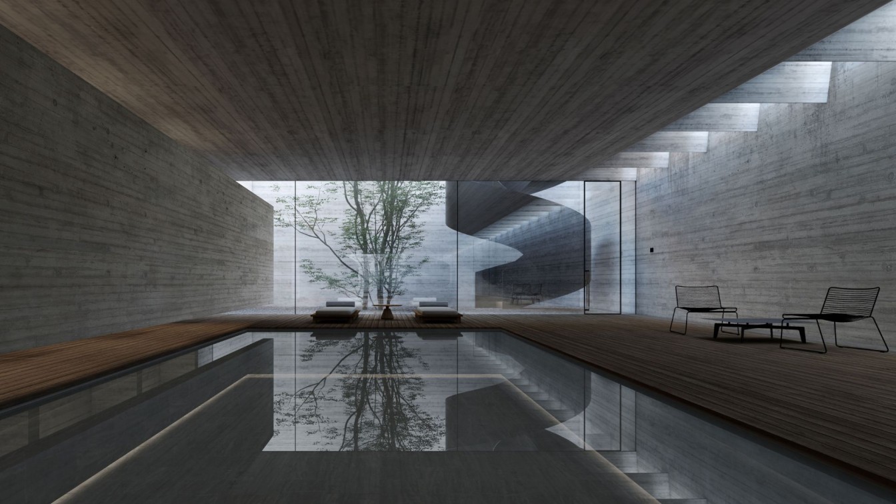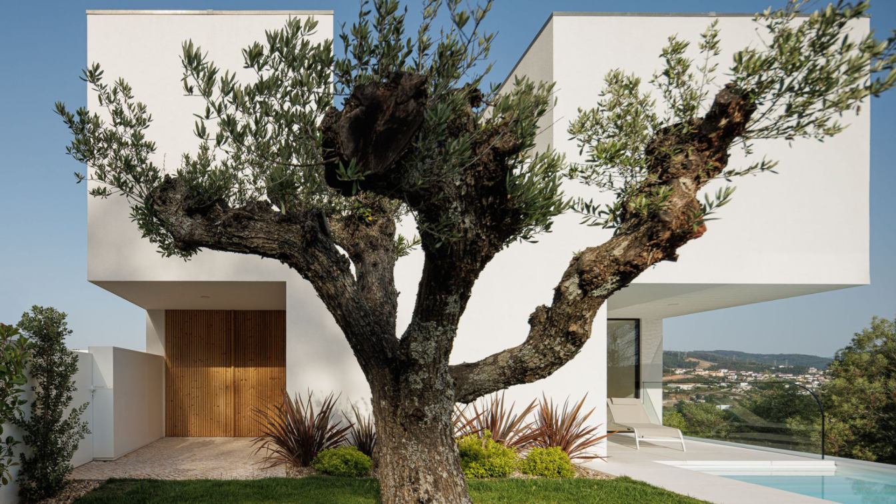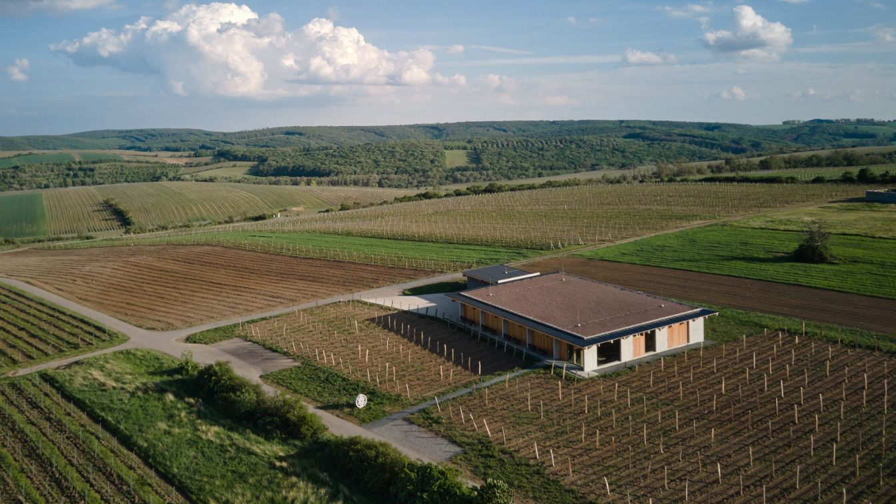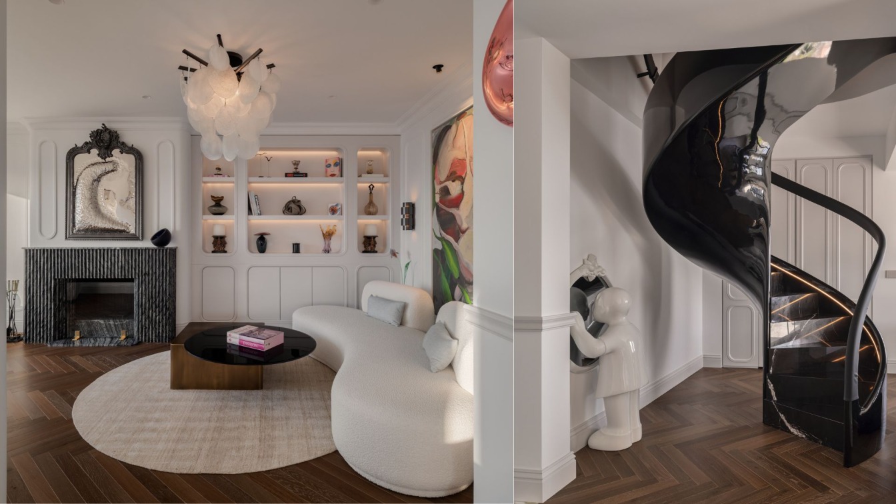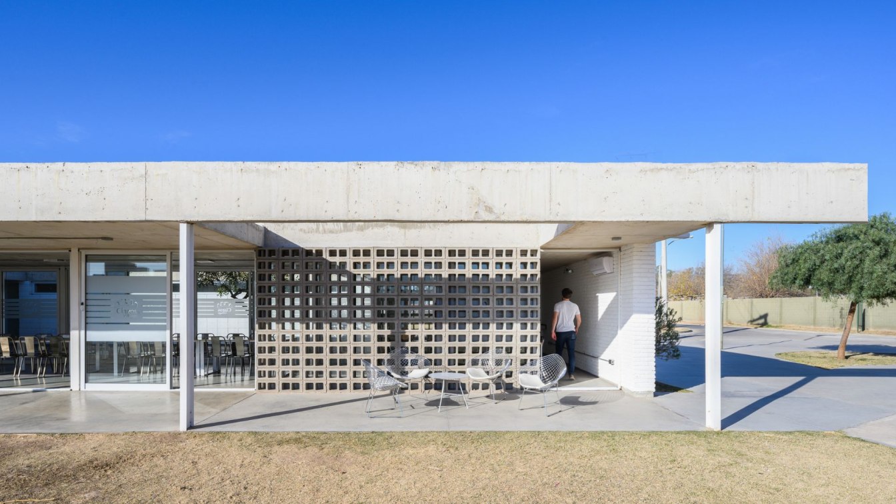The Furioso Vineyards project consists of the renovation and expansion of an existing winery, including the addition of a new tasting room and public amenity spaces. The original Furioso estate, located in the heart of Oregon’s wine country, was made up of a series of disconnected utilitarian structures scattered across its property, including a st...
Project name
Furioso Vineyards
Architecture firm
Waechter Architecture
Location
Dundee, Oregon, USA
Principal architect
Ben Waechter
Design team
Ben Waechter, FAIA, Design Principal. Rand Pinson, AIA, Project Architect
Interior design
Waechter Architecture
Structural engineer
Richmond So Engineers, Inc
Environmental & MEP
Interface Engineering
Lighting
Interface Engineering
Material
Concrete, Wood, Glass, Steel
Client
Furioso Vineyards, Giorgio Furioso
Typology
Commercial › Winery
Nestled in the leafy bylanes of an urban pocket in the heart of New Delhi, the Envelope is a contemporary home for a respected luminary in the cinematic industry, one that is contemplative in nature with a sleek iconic profile reflecting its metropolitan city character. The house is distinctly private in its appearance, with a sheer monolithic wall...
Project name
The Envelope (Vasant Vihar Residence)
Architecture firm
Studio IAAD
Location
New Delhi, India
Photography
Andre J. Fanthome, Studio Noughts and Crosses LLP
Principal architect
Rachna Agarwal
Collaborators
Electrical Engineering: Ampower Consultant Services HVAC: Dew point Façade: Prodema cladding
Structural engineer
AE Design
Material
Brick, concrete, glass, wood, stone
Typology
Residential › House
For this renovation project, the client wanted the new design to focus on the topic of traditional Chinese liquor. In China, alcohol is made from cereal seeds, following a traditional liquor-making process that has been used over centuries. After a careful study of this process, we created a specific architectural scenography that gives people a si...
Project name
Chinese liquor themed boutique hotel
Architecture firm
Zhijian Workshop
Location
Yan’an, Shanxi, China
Photography
Aurelien Chen, Li Xin
Principal architect
Aurelien Chen
Collaborators
Beijing Yangmei Co-creation Art Development Co., Ltd. (landscape design collaborator); Partners in charge: Aurelien Chen, Wang Ke yao;
Landscape
Beijing Yangmei Co-creation Art Development Co., Ltd.
Material
Brick, concrete, glass, wood, stone
Client
Zuo Ke Mei Su Decoration Design Co., Ltd of Shaanxi Tourism Group
Typology
Hospitality › Hotel
Located in Dongcheng district in the ancient city of Beijing, the project consisted in the construction of a private courtyard house including the refurbishment of an existing Ming's dynasty building along the street. In the design process, it was important to give a clear reading of the old and the new while connecting both in a coherent architect...
Project name
Dongcheng Courtyard House
Architecture firm
JSPA Design
Principal architect
Johan Sarvan, Florent Buis
Built area
660 m² (Interior space area)
Design year
2022 Feburary to October
Visualization
JSPA Design
Typology
Residential › House
Developing a house in this location becomes a challenge due to the natural profile that the land develops. As such, the project idea is not to land a volume that becomes a dwelling, but to design a volume that conveys the idea that it was carved in the “site” (thus creating the feeling of union with the place) at the same time as it provokes the se...
Architecture firm
Mário Alves Arquiteto
Location
Quinta da Portela, Coimbra, Portugal
Photography
Ivo Tavares Studio
Principal architect
Mário Alves
Material
Brick, concrete, glass, wood, stone
Typology
Residential › House
Winery Přátelé Pavlova (Friends of Pavlov) is located in a vineyard on the gentle north-eastern slope of the Pálava hills with a stunning view of the river Dyje valley and the Novomlýnské reservoirs. The landscape influences it. The building is horizontal, calm, flowing, like the surrounding vineyards.
Project name
Winery Přátelé Pavlova
Architecture firm
Atelier Štěpán
Location
Slunný vrch 333, 692 01 Pavlov, Czech Republic
Principal architect
Marek Jan Štěpán
Design team
Jan Vodička, Marin Kopecký, Dalibor Klusáček, Jan Martínek, Alena Dvořáčková
Construction
Bystroň Group [Pavel Konečný]
Material
Reinforced concrete cast in frame formwork – load-bearing pillars with thermal breaks. Glued spruce wood KVH, BSH – roof. Larch wood – facade, doors. Expanded metal – shelter facade, sliding door. Stainless steel – wine tanks.
House K Project started with the idea of renovating all infrastructure systems according to today's needs and giving the house’s historical story a modern and valuable new look. It aims to establish a strong and remarkable connection between the old and the new, light and dark, plain and bold.
Architecture firm
Habif Architects
Location
Arnavutköy, Istanbul, Turkey
Principal architect
Setenay Erkul
Design team
Setenay Erkul, Hakan Habif, Ela Bora
Typology
Residential › House
The Work is located within a neighborhood with an advanced consolidation process. An intermediate sector of the City of Córdoba, Argentina, a place where low-density residential activity is currently available, and some uses of the productive and logistics type. One of the objectives of the Building is to activate intangible and socialization proce...
Project name
CC Claros del Bosque Community Center
Architecture firm
Grupo Edisur
Location
Córdoba, Argentina
Photography
Gonzalo Viramonte
Principal architect
Agustin Aguirre Caudana, Alejandro Mur
Design team
Agustin Aguirre Caudana, Alejandro Mur
Collaborators
Catalina Parodi
Structural engineer
Paula Aznar
Landscape
Marcelo Calsina
Tools used
AutoCAD, SketchUp
Material
Concrete, Wood, Glass, Steel
Typology
Public & Government › Community Center

