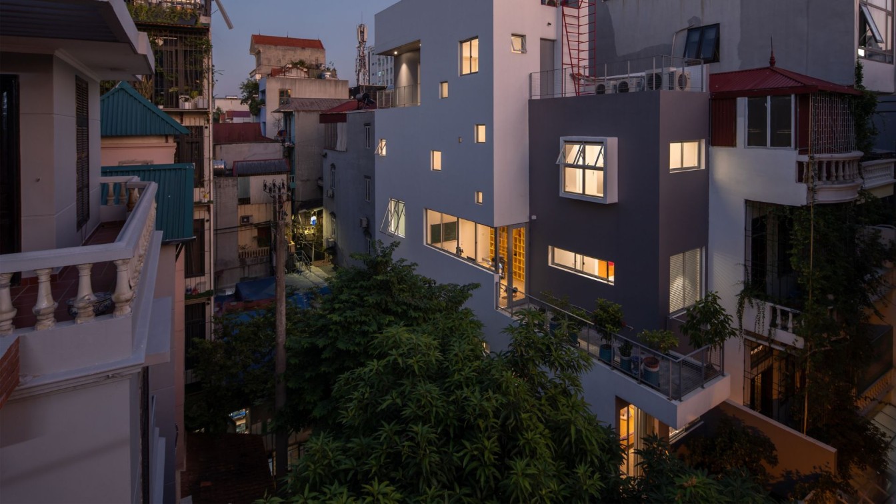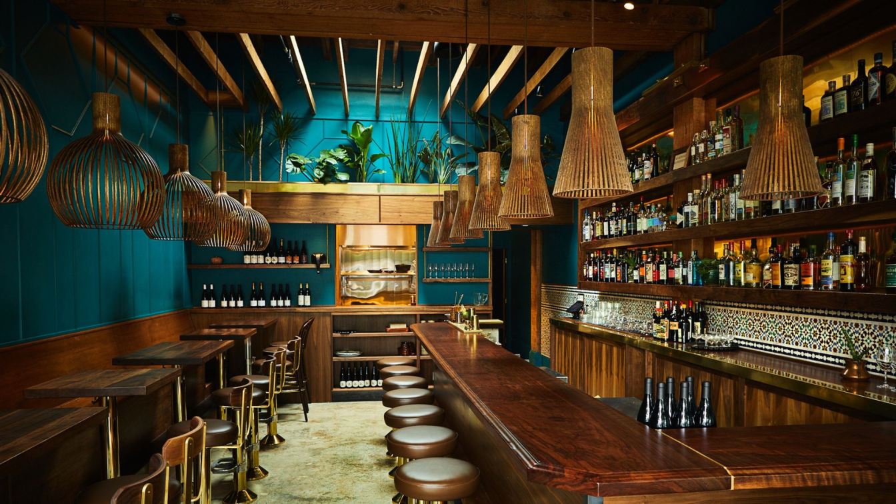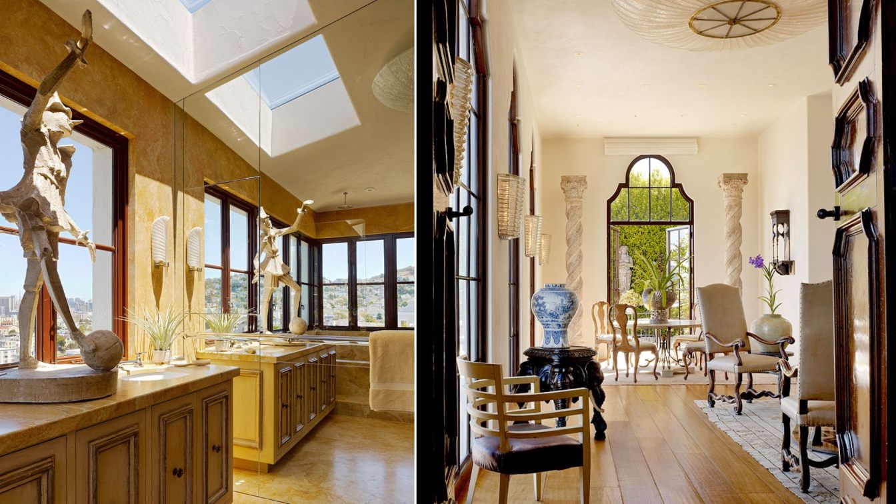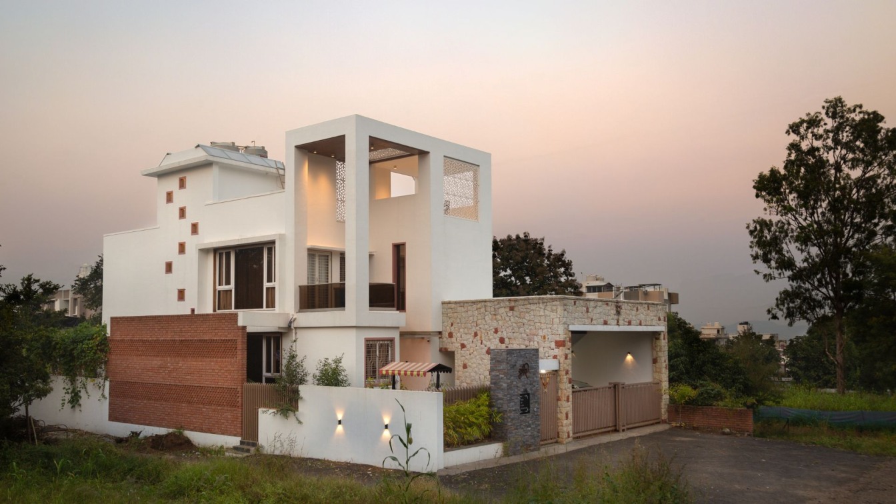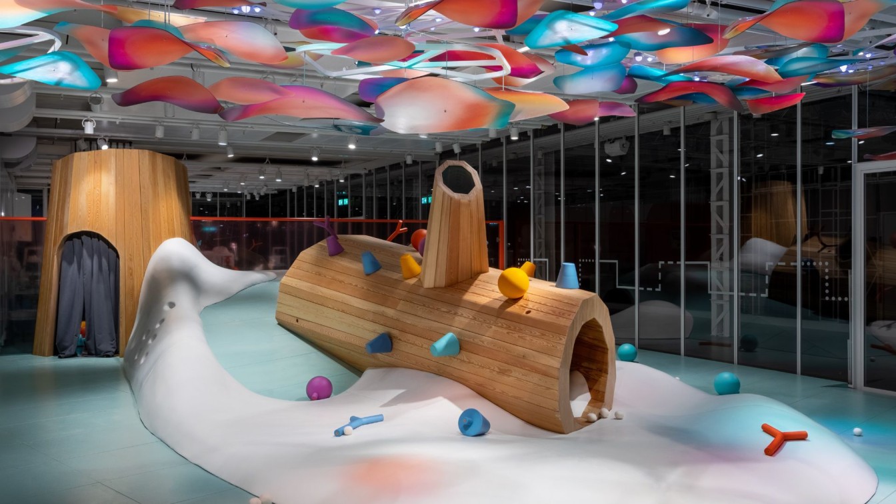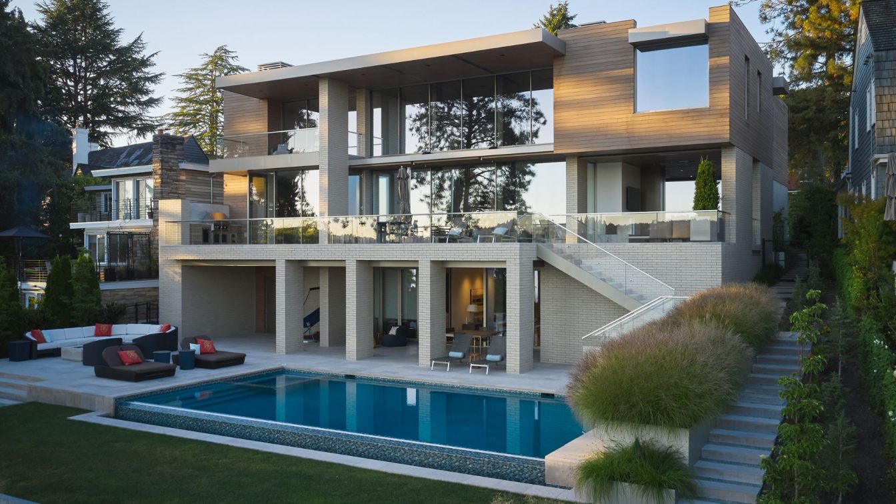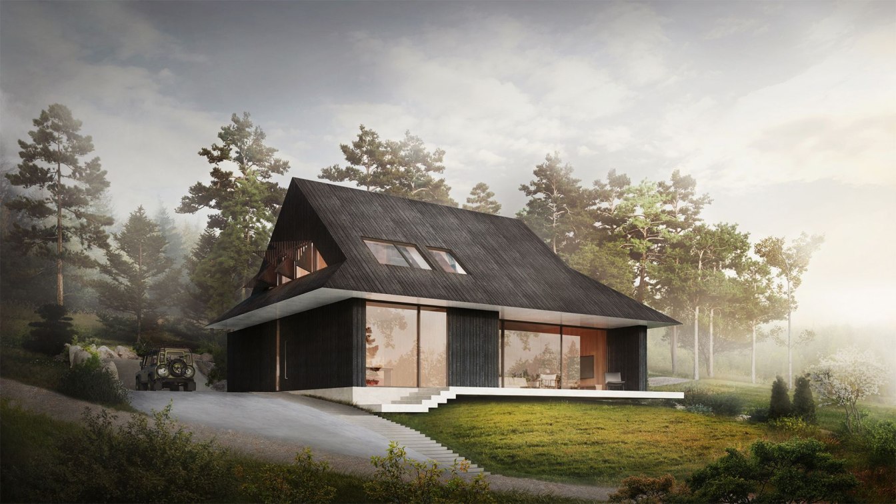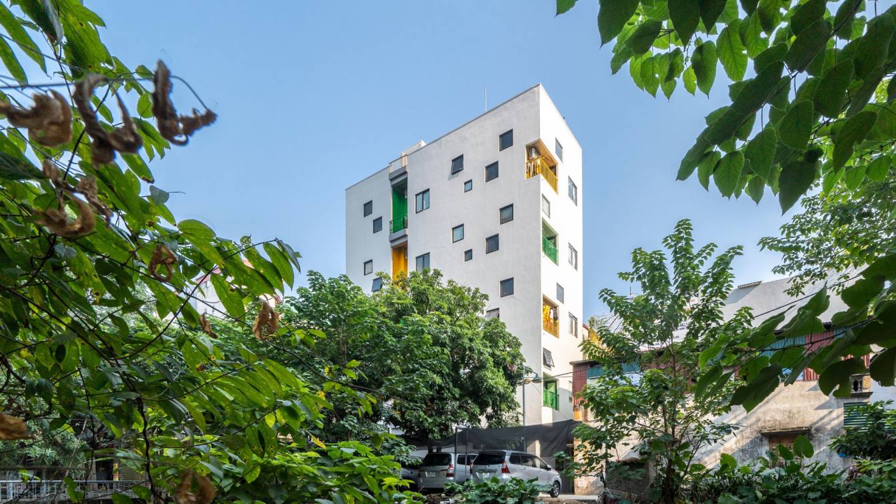Nam's house is a hidden intercalary space in the urban area because this house is located in the planning of the Doi Nhan (Vinh Phuc) route since 1999. After 21 years, this project still has not been implemented and will likely not be implemented. Therefore, it creates distances and fragmentation not only in time but also in space around the househ...
Architecture firm
t+m design office
Location
45/6 Doi Nhan, Ba Dinh, Hanoi, Vietnam
Principal architect
Ha Thang Nguyen
Interior design
t+m design office
Landscape
t+m design office
Lighting
t+m design office
Supervision
t+m design office
Construction
Tropical construction joint stock company
Material
Brick, concrete, glass, wood, stone
Typology
Residential › House
Owners Joe Sundberg, Rachel Johnson, and Patrick Thalasinos have opened their second restaurant on a small neighborhood street in Seattle. Rupee Bar, a follow up to the trio’s well-regarded restaurant Manolin also designed in collaboration with Heliotrope Architects was built entirely by the owners themselves. Inspired by the owners’ journeys to So...
Architecture firm
Heliotrope Architects
Location
Seattle, Washington, USA
Photography
Noah Forbes, Nate Watters, Aaron Leitz
Collaborators
Construction: Built by Owner
Material
Concrete, Wood, Glass, Steel
Typology
Hospitality, Bar
This Andalusia-inspired home was designed for a former antiques dealer and connoisseur of the arts—an aerie retreat featuring lush terraces and gracious rooms. Here, space, art, objets d’art, and antique furnishings conspire to create a highly personal expression of home. The design leverages the particularly narrow site (25-foot-wide-by-110-foot-d...
Project name
Dolores Heights Residence
Architecture firm
Richard Beard Architects
Location
San Francisco, California
Photography
Matthew Millman
Principal architect
Richard Beard
Collaborators
Veverka Architects (Architect of Record)
Landscape
Suzman Design Associates
Material
Brick, concrete, glass, wood, stone
Typology
Residential › House
The clients brief consisted of a home which is fusion of both vernacular and modern architecture. The site is located in Satara, Maharashtra, India. The interesting part while designing was we aimed the setback to merge with existing road so as to create a bigger frontage for the bungalow enhancing the setback area with landscape design with some p...
Architecture firm
Mayur Gandhi and associates
Location
Satara, Maharashtra, India
Photography
Pranitborastudio
Principal architect
Mayur Gandhi
Design team
Vrushali Dambe, Anuradha Sarda
Interior design
Id.Vrushali Dambe
Civil engineer
Manoj Lokhande, Mangesh Shinde
Structural engineer
Pg associates
Environmental & MEP
Srikant nalavde
Supervision
Manoj Lokhande
Visualization
Cad Point, Satara, Maharashtra, India
Tools used
Autodesk 3ds Max, AutoCAD, Photoshop
Construction
Mangesh Shinde
Material
Vitrified Tiles, Exposed Brick, Gokak Stone, Jaquar Plumbing, Asian Apex Ultima, Gm Lights
Typology
Residential › House
In mid-February, a new creative space "Atelier" was opened in the House of Culture "GES-2" in Moscow, Russia. The authors of the project were Ekaterina Poruchik, the curator, Olga Rokal, the teacher and co-founder of the architectural studio UTRO, and Svetlana Shuvaeva, the artist.
Project name
Atelier at GES-2: a magical forest and grandpa's childhood garage
Architecture firm
UTRO Studio
Photography
Anastasia Soboleva
Design team
Olga Rokal (architect), Katya Porutchik (curator), Sveta Shuvaeva (artist)
Visualization
UTRO Studio
Client
GES-2 House of Culture
Typology
Cultural, Playground
This new home is located on Lake Washington in the Laurelhurst neighborhood of Seattle. The gently sloping site faces south with views of the lake and territorial views of Seattle. The clients wished to create a light-filled home that would accommodate the needs of their growing family of five and allow them to entertain comfortably. In response, w...
Project name
Union Bay Residence
Architecture firm
Stuart Silk Architects
Location
Seattle, Washington
Collaborators
Interior Furnishings: Stuart Silk Architects
Landscape
Land Morphology
Construction
Toth Construction
Material
Brick, concrete, glass, wood, stone
Typology
Residential › House
The Little Eaves House is another interpretation of regional architecture for modern design. The Lesser Polish Eaves Cottage, inspired by the architecture of Lanckorona, is an object with an area of almost 400 square meters, while the latest proposal of the BXB Studio is only 170 square meters of extremely functional architecture, which directly re...
Project name
The Little Eaves House
Architecture firm
BXB Studio
Principal architect
Bogusław Barnaś
Design team
Bogusław Barnaś, Bartłomiej Mierczak, Bartłomiej Szewczyk, Łucja Janik, Magdalena Fuchs, Wojciech Buchta, Urszula Furmanik, Justyna Duszyńska-Krawczyk
Typology
Residential › House
Song Nhue Tiny Apartment is a house for rent located on a small alley in Ha Dong District, Hanoi. This place used to be a small village by the river. Urbanization has rapidly changed the village. As the capital city of Vietnam, Hanoi is home to a large number of big universities. As a result, there has been a huge demand for the accommodation of un...
Project name
Song Nhue Tiny Apartment
Architecture firm
HCRA Design
Principal architect
Hieu Nguyen
Design team
Hieu Nguyen, Hoang Quyen, Ngo Chung
Environmental & MEP engineering
Structural engineer
Le Tuan Anh
Material
Brick, concrete, glass, wood, stone
Construction
Pi concept design
Typology
Residential › Apartments

