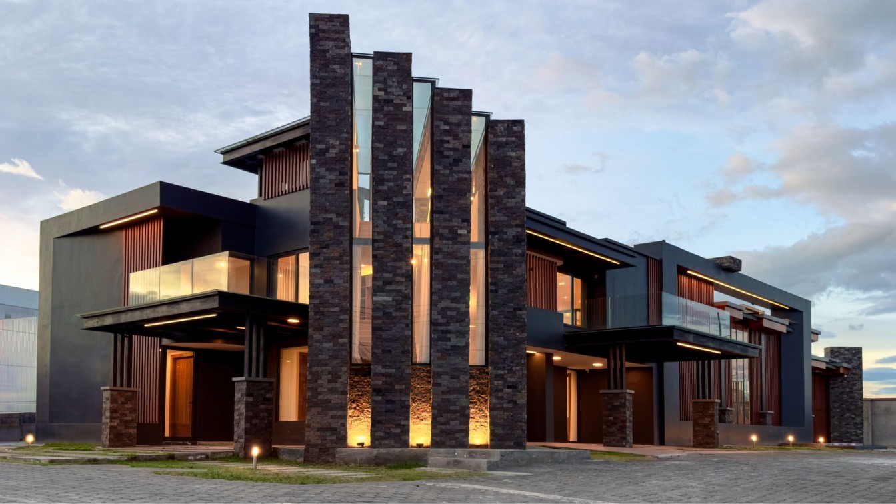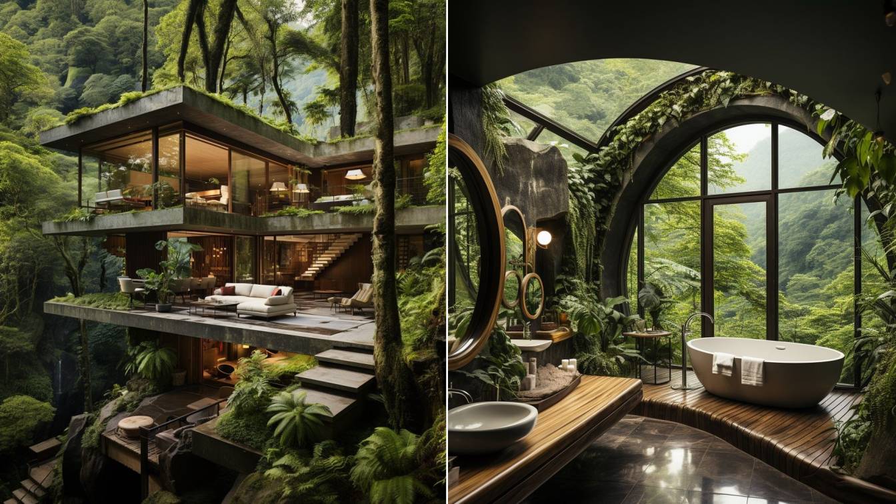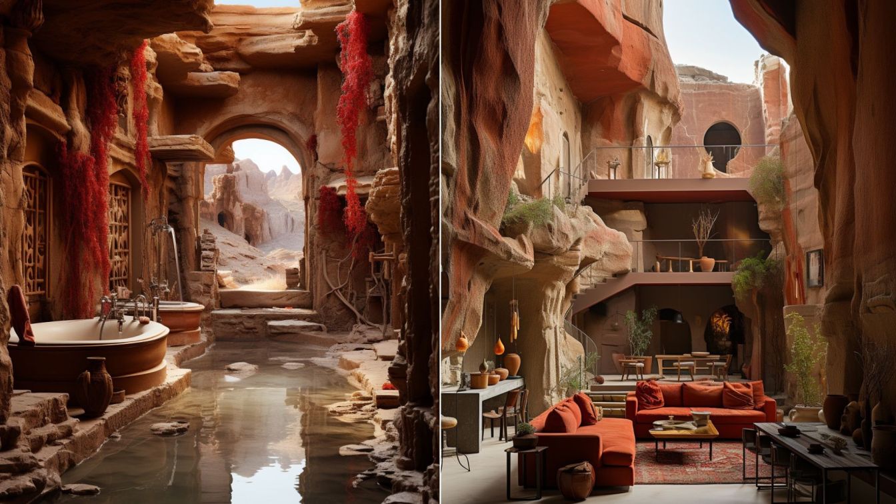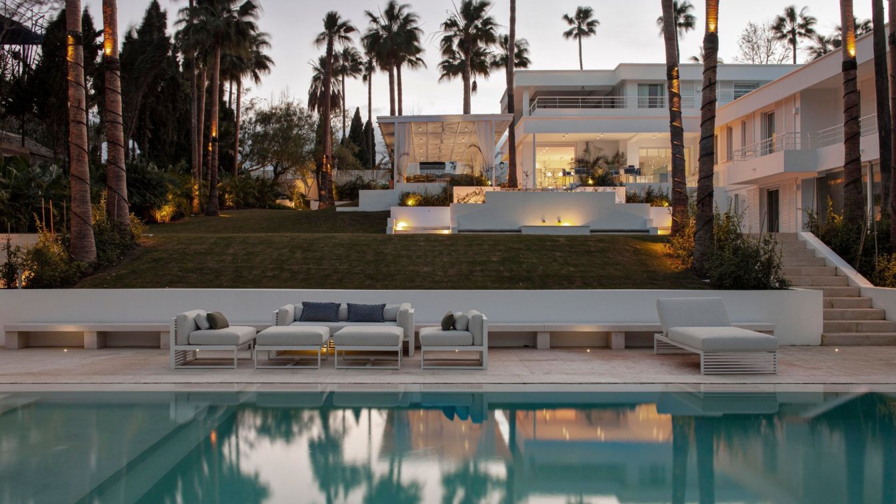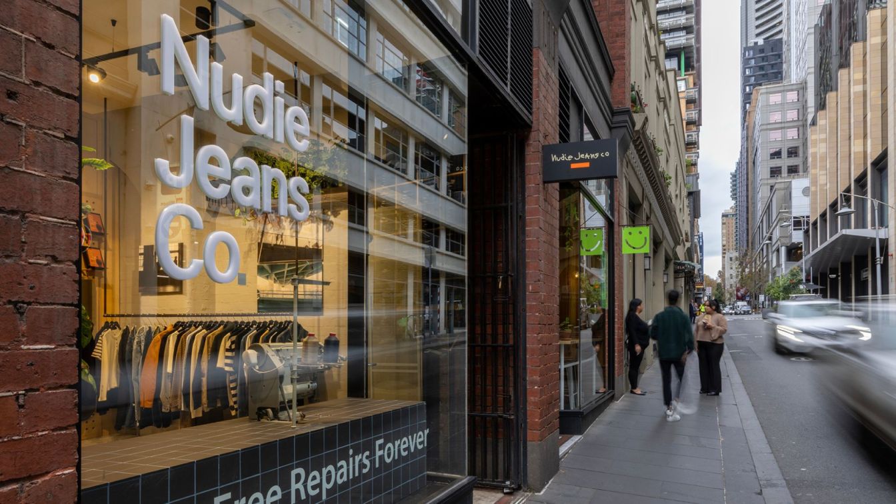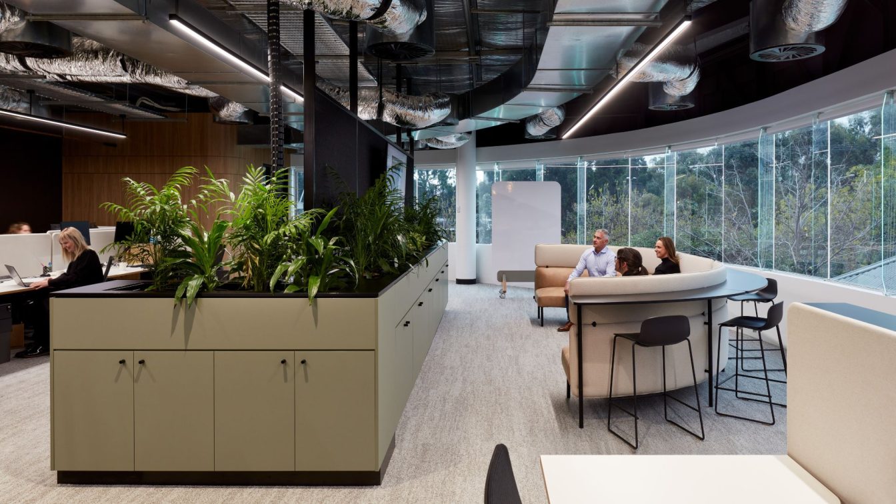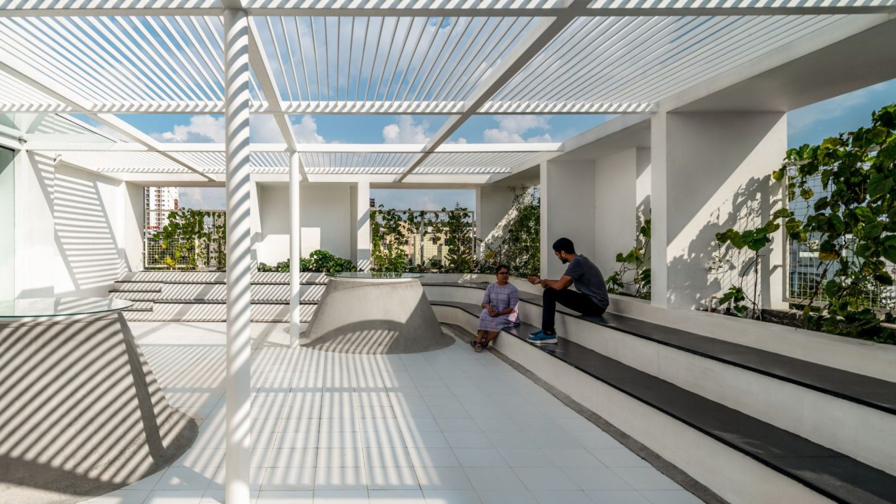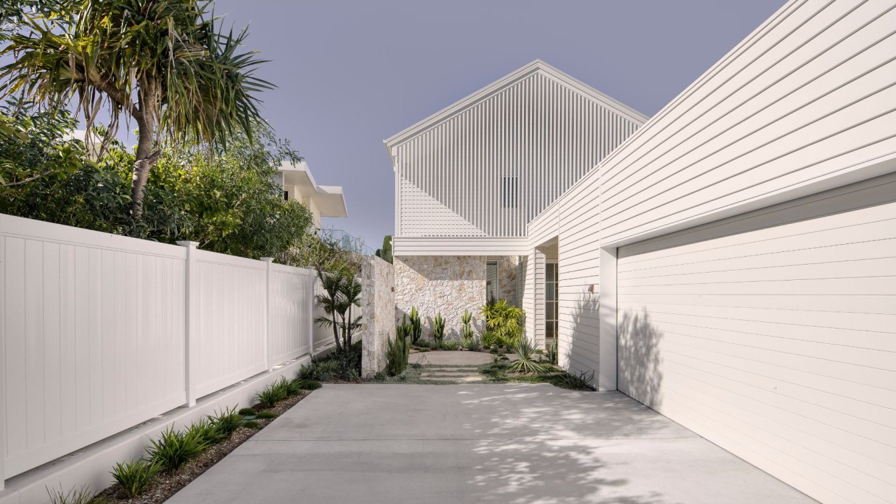Transformation of Warehouse into a Contemporary Home. The "Casa Reforma" represents a 935 square meter residence located in the Samanga sector of Tungurahua, Ecuador. It emerges as the result of an architectural renovation that adapted to the specific needs of its residents. The owner previously owned a property that contained an industrial buildin...
Project name
Reforma House
Architecture firm
ORCA Design
Location
Samanga, Ambato, Ecuador
Principal architect
Marcelo Ortega, Christian Ortega, Jose Martin Ortega
Design team
Marcelo Ortega, Christian Ortega, Jose Martin Ortega, Sebastian Rivadeneria, Paula Zapata, Gissell Gamboa
Collaborators
Dekorando, Interluz, Home Vega, Kinara, Madeval, Group Pool, La Roca, TopLine
Interior design
ORCA Design
Civil engineer
Dolores Villacis
Structural engineer
Dolores Villacis
Material
Concrete, Steel, Wood Panels
Typology
Residential › House
The Aranya Rainforest Villa is a stunning example of modern architecture that flawlessly integrates into its natural surroundings. The villa's clean lines, sleek surfaces, and unique blend of white concrete and warm wood planks create a striking contrast against the lush tropical rainforest that surrounds it.
Project name
Aranya Rainforest Villa
Architecture firm
Rabani Design
Tools used
Midjourney AI, Adobe Photoshop
Principal architect
Mohammad Hossein Rabbani Zade
Design team
Rabani Design
Visualization
Mohammad Hossein Rabbani Zade
Typology
Residential › Villa
Shahrazad Villa is a modern-day masterpiece that pays homage to the ancient Persian architecture and design. This stunning mansion is situated on a cliff in the heart of a red desert, making it a true oasis in the midst of the arid landscape. The use of red plaster and concrete, along with other ancient materials, gives the villa a timeless feel th...
Project name
Shahrzad Villa
Architecture firm
Rabani Design
Location
Dasht-e Kavir, Iran
Tools used
Midjourney AI, Adobe Photoshop
Principal architect
Mohammad Hossein Rabbani Zade
Design team
Rabani Design
Visualization
Mohammad Hossein Rabbani Zade
Typology
Residential › Villa
The residential project named Sotogrande, was a refurbishment project and interior design intervention of a mid-century Spanish villa to preserve its modern spirit. Sotogrande is a residential development in southern Spain. Originally conceived as a gated community, located in San Roque, a little municipality 25 km east of Gibraltar overlooking the...
Location
San Roque, Andalucía, Spain
Photography
Montse Garriga
Principal architect
Santiago Cuaik
Design team
Alejandra Suárez, Lorea Domínguez, Andrea Rojo, Fernando Valdés
Interior design
Cuaik CDS
Typology
Residential › House
Nudie Jeans Repair Store at Little Collins Street Melbourne is 31sqm store, designed as a physical manifestation of the brand. Sustainability is at the core of the brand and to reflect this, repurposed elements, sustainable finishes and a sewing machine is built into the shopfront offering customers forever repairs.
Project name
Nudie Jeans Repair Store at Little Collins Street
Location
Little Collins St, Melbourne, Australia
Photography
Alex Coppel Photography
Construction
HallMarc National Projects
Material
1. DesignerPly Hoop Pine (Forest One). A local species of timber native to Australia, its' low carbon, has FSC certification and the chain of custody is passed on. 2. Winckelemns Black tiles are durable and are colour through and used in high traffic areas such as the sewing machine table, counter and base of cupboards. This defies the world of obsolescence. 3. Valchromat, by Modinex Group- natural material, colour goes through. Low toxicity and low emissions. 4. Kalahari Rug by Armadillo- natural materials and handmade by artisans, B corp certified to reflect the brand ethos of Nudie Jeans. 5. Repurposing the exisiting brick walls, shopfront and lighting tracks which reduced waste and landfill. 6. Plant walls were incorporated to improve indoor air quality and staff wellbeing. 7. Energy efficient lighting on repurposed light tracks. 8. Repurposed shopfront and showcasing of original architecture, by exposing bricks and not over using additional materials by lining the wall.
Typology
Commercial › Store
LMS Energy has relocated to a new Adelaide-based headquarters that merges conventional and separate offices into a hybrid workspace. The new office aims to reflect the company's innovative spirit and embrace the idea of a "workplace as a home". The company's existing head office was outdated and segregated, split between two separate buildings that...
Project name
LMS Energy Headquarters
Architecture firm
DesignInc
Location
Adelaide, South Australia
Principal architect
DesignInc
Typology
Commercial › Office Building
This project came to our studio in 2018 as a refurbishment, extension & interior modification project. A single storey old house on a plot size of 50’ x 80’ that was being used as an office space. The entrance patio was the reception, bedrooms were meeting/discussion/conference rooms and the store room worked as server room. The brief was to rework...
Location
Bangalore, India
Photography
Studio Suryan//Dang
Principal architect
Anisha Menon & Sabyasachi Routray
Design team
Indulekha Paul, Anisha Menon, Sabyasachi Routray
Structural engineer
Radins Engineers Pvt. Ltd
Environmental & MEP
Yash Con Pvt. Ltd
Construction
Solid Ground Constructions Pvt. Ltd.
Tools used
AutoCAD, SketchUp, Vray, Adobe Photoshop, Illustrator, Indesign
Material
RCC structure with Post tension slab & beams with exposed concrete ceiling and columns, Solid concrete block masonry with plastering and paint, Aluminium framed windows with double glazed vacuum toughened glass, vitrified flooring, Laminated wood flooring
Typology
Commercial › Office Building
Nestled along the tranquil shores of Currumbin Beach on Australia's Gold Coast, our direct Beachfront Residential Architecture Project seamlessly integrates the artistry of design with the serenity of its natural surroundings. A masterpiece of coastal living, this exceptional development is an ode to the seamless harmony between architecture and th...
Architecture firm
Habitat Studio Architects
Location
Currumbin Beach, Australia
Photography
Kristian Van Der Beek
Principal architect
Wayne Greenland
Design team
Wayne Greenland & Lauren Lovell
Interior design
Habitat Studio Architects
Civil engineer
Projects & Designs Engineers
Structural engineer
Projects & Designs Engineers
Landscape
Living 4 Landscapes
Lighting
Habitat Studio Architects
Construction
Makin Constructions
Material
Linea Board Cladding, Random Stone Cladding, Powdercoat Aluminium Battens
Typology
Residential › House

