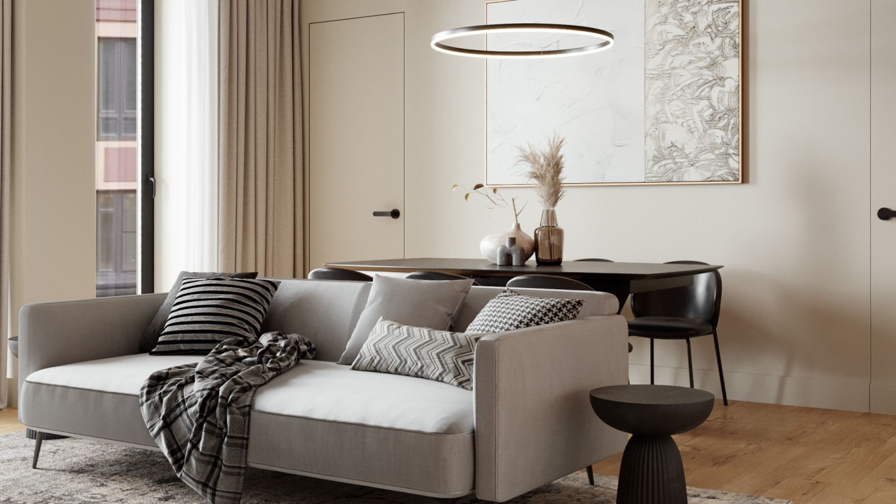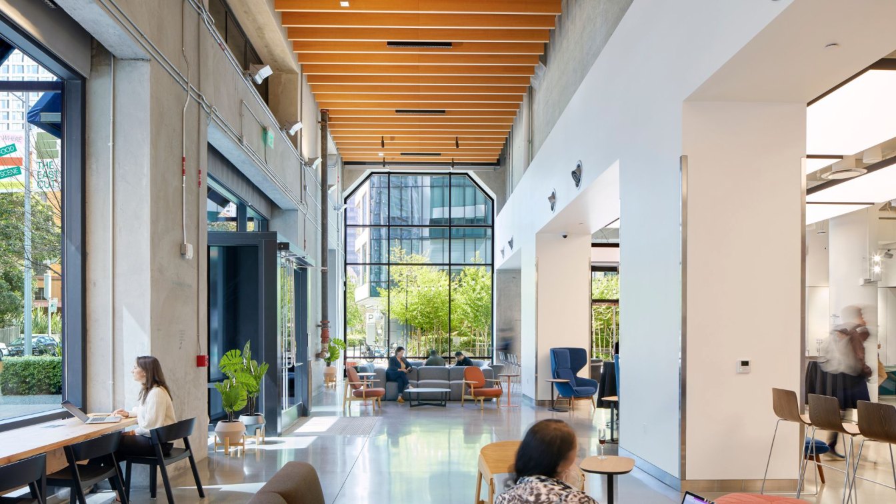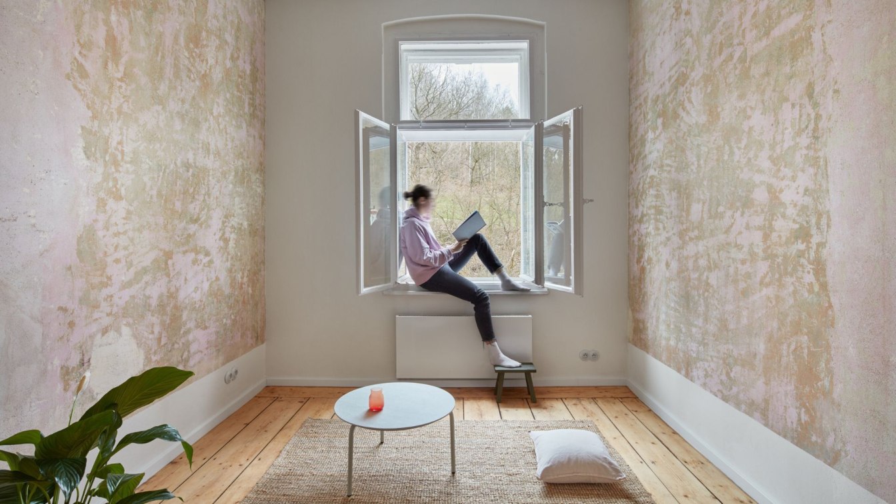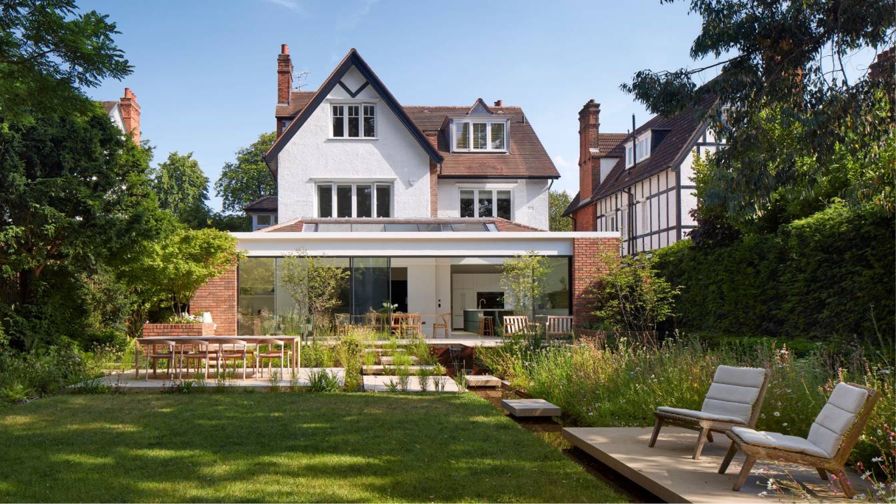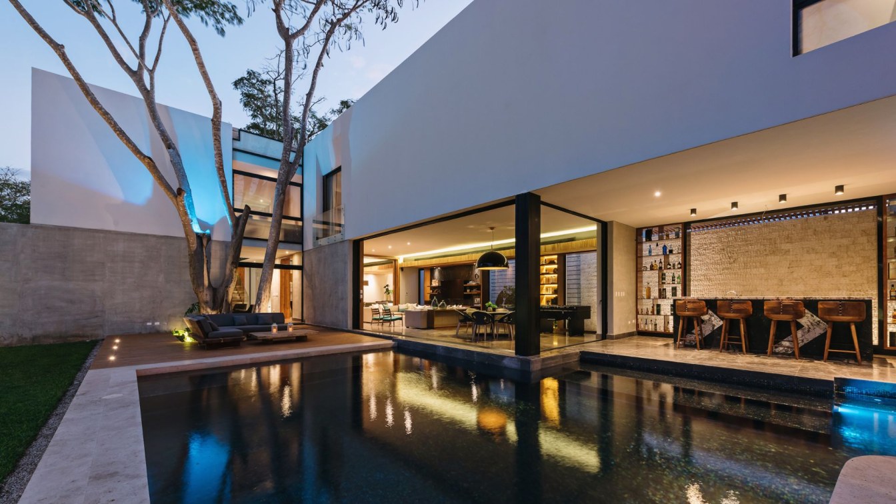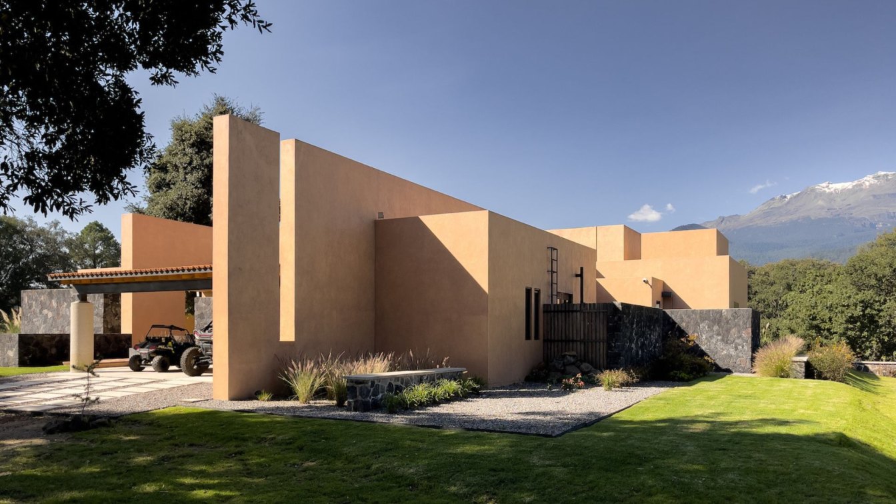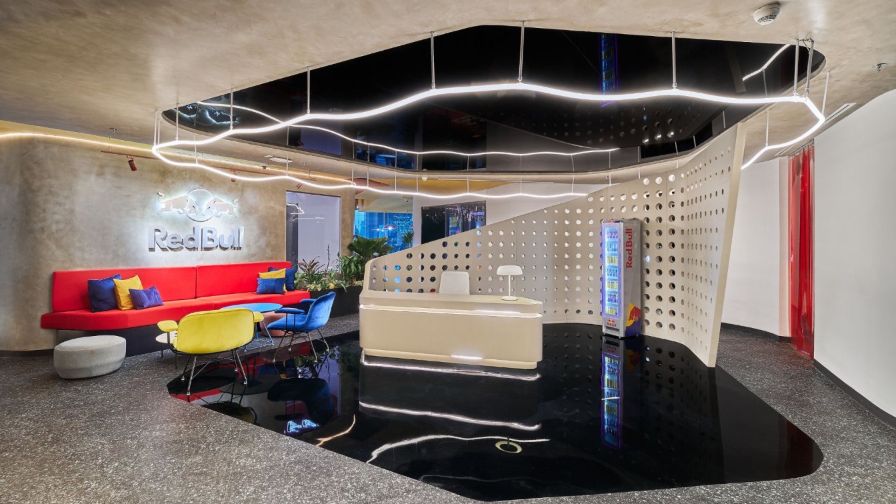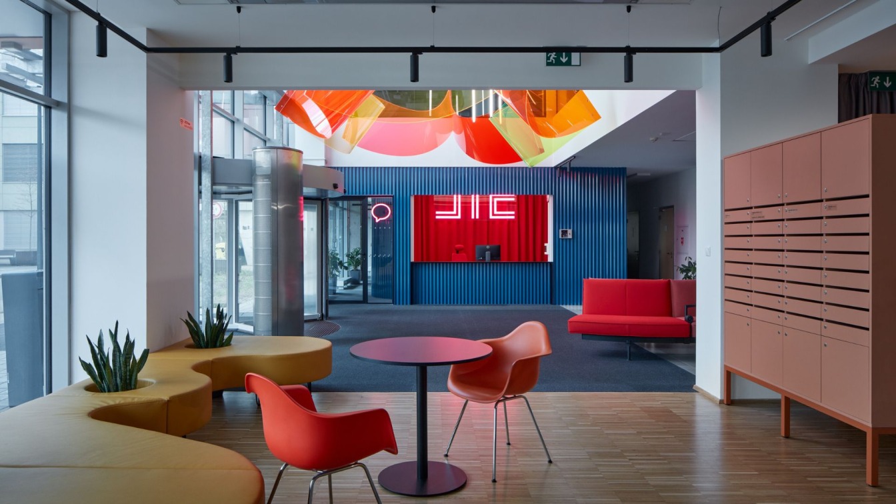This small apartment to accommodate a family of three people is located in the Old Town of Vilnius. The initial layout had turned out to be rather good, so there was no need to change something, except for the doorways' arrangement.
Project name
Apartment in Vilnius
Architecture firm
Pfafrode Studio
Location
Vilnius, Lithuania
Tools used
SketchUp, Autodesk 3ds Max, V-ray, Adobe Photoshop
Principal architect
Jekaterina Pfafrode
Design team
Jekaterina Pfafrode
Visualization
Sergey Lozovskyj
Typology
Residential › Apartment
Known as the Temazcal Room, this newly developed amenity space, located off the main lobby of the Bay Area Metro Center in downtown San Francisco, provides a flexible, light-filled venue designed for a wide range of uses to support office tenants working above.
Project name
Temazcal Room
Location
San Francisco, California, USA
Photography
Mikiko Kikuyama
Design team
Paul Cooper, Principal In Charge. Bobbie Fisch, Consulting Principal. Samantha Rose, Designer. Rachel Hammond. Paul Leoffler
Collaborators
Acoustical, AV/Telecom, Security Engineer: Salter; Foodservices: Webb Foodservice Design; Client: Bay Area Headquarters Authority
Interior design
TEF Design
Structural engineer
Holmes
Environmental & MEP
MHC Engineers
Lighting
Silverman & Light
Client
Bay Area Headquarters Authority
Typology
Commercial › Office Building, Amenity Space
Complete reconstruction of a 1900s apartment.
Project name
Karlovy Vary Apartment
Location
Svahová 37, Karlovy Vary, Czech Republic
Principal architect
Plus One Architects
Collaborators
Apartment styling: Janský & Dunděra
Environmental & MEP engineering
Material
Original paintwork on the ceilings and walls. Polyurethane flooring
Typology
Residential › Apartment
This project involved re-modelling 72 sqm of a detached Edwardian house in a leafy South London Conservation Area.
Project name
House on the Heath
Architecture firm
COX Architects
Location
Putney, London, United Kingdom
Photography
Matt Clayton Photography
Principal architect
Steve Cox
Design team
Steve Cox, Soroush Haghighat, Francesca Savanco
Collaborators
Maxlight Ltd (sliding doors), Stellar Rooflights Ltd (skylights), Benjamin Alexander Kitchens
Interior design
Cox Architects
Structural engineer
Jonathan Darnell
Supervision
Cox Architects
Visualization
Soroush Haghighat
Tools used
Vectorworks, Adobe Photoshop, SketchUp
Construction
Elson Properties London Ltd
Material
Steel frame, brick linings
Typology
Residential › House, Retrofit
The interior design of this residence begins from a space with a great interior-exterior relationship, previously proposed by the architect. So, architecture and interior design had to work together. Our starting point, for the conceptualization of the whole house, was to use that relationship and integrate it using as an axis the longitudinal and...
Architecture firm
BOIDE ESTUDIO
Location
Mérida, Yucatán, Mexico
Principal architect
Gerard Boyance
Design team
LDI Claudina Diaz D., LDI María Santos, Gerard Boyance
Collaborators
BOIDE ESTUDIO + Boyance Arquitectos
Interior design
BOIDE ESTUDIO
Material
Wood, Marble, Granite
Typology
Residential › House
Dionne Arquitectos: It is a resthome for a family of 5 members. The project is located in the foothills of the Iztaccíhuatl, in a land surrounded by abundant nature, next to a ravine. It is displanted in a horizontal direction to give rise to the architectural program in different sections: the guardhouse, the country house and the bungalow or lof...
Architecture firm
Dionne Arquitectos
Photography
César Cervantes
Principal architect
Fred Dionne
Design team
Francisco Baxin, Erick Valle, Brenda Rueda
Collaborators
Francisco Baxin, Erick Valle, Brenda Rueda, DIAM Construction
Interior design
Dionne Interior Design
Material
Ceramic floors: Interceramic, CesantoniSynthetic. wooden deck: MV. Marble: Mármoles PuentePasta. floor: La Fabriquita. Tiles: Azulejos Anzique, Finishes Tlapaltotoli, Traditional Mexican TileClay tilered: Macere
Typology
Residential › House
The project is in one of the most iconic buildings in Mexico City, on a free floor of 600 m². When studying the brand, we realized that Red Bull is synonymous with diversity, each of the athletes and artists who engage with the brand, identify with totally different values and feelings, however, there is a key word that unifies them: DESAFIO.
Project name
Red Bull México Offices
Architecture firm
WTF Arquitectos
Location
Mexico City, Mexico
Principal architect
Sinuhé Vera Montes de Oca
Design team
Sinuhé Vera Montes de Oca, Nico Salto del Giorgio
Collaborators
Iñaqui Ponce, Adrián Herrera, Salvador Munca (murals)
Lighting
ID-LAM Lighting Design Group
Construction
W3 Construcción
Typology
Office Building › Interior Design
Retrofit Workspace of a former laboratory into an open innovation ecosystem that supports successful entrepreneurs in the region.
Location
Purkyňova, 621 00 Brno, Czech Republic
Design team
Tomáš Kozelský, Viktor Odstrčilík, Alexandra Georgescu, Kateřina Baťková, Táňa Kantor, Markéta Fišerová, Josef Řehák [furniture], Natálie Hradilíková [furniture]
Collaborators
Main contractor: QDS Group, Glass walls: DEXO, Furniture supplier: Lino Design, Bespoke lights: Hormen, Bespoke LED neon lights: HappyFish, Graphic designer: STEEZY Studio.
Built area
Gross Floor Area 1655 m²
Material
Red and blue corrugated metal. Plexiglass – organic-shaped walls. Textile – curtains
Typology
Office - Building

