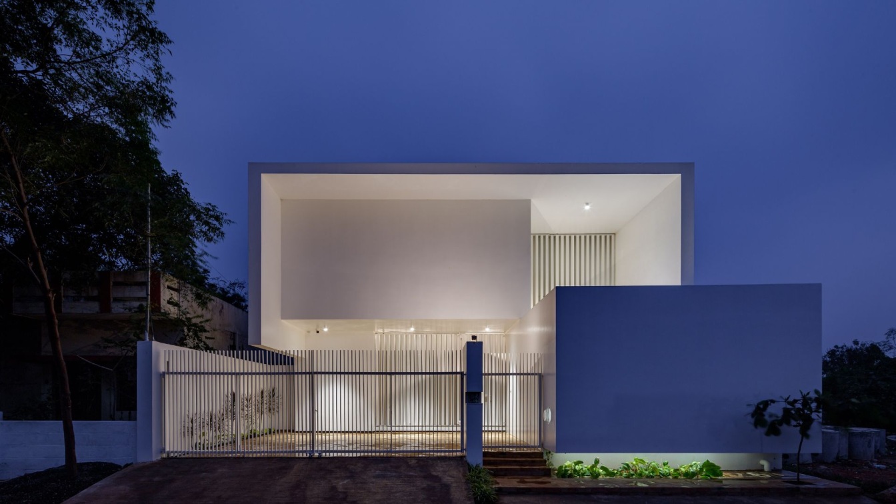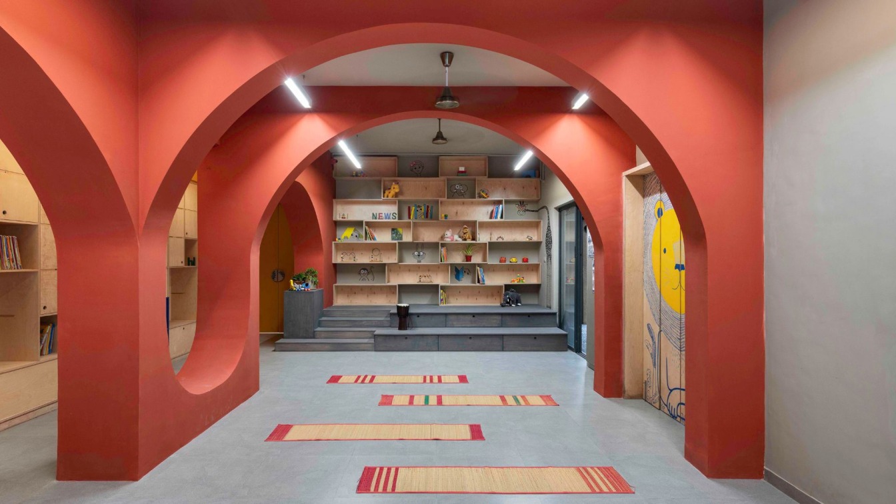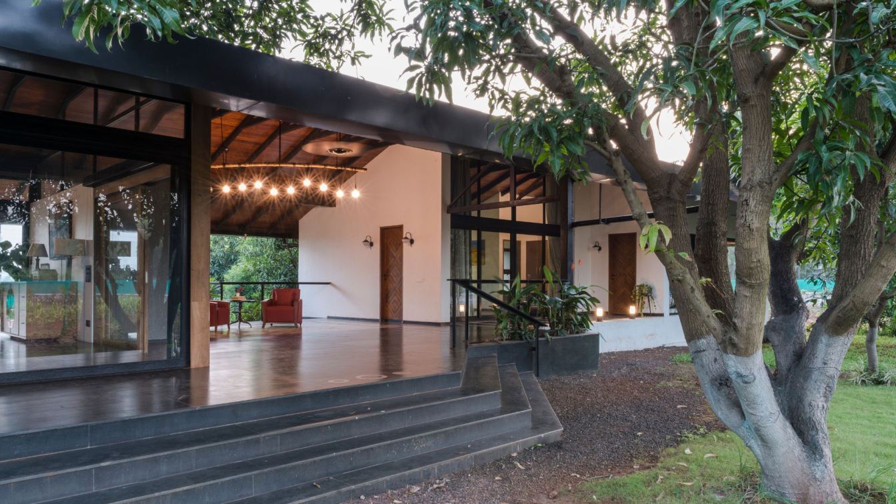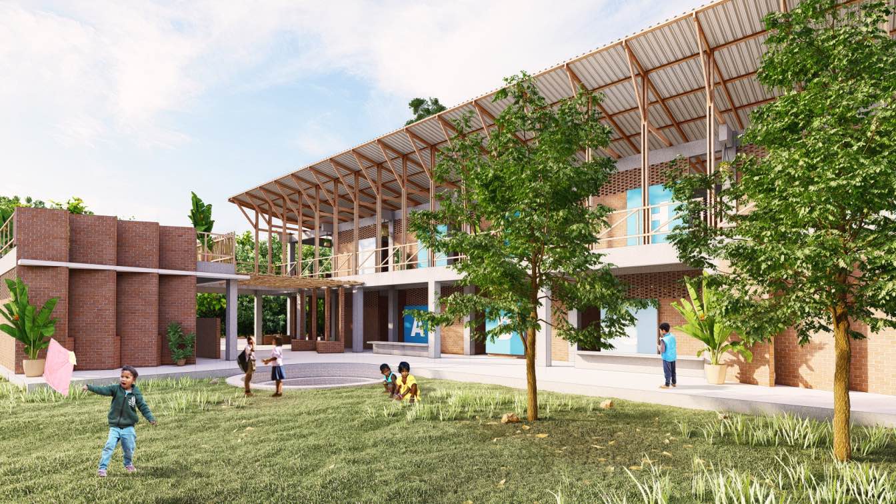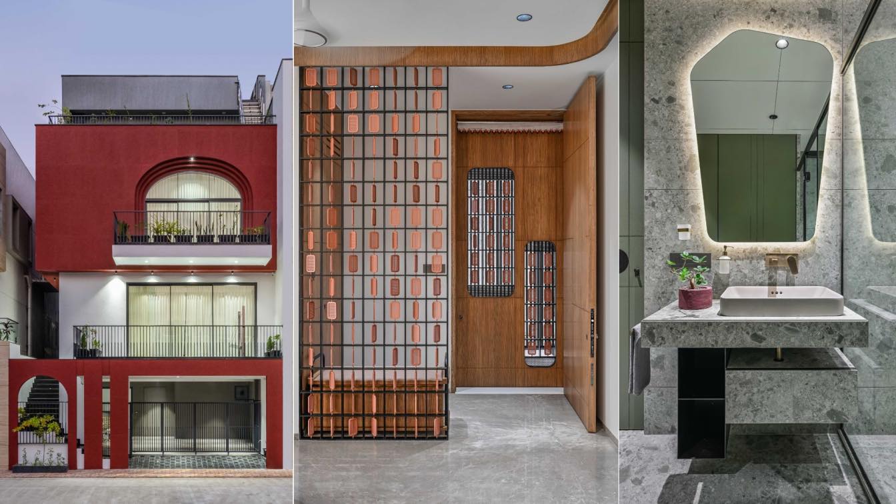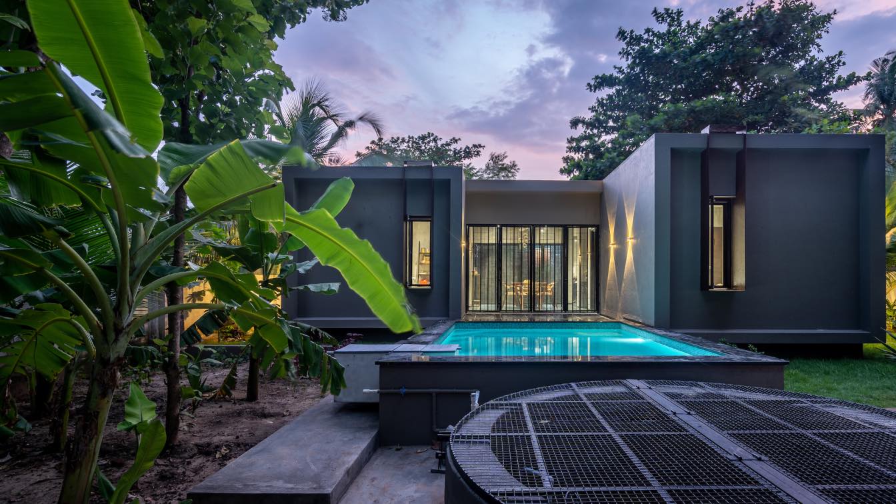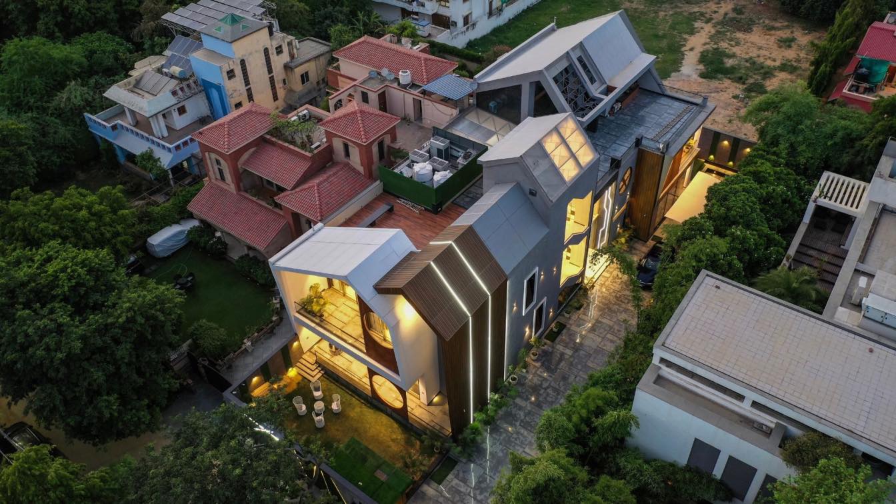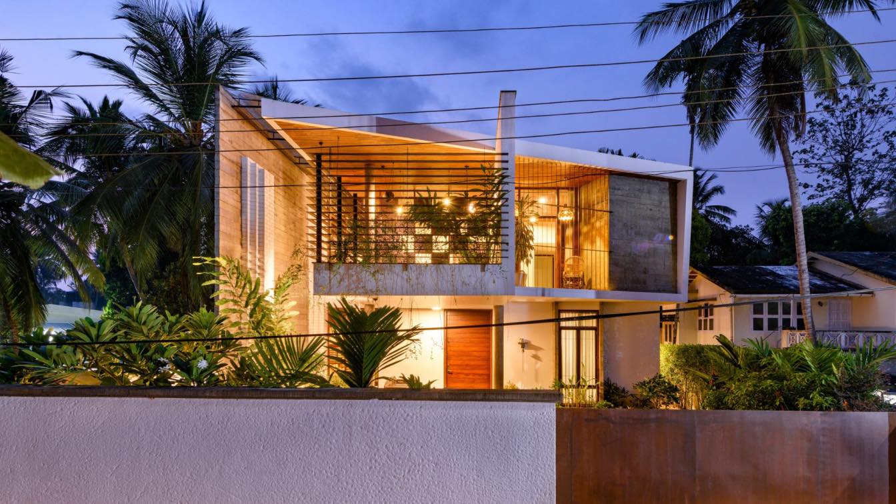The client is a civil engineer with an in-depth knowledge of construction techniques and energy modulation and has constructed more than 4000 houses in this region. We gathered the inputs from the client and developed a concept that gave maximum comfort from an energy efficiency perspective.
Project name
The Civil Engineer House
Architecture firm
LID Architects
Location
Tiruchirappalli, India
Photography
Gopi Thodupunari, Link Studio
Principal architect
Alvin Albert
Design team
Alvin Albert, Arthi Mesiya
Collaborators
Sathyamoorthy
Civil engineer
Sathyamoorthy
Structural engineer
Kishen Patrick
Material
Brick, Concrete, Granite and Steel
Budget
1.75Crore- 2 Crore
Typology
Residential › House
The Out School is an attempt to explore a new design vocabulary for pre-primary schools. The aesthetics, spatial planning and the architectural detailing is a direct response to the constraints that revolved around this project.
Project name
The Out School
Architecture firm
Studio Infinity
Photography
PHX India, Yogesh Mahamuni Photography
Principal architect
Ar.Tushar Kothawade, Chiranjivi Lunkad
Design team
Ar.Yashashri Patil, Komal Maurya
Landscape
Studio Infinity
Construction
Manav Promoters
Material
Rubio Monocoat,Saint - Gobain, Asian Paints, GM Veneers, India Gypsum, Just Antiques
Tools used
AutoCAD, Trimble Sketchup, M.S Office
Client
Vaishali Banthia, Sapna Shah, Little Monarchs
Typology
Educational, School
This farm is owned by a couple in their mid 50’s as a second home. The users of this farmhouse wanted the space to offer them the exact pause and solace that their hectic lives lacked in the city.
Project name
Under The Mango Tree
Architecture firm
Studio Nishita Kamdar
Principal architect
Nishita Kamdar
Design team
Nishita Kamdar, Khyati Kansara
Interior design
Studio Nishita Kamdar
Structural engineer
Maq Arab
Supervision
Mr. Jamal Sheikh
Visualization
Studio Nishita Kamdar
Tools used
SketchUp, AutoCAD, Adobe Illustrator
Construction
Mr. Jamal Sheikh
Material
Steel, Shingles, Brick
Typology
Residential › House
Designing the Manav Village Academy is to provide new opportunities for the education of many children and teenagers, through plural and planned environments that encourage independence and coexistence among students, parents, teachers, and the community.
Project name
Manav Village Academy
Architecture firm
STUDIO DLUX
Location
Uttar Pradesh, India
Tools used
AutoCAD, SketchUp, Lumion, Adobe Photoshop
Principal architect
Daniel Ogata
Design team
Arthur Silva, Daniel Ogata, Denis Fujii e Brenda Castro
Visualization
STUDIO DLUX
Client
Manav Village Academy
Typology
Educational › School
The constraint of plot size restricts us from introducing the loops to our elevation which brings us to using old era arch windows into our elevation. The arch window was originated by the Romans in the olden times which have been twisted with bold color of texture. This house is the combination of contemporary style along with very famous Indian e...
Architecture firm
Studio17
Location
101 Avadh Pulsburry Abrama Road, Mota Varachha, Surat, Gujarat, India
Photography
Noaidwin Studio | Nilkanth Bharucha
Principal architect
Ankit Sojitra, Mayur Mangukiya
Design team
Ankit Sojitra, Mayur Mangukiya
Site area
1440 ft² (30’ x 48’) ft²
Structural engineer
Canopus Engineer
Lighting
Concealed COB lights, Wipro
Material
Natural tones (Tints of Green, Tints of Red-Brick ) with Indian Look of Wooden
Typology
Residential › House
In a quaint little village, Kurumbagaram, near the port town of Karaikal in southern Tamilnadu is the vacation home of our client- a newly married couple and their parents. Intended to be a get-away from the hustle of urban life, the house is nestled amongst the shade of sandalwood trees, fruit orchards and paddy fields.
Project name
House on a Farm
Architecture firm
Architecture Interspace
Location
Karaikal, Pondicherry, India
Principal architect
Goutaman Prathaban, Madhini Prathaban
Design team
Thamizharasan, Kumar
Interior design
Architecture_Interspace
Civil engineer
Prathaban M
Material
Locally sourced Corten-effect steel boxes, Concrete, Glass
Typology
Residential › House
The Spruce House is located in DLF Phase 1, Gurugram. The total built- up area of 9105 Sq.Ft. is spanned across two and a half floors. The initial layout sketches and spacial progression revolved around having a well-lit and ventilated home that could satisfy all the family needs and make way for leisure and recreation activities.
Project name
The Spruce House
Architecture firm
Design Acrolect
Photography
Inclined Studio
Principal architect
Vishesh Behl, Mayank Khemka
Design team
Urfa, Kushagra, Divya, Shruti
Collaborators
Classic Decor
Interior design
Design Acrolect
Civil engineer
Design Acrolect
Structural engineer
Design Acrolect
Environmental & MEP
Design Acrolect
Landscape
Design Acrolect
Supervision
Mohit Jotwani
Visualization
Lakshya Gupta
Tools used
AutoCAD, Rhinoceros 3D, Adobe Photoshop
Construction
Eleven Design Studio
Material
Concrete, Steel, Aluminium, Glass, Claddings,
Typology
Residential › House
The house stands at a y - junction in a dense residential neighbourhood of Kozhikode, a coastal city in Kerala, on a linear plot deprived of views to the outside. The resident’s personality embraces a modern lifestyle, at the same time they are deeply nostalgic about their ancestral village of the Mid Malabar region of India.
Project name
Wall of Being
Architecture firm
Evolving Radical Aesthetics
Location
Calicut, Kerala, India
Photography
Justin Sebastian, Syam Sreesylam
Principal architect
Muhammed Ashiqe, Rumna K. P.
Design team
Muhammed Ashiqe, Rumna K. P.
Civil engineer
Jitesh Engineer Pvt ltd
Structural engineer
Jitesh Engineer Pvt ltd
Tools used
AutoCAD, SketchUp, Adobe Photoshop
Material
Concrete, Wood, Glass, Stone, Metal
Typology
Residential › House

