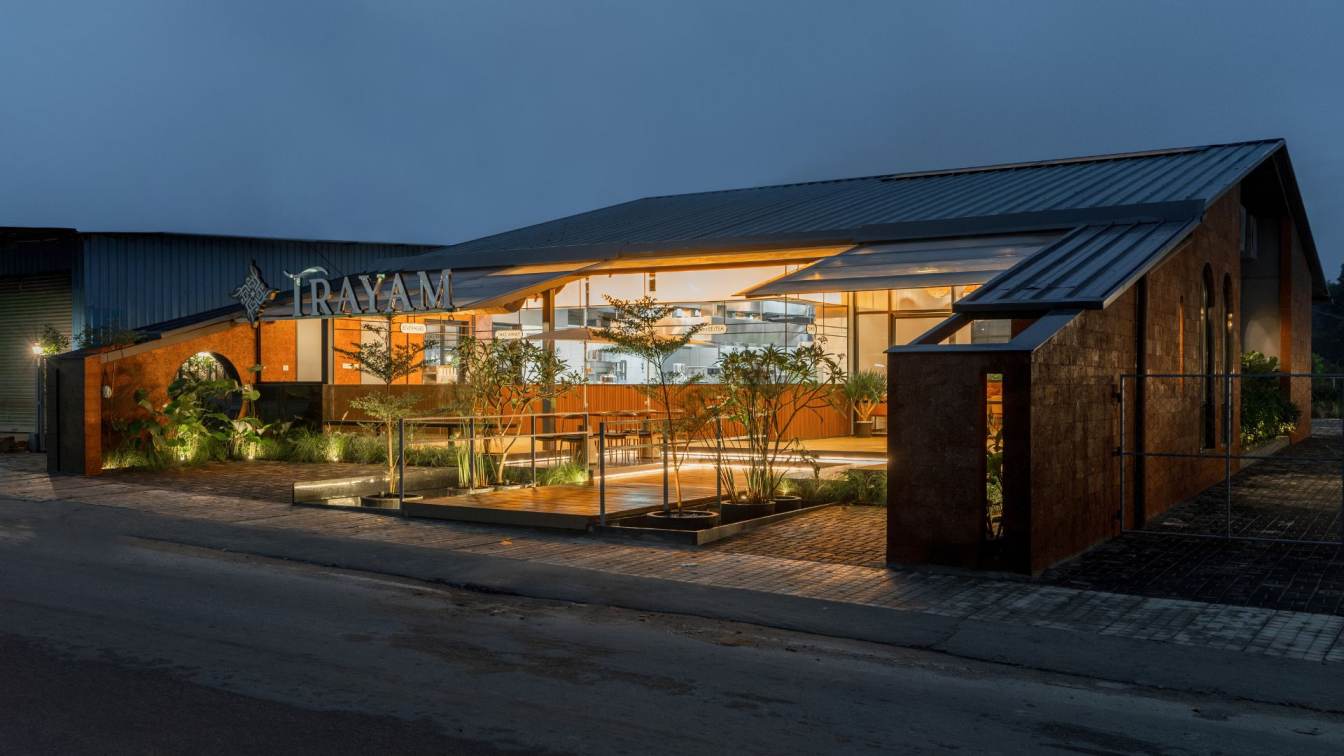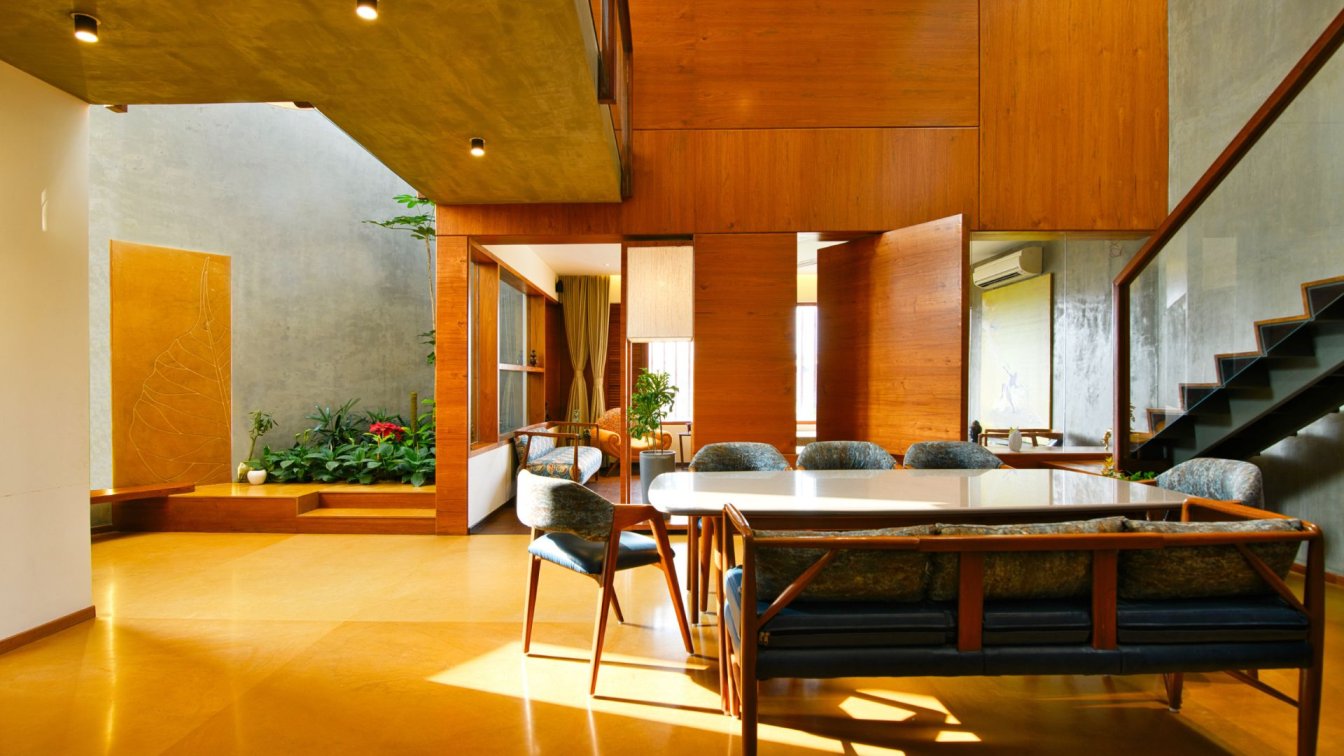This restaurant aims to create a serene atmosphere that feels close to nature, contrasting with its urban surroundings. The design offers a refreshing experience that connects people with nature. The restaurant features two building blocks, spanning a built-up area of 5,300 sq. ft. on a 12,000 sq. ft. plot.
Project name
Trayam Restaurant
Architecture firm
iha Architecture
Location
Bengaluru, India
Principal architect
Harsha KN
Interior design
iha Architecture
Civil engineer
AB Structural Engineers
Structural engineer
AB Structural Engineers
Landscape
iha Architecture
Visualization
iha Architecture
Tools used
AutoCAD, SketchUp
Client
Mrs. Sandhya and Mr. Arun
Typology
Hospitality › Restaurant
A multi-dwelling residence with a penthouse designed by iha Architecture in a typical metropolitan environment of Bangalore is a seamless blend of functionality and aesthetics. The interiors are a harmonious fusion of contemporary and traditional design elements creating a distinct and eclectic character with rich earthy tones.
Project name
House of Pendants
Architecture firm
iha Architecture
Location
Uttarahalli, Bengaluru, India
Photography
Sanjith Seetharam
Principal architect
Harsha K N
Design team
Harsha K N, Kiran Shankar, Juhita Varshini Venkatesh
Interior design
iha Architecture
Civil engineer
GA Structural Consultant
Structural engineer
GA Structural Consultant
Landscape
iha, Green Plant
Tools used
AutoCAD, SketchUp
Material
Jaisalmer Sandstone Marble, Teakwood, Toughened Glass, Granite, Vitrified Terrazzo tiles
Typology
Residential › Multi-dwelling residential house with a Penthouse



