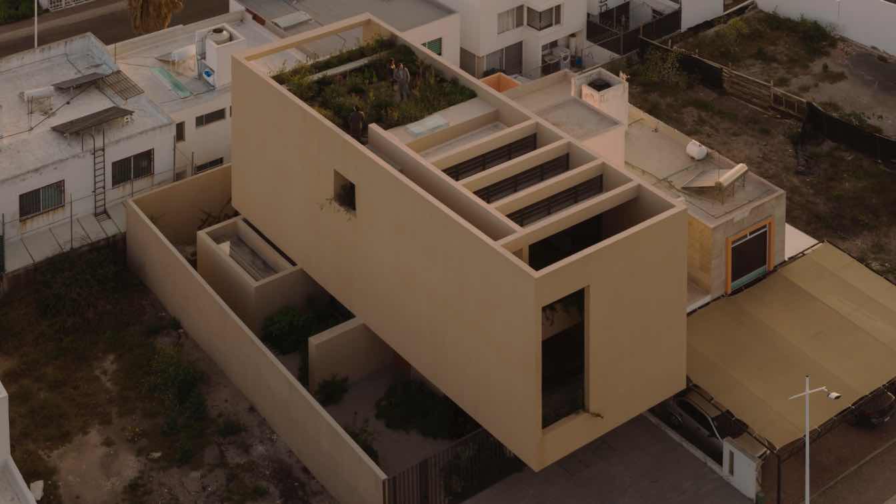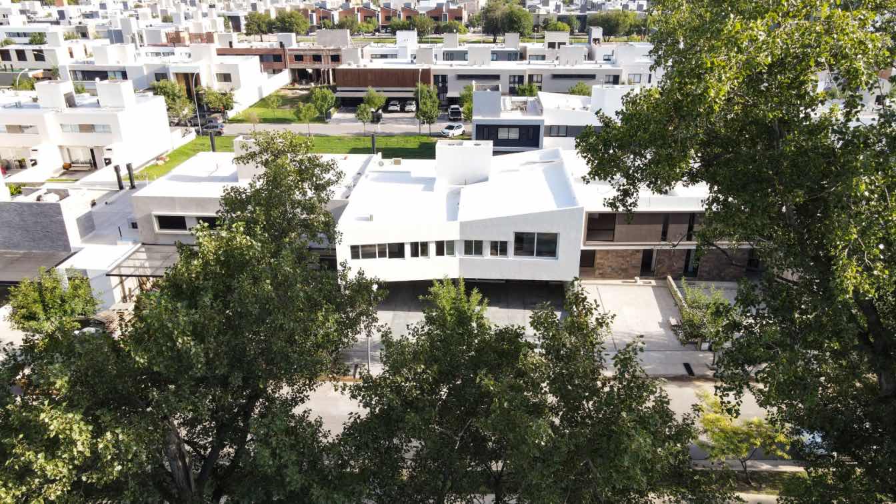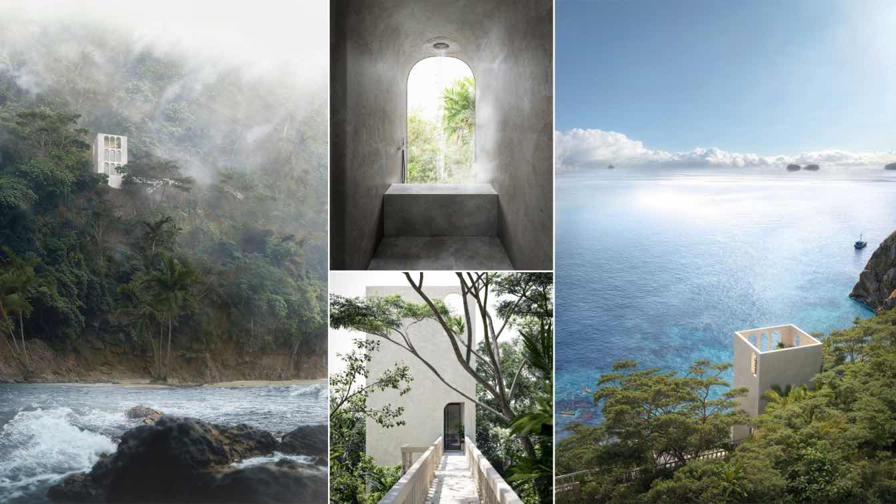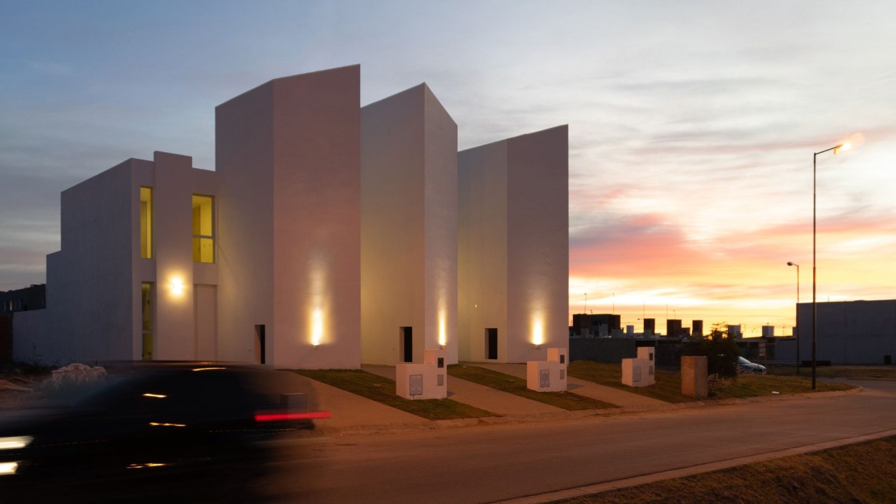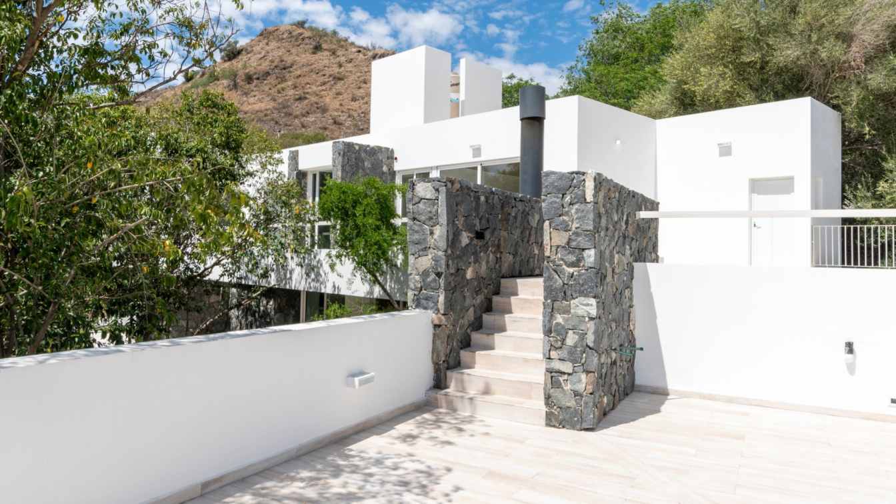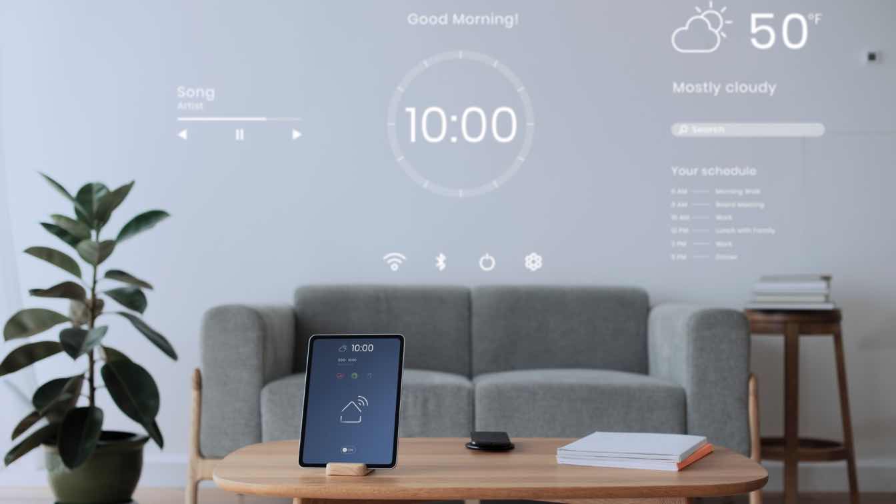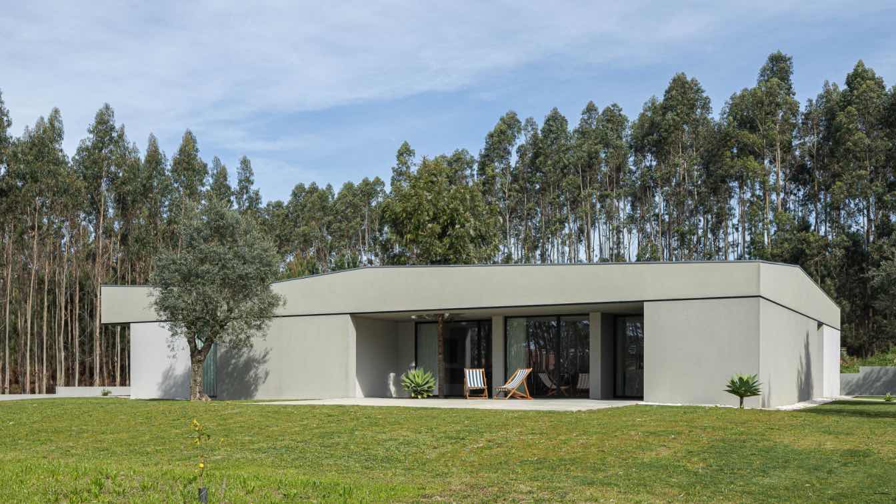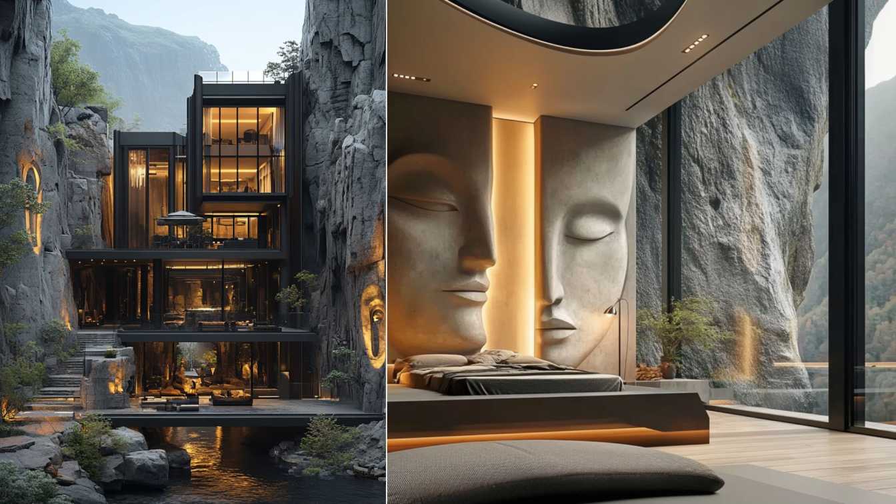Casa Aguilar emerges with the idea of creating an interior oasis where a family can experience introspection and contemplation while inhabiting their home. This intention is reflected in its architecture through an envelope of thick walls that acts as a second skin, protecting from views towards a densely planned area.
Project name
Casa Aguilar
Architecture firm
Taller Segovia Molina
Location
Querétaro, México
Photography
ZAICKZ, Diego Vázquez Mellado
Principal architect
Daniel Segovia Molina
Design team
Daniela Sigales
Collaborators
Ernesto Perea
Structural engineer
Andrés Casal
Tools used
AutoCAD, Adobe Photoshop, Adobe Illustrator
Material
Pigmented Concrete, Glass, Wood
Typology
Residential › House
Located in the southern area of Cordoba, Argentina these two houses stand out in front of a lush linear park providing a green and serene environment for their inhabitants. The main challenge consisted of designing two initially identical units
Project name
Casas Mellizas
Architecture firm
Mecba.arq
Location
Córdoba, Argentina
Photography
Juan Cruz Paredes / Juan Reyes - Lucia Mores (Drone)
Principal architect
Marco Marchese, Leandro Cornaglia
Design team
Marco Marchese, Leandro Cornaglia
Collaborators
Belen Finocchi, Alumine Peralta Martinez, Juliana Benzo, Rocio Falco
Interior design
Mecba.arq
Structural engineer
Alberto García
Tools used
AutoCAD, SketchUp, Lumion, Adobe Photoshop, Adobe Lightroom
Construction
Marco Marchese, Joel Ribodino
Material
Concrete, Brick, PVC, Wood, Metal, Stone
Typology
Residential › Housing
KOHLERSTRAUMANN has transformed an old janitor's apartment into a sophisticated two-story boutique bungalow on the cliffs of West Boracay. The design emphasizes minimalism, with the entire structure clad in locally-sourced stone, creating a seamless connection with the natural surroundings.
Project name
West Boracay
Architecture firm
KOHLERSTRAUMANN
Location
Boracay, Philippines
Principal architect
Aaron Kohler, Marc Straumann
Design team
KOHLERSTRAUMANN
Visualization
KOHLERSTRAUMANN
Typology
Hospitality Architecture
The TRIPLEX complex is located in a new suburb in Córdoba. We sought to design something "different" from the usual developments (in this area) and achieve a superior architectural quality in places where the presence of landmarks or architectural references were scarce or nonexistent.
Architecture firm
Mecba.arq + Fam
Location
Córdoba, Argentina
Photography
Juan Cruz Paredes
Principal architect
Marco Marchese, Leandro Cornaglia
Design team
Marco Marchese, Leandro Cornaglia, Nicolas Mugica, Joel Ribodino
Collaborators
Alumine Peralta Martinez, Juliana Benzo, Rocio Falco
Interior design
Mecba.arq
Structural engineer
Alberto García
Supervision
Mecba.arq + Fam
Tools used
AutoCAD, SketchUp, Lumion, Adobe Photoshop, Adobe Lightroom
Construction
Joel Ribodino, Leandro Cornaglia, Nicolas Mugica
Material
Concrete, Brick, Pvc, Wood, Metal
Typology
Residential › Housing
The house was designed for a particular couple. It is immersed in the natural environment of an Argentinean native forest, becoming a harmonious extension of the surrounding landscape. The design creates a living space that reflects the unique needs and preferences of its occupants.
Architecture firm
Mecba.arq, Fam
Location
Alta Gracia, Argentina
Photography
Juan Cruz Paredes
Principal architect
Leandro Cornaglia, Marco Marchese
Design team
Leandro Cornaglia, Marco Marchese, Pablo Cornaglia
Collaborators
Alumine Peralta Martinez, Juliana Benzo, Rocio Falco
Interior design
Alumine Peralta Martinez
Structural engineer
Alberto García
Tools used
AutoCAD, SketchUp, Lumion, Adobe Photoshop, Adobe Lightroom
Construction
Leandro Cornaglia, Joel Ribodino
Material
Concrete, Brick, Pvc, Wood, Metal, Stone
Typology
Residential › House
Smart home upgrades are a savvy investment that can increase property value, while also promoting environmental sustainability. So, whether it's about making a home more energy-efficient, secure, or comfortable, smart home upgrades are a win-win, offering both immediate and long-term benefits.
The project is located in a rural and somewhat characterless area, where the green expanse of eucalyptus forests alternates with some isolated single-family homes, industrial warehouses, and even a school facility.
Project name
Casa Quase Verde
Architecture firm
PSB Arquitectos
Photography
Ivo Tavares Studio
Principal architect
Pedro Santos Barbosa
Collaborators
Claudia Sofia Santos
Structural engineer
Losangódromo Engenharia
Typology
Residential › House
I have conceptualized this project so here is the story about this beautiful project. Suspended dramatically between two cliffs, this luxurious modernist building is a testament to architectural innovation and cultural elegance.
Architecture firm
Studio Afshari
Location
Blyde river canyon in South Africa
Tools used
Midjourney AI, Adobe Photoshop
Principal architect
Zahra Afshari
Design team
Studio Afshari Architects
Visualization
Zahra Afshari
Typology
Residential › House

