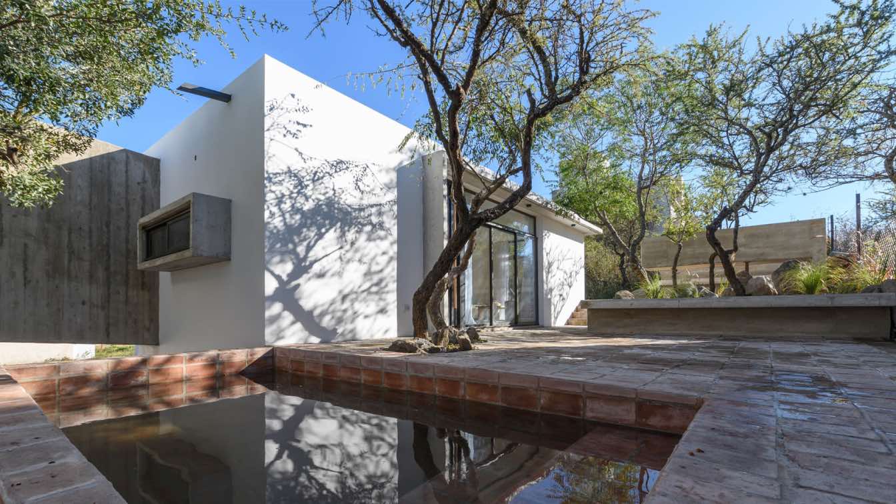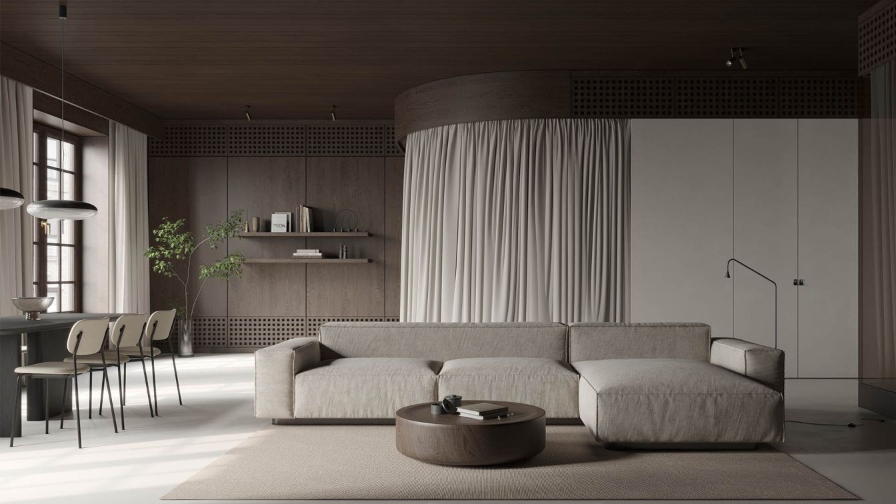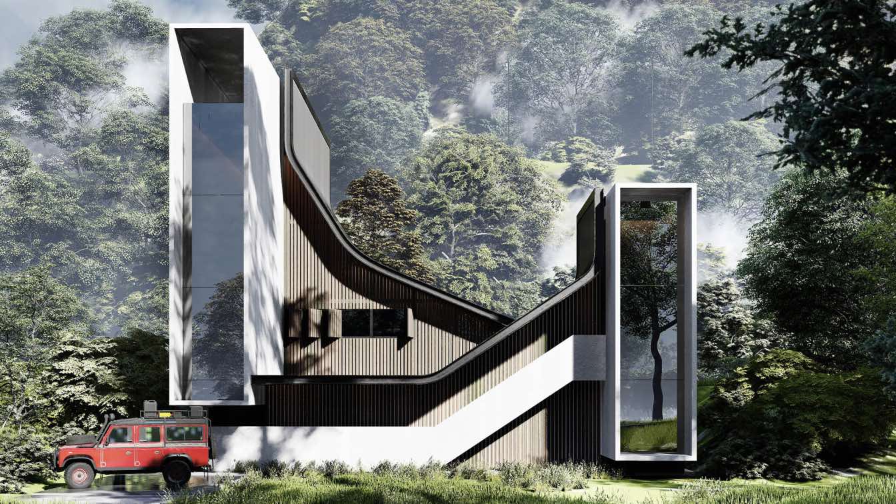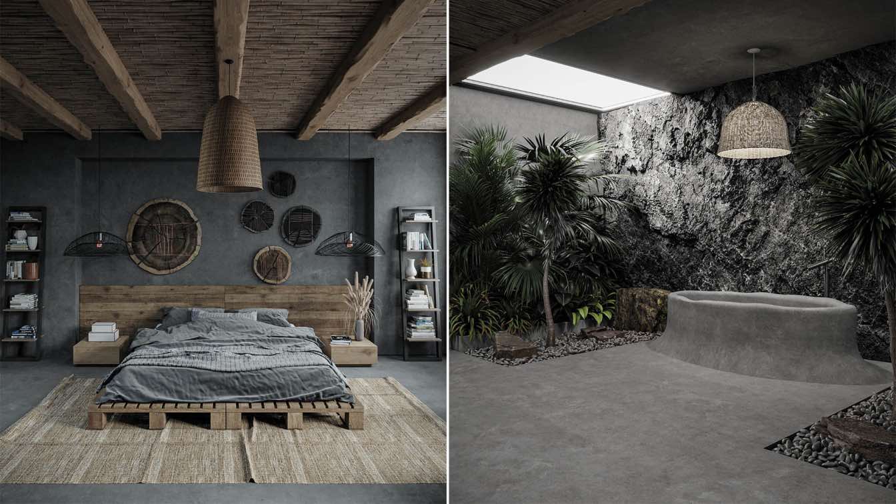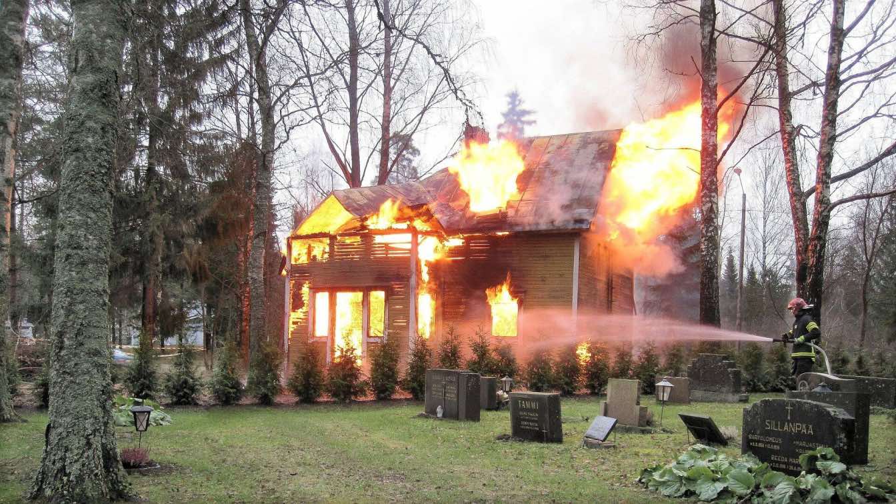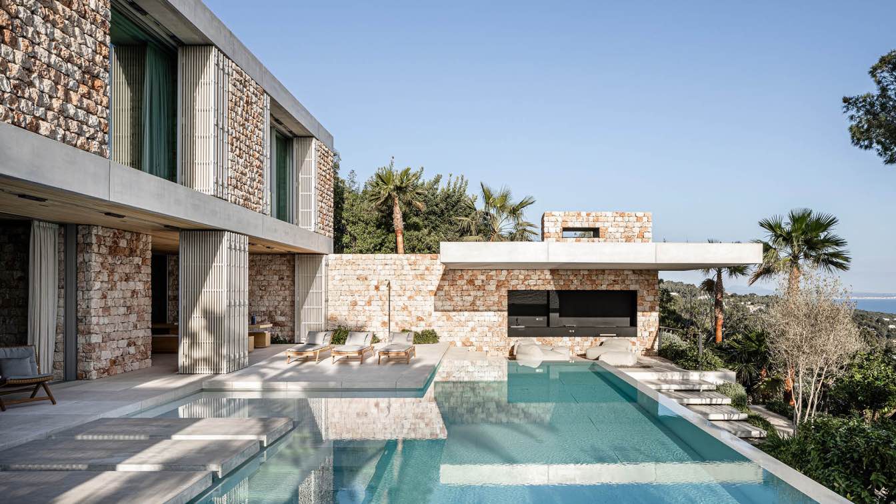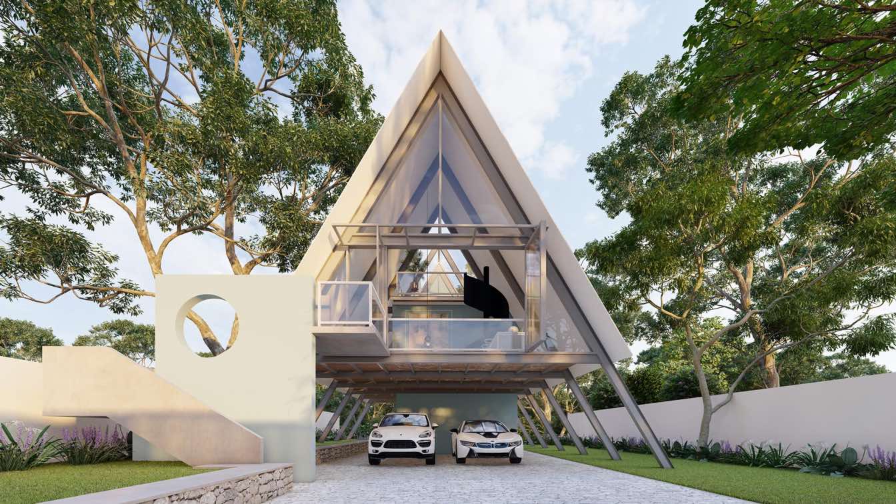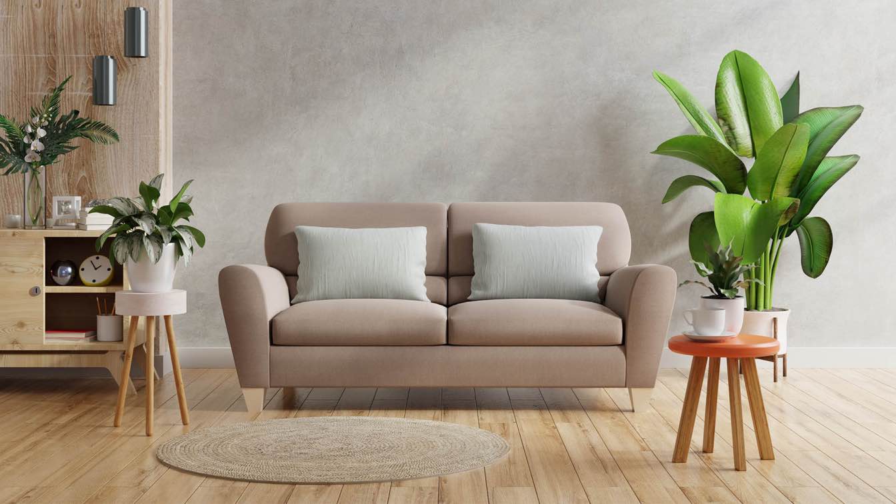Casa 3/3 is the third in a series of three houses located on the same block in Villa San Nicolás, a quiet municipality on the outskirts of the City of Córdoba, Argentina.
Architecture firm
Momento
Location
Villa San Nicolás, Córdoba, Argentina
Photography
Gonzalo Viramonte
Principal architect
Colombo Gabriel, Biderbost Federico, Biderbost Gastón
Design team
Colombo Gabriel, Biderbost Federico, Biderbost Gastón
Collaborators
Figueroa Araceli
Structural engineer
Cabanillas Raúl
Material
Concrete, Glass, Wood, Steel
Typology
Residential › House
Monochrome color palette, micro-cement floor, limited general lighting in favor of local lighting, veneer ceiling, use of textiles as a partition. The combination of all these details, that reveals a holistic, exciting picture of a minimalist interior, was created exclusively for its owner.
Architecture firm
Item Design
Location
Saint Petersburg, Russia
Tools used
Autodesk 3ds Max, Corona Renderer, Adobe Photoshop
Principal architect
Anna Tartsan, Valery Pavlova
Design team
Anna Tartsan, Valery Pavlova
Visualization
Anna Tartsan, Valery Pavlova
Typology
Residential › House
The Zakan concept is based near Tehran province, surrounded by beautiful nature. First of all, we tried to combine sloping roof and cubic design but in a modern style. Two vertical windows help to have enough lights for the bedroom, specialty of the southern part.
Architecture firm
Shomali Design Studio
Location
Lavasan, Tehran, Iran
Tools used
Autodesk 3ds Max, V-ray, Adobe Photoshop, Lumion, Adobe After Effects
Principal architect
Yaser Rashid Shomali & Yasin Rashid Shomali
Design team
Yaser Rashid Shomali & Yasin Rashid Shomali
Visualization
Shomali Design Studio
Typology
Residential › House
At first glance, Wabi Sabi may show itself, but this architectural style is very similar to Gilan architecture. In terms of structures and materials everything is calm, dark and intimate.
Project name
Another Place
Architecture firm
Omid Merkan
Tools used
Autodesk 3ds Max, Corona Renderer, Adobe Photoshop
Principal architect
Omid Merkan
Visualization
Omid Merkan
Typology
Residential › House
Fires strike suddenly and unexpectedly. Because you’re unable to predict them, it can be hard to know what to do when one starts. If you don’t move quickly, then you or your loved ones could be seriously hurt – even killed. Last year, there were over 3,500 fire-related fatalities in the United States alone. That’s over nine people a day.
Photography
Eu1 (cover image), Andrew Gaines
The house respects the local conditions, therefore it offers a number of natural shading or ventilating systems.
First of all, the windows are pushed inside of the structure in order to create shading out of the concrete slabs.
Architecture firm
beef architekti, www.beef.sk
Photography
Tomeu Canyellas, www.tomeucanyellas.com
Principal architect
Radoslav Buzinkay, Andrej Ferenčík, Jakub Viskupič, Ján Šimko
Design team
Helena Kučerová
Collaborators
Local architect: 3de3arquitectes, www.3de3arquitectes.com Project manager: About Living, www.about-living.com Construction company: Grupo Ferrá, www.grupoferra.com Carpentry work: Nadal mobiliari, www.nadalmobiliari.com Garden: Mallorca Eden Jardin, www.mallorca-eden.com
Built area
266,96 m², 402,37 m² (Gross Floor Area), 304,42 m² (Usable Floor Area)
Material
wood – furniture, starcais, lamellas, parquet (rooms), false ceiling (accoya), side fence, shutters stainless steel – elevator, kitchen, exterior grill space. metal – street fence, exterior railings. local stone – facade. stone – floor, basin (master bathroom), bathroom. architecture concrete – attics.
Typology
Residential › House
A-frame holiday cabin house project, which was design in a tourist destination to cater as a tourist villa as well as owner’s holiday destination. The site was fifteen perches by extent with a rear side view of a paddy field.
Project name
A Frame Holiday Cabin House
Architecture firm
Wandering Architects
Location
Dambulla, Sri Lanka
Tools used
SketchUp, AutoCAD, Lumion, Adobe Photoshop
Principal architect
D.Widumina
Visualization
Wandering Architects
Status
Under Construction
Typology
Residential › Cabin House
We all want to live in a home that is comfortable and beautiful, but it's not always easy to maintain. Whether you're renting or buying, there are some essential things every homeowner should know before undertaking any home maintenance project.
Photography
Vanitjan (cover image), F. Muhammad

