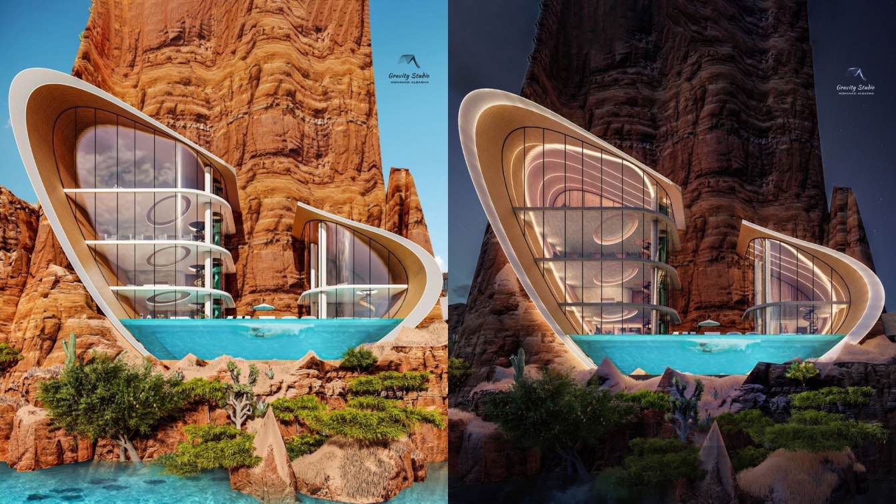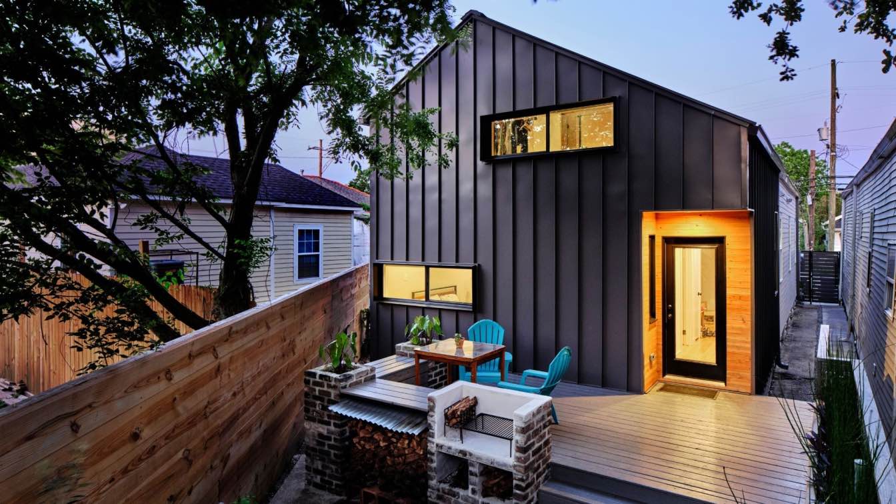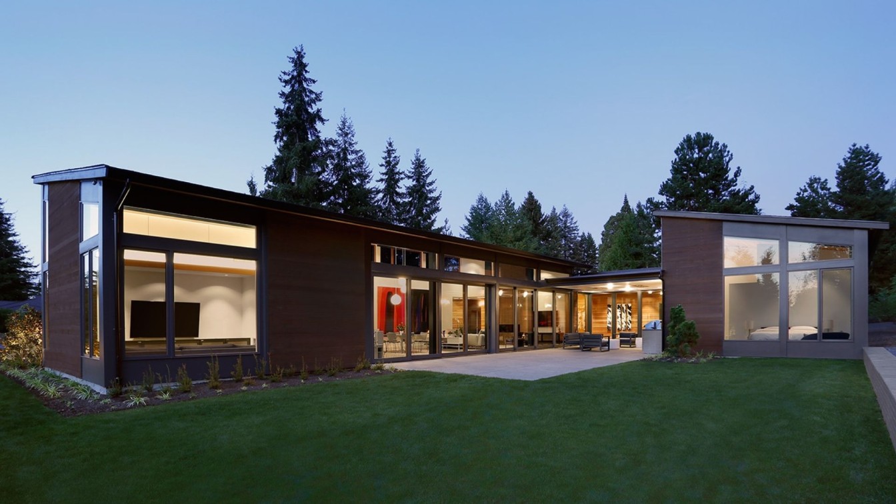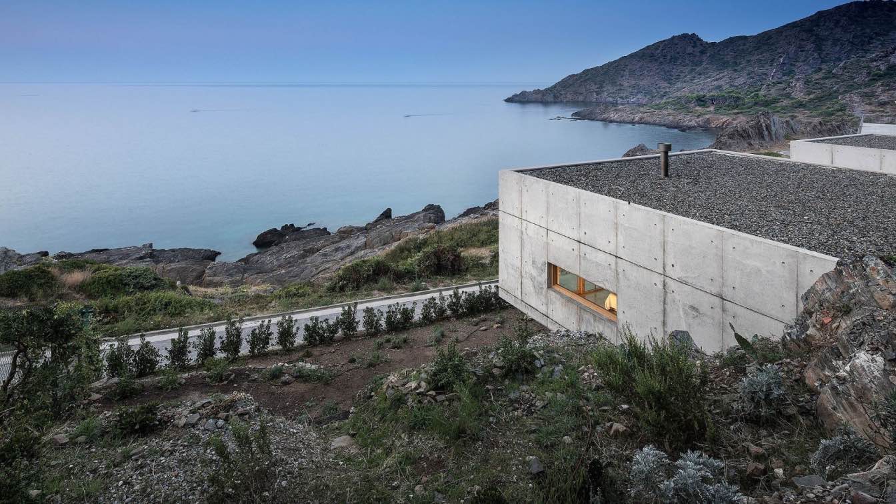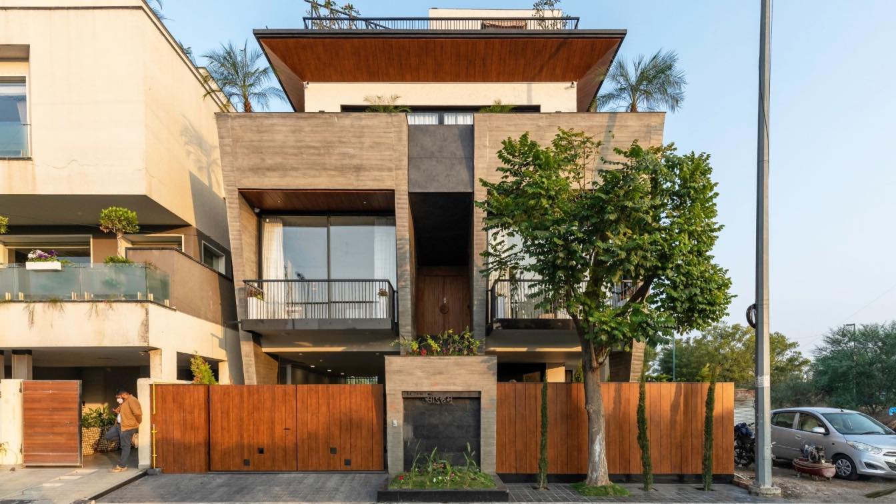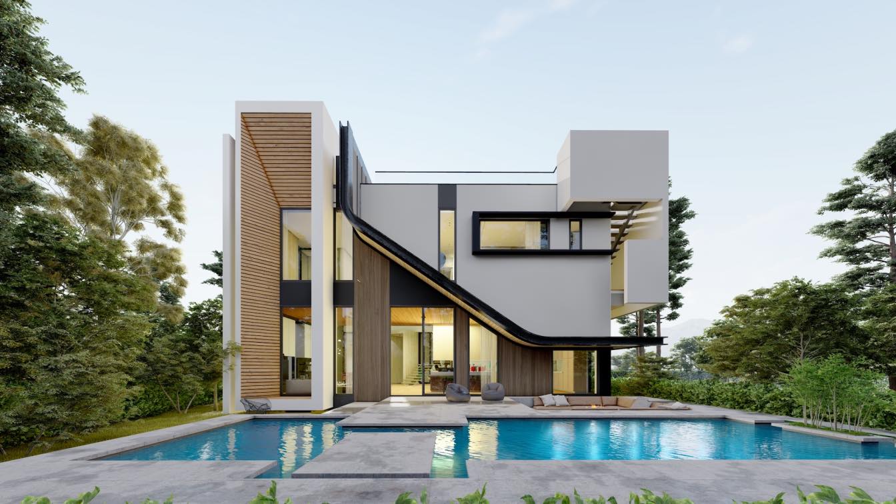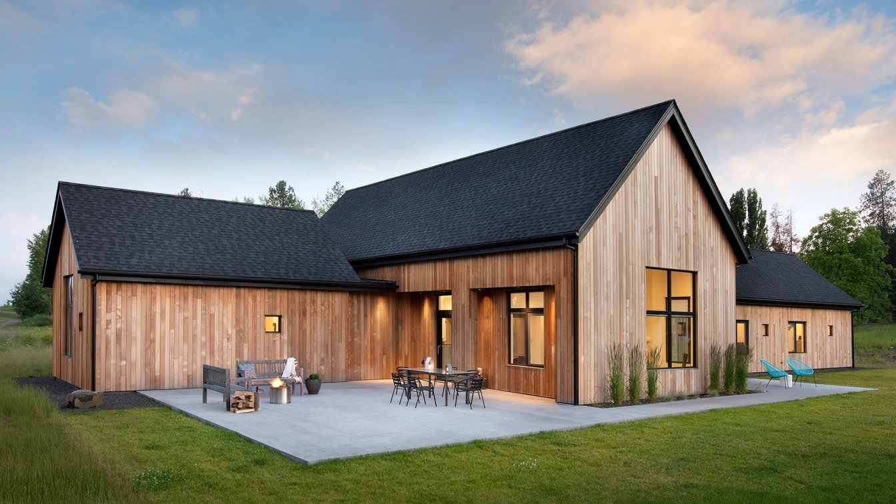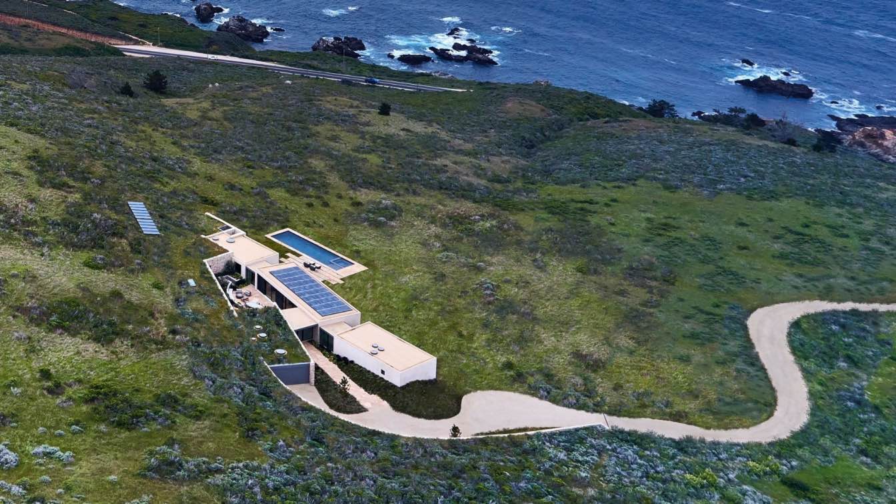A design for a rock mansion in the metaverse that was designed for the glp collection group, a 3 story mansion with an open space that is connected with a glass panels infinity pool with a straight connection with the ocean,
the left mass is open to 180 views with an aquarium that connects the 3 levels with a futuristic design, the exterior is des...
Project name
Rock Mansion
Architecture firm
Gravity Studio
Tools used
Rhinoceros 3D, Lumion, Adobe Photoshop
Principal architect
Mohanad Albasha
Visualization
Mohanad Albasha
Client
Glp Collection Group
Typology
Residential › House
Challenges to this project included specific restrictions due to its unusual property boundary as well as budget limitations. However, this afforded me the full autonomy of the project design and execution. While construction of a new foundation was not possible, I opted to utilize the existing concrete block wall of the non-historic rear addition...
Project name
Johnson St Loft
Architecture firm
Antico Nuovo Building Studio
Location
7th Ward Neighborhood, New Orleans, USA
Photography
Justin Cordova
Principal architect
Anthony Cane
Interior design
Anthony Cane
Construction
Franklin Santos - Team Elite Construction
Material
Hardie siding, standing seam metal, brick, stucco, reclaimed wood
Typology
Residential › House, New Orleans double shotgun conversion
This is a new house for Jeff and Jeanine Eulberg and their family in the town of Clyde Hill, just east of Seattle. The site is a gently sloping suburban lot bordered on three sides by streets and a driveway. The clients asked Paul Michael Davis Architects PLLC to focus on creating a sense of privacy within this otherwise exposed site; they also wan...
Project name
Eulberg Residence
Architecture firm
Paul Michael Davis Architects
Location
Clyde Hill, Washington, USA
Principal architect
Paul Michael Davis Architects – Paul Michael Davis, Design Principal; Terence Wong, Tiffany Chow, Mariana Gutheim Graham Day, John Passmore, Design Team
Collaborators
Art Consultant: Lele Barnett; Cabinetry: Hyland Cabinetworks Inc. – Justin Souers; HVAC: Northwest Mechanical
Built area
Conditioned Area: 4078 ft², Garage: 650 ft², Covered Porches: 971 ft²
Civil engineer
TransOlympic Engineering, Inc. – Mark Leingang, PE SE
Structural engineer
TransOlympic Engineering, Inc. – Mark Leingang, PE SE
Landscape
Dan Dizazzo; Landscape Contractor: Cyan Landscapes – Casey McCormick
Tools used
Rhinoceros 3D, SketchUp, AutoCAD
Construction
Boom Builders – Jason Reid and Andy Watts, Project Managers
Client
Jeff + Jeanine Eulberg
Typology
Residential › House
Port de la Selva is a small coastal settlement in the northernmost part of the Costa Brava. The intervention is located on a plot of land in the “La Tamariua” urbanization on the north slope of Puig Gros, a small promontory that surrounds and protects the town’s port.
Project name
Port de la Selva
Architecture firm
Marià Castelló Martínez, José Antonio Molina
Location
Punta Creu 15, Port de la Selva, Spain
Photography
Marià Castelló
Design team
Lorena Ruzafa, Marga Ferrer
Collaborators
Facilities Engineer: QS Enginyeria i Associats SLP
Civil engineer
Joan Noguer
Structural engineer
Think Enginyeria SLP
Construction
Construccions Pòrfit. Construction Managers: José Antonio Molina, Lorena Ruzafa, Marià Castelló
Material
Concrete, glass, steel, wood
Typology
Residential › House
The design brief was to build a setting, grounded with texture and colour imbibing a calm and minimalistic environment. At first glance the four vertically stacked triangular planes of concrete which form the front facade defines this concrete home in Indore, India. The 5800sqft suburban home sits in a plot size of 2400 sq ft.
Project name
The Concrete House
Architecture firm
SPAN Architects
Photography
Ruuhchitra, Viplove Jain
Principal architect
Anand Maroo, Arpit Khandelwal, Pratik Gupta
Design team
Prerna Jain, Anika Saklecha, Manvendra Shukla, Aditya Chintawar
Structural engineer
Nilesh Sharma
Landscape
SPAN Architects
Material
Concrete, glass, steel, wood
Typology
Residential › House
The Iranian design studio, Shomali Design Studio, led by Yaser and Yasin Rashid Shomali, recently designed a CH18 villa, located in Mehregan village, near Royan city of Mazandaran province in Iran. The client needs something unique but different.
Project name
Mehregan CH-18 House
Architecture firm
Shomali Design Studio
Location
Mehregan Tourism Village, Royan, Mazandaran, Iran
Tools used
Autodesk 3ds Max, V-ray, Adobe Photoshop, Lumion, Adobe After Effects
Principal architect
Yaser Rashid Shomali & Yasin Rashid Shomali
Visualization
Shomali Design Studio
Typology
Residential › House
Nestled on 4.5 acres in the eastern outskirts of Whitefish, Montana, the Railway residence is located at the nexus of three defining features: the Whitefish Range to the north; Great Northern Mountain, bookended by the Swan Range and Saddleback Mountain to the east; and connecting the two, the Great Northern Railroad.
Project name
Railway Residence
Architecture firm
Cushing Terrell
Location
Whitefish, Montana, USA
Photography
Gibeon Photography
Design team
David Koel, PM, Principal in charge. Charlie Deese, Project Manager, Lead Designer, Architect. Shawn Pauly, Design Professional
Interior design
Tate Interiors
Construction
Mindful Designs
Typology
Residential › House
Studio Schicketanz's latest Net Zero project offers unforgettable views of the Pacific Ocean. Studio Schicketanz's latest Net Zero project offers unforgettable views of the Pacific Ocean. By taking cues and inspiration from the surrounding landscape, Studio Schicketanz, led by Mary Ann Schicketanz, designed a breathtaking, sustainable home that lit...
Project name
Mal Paso Residence
Architecture firm
Studio Schicketanz
Location
Big Sur, United States
Photography
Joe Fletcher Photography
Principal architect
Ann Schicketan
Material
Stone, Plaster, Wood, Glass
Typology
Residential › House

