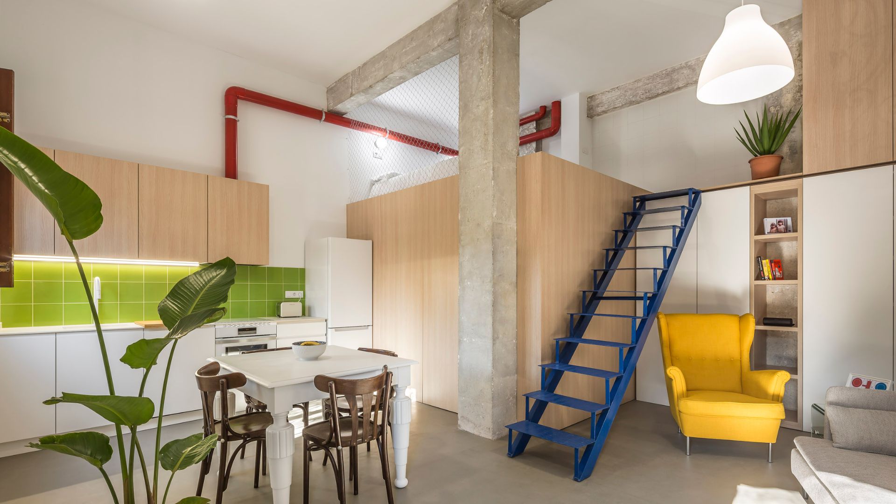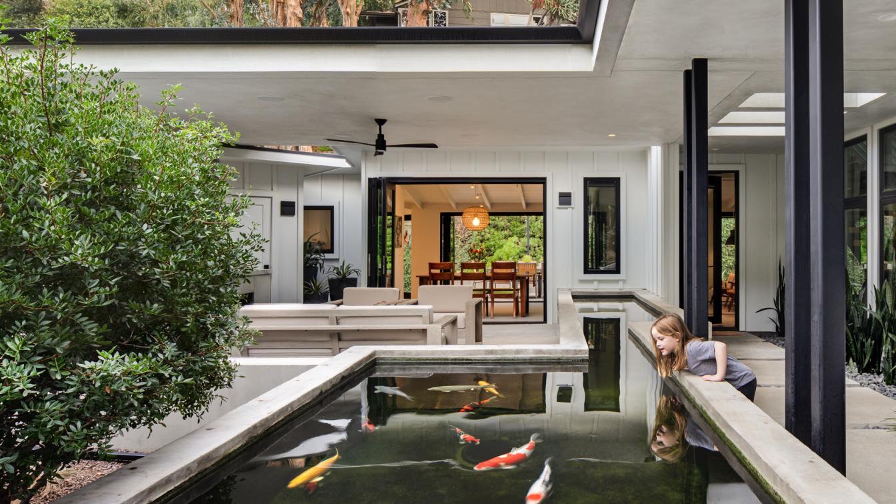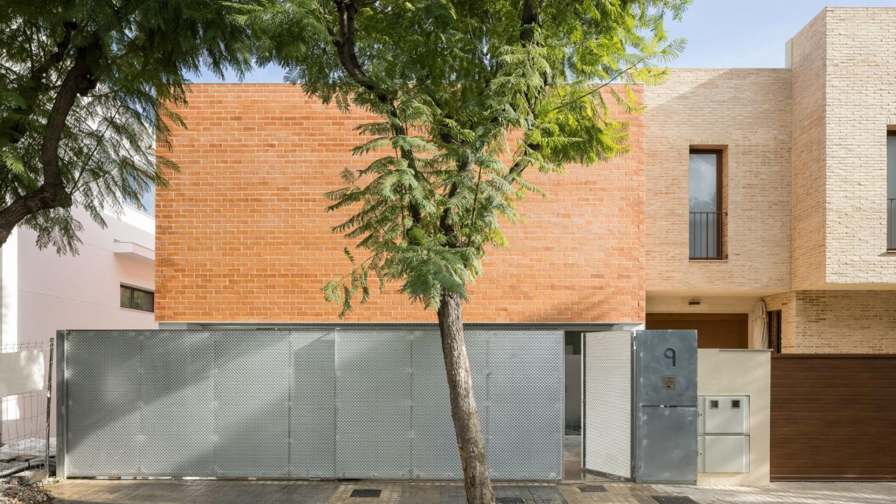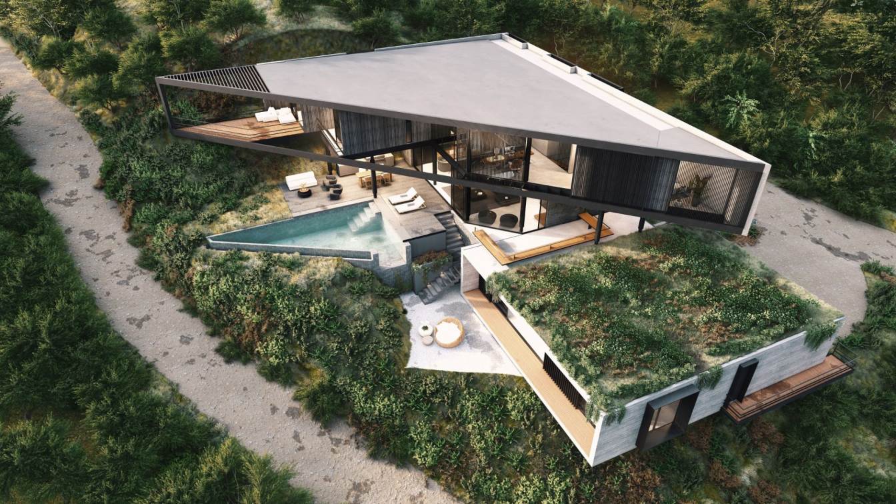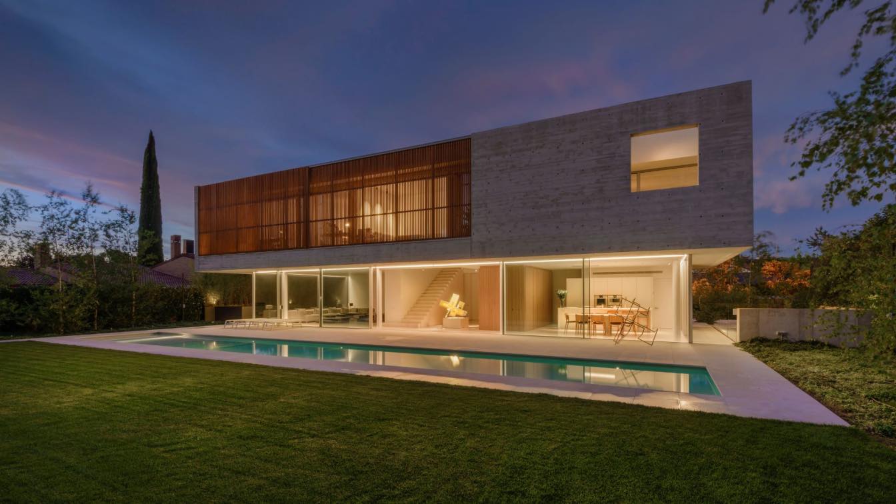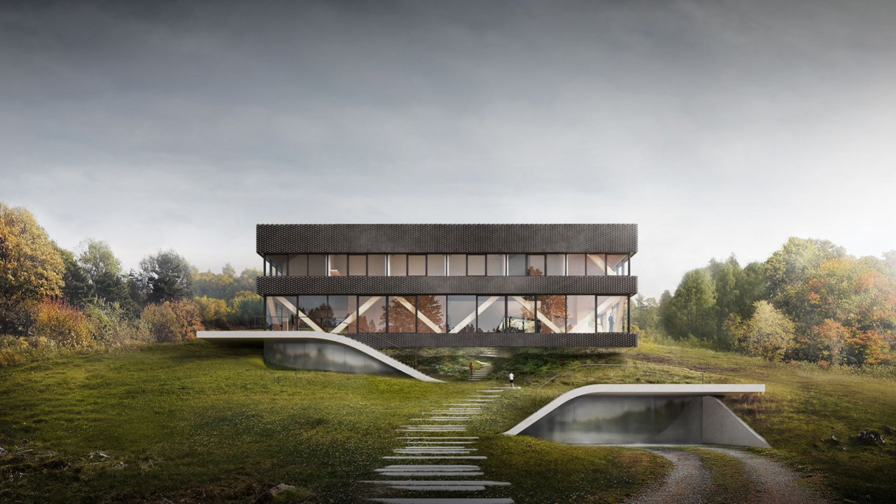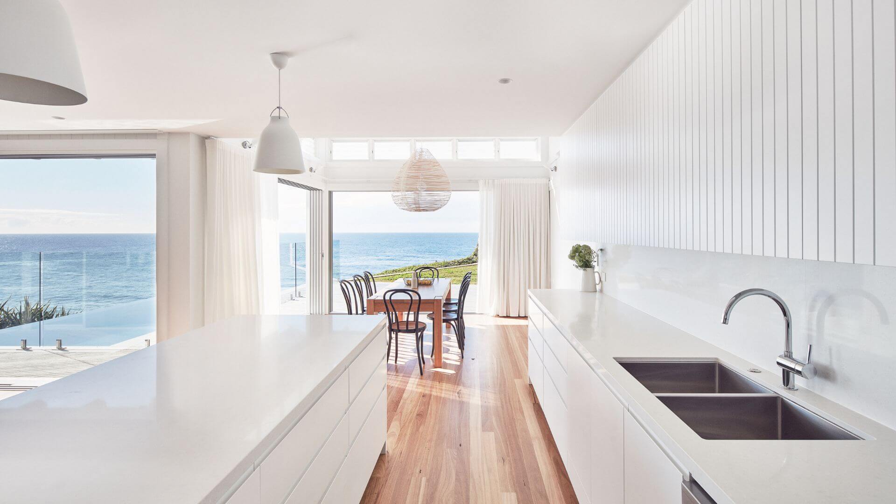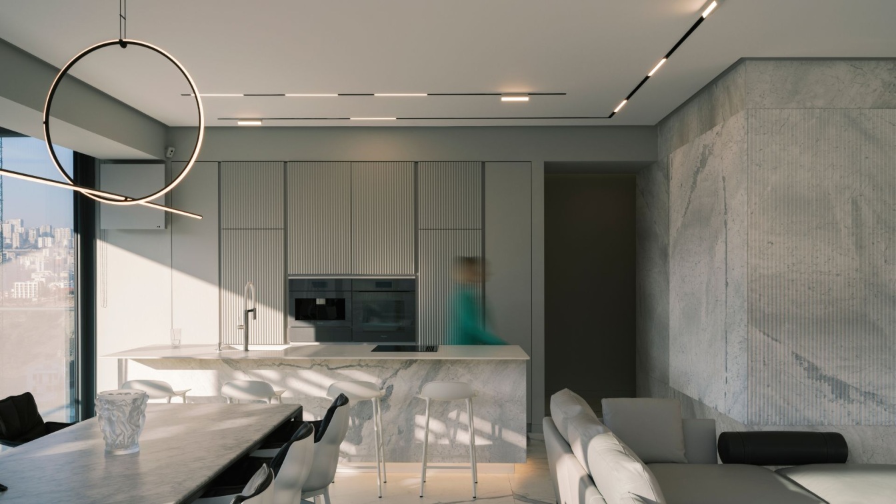The Parchís House arose from working on a project where we had so much fun that it ended up becoming a game. In this case, we learned to play with space and its finishes. We started by devising versatile solutions that would increase the use of every corner and we ended up combining colours to fill them with vitality, hence our Parchís House was bo...
Project name
Casa Parchís
Architecture firm
La Caseta Arquitectura
Principal architect
Alberto Facundo Tarazona
Construction
Carpintería Martín S.L. – Toifer Ind. Metalúrgica - Tabiket S.L. – Electonik S.L. – Pavimentos universales S.L. – Albañilería Mario Tronchoni – Pinturas Limpicab – Fontanería Ángel Sánchez
Material
Brick, concrete, glass, wood, stone
Typology
Residential › House
Play hard, then rest hard. That's the motto of this family whose home provides thoughtful places of activity and quiet. But it wasn't always this way for this little "house in the hollow" in Laguna Beach. Nestled down into a small, unusually shaped site, it was dark, choppy, and lacking the kinds of space a young power-couple needs to raise their p...
Project name
One Fish, Two Fish
Architecture firm
Anders Lasater Architects
Location
Laguna Beach, California, USA
Photography
Chad Mellon, Mellon Studio
Principal architect
Anders Lasater, Christine Miller
Design team
Anders Lasater, Christine Miller
Interior design
Anders Lasater, Christine Miller, Owner
Structural engineer
Burke Structural Engineering
Landscape
Anders Lasater Architects
Supervision
Anders Lasater Architects
Visualization
Anders Lasater Architects
Tools used
Revit, Enscape
Construction
Fair Construction Management
Material
Wood frame, James Hardi cement board siding, metal roofing, poured in place concrete
Typology
Residential › House
Connoisseurs would call it brutalist. For being a work where concrete is one of the main raw materials. For creating simple forms and for its functionality, as practicality is one of the characteristics of brutalism. We have chosen to call it a block house. You only have to look at its appearance to know that it is a house with a different appearan...
Architecture firm
La Caseta Arquitectura
Location
Picaña, Valencia, Spain
Principal architect
Alberto Facundo Tarazona
Collaborators
Furniture: Muebles Moreno, S.L.
Construction
SEOP Proyectos y Contratas, S.L.
Material
Brick, concrete, glass, wood, stone
Typology
Residential › House
The modern luxury beach house is located on a beautiful stretch of coastline in Costa Rica, with panoramic views of the ocean from every room. And it's a true oasis of relaxation and luxury. The exterior of the house is clad in sleek, modern materials such as concrete and glass, which reflect the natural surroundings and allow for maximum natural l...
Project name
Coastal Bliss House (CASA 57)
Architecture firm
QBO3 Arquitectos
Location
Nosara, Guanacaste, Costa Rica
Tools used
ArchiCAD, Sketchup, Lumion
Principal architect
Mario Vargas Mejías
Design team
Natalia Villalta Bolaños, Steven García Alfaro
Collaborators
Teknik and OGIC Gerencia de Proyectos
Visualization
Tina Tajaddod
Typology
Residential › House
Exchanges between sculpture and architecture are always challenging and productive. The Berned House in Madrid, property of the sculptor Arturo Berned and designed by himself and his near collaborator the architect Ignacio Rejano, confirms this assumption.
Project name
Berned House
Architecture firm
Berned Arquitectos
Photography
Sergio Padura
Principal architect
Arturo Berned, Ignacio Rejano
Design team
Arturo Berned, Ignacio Rejano
Collaborators
Rafael Becerril
Interior design
Arturo Berned, Ignacio Rejano
Structural engineer
Tomas Dalda
Environmental & MEP
Teo López de APRICOT INGENIERIA
Landscape
Berned Arquitectos. S.L.
Lighting
Ignacio Valero de ARKILUM
Visualization
Berned Arquitectos. S.L.
Tools used
AutoCAD, Autodesk 3ds Max, V-ray, Adobe Photoshop
Construction
CONSTRUCCIONES GALLARDO BALTASAR S.L.
Material
Concrete, wood, glass
Typology
Residential › House
The Cave House is a building, in which a modern design rooted in the legend of the Wawel Dragon combines with the idea of ecological and sustainable architecture. The Symbiotic House designed in BXB Studio recognized as the most ecological building of the year 2019 according to PLGBC, is a house in which ecological elements accompanied a contempora...
Project name
The Cave House - the Human Centered Biophilic Design house
Architecture firm
BXB Studio
Principal architect
Bogusław Barnaś
Design team
Bogusław Barnaś, Urszula Furmanik, Justyna Duszyńska-Krawczyk, Bartłomiej Mierczak, Monika Kalinowska, Magdalena Fuchs, Wojciech Buchta, Marcin Barański, Marcin Owczarek, Aleksandra Gawron, Bartłomiej Szewczyk, Łucja Janik, Bartosz Karwat, Katarzyna Trzepałka, Aleksandra Parchem.
Built area
approx. 1000 m²
Typology
Residential › House
Simple and timeless coastal architectural details define this weatherboard home with timber trim details, metal sheet roofing and a sandstone base anchoring the home into the ground. This was a tricky alterations and additions to an existing coastal brick home, utilizing the existing footprint.
Architecture firm
Rama Architects
Location
Newport Beach, Sydney
Principal architect
Thomas Martin
Interior design
Rama Architects
Structural engineer
VDM Engineering
Construction
Williams Building Company
Material
Weatherboard, Metal Sheet roofing, Sandstone
Typology
Residential › House
A minimalist design concept was chosen for this interior design project, with a focus on a monochromatic color palette and a limited range of textures. Calacatta marble was the dominant material used, with other materials chosen to complement its tones. In the common room, a natural stone wall with vertical linear carving serves to highlight the or...
Architecture firm
STIPFOLD
Location
Tbilisi, Georgia
Photography
Giorgi Mamasakhlisi
Principal architect
Beka Pkhakadze
Design team
Giorgi Bendelava
Environmental & MEP engineering
Material
Concrete, Wood, Glass
Typology
Residential › Apartment

