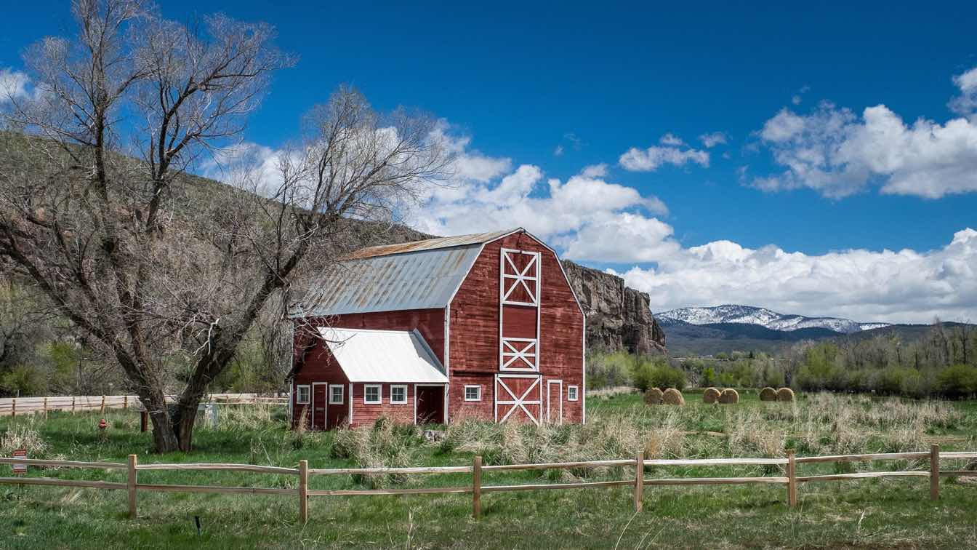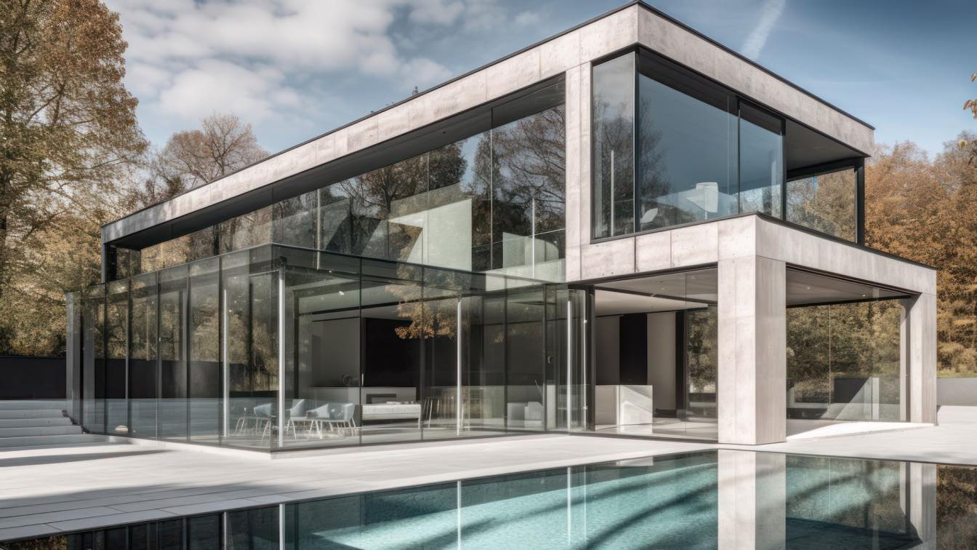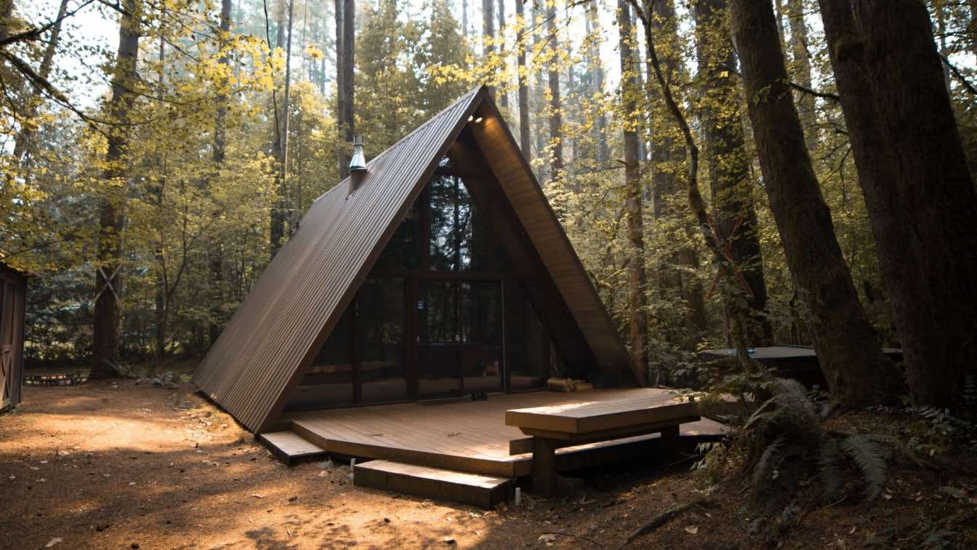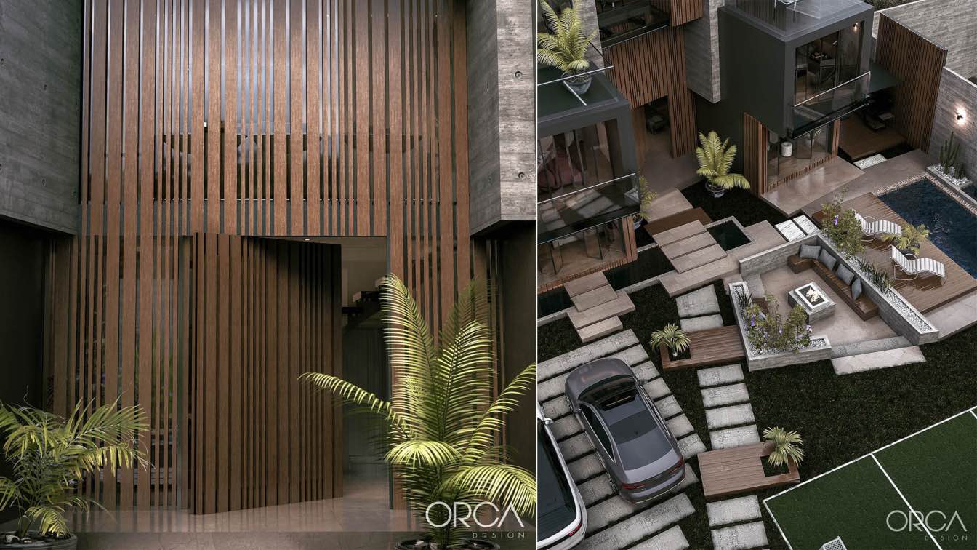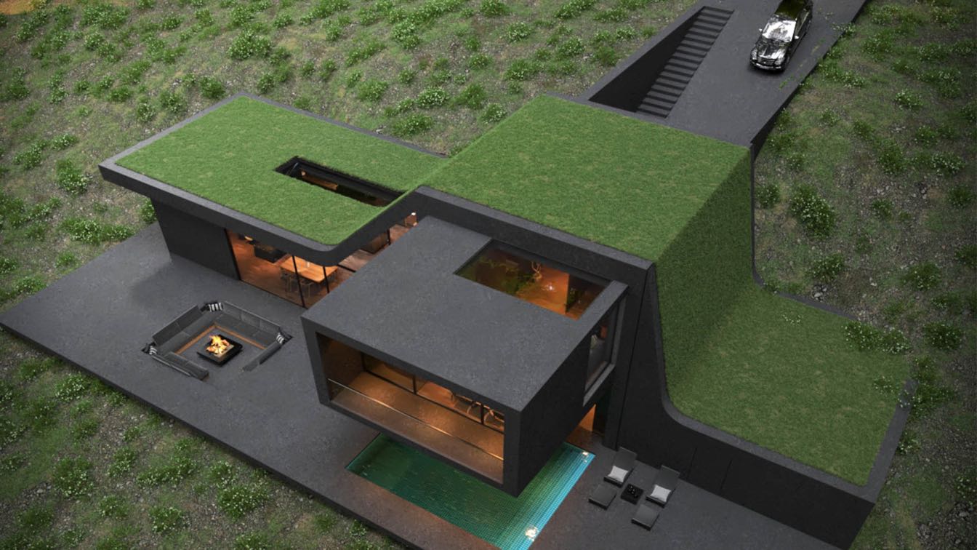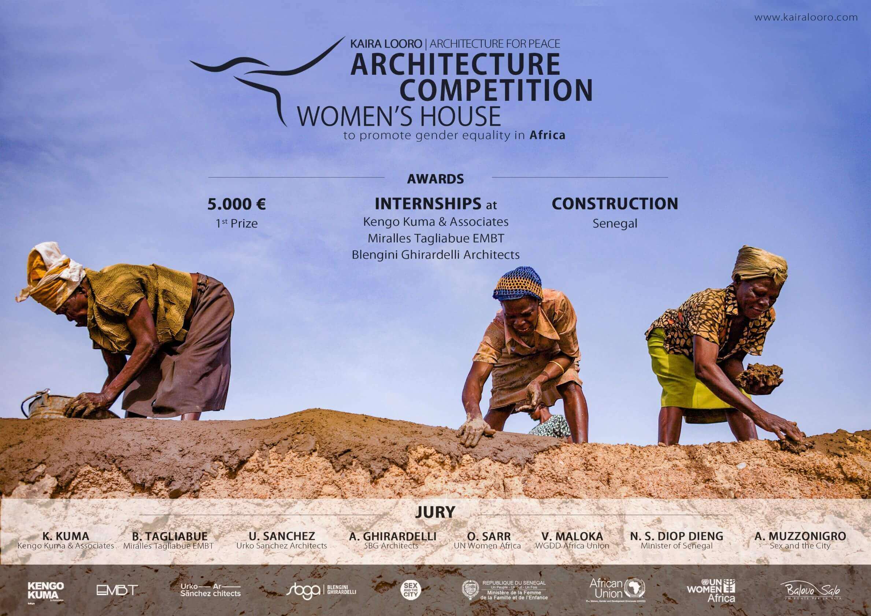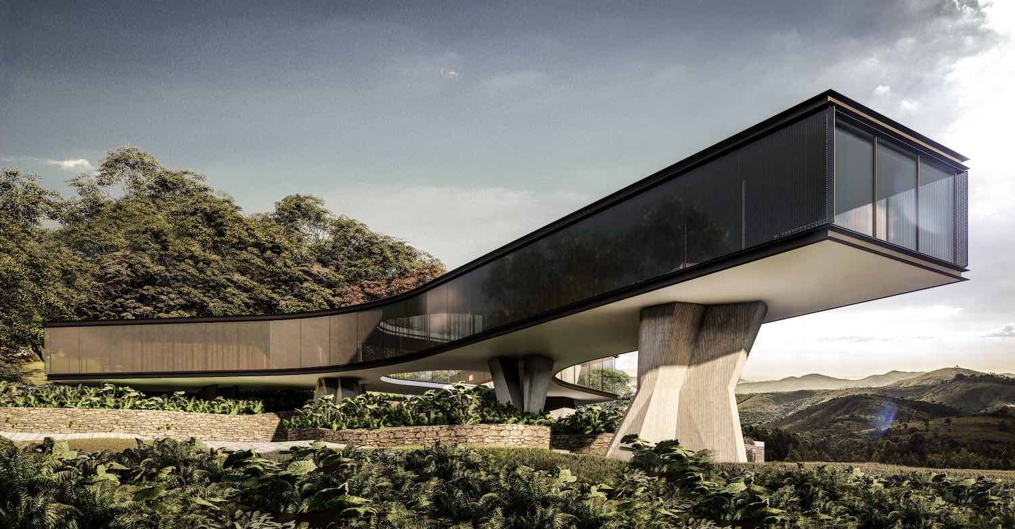The intersection of nature and architecture in ranch house design creates living spaces that are not only aesthetically pleasing but also deeply connected to their surroundings. By incorporating natural materials, expansive windows, outdoor living spaces, and sustainable design practices, these homes offer a unique and harmonious way of living.
Written by
Dusan Novakovic
Discover how to use glass in your house design to bring light into your home. These design ideas will have you scrambling for glass in every room!
Written by
Marcelo Brahimllari
Every person has their style, and it is important to honor that when designing your home. There are many different architectural styles to choose from, but they can often be classified into just a few categories.
The MME House 3307, a multifamily house located in the city of Ambato in Ecuador, whose basic concept is the abstraction of simple forms that are combined. Its composition combines elements determined by the functionality and specific requirements of the user, which intersect with each other, resulting in a design that expresses the owner's needs t...
Project name
MME House 3307
Architecture firm
ORCA Design
Tools used
Autodesk Revit, Unreal Engine, Adobe Premiere Pro, Adobe Photoshop
Principal architect
Marcelo Ortega
Design team
Marcelo Ortega, Christian Ortega
Collaborators
Christian Ortega, Dolores Villacis, José Ortega
Visualization
ORCA Design
Status
Under Construction
Typology
Residential › House
You must have a dream home in your mind which you have built or want to develop. If you don’t own a house yet, then it is time to start thinking about it. Dreams would be valuable if you struggle to make them valid and implement them practically.
Photography
Reza Mohtashami
An architecture competition that promotes equality and combats discrimination. The winning project will be built in southern Senegal.
Organizer
Kaira Looro Competition
Eligibility
Architects, Designers, Students, Engineers
Register
http://www.kairalooro.com
Awards & Prizes
5.000€ + Construction + Internship at Kengo Kuma
Entries deadline
30th May 2021
Nested in to tropical rainforest, The 'Xingú house designed by Belo Horizonte-based architecture firm Tetro Arquitetura, a contemporary single-family home to be built in Nova Lima, Brazil.
Architecture firm
Tetro Arquitetura
Location
Nova Lima, Brazil
Tools used
AutoCAD, SketchUp, Lumion, Adobe Photoshop
Principal architect
Carlos Maia, Débora Mendes, Igor Macedo
Design team
Tetro Arquitetura
Visualization
Igor Macedo
Typology
Residential, Houses

