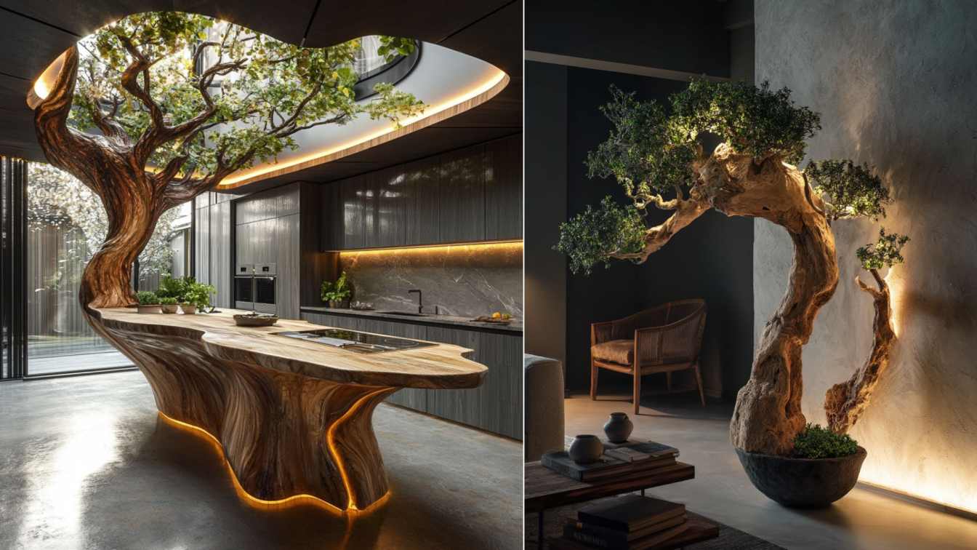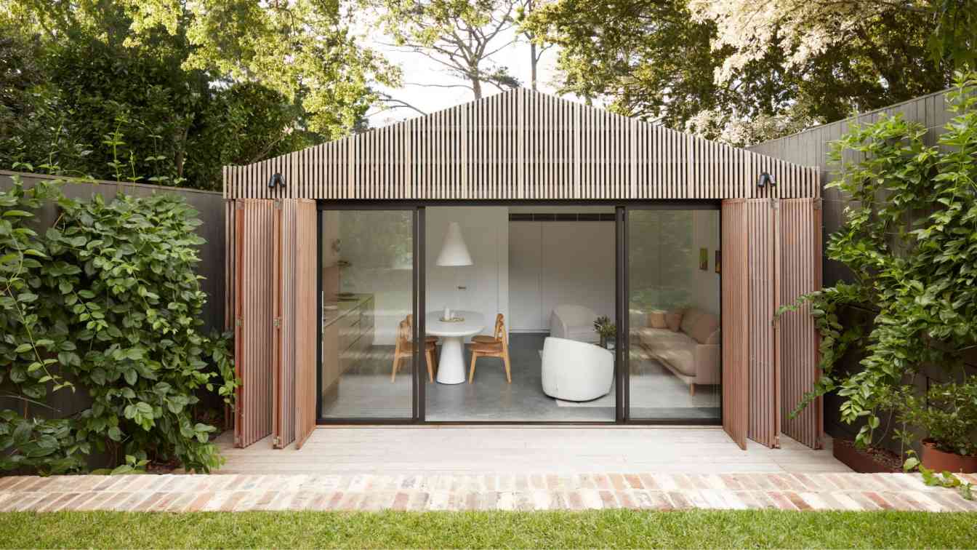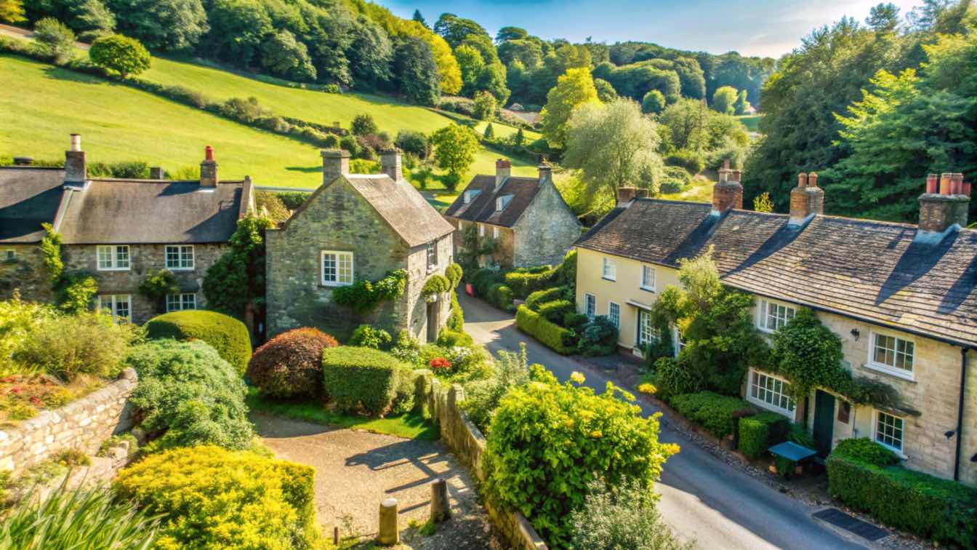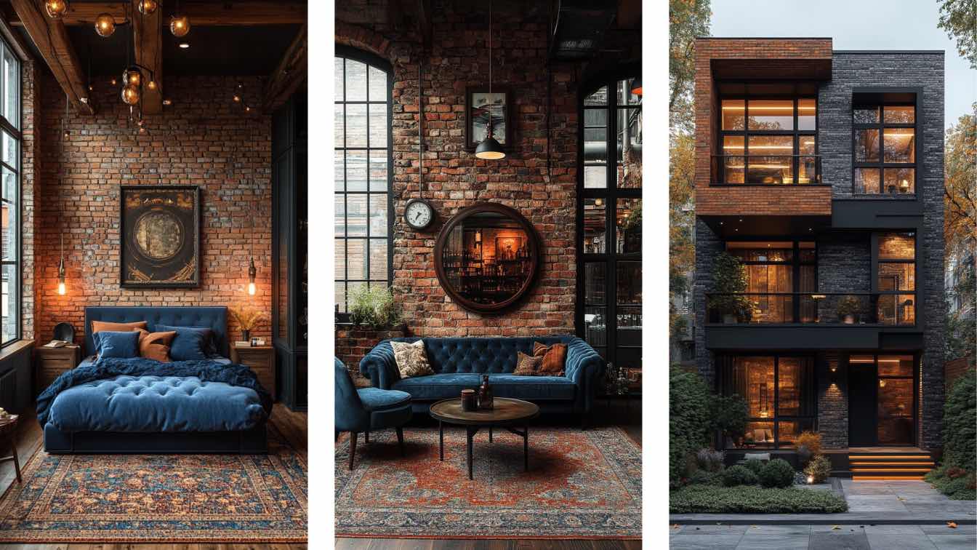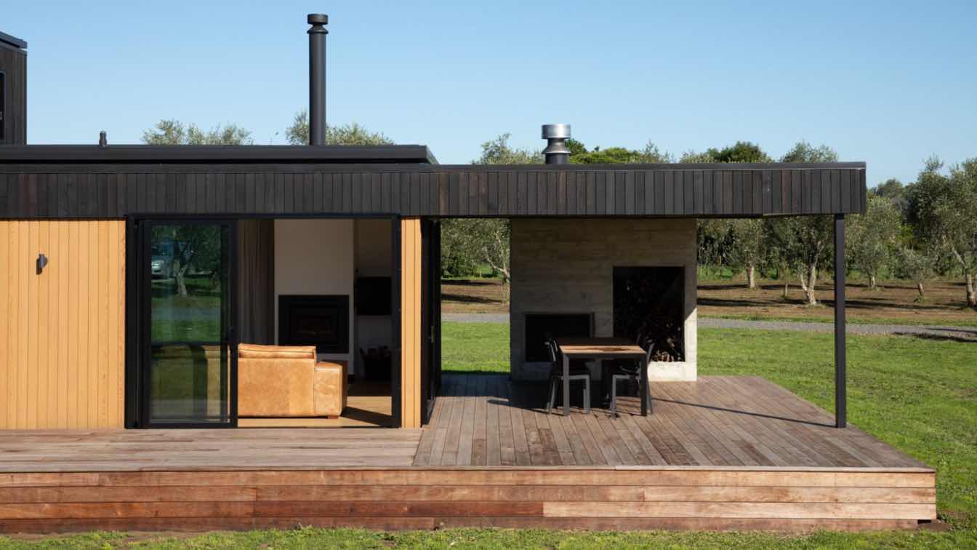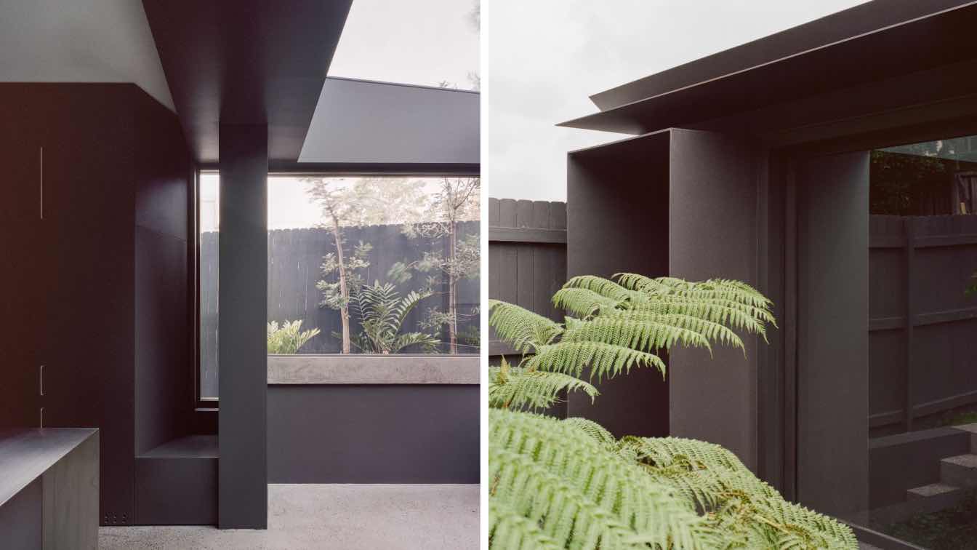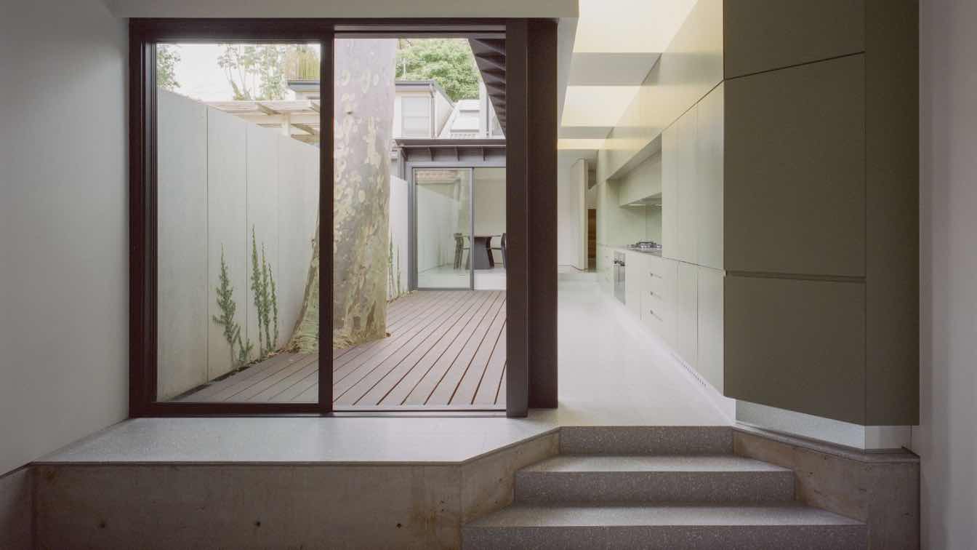The Tree of Natural Sense is designed to restore the experience of touch and presence of nature in daily life. This element not only revitalizes indoor spaces but also reduces stress, enhances focus, and strengthens tranquility through its organic textures.
Project name
Nature Sense Tree
Architecture firm
Nature's Architect
Location
Lavason, Tehran, Iran
Tools used
Midjourney AI, Adobe Photoshop
Principal architect
Sahar Ghahremani Moghadam
Design team
Studio ghm_Architect_nature
Collaborators
Visualization: sahar ghahremani moghadam
Typology
Residential › House
Named after and centred around the century old heritage protected fig tree: Casa Figueira is a home nestled into its surroundings. Quietly secluded at the end of a cul-de-sac in the Sydney harbourside suburb of Rose Bay, the topography of the site eventuates to gun barrel views of the harbour and city beyond.
Project name
Casa Figueira
Architecture firm
buck&simple
Location
Rose Bay NSW 2029 Australia
Principal architect
Peter Ahern
Design team
Project Architect buck&simple and Design Architect (Pre-Tender) Luigi Rosselli Architects
Interior design
Atelier Alwill
Structural engineer
Rooney & Bye
Landscape
Dangar Barin Smith
Lighting
buck&simple with Atelier Alwill
Visualization
buck&simple
Tools used
Autodesk Revit
Material
Rammed Earth, Concrete, Western Red Cedar Cladding, American Walnut Veneer (Crown-Cut)
Typology
Residential › House
Located on the traditional lands of the Eora people, tucked behind a traditional semi, Pool House is a hidden backyard gem in the Eastern Suburbs. A statement in simple function, its robust natural materials make it a focal point for leisure and relaxation.
Architecture firm
buck&simple
Location
Randwick NSW 2031 Australia
Principal architect
Peter Ahern
Interior design
Briony Fitzgerald Design
Structural engineer
Partridge
Landscape
Dangar Barin Smith
Lighting
buck&simple & Briony Fitzgerald Design
Supervision
Robert Plumb Fix
Tools used
software used for drawing, modeling, rendering, postproduction and photography: Autodesk Revit
Construction
Robert Plumb Fix
Material
New Guinea Rosewood hardwood cladding, Burnished Concrete, recycled bricks, American Oak Veneer cabinetry, Blue Mosaic Tiles; Pool lined with colour-fast Beadcrete and Fijian Mahogany coping
Typology
Residential › House
The year 2025 stands as an ideal moment for Londoners who wish to construct their personal residence. The accessibility of residential home-building surged since market conditions evolved while technology advanced and sustainable architecture gained traction.
Written by
Liliana Alvarez
Welcome to A Cube for Life—a modern apartment in Iran where industrial charm meets refined elegance. This space is more than just an apartment; it’s a lifestyle concept shaped by creativity, structure, and emotion.
Project name
A cube for life
Architecture firm
Khatereh Bakhtyari Architect
Tools used
Midjourney AI, Adobe Photoshop
Principal architect
Khatereh Bakhtyari
Design team
Khatereh Bakhtyari Architect
Typology
Residential › House
Nestled in the picturesque countryside of Karaka, Auckland, New Zealand, Olive Grove House is a stunning family home that seamlessly blends modernist design with its serene rural surroundings. The response of renowned architects Young + Richards, to a families need for a new home after living on the land for many years in a small barn house.
Project name
Olive Grove House
Architecture firm
Young + Richards
Location
Karaka, Auckland, New Zealand
Photography
David Straight
Principal architect
Elvon Young
Design team
Harriet Pilkington (nee Richards)
Interior design
Young + Richards
Site area
4 hectares approx
Material
Timber Weatherboard Cladding
Typology
Residential › House
A previously derelict garden forms the singular focal point of this heritage listed terrace house. A transparent room was submerged into a new garden and cast in black to form an abstract silhouette against the landscape.
Project name
Mosman House
Architecture firm
Lachlan Seegers Architect
Location
Sydney, Australia
Photography
Rory Gardiner
Principal architect
Lachlan Seegers
Design team
Lachlan Seegers
Interior design
Lachlan Seegers Architect
Structural engineer
Stankovic Structural
Landscape
Lachlan Seegers Architect
Lighting
Lachlan Seegers Architect
Supervision
Lachlan Seegers
Construction
System Built Constructions
Material
Steel, Glass and Concrete
Typology
Residential › House
At the centre of this narrow site stands a single Spotted Gum that has towered over the existing terrace since the early 1970’s. Considered a tremendous gift, a suite of precise interventions respond directly to this magnificent tree, binding the atmosphere of the home with the everchanging presence of nature.
Project name
Erskineville House
Architecture firm
Lachlan Seegers Architect
Location
Sydney, Australia
Photography
Rory Gardiner
Principal architect
Lachlan Seegers
Design team
Lachlan Seegers
Interior design
Lachlan Seegers Architect
Structural engineer
James Taylor & Associates
Landscape
Lachlan Seegers Architect
Lighting
Lachlan Seegers Architect
Supervision
Lachlan Seegers
Construction
Nexa Projects
Material
Steel, Glass and Concrete
Typology
Residential › House

