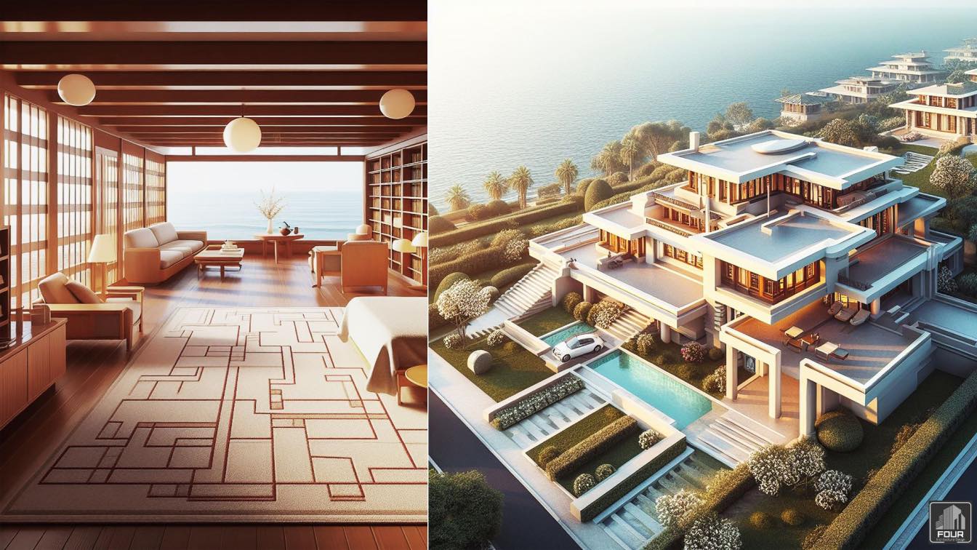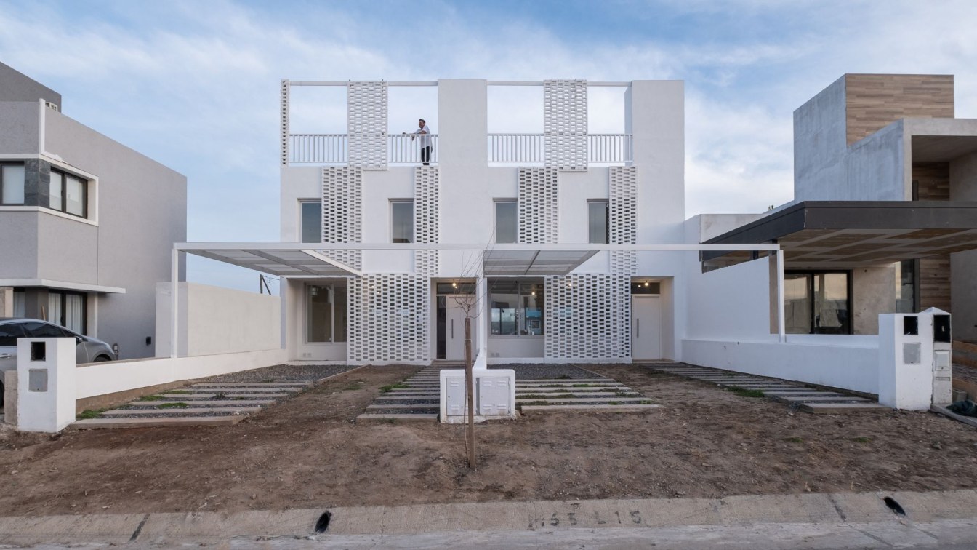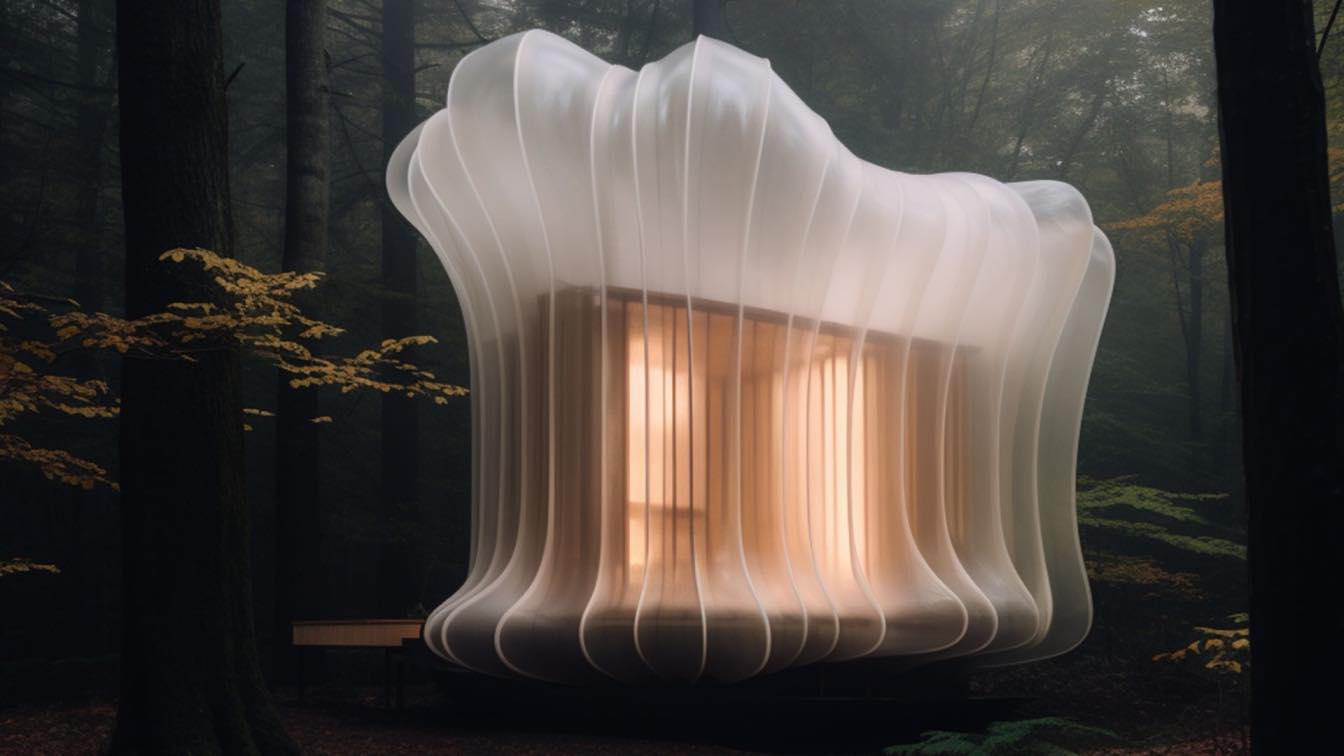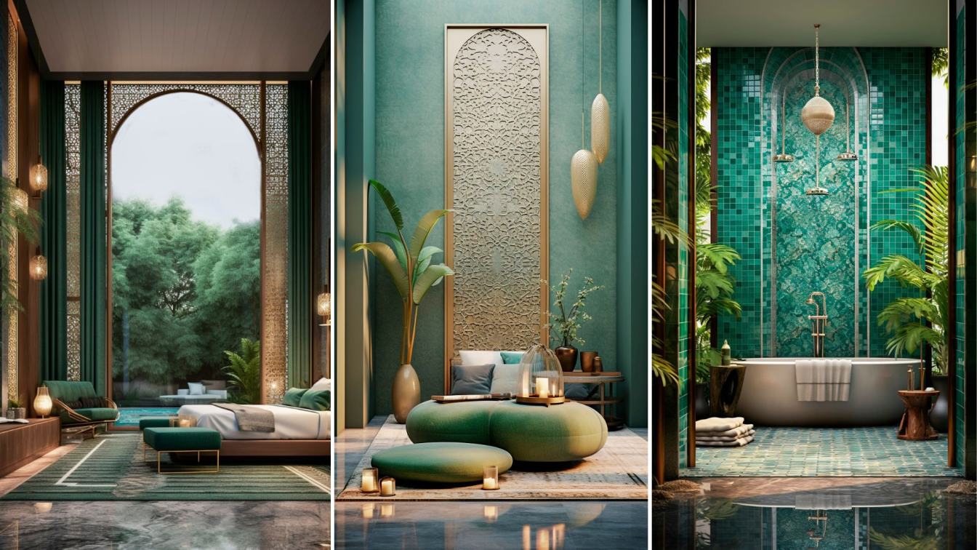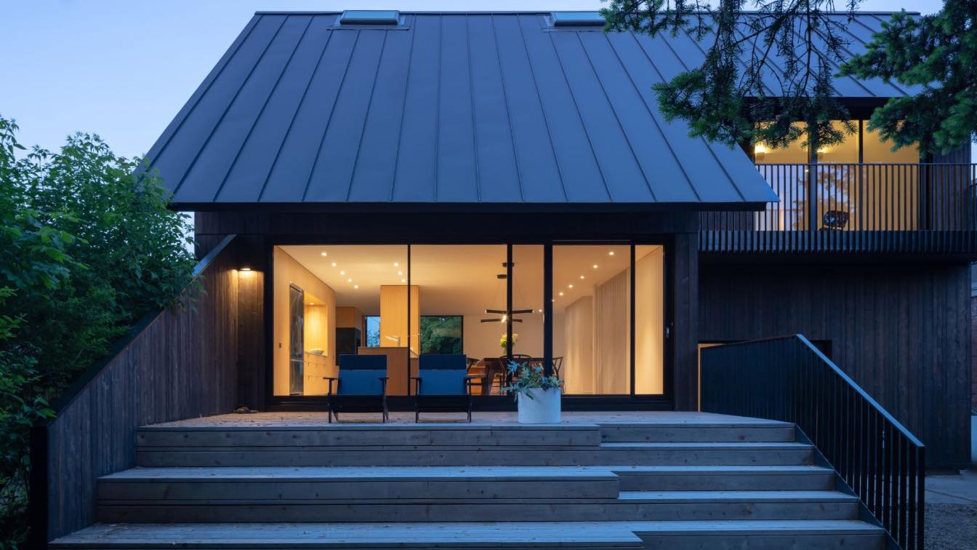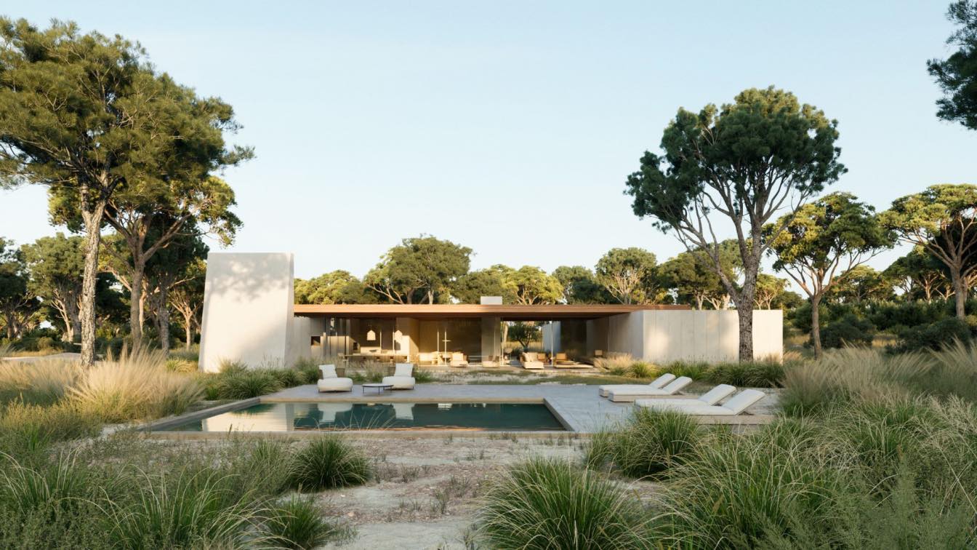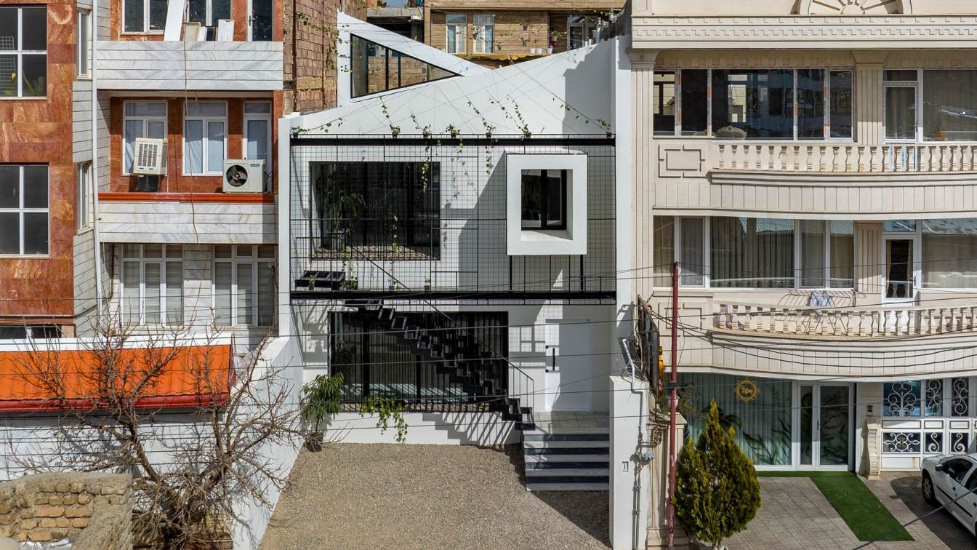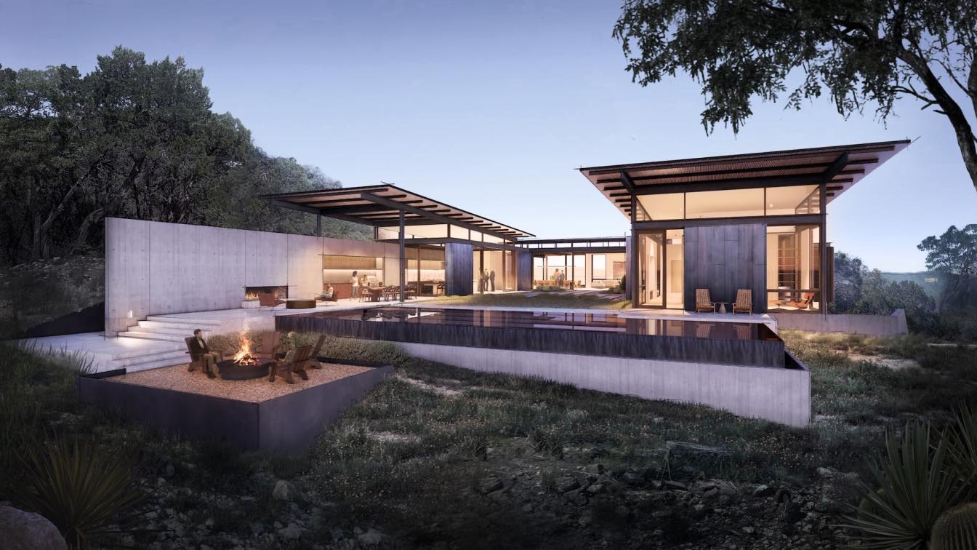Nestled on the enchanting shores of the Persian Gulf, this stunning villa house brings to life the timeless architectural style of Frank Lloyd Wright.
Project name
House by the sea
Architecture firm
Four Architectural Design
Location
The coast of the Persian Gulf
Tools used
Midjourney AI, Adobe Photoshop
Principal architect
Niknam Parhizkari
Visualization
Niknam Parhizkari
Typology
Residential › Villa
The western periphery of the city of Córdoba is witness to new neighborhoods, preferably chosen by young families or single people, who seek to get away from the complexity of urban concentration, among crop areas and canals still in operation. In this context of economic and social difficulties, the minimum home with a patio emerges as a valid alt...
Project name
Minimum Housing 2 (Viviendas mínimas 2)
Architecture firm
Pablo Senmartin Arquitectos
Location
Docta, Córdoba, Argentina
Photography
Andrés Domínguez
Principal architect
Pablo Senmartin
Design team
Giovanna Rimoldi, Camila Nieto
Structural engineer
Andrés Mole
Client
Mariana Cecilia Romero
Typology
Residential › Housing
“Mushroom 3 House” is an AI-generated image created as part of the project. “Anthropomorphism(s)” by Anna Ćwik. The designer shows the inseparable connection between the actor - space - and object, inspired by big and small topics of everyday life.
Project name
Mushroom 3 House “Anthropomorphism(s)”
Architecture firm
Anna Ćwik
Principal architect
Anna Ćwik
Typology
AI Architecture, Futuristic
This villa, a collaborative masterpiece for two brothers, seamlessly fuses contemporary opulence with traditional Persian elements. The heart of this architectural gem lies in its profound connection with nature. Embracing the importance of water and the surrounding forest, a captivating water fountain graces the central courtyard, creating a seren...
Project name
Persian Green Villa
Location
Mazandaran, Iran
Tools used
Midjourney AI, Adobe Photoshop
Principal architect
Delnia Yousefi
Design team
Studio Lasifa Architect
Visualization
Delnia Yousefi
Typology
Residential › Villa
This new residence in suburban Toronto was shaped by a complex design agenda: Create a distinctly contemporary home that doesn’t feel alien to its mild suburban surroundings; organize the elaborate lifestyle needs of a large, extended family within the small footprint of the bungalow it is replacing; and provide a calming environment with powerful...
Project name
Wedgewood Park Residence
Architecture firm
Great Lake Studio
Photography
Scott Norsworthy
Principal architect
Rick Galezowski
Design team
Great Lake Studio
Interior design
Great Lake Studio
Structural engineer
Blackwood
Environmental & MEP
Fuzion
Landscape
Great Lake Studio
Lighting
Great Lake Studio
Supervision
Great Lake Studio
Construction
Catalyst Design Build
Material
Wood, Metal, Glass
Typology
Residential › Single Family Residence
Muda’s House is a family holiday home designed to be a meeting place for grandparents, parents and grandchildren.
Project name
House in Muda
Architecture firm
Vasco Lima Mayer
Location
Muda Reserve, Grândola, Portugal
Principal architect
Vasco Lima Mayer
Design team
Vasco Lima Mayer
Collaborators
Pitta Soares & Partners (Civil engineer), Francisco Lima Mayer (Structural engineer), Pollen Land Design (Landscape)
Visualization
Filipe Borralho
Typology
Residential › House
Ranjdoost's house is located in the city of Qaraziyauddin, which today, on the one hand, due to the increase in the price of land and on the other hand, the need of the residents to develop their living space and their children, a significant amount of single-story houses in this city are destroyed and replaced with buildings with the number of flo...
Project name
Qarahziya House | Ranjdoost
Architecture firm
Davood Boroojeni Office
Location
Qarahziyaoddin town, West Azerbaijan province, Iran
Photography
Parham Taghioff
Principal architect
Davood Boroojeni
Design team
Davood Boroojeni, Hamed Kalateh, Alireza Elmieh, Hadi Koohi Habibi, Amir Mohamad Amel, Pariya Shahbazi
Collaborators
Executive Manager: Berhrooz Ershadipoor
Environmental & MEP
Ranjdoost House
Typology
Residential › House
Sharing a secluded street in the West Lake Hills community of Austin, Texas, the Wildcat Club Enclave will soon be home to six contemporary luxury estates. Each estate has been designed by a signature Austin architecture firm with a shared vision for an elevated luxury lifestyle immersed in native Texas landscape.
Project name
Rolling Hills Residence
Architecture firm
Clayton Korte
Location
Austin, Texas, USA
Principal architect
Brian Korte, Paul Clayton
Design team
German Spiller, Associate. Brian Korte FAIA, Principal. Paul Clayton, AIA, Principal. Christian Hertzog, Project Designer (former). Zach Michaliska, Architectural Intern (former)
Collaborators
Foursquare Builders (General Contractor), Kuper Sotheby’s (Real Estate Agency)
Client
Wildcat Club (Developer)
Typology
Residential › House

