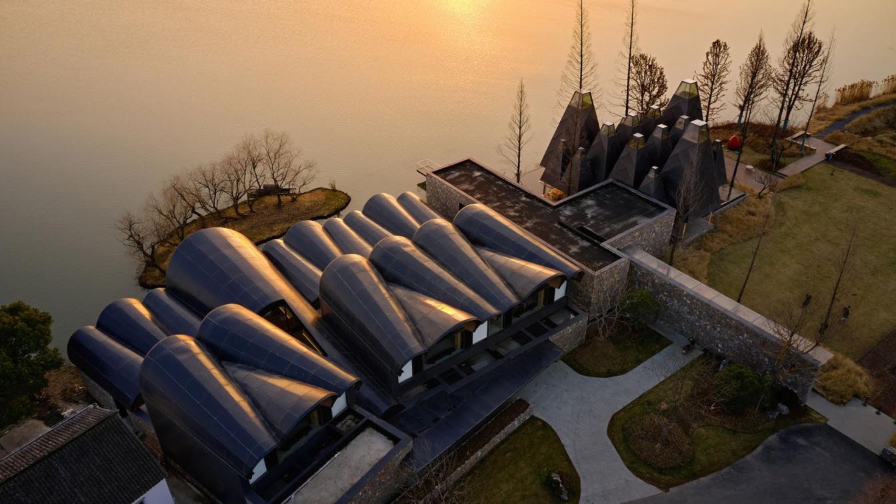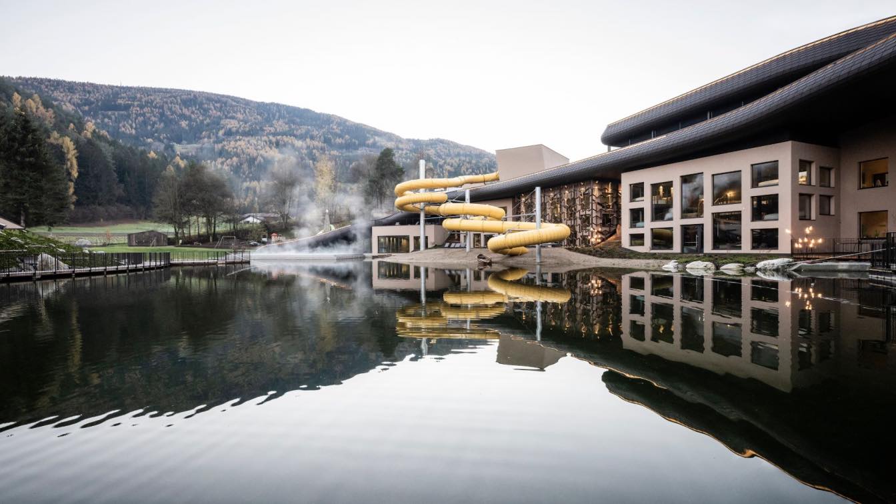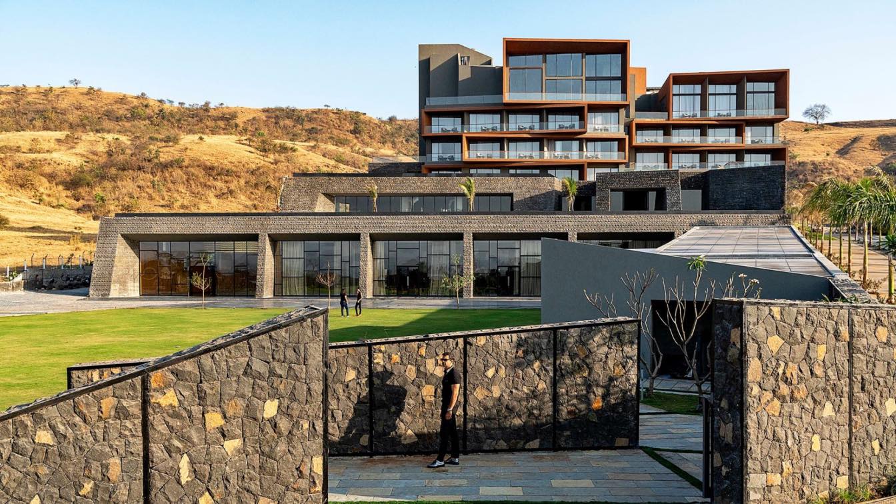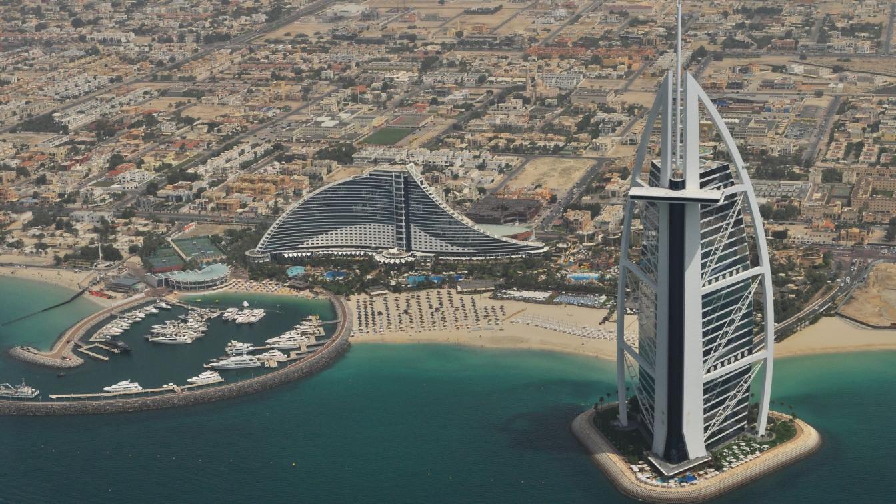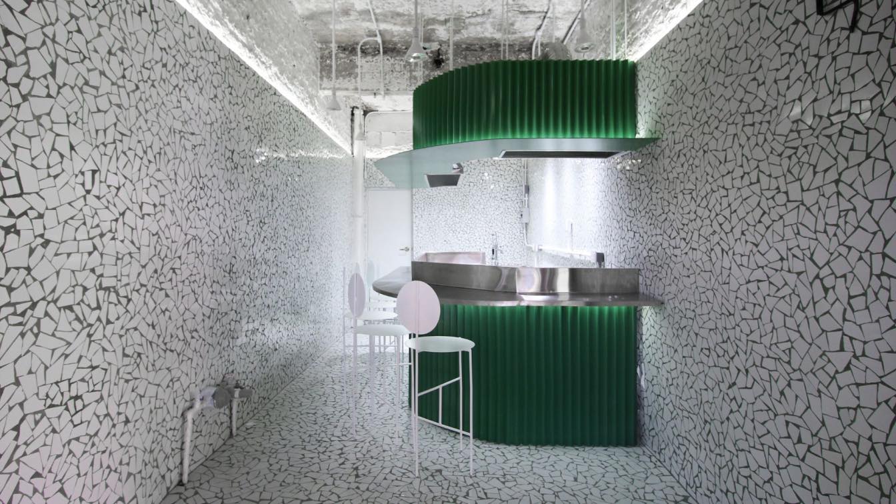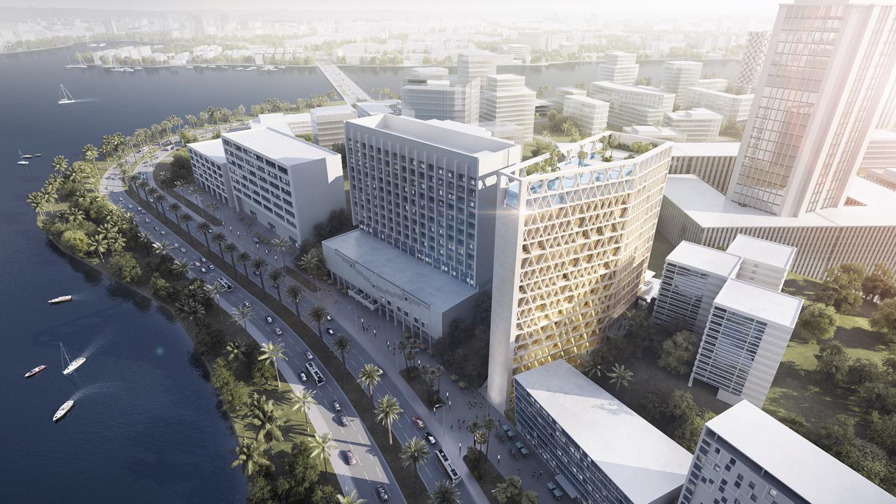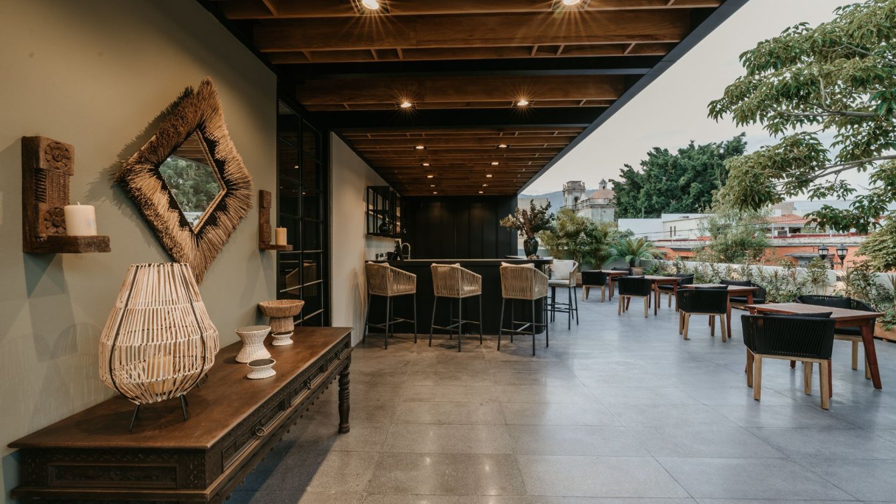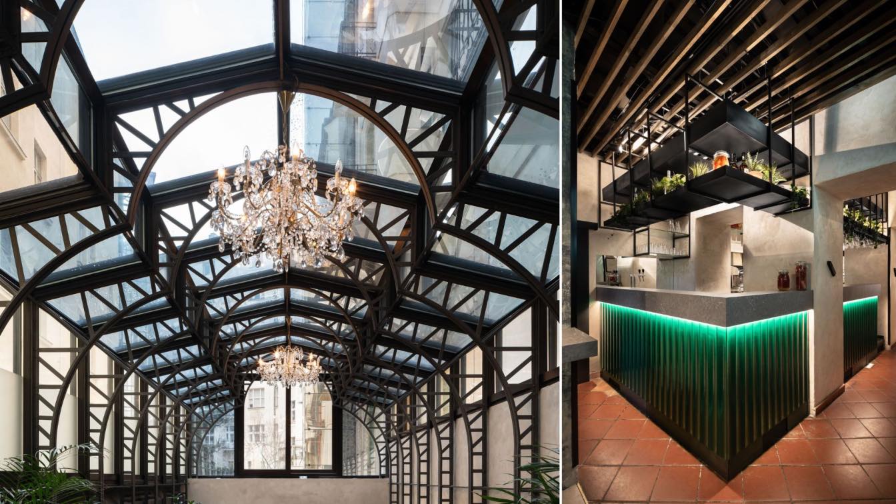In the village of Shanwan in Wujiang District, Suzhou, the tranquillity of the idyllic town, the quiet expanse of the river and the historical culture blend. The Boatyard Hotel is located in this languid spatial landscape. WJ STUDIO is to give its indoor space rhyme and spatio-temporal experience.
Project name
Boatyard Hotel
Location
Suzhou, Jiangsu, China
Photography
Zhu Hai, Zhang Xi
Principal architect
Hu Zhile
Design team
Yang Xi, Yang Lilien, Zhou Shuyi, Ye Zi
Interior design
WJ STUDIO
Lighting
Yi Ke Guang Lighting Design (Shanghai) Co.
Material
Sone, Concrete, Steel, Glass
Client
Suzhou Blue City Cultural Tourism Co.
Typology
Hospitality › Hotel
A historic family hotel in the Pustertal valley has been extended and redesigned by studio noa*. The new wave deck embeds it into the landscape and makes it a place for sports and entertainment. Where you can ski, skate or walk in the middle of the Alpine nature.
Project name
Falkensteiner Family Resort Lido
Architecture firm
noa* network of architecture
Location
Ehrenburg/Casteldarne, Pustertal Valley, South Tyrol, Italy
Completion year
December 2021
Interior design
noa* network of architecture
Client
Falkensteiner Hotels & Residences
Typology
Hospitality › Hotel
The site for this hotel is gently contoured rising up 9M towards the south with the entry at the lowest level in the north. Situated in the wine-growing region of India, the north faces a large river and a dam with hills beyond. The southern side rises up into hills in close proximity to the site. The client’s requirements included a large banquet...
Architecture firm
Sanjay Puri Architects
Principal architect
Sanjay Puri
Design team
Toral Doshi, Manjeet Khatri, Sudhir Ambasana, Dipti Patil
Completion year
February 2020
Collaborators
Noesis (Services Consultants)
Interior design
Sanjay Puri Architects
Structural engineer
Dr. Kelkar Designs Pvt. Ltd
Landscape
Sanjay Puri Architects
Material
Stone, Concrete, Stucco, Glass
Typology
Hospitality › Hotel
UAE-based smart and green facilities management company Farnek has launched a new state-of-the-art online remote digital platform called PowerTek, which was developed by in-house experts, at Farnek’s innovative digital solutions, sister company HITEK.
Roma Norte is a neighborhood in Mexico City full of history and movement, known for its cultural, gastronomic, and architectural display. The taco place “Los Alexis” is located on Chiapas street, a space that pays tribute to informal commerce that takes the space by reinterpreting a street taco “changarro” within its commercial premises, with a sim...
Project name
Taquería Los Alexis
Location
Mexico City, Mexico
Principal architect
Cristóbal Ramírez de Aguilar, Pedro Ramírez de Aguilar, Santiago Sierra
Design team
Andrea Martinez, Daniel Martinez, Alejandro Hernandez, Isabella Arzani, Christian Riedel
Material
Steel plates painted green and white ceramic mosaic
Typology
Hospitality › Restaurant
Like a diamond, the shape of the building arises from the external pressure of legal constraints on a small plot of land. The facade gives character to the piece and functions as a brise-soleil. The restaurant under the pool is naturally cooled by the water that cascades over the facades.
Project name
Diamant D'Abidjan
Architecture firm
Paulo Merlini Architects
Location
Abidjan, Ivory Coast
Tools used
Revit, SketchUp, AutoCAD
Principal architect
Paulo Merlini
Visualization
Paulo Merlini Architects
Typology
Hospitality › Hotel / Mixed-Use
The new lodging restores the Art Deco architecture of a mansion house nestling in the Historic Center, fusing it with the heritage of craftsmanship in an emblem of contemporary luxury. The precise balance between the forcefulness and purity of the lines of Art Deco architecture and an homage to artisan traditions give shape to the welcoming rooms o...
Project name
Majagua Hotel Boutique
Architecture firm
Daniela Jara Carrasco
Location
Oaxaca City, Oaxaca, Mexico
Photography
Chucho P, Daniela Jara (Courtesy of Majagua)
Principal architect
Daniela Jara Carrasco
Collaborators
Concept Design & Development: Andrés Gómez Ricárdez; Textilera del Manantial in Oaxaca :Tivichis – cushions in the shape of wild animals – created by women artisans.
Interior design
Edurne Esponda
Material
Brick, concrete, glass, wood, stone
Client
Andrés Gómez Ricárdez
Typology
Hospitality › Hotel
The name of the restaurant is 5th quarter. There is a long story connected to it and that formed the interior design. We have been asked by the owners to change their Jewish restaurant with long tradition in Josefov quarter in the hear of the Prague city.
Project name
5th Quarter Restaurant
Architecture firm
OBJECTUM s.r.o
Location
Josefov, Prague, Czech Republic
Principal architect
Jana Schnappel Hamrova
Interior design
Jana Schnappel Hamrova
Client
Restaurant 5th quarter
Typology
Hospitality › Restaurant

