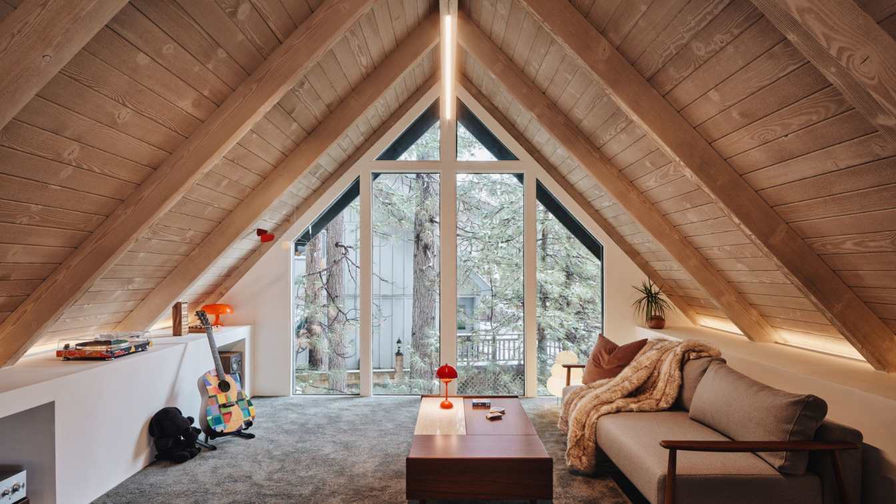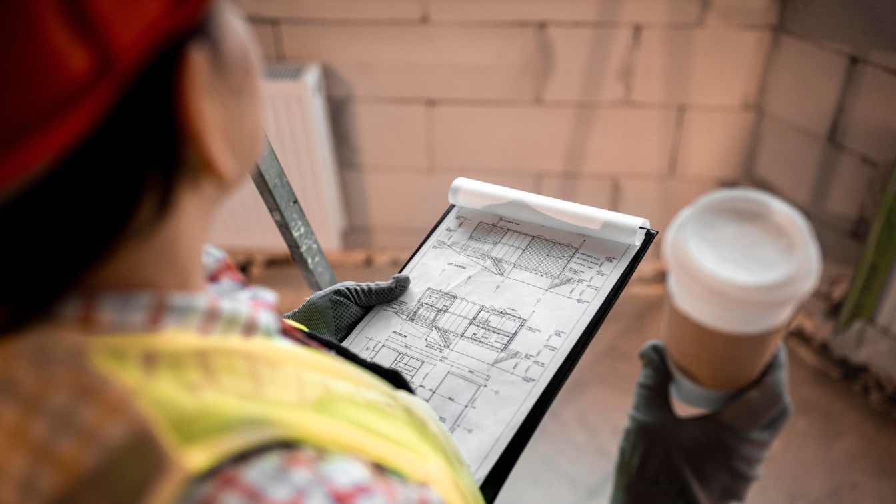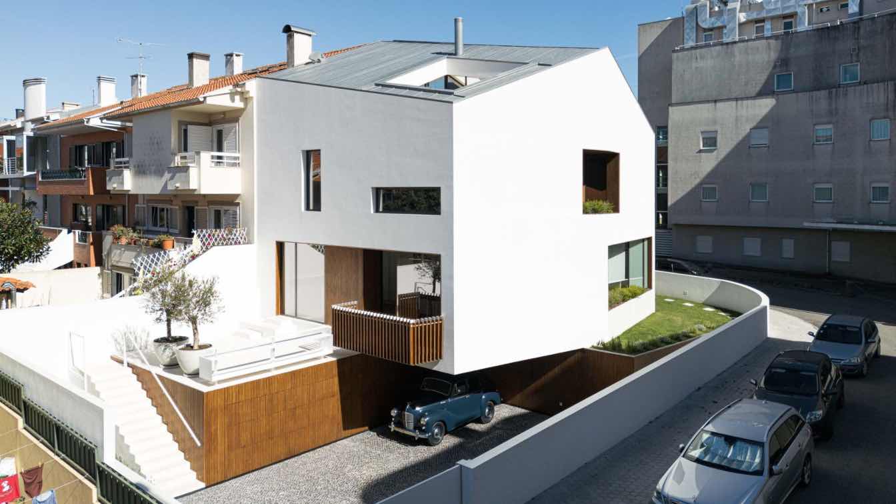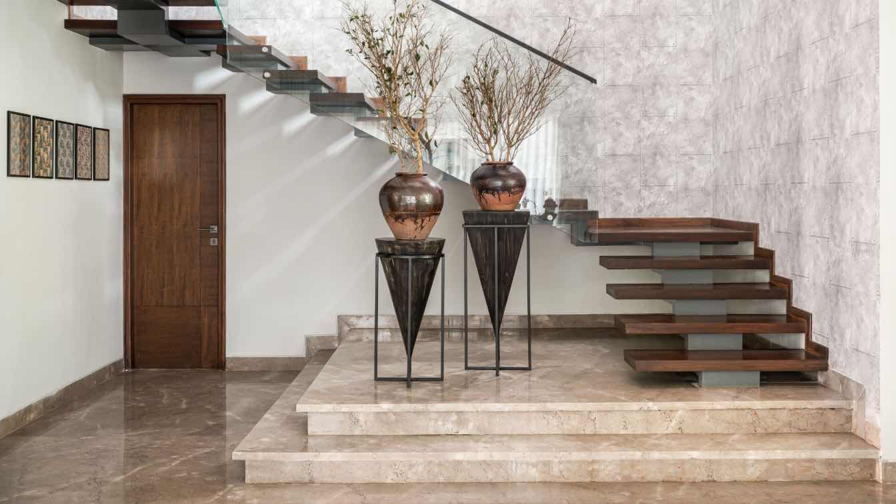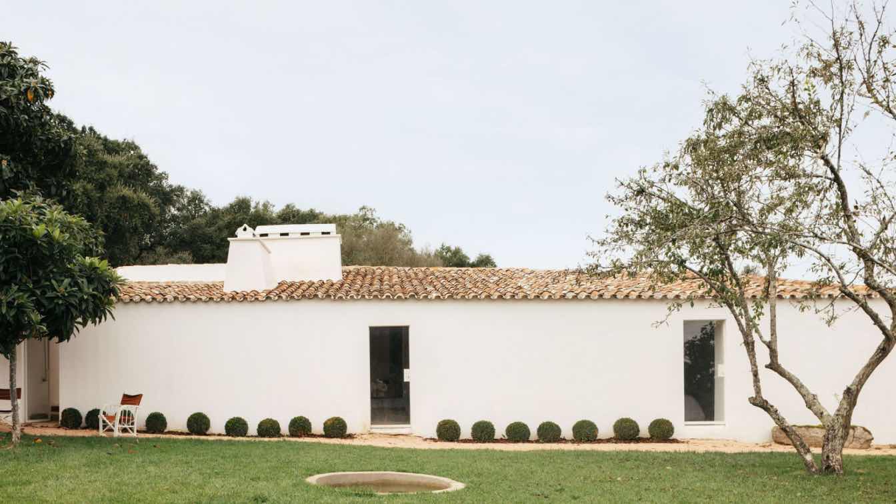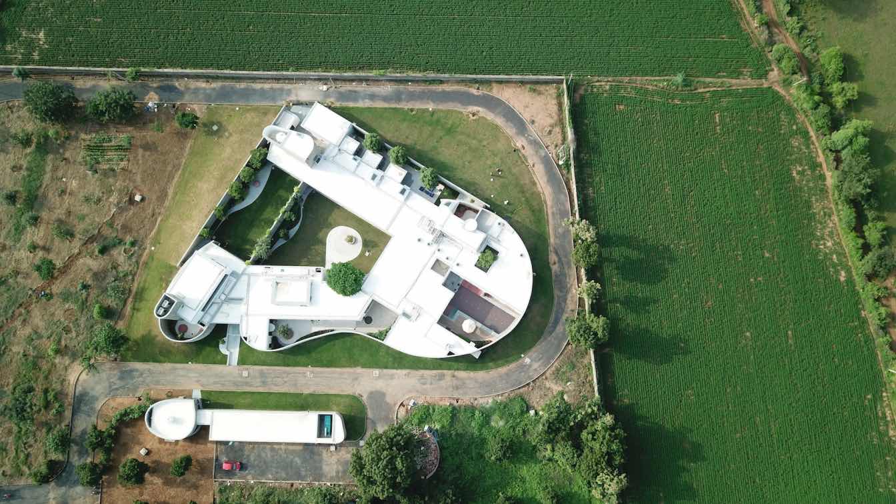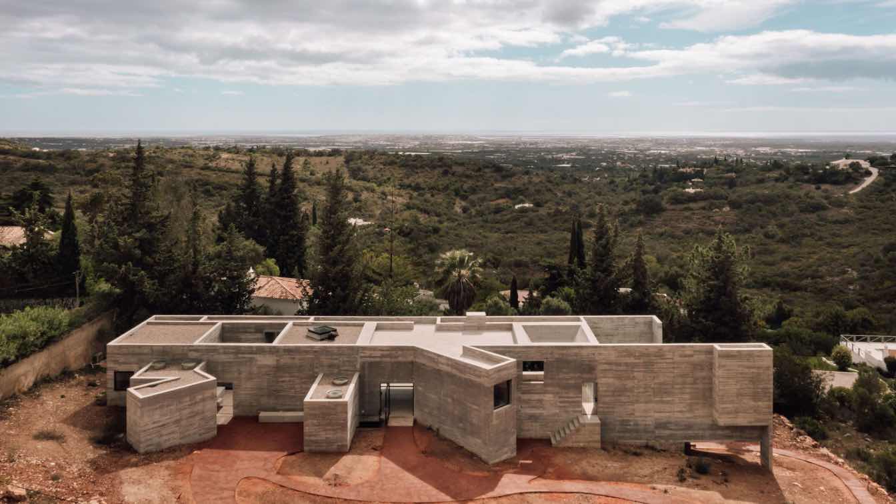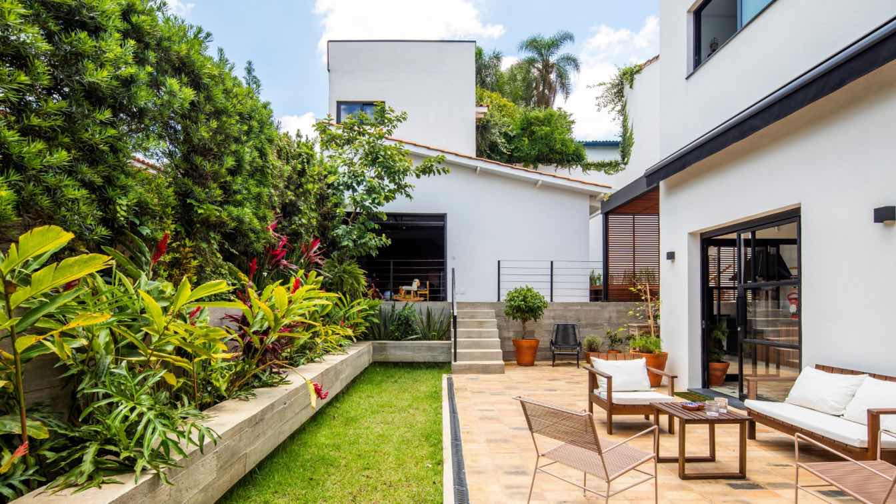Perched in the heart of Lake Arrowhead, CA, "Bern Double-A" is a masterfully crafted residential renovation that embodies a blend of the firm's signature minimalist sophistication and warm coziness. This project began with a derelict 1970s cabin, reimagined to capitalize on the A-frame wooden structure.
Project name
Arrowhead Double A Frame
Architecture firm
Dan Brunn Architecture (DBA)
Location
Lake Arrowhead, California, United States
Photography
Brandon Shigeta
Principal architect
Dan Brunn, FAIA
Design team
Dan Brunn, FAIA
Interior design
Dan Brunn, FAIA
Lighting
Dan Brunn Architecture
Typology
Residential › Cabin
Planning a home remodeling project can be a rewarding experience when approached with careful planning and organization. By defining your goals, setting a budget, researching ideas, creating a detailed plan, and hiring the right professionals, you can ensure a successful remodel that meets your needs and enhances your home.
Written by
Liliana Alvarez
Between exposure and enclosure, the house works on 3 fronts, 3 meter slope and organizes 3 floors plus an attic. The upper volume functions as a white monolith with excavations that expose a wooden interior. A basement fused into the topography supports it.
Project name
Casa Forca-Vouga
Architecture firm
RVDM Arquitectos
Location
Rua da Guiné Bissau, Aveiro, Portugal
Photography
Ivo Tavares Studio
Principal architect
Ricardo Vieira de Melo
Collaborators
Filipe Coelho; Ana Silva; Mical Pinheiro; Rui Figueiredo; André Verde
Structural engineer
DaVinci, Lda
Construction
Savecol + PH Puzzle House
Typology
Residential › House
In the heart of Bengaluru, Masego, a 5000 square foot, three-storey bungalow, offers a breathtaking fusion of creativity, culture, and artistic expression.
Architecture firm
Chestnut Storeys
Location
Bengaluru, Karnataka, India
Principal architect
Farah Agarwal
Typology
Residential › House
A Historic Gem in the Heart of Évora: 2-Bedroom Renovated House with Stunning Land and Expansion Potential is now available for sale with Fantastic Frank Lisbon.
Written by
Fantastic Frank Lisbon
Photography
Fantastic Frank Lisbon
A spiritual journey is an inquiry into one’s own existence, or rather an inquiry into existence and non-existence and the relation between the two, culminating in the realisation of pure existence beyond inquiry.
Architecture firm
Design ni Dukaan
Location
Himatnagar, Gujrat, India
Photography
Ishita Sitwala
Principal architect
Veeram Shah
Interior design
Veeram Shah
Structural engineer
Saunrachna Strucon Pvt. Ltd
Environmental & MEP
Anjaria associates
Construction
Vastu Engineers
Typology
Residential › House
A stunning new four-bedroom minimalist home designed by acclaimed architect Pedro Domingos is set to become a standout property in the Algarve’s luxury real estate market. Currently under construction and scheduled for completion in early 2025.
Written by
Fantastic Frank Lisbon
Photography
Francisco Nogueira
Isabelle and Fernando were looking for a home that met their family routine needs and was close to their daughter's school, in the Vila Madalena neighborhood. They found a house built in the 1940s, largely preserved with its original configuration, located on a 300m² lot, featuring a two-story main house and a two-story annex.
Project name
Isabelle and Fernando's House (Casa Vila Madalena)
Architecture firm
Karen Evangelisti and Marcos Mendes, when they were partners at Iná Arquitetura (Karen and Marcos are now partners at Goiva Arquitetura)
Location
Vila Beatriz, São Paulo, Brazil
Photography
Maira Acayaba
Principal architect
Karen Evangelisti, Marcos Mendes
Client
Isabelle and Fernando
Typology
Residential › House

