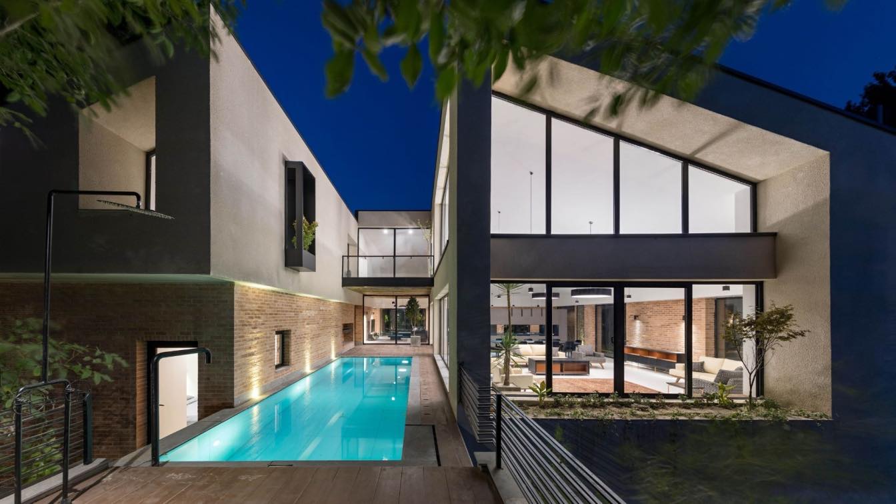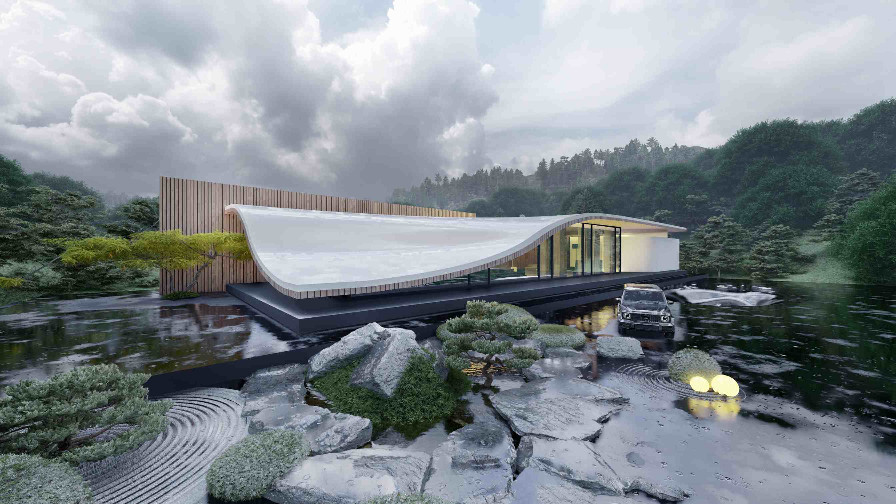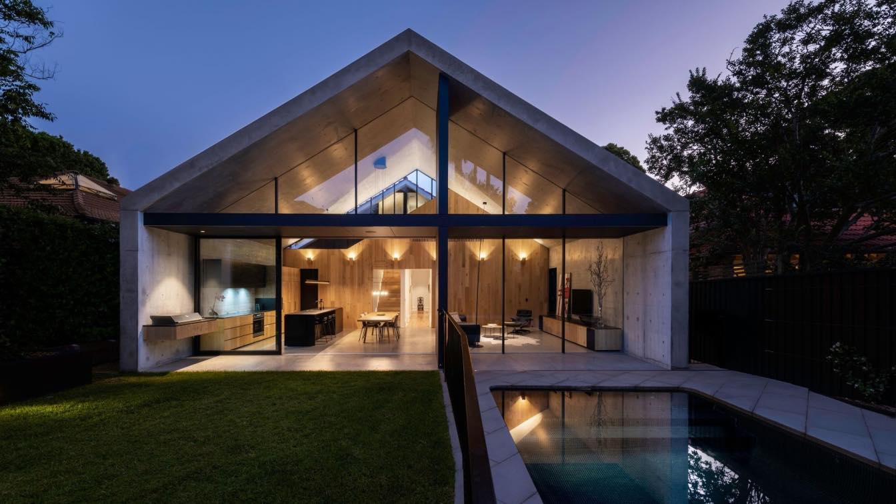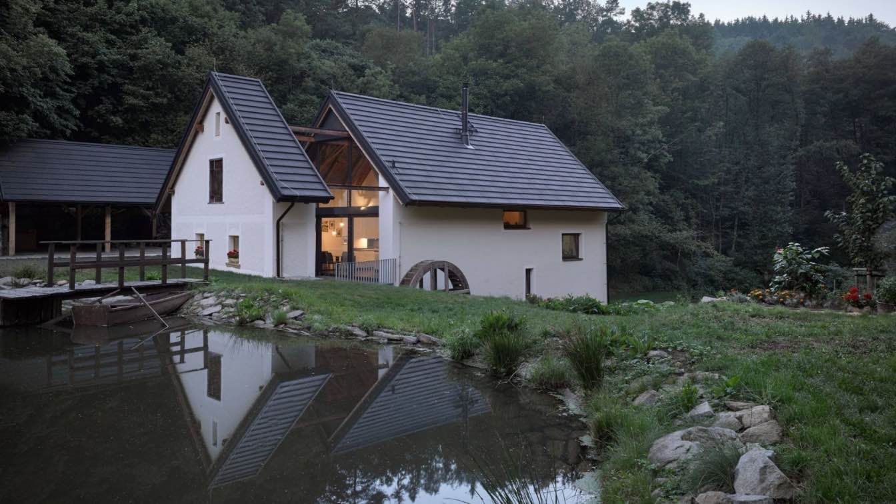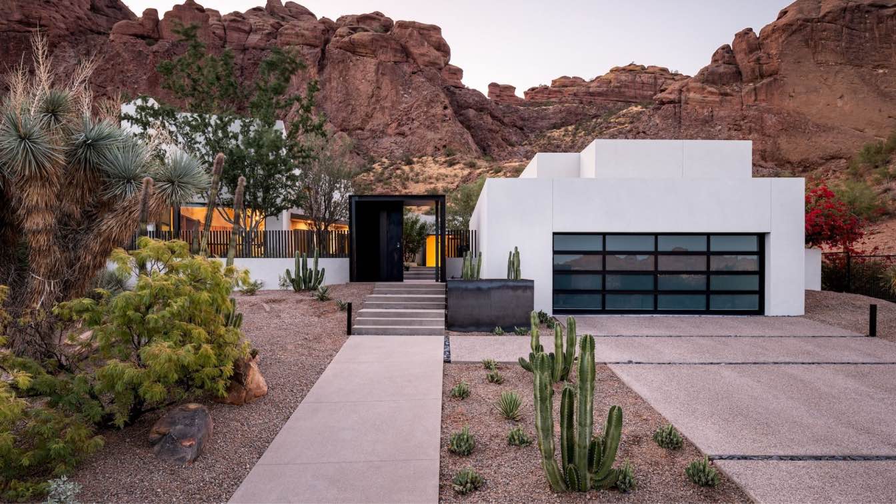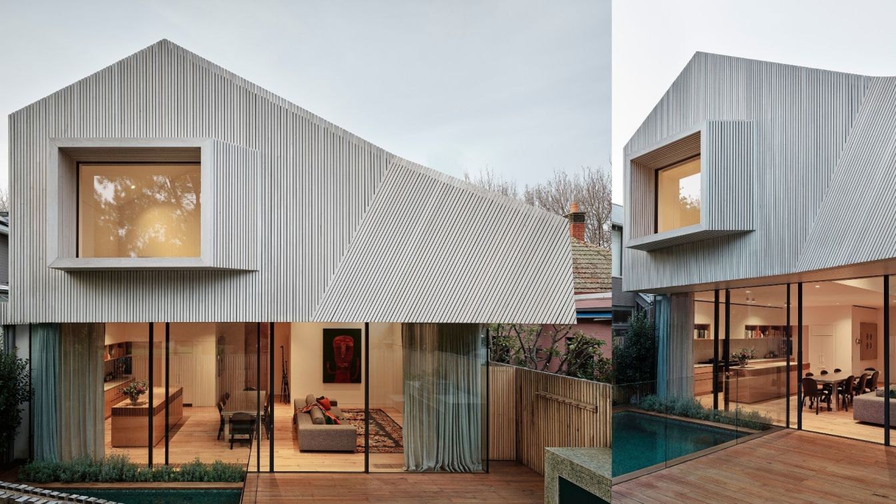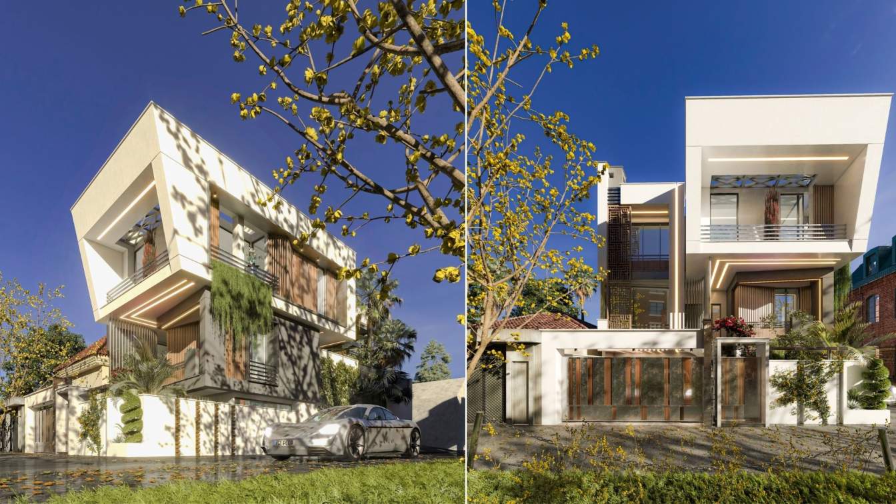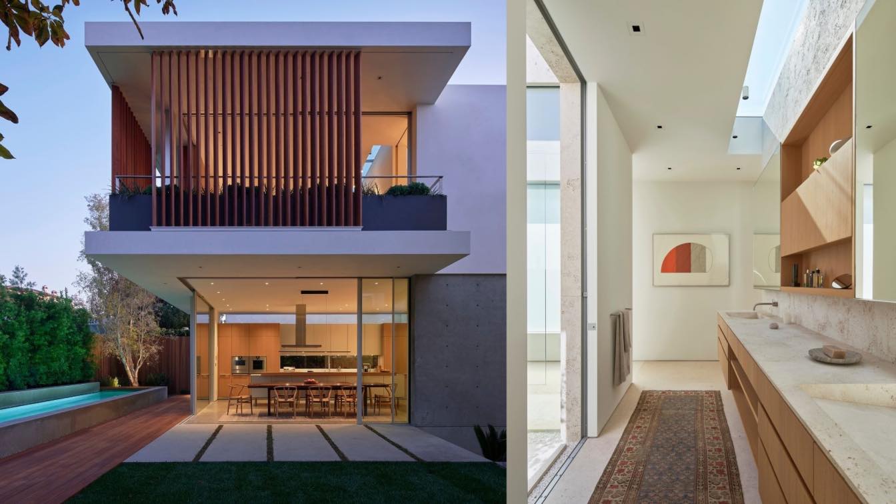At first, we faced a ruined 100-year-old building that only a few surrounding bearing brick walls and a basement was remained of it. Since the bearing walls had to be kept, we designed and used them in the same old shape.
Architecture firm
Gera Studio Architects
Photography
Mohammad Hassan Ettefagh
Principal architect
Hossein Namazi
Design team
Marzieh Mehranfar, Mehdi Arab Ameri, Omid Deylami
Interior design
Gera Studio Architects
Civil engineer
Masoud Shafiee
Structural engineer
Masoud Shafiee
Lighting
Ebrahim shamsolahi
Visualization
Marzieh Mehranfar, Amir-Masoud Derikvand
Tools used
Autodesk AutoCAD, Adobe Photoshop
Material
Brick, Glass, Ceramic, Concrete, Wood, Stone
Typology
Residential › House
Luchan concept is a residential villa design based on curved surface roof and minimal shape.
Project name
Luchan Villa
Architecture firm
Shomali Design Studio
Location
Mazandaran, Iran
Tools used
Autodesk 3ds Max, V-ray Renderer, Lumion, Adobe Photoshop, Adobe After Effects
Principal architect
Yaser Rashid Shomali & Yasin Rashid Shomali
Design team
Yaser Rashid Shomali & Yasin Rashid Shomali
Visualization
Shomali Design Studio
Typology
Residential › House
The Extruded House is a bespoke design peculiar to the idiosyncrasies of the lives it seeks to provide shelter to. It is in it’s absolute modesty and simplicity that the Extruded House captures both the eye of the inhabitant and the design savvy public.
Project name
Extruded House
Architecture firm
MCK Architects
Location
Neutral Bay, NSW, Australia
Photography
Willem Rethmeier
Principal architect
Steve Koolloos
Design team
Jarad Grice, Ahron Best, Isabelle Orr
Interior design
MCK Architects
Structural engineer
SDA Structures
Construction
TOKI Constructions
Material
Cavity off-form concrete
Typology
Residential › House
Breathing new life into an old building. From our first meeting with the owners, it was clear what conditions their future home should meet: “It should be fresh but also unpretentious.”
Project name
Reconstruction of mill, Central Bohemia
Architecture firm
Stempel & Tesar architekti
Photography
Filip Šlapal, Václav Šedý
Principal architect
Ján Stempel, Jan Jakub Tesař
Built area
147 m² (Building footprint), 241 m² (Usable area)
Material
Wood, Glass, Steel
Typology
Residential › House
Built in 1973, this 4,930 square-foot residence in Phoenix, Arizona, was dark, outdated, and missing a connection to its incredible backdrop of Camelback Mountain. This renovation designed by 180 Degrees Design + Build in collaboration with CBTWO Architects focused on a personal expression of modern, whimsical design and creating an intersection be...
Project name
Brandaw at Echo Canyon
Architecture firm
180 Degrees Design + Build, CBTWO Architects
Location
Phoenix, Arizona, USA
Photography
An Pham Photography
Principal architect
James Trahan, John Anderson, Troy Vincent, Garth Brandaw
Structural engineer
Cartwright Architects & Engineers
Environmental & MEP
Otterbein Engineering
Lighting
Woodward Engineering
Supervision
180 Degrees Design + Build
Tools used
AutoCAD, Google SketchUp
Construction
180 Degrees Design + Build
Material
Concrete, glass, wood, steel, stone
Typology
Residential › House
Jaboby is a renovation and extension to an 1890s Federation house located on a beautiful tree lined street in St Kilda West with direct access to Jacoby Reserve, a small neighbourhood park.
Architecture firm
Lucy Clemenger Architects
Location
Saint Kilda West , Australia
Photography
Derek Swalwell
Principal architect
Lucy Clemenger
Design team
Lucy Clemenger Architects
Interior design
Lucy Clemenger Architects with Studio Stamp
Construction
Morcon Constructions
Material
Terracotta tiles, timber lining boards, pale oak floors and joinery, deep sea green tiles, soft carrara marble
Typology
Residential › House
In designing this project, based on the location of this project in the crowded and noisy city of Jakarta, a quiet environment has been designed in the heart of these crowds to provide a place for the welfare and comfort of its residents so that the house becomes a place for residents to rest.
Project name
A quiet house in a busy city
Architecture firm
Samir Eisazadeh Architect
Location
Jakarta, Indonesia
Tools used
Autodesk 3ds Max, V-ray, Adobe Photoshop, Itoo Forest Pack
Principal architect
Samir Eisazadeh
Design team
Samir Eisazadeh
Visualization
Samir Eisazadeh
Status
Under Construction
Typology
Residential › Villa
The new home increases in size and maintains scale by going vertical to seamlessly blend in with neighboring historic and eclectic homes. Montalba Architects completed construction on Founding Principal David Montalba’s personal residence thoughtfully designed around a vertical courtyard concept.
Project name
Vertical Courtyard House
Architecture firm
Montalba Architects
Location
Santa Monica, California, USA
Principal architect
David Montalba
Collaborators
M&M & Co. (Surveyor), Grover Hollingsworth and Associates (Soil)
Civil engineer
Wynn Engineering
Structural engineer
The Office of Gordon Polon
Environmental & MEP
PBS Engineers
Landscape
Elysian Landscapes
Lighting
Sean O’Connor Lighting
Material
Concrete, glass, wood, steel, stone
Typology
Residential › House

