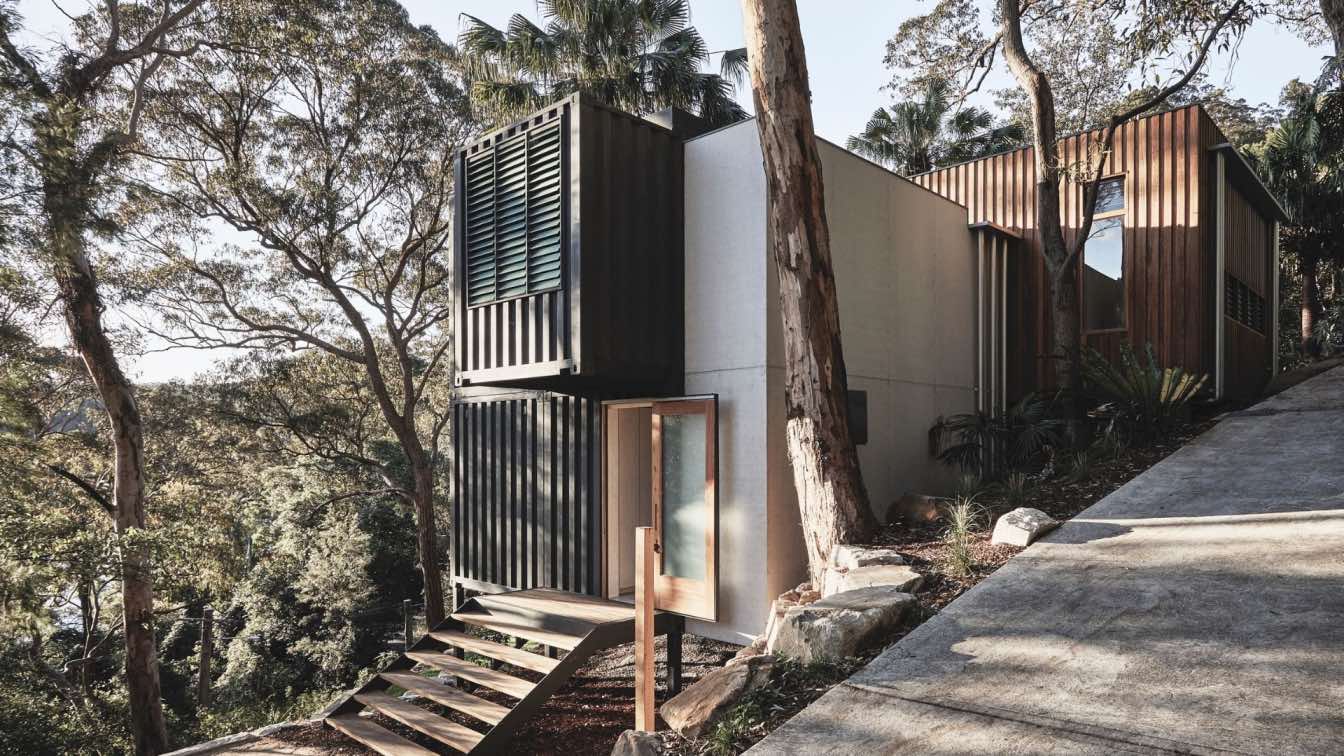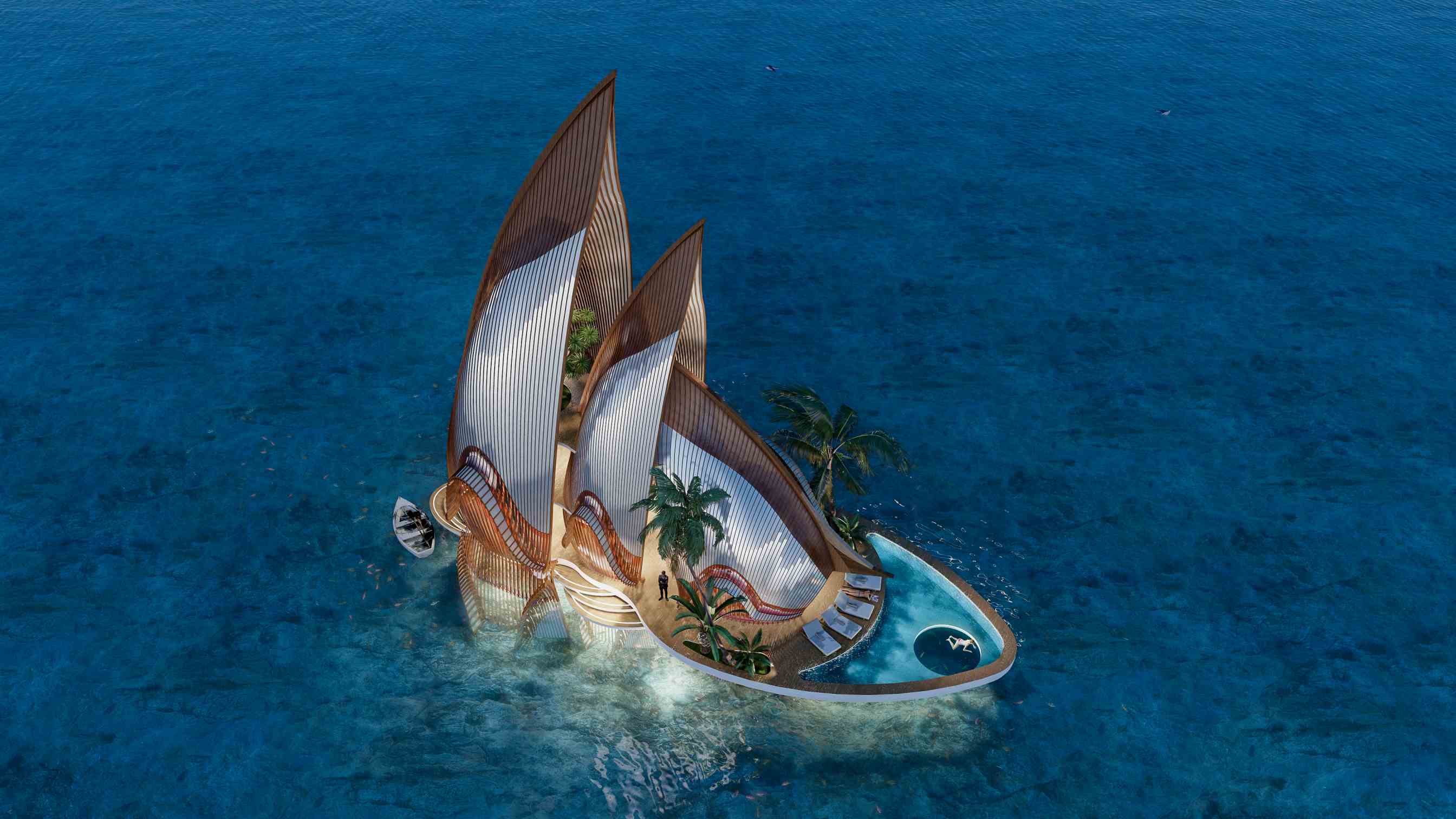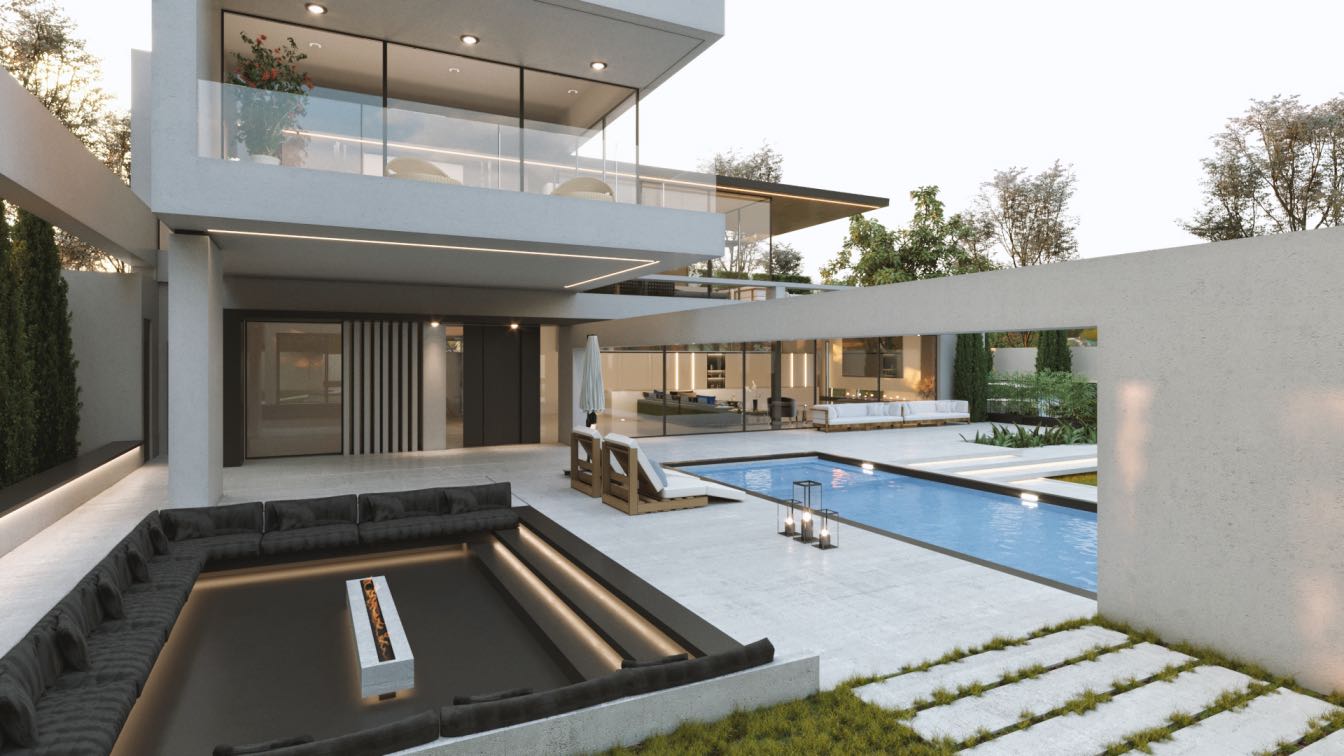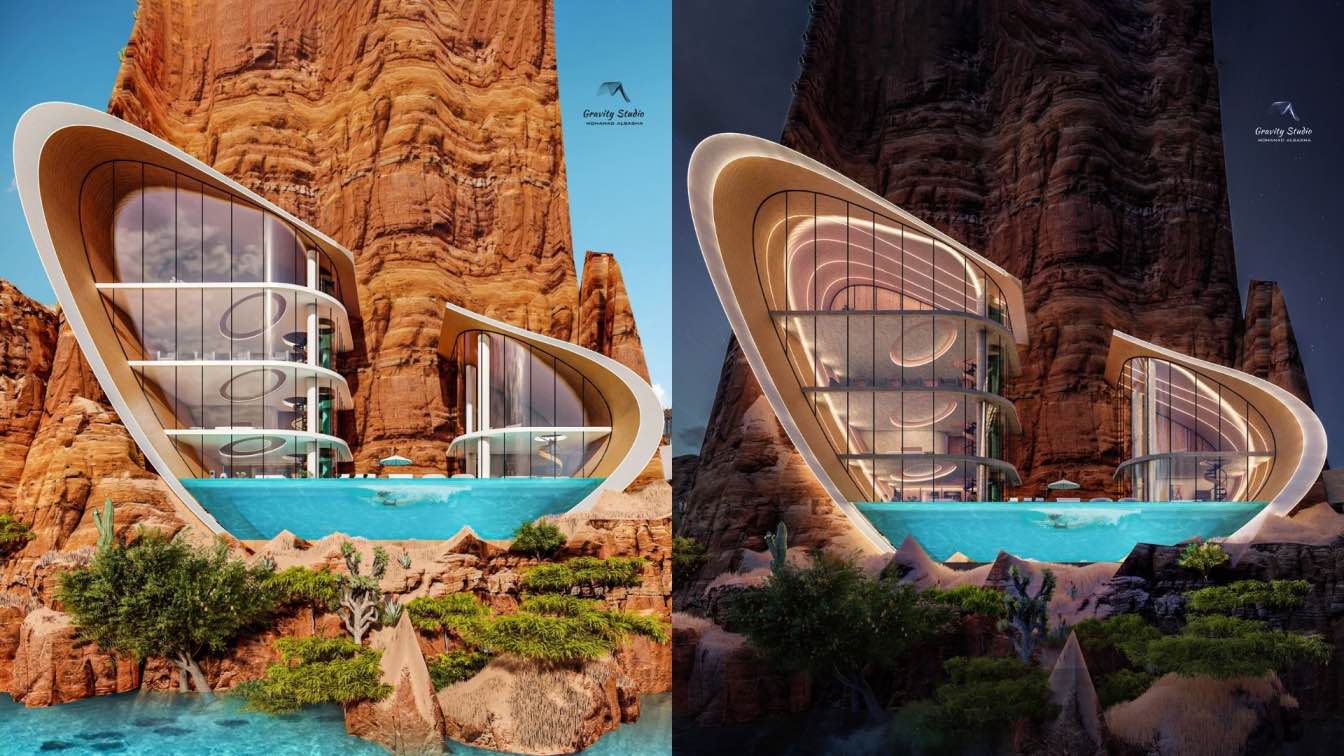Completed in the Spring of 2021, this pristine mountain lake melds with this custom-designed, Eichler-inspired, residence. The copious windows and decks make the lake only a glance away. The Senske Residence is perched above Lake Coeur d’Alene in northern Idaho with dramatic lake views to the south. Originally built in 1962 with modern undertones,...
Project name
Coeur d’Alene Lake Home (Senske Residence)
Architecture firm
HDG Architecture
Location
18324 S University Point Rd Coeur d’Alene, ID 83814
Principal architect
Josh Hissong
Design team
Josh Hissong (Lead Designer)
Collaborators
Robert Arndt
Interior design
Haley Tarbox
Civil engineer
DCI Engineers
Structural engineer
DCI Engineers
Environmental & MEP
Design Build
Landscape
Blend Outdoor Design
Lighting
HDG Architecture
Visualization
SketchUp, Autodesk Revit, Enscape
Material
Cabinetry: Horizontal grain wood, light gray tinted finish by Walnut. Paint: Sherwin William. Garage floor: Broom finished concrete. All shower walls: Beige, borigini tile by Emser Tile. Kitchen surfaces: Kairos natural – xgloss by Dekton. All bathrooms / laundry surfaces: Tofino by Hanstone Quartz
Typology
Residential › House
The Xeros Residence is located in a late 1950’s era neighborhood on a narrow double lot facing the mountain preserve to the north and the city center to the south. The design includes a two-story lower level design studio that descends down into the earth with a single story residence that exists above the studio that is accessed solely by an exter...
Architecture firm
Blank Studio
Location
Phoenix, Arizona, USA
Photography
Bill Timmerman
Principal architect
Blank Studio
Supervision
180 Degrees Design + Build
Construction
180 Degrees Design + Build
Material
Exposed steel, glass
Typology
Residential › House
HDG updated a Moritz Kundig designed residence on the South Hill in Spokane. Opening the living space brought the outdoors in and enhanced the home’s natural appeal. With a reverent desire to keep the original layout, HDG insured that Mr. Kundig’s vision remained intact.
Project name
Kundig / Hissong House
Architecture firm
HDG Architecture
Location
1112 W 17th Ave, Spokane, WA 99203, USA
Photography
Benjamin Rasmussen
Principal architect
Moritz Kundig
Design team
Josh Hissong (Lead Designer)
Interior design
Josh Hissong
Built area
2,400 ft² + 6,000 ft² of landscaping
Structural engineer
DCI Engineers
Landscape
Chris Sothen (Blend Outdoor Design)
Tools used
SketchUp, Autodesk Revit
Construction
John Wells Construction
Material
Shaw Flooring, Ben Moore Paint, Wilsonart – Laminate Xanadu, Counters: Silestone
Budget
$75,000 & all favors owed
Typology
Residential › House
This house, set on a steep slope covered with typical Brazilian savanna vegetation, is located in front of a preserved area facing mountain views. Its location strategy, longitudinal to the terrain’s contour lines, is defined by the extensive cover concrete slab, which is fluidly inserted according to the specific needs of the program and the terra...
Project name
Inclined Slab House
Architecture firm
Tetro Arquitetura
Location
Nova Lima, Brazil
Photography
Jomar Bragança, Augusto Custódio
Principal architect
Débora Mendes, Igor Macedo
Structural engineer
Márcio gonçalves
Construction
TETRO Arquitetura e Engenharia / DMC Construtura
Material
Concrete, Wood, Glass, Steel
Typology
Residential › House
Located on a steep terrain in heavy bushland, the design evolved around the concept of repurposing used shipping containers into a small yet bespoke family home. The expression of raw materials juxtaposed within the native and extraordinary landscape became the cornerstone of the design. Constraints included bushfire controls, protection of native...
Project name
Container House
Architecture firm
Rama Architects
Location
Church Point, Sydney, Australia
Principal architect
Thomas Martin, Daniel Raymond
Design team
Thomas Martin, Daniel Raymond
Interior design
Rama Architects
Structural engineer
GZ Engineering
Material
Steel, Glass, Wood
Typology
Residential › House
Metamansion Magnavi is a project that adapts to several biomes, a well-defined contrast due to its shape, adapting to these spaces, weaving a structure that connects with nature, it is based on the metamansion NFT keys collection under the concept of a futuristic and immaterial architecture destined to the new world of the metaverse.
Project name
Metamansion Magnavi
Architecture firm
Veliz Arquitecto
Tools used
SketchUp, Lumion, Adobe Photoshop
Principal architect
Jorge Luis Veliz Quintana
Design team
Veliz Arquitecto, Landon Meserve, KEYS token, Metamansion.nft
Collaborators
KEYS token Company
Visualization
Veliz Arquitecto
Typology
Residential › House
In another challenge, without any topography and space needs of the employer to create a space for fun and rest on family weekends with friends, we decided to think of a general composition that fits and harmonizes with each other like body parts.
Project name
Jafari's Villa
Architecture firm
Free Form Land
Location
Goyom, Shiraz, Iran
Tools used
Autodesk Revit, Autodesk 3ds Max, Adobe Photoshop
Principal architect
Ashkan Nikbakht, Babak Nikbakht
Visualization
Free Form Land
Typology
Residential › House
A design for a rock mansion in the metaverse that was designed for the glp collection group, a 3 story mansion with an open space that is connected with a glass panels infinity pool with a straight connection with the ocean,
the left mass is open to 180 views with an aquarium that connects the 3 levels with a futuristic design, the exterior is des...
Project name
Rock Mansion
Architecture firm
Gravity Studio
Tools used
Rhinoceros 3D, Lumion, Adobe Photoshop
Principal architect
Mohanad Albasha
Visualization
Mohanad Albasha
Client
Glp Collection Group
Typology
Residential › House

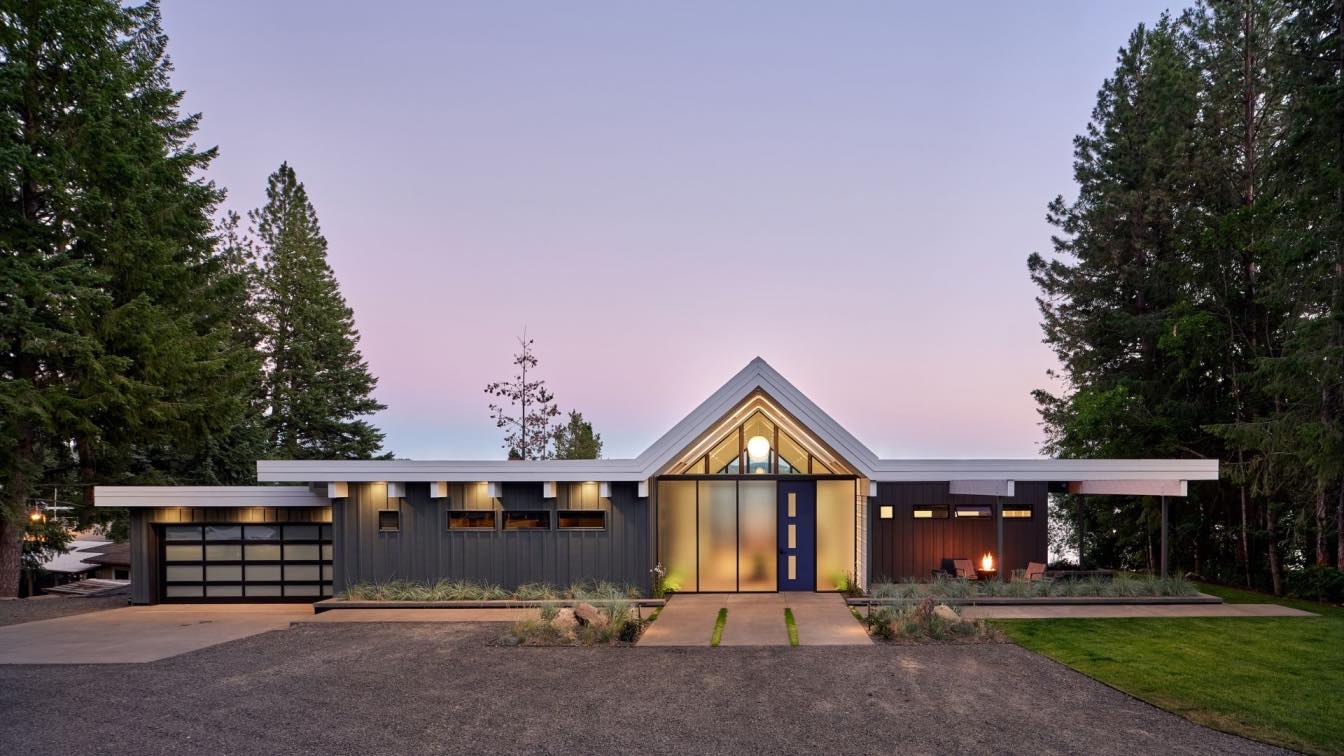
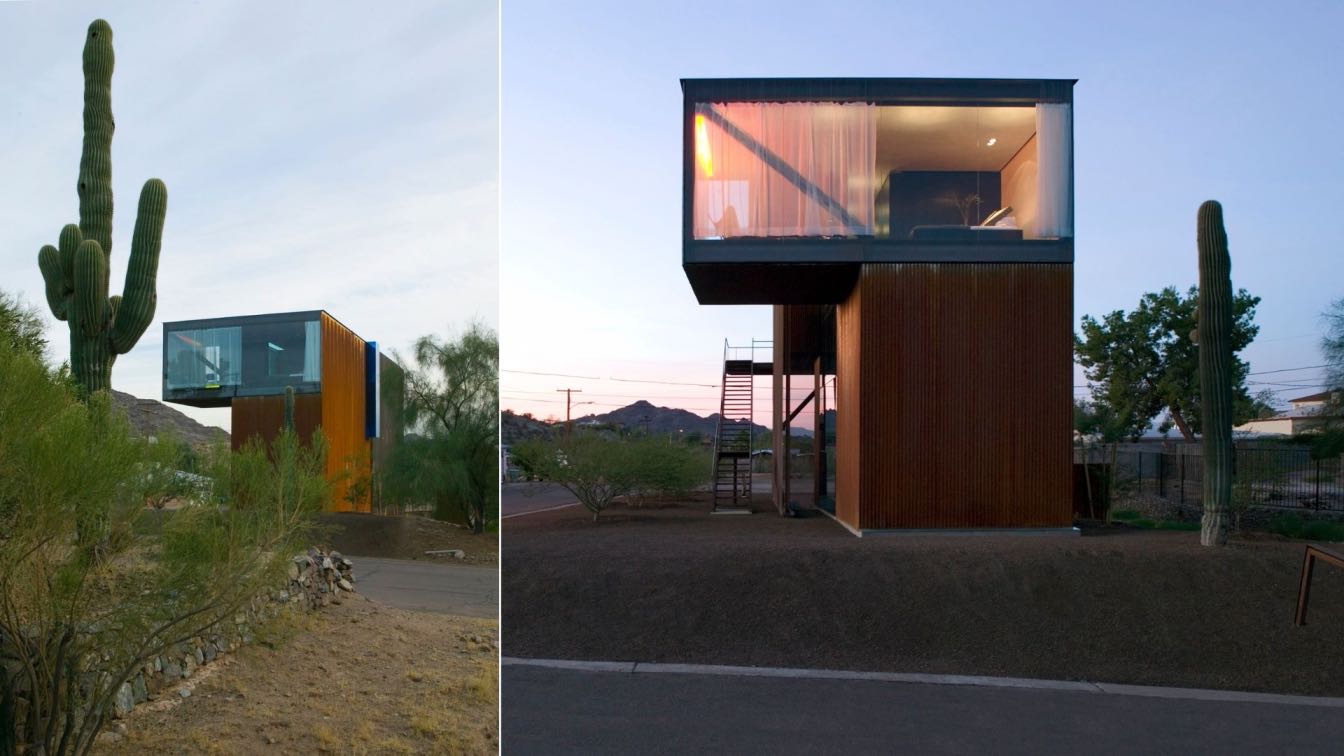
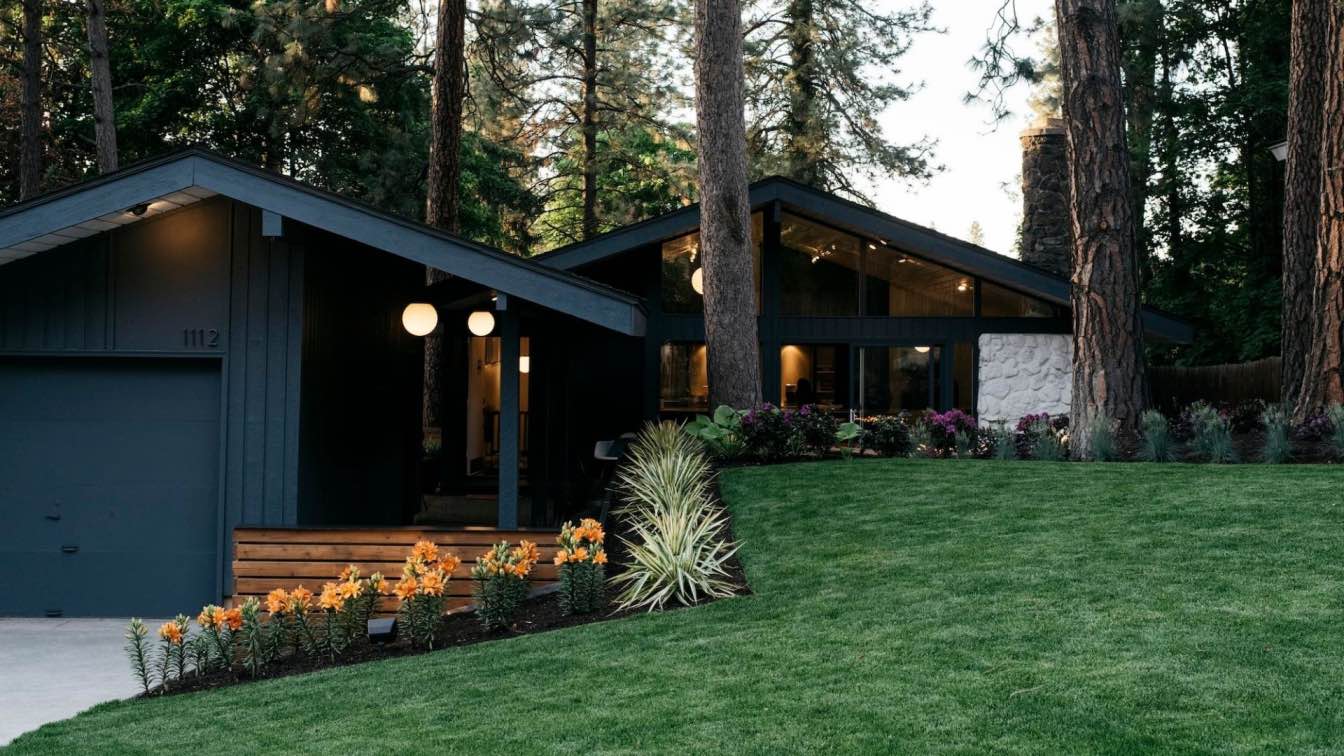
.jpg)
