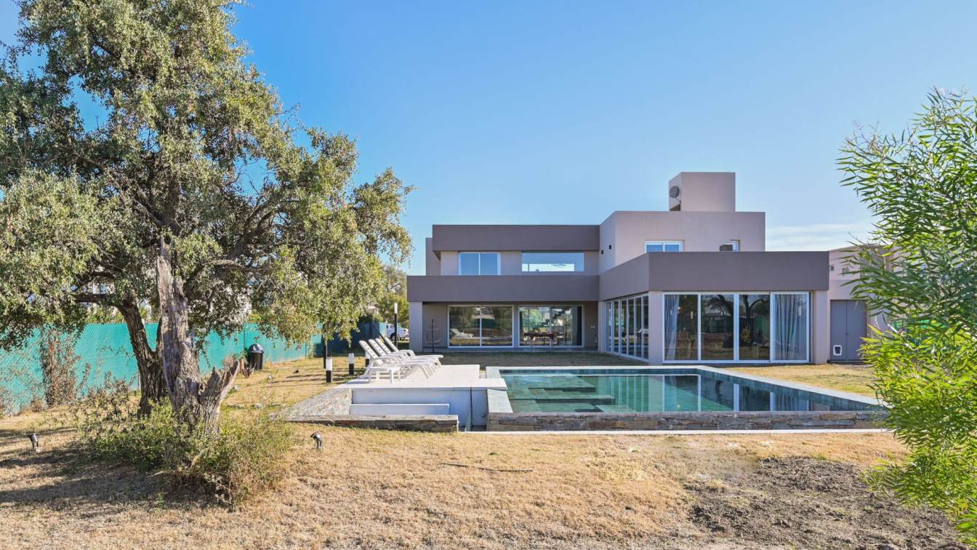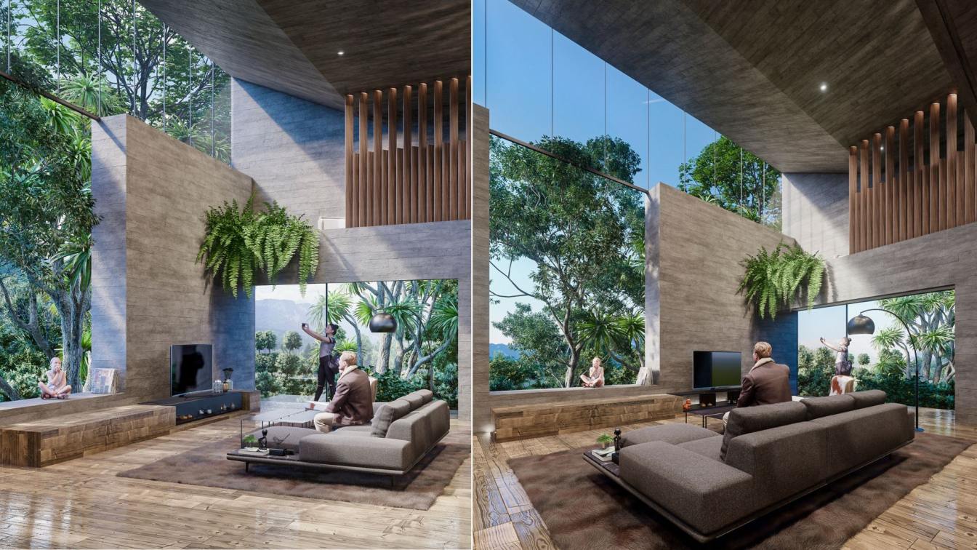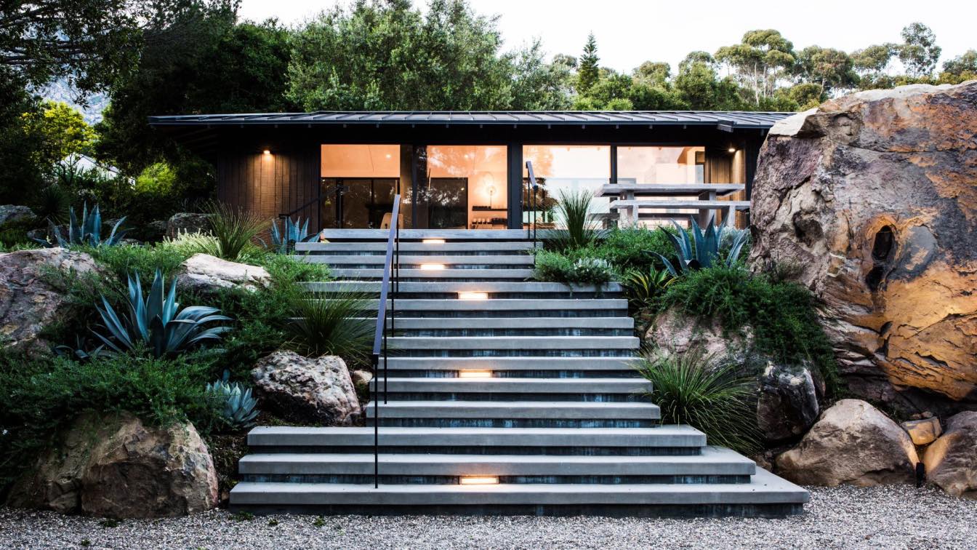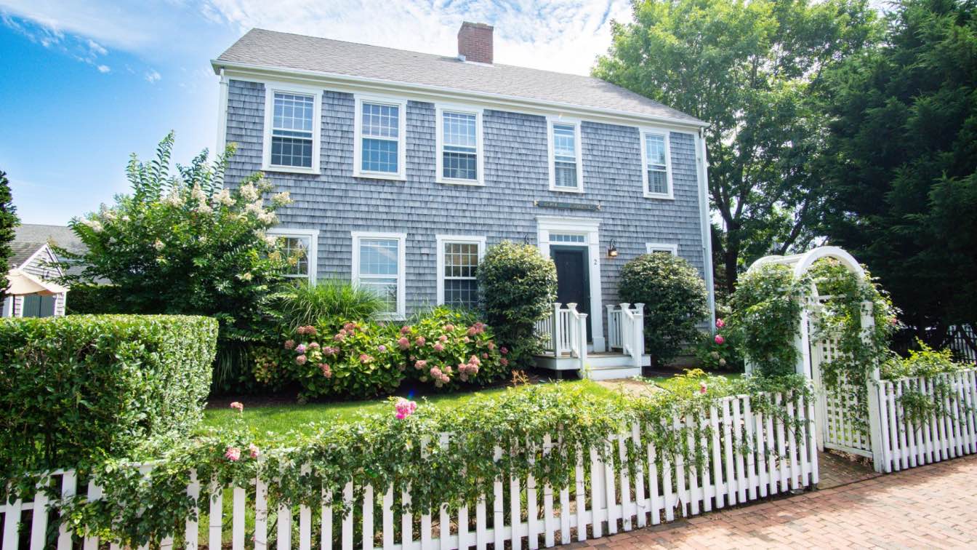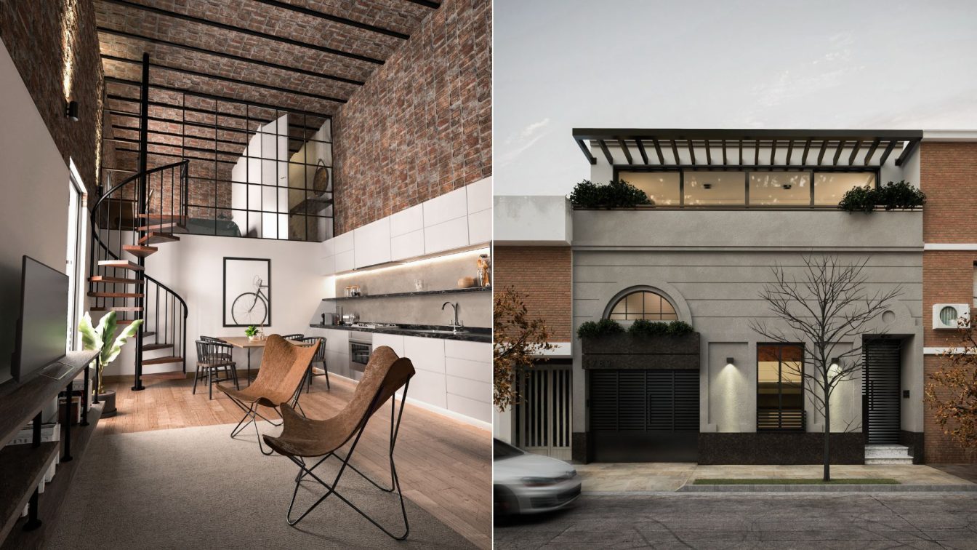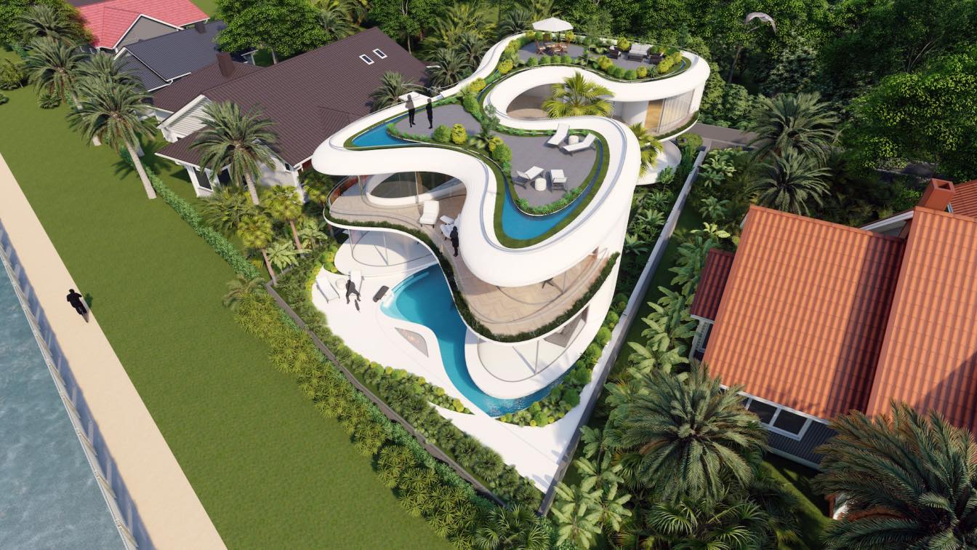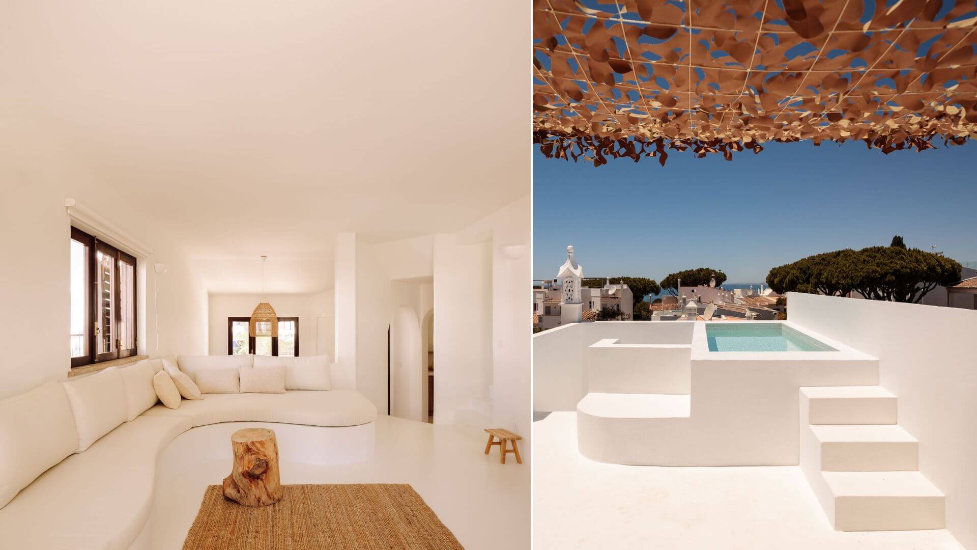This house built in a 1600 m² (17222.26 ft²) lot is located in a gated community in the city of Córdoba. The house is on the front of the lot, and complies with the required front and lateral setbacks. The L-shaped ground floor includes the social, service and parking areas, and the upper floor holds the bedrooms.
Architecture firm
Brat Arquitectos (Marcos Tortone - Cecilia Tortone)
Location
Barrio Heredades, Siete Soles, Córdoba, Argentina
Photography
Gonzalo Viramonte
Design team
Brat Arquitectos
Collaborators
Arquitecta Natalia Silvestro
Typology
Residential › House
A luxury home isn’t describable in just one exclusive way. Depending on the point of view of the homeowner, the definition varies. However, a luxury home is often determined by many choices, including premium material like fluted tiles and luxury vinyl tile flooring.
Photography
Samuel Darwin
Interior design of "Fertile House" the opportunity to connect with the landscape leaves us with only one option and that is to reflect those infinite spaces in the areas with more visual power of this house, we cannot turn our backs on the landscape, we must incorporate it and invite it to enter and control what minimizes comfort
Project name
Fertile House
Architecture firm
Veliz Arquitecto
Tools used
SketchUp, Lumion, Adobe Photoshop
Principal architect
Jorge Luis Veliz Quintana
Design team
Jorge Luis Veliz Quintana
Visualization
Veliz Arquitecto
Typology
Residential › House
AB design studio is thrilled to announce that its Quarry House project, completed in partnership with House of Honey, has been selected as the 2022 Architizer A+Awards Popular Choice Winner in the Private House (M 2000-4000 sq ft) category. Located in Montecito, CA, Quarry House is set in a rock quarry between the Santa Barbara foothills and Santa...
Project name
Quarry House
Architecture firm
AB design studio
Location
Montecito, Santa Barbara, California, USA
Principal architect
Josh Blumer, AIA
Design team
Clay Aurell, AIA, Robert Pester, Joel Herrera, Amy Tripp. Project Manager: Glen Deisler, AIA
Interior design
House Of Honey
Structural engineer
Darkmoon Building Design And Engineering
Environmental & MEP
Mechanical Engineering Consultants
Landscape
Progressive Environmental Industries
Construction
J Weir Masterworks, Jed Hirsch General Building Contractor
Material
Wood, metal, glass, stone, concrete
Typology
Residential › House
Nantucket has long been synonymous with tourism, but lately, it is getting popular due to its vibrant real estate market. You can venture into this island’s property market by buying a house, which you may rent or have as a second home.
Written by
Christine Cooper
The chorizo house is a type of dwelling used in the past in Argentina. It is presented as a succession of rooms or enclosures that, with similar dimensions, are linked to each other along a longitudinal axis and are oriented towards a gallery or patio, from which they obtain lighting and ventilation.
Project name
Ph 4 De Enero
Architecture firm
Valiente Arquitectos
Location
Santa Fe (Cap), Argentina
Photography
Berdat Matias
Principal architect
Valiente Juan M – Valiente Tomas
Civil engineer
Miassi & Freyre
Material
Brick, concrete, glass, wood, stone
Typology
Residential › House
What a beautiful dance the azure waves of the sea show on the bed of sand. The dance of the waves on the calm Tamarama beach leads to the end of a calm construction along the beach. Organic and dynamic levels are found in all aspects to surprise the viewer from all perspectives.
Project name
The Surfing House
Architecture firm
NEOffice
Location
Tamarama, Sydney, New South Wales, Australia
Tools used
Autodesk 3ds Max, V-Ray
Principal architect
Iman Shameli
Design team
Iman Shameli, Azam Mansouri Moghadam, Amirhosein Kahe, Sanaz Yousefi
Collaborators
Aban Tarh co
Visualization
Iman Khayat
Typology
Residential › House
Casa da Açoteia is a holiday house in Vale do Lobo - a touristic resort in Algarve, the south of Portugal. The aim of the project was the renovation of one of the oldest houses on the resort, giving it a new "barefoot luxury" concept.
Project name
Casa da Açoteia
Architecture firm
Nuno Nascimento Arquitectos
Location
Vale do Lobo, Almancil, Portugal
Photography
Francisco Nogueira
Principal architect
Nuno Nascimento
Design team
Nuno Nascimento, Mattia Caccin, Arcelindo Gomes
Construction
David Carmo Unipessoal
Typology
Residential › House

