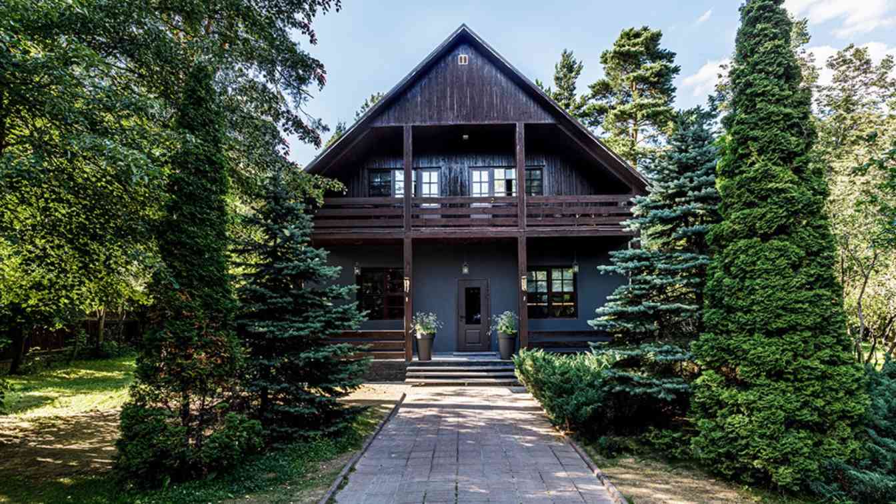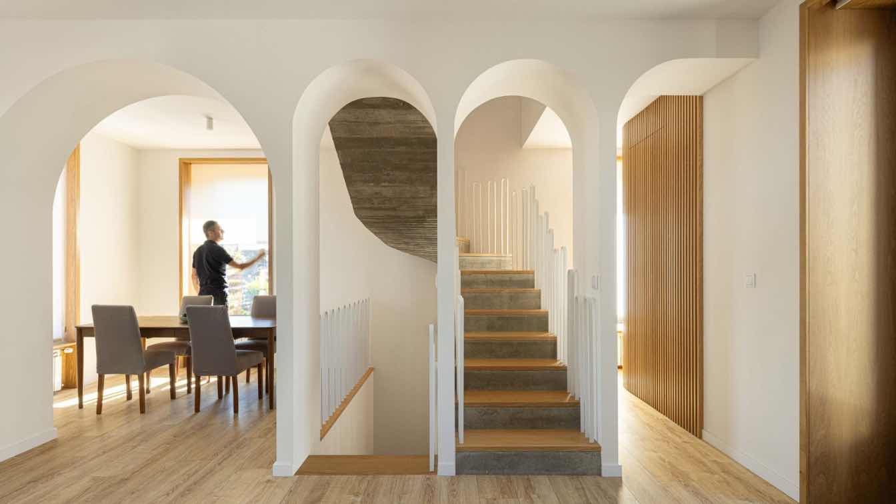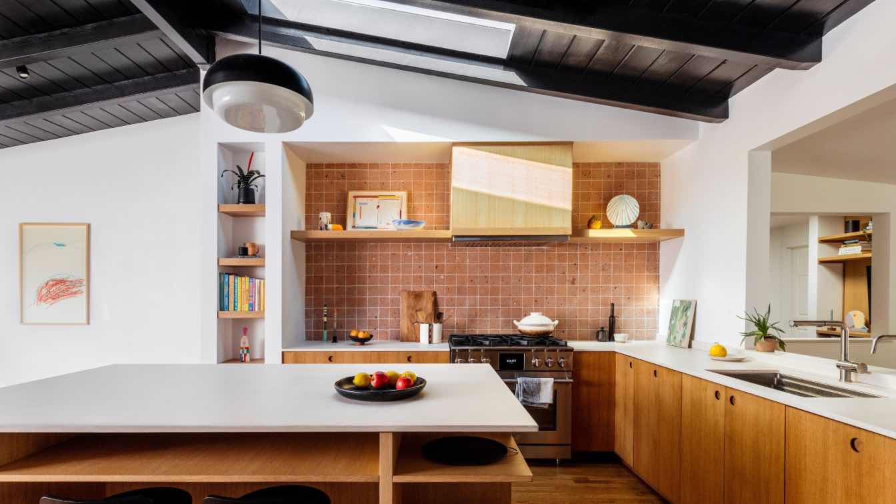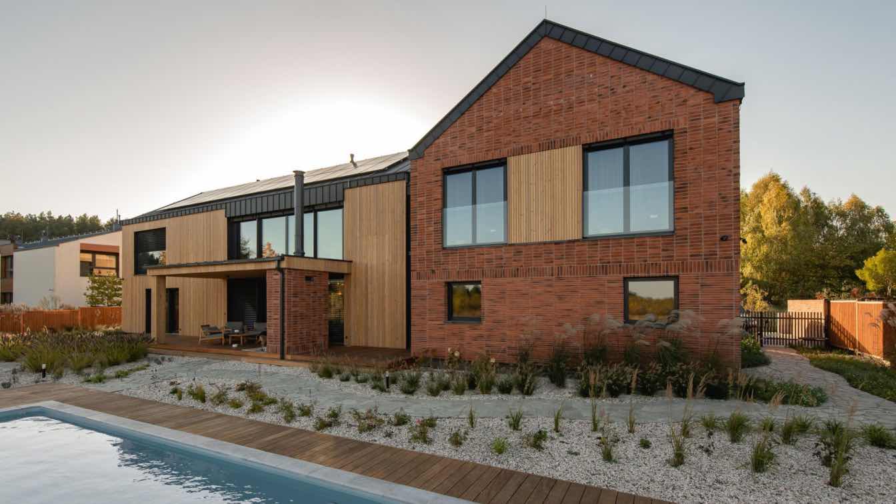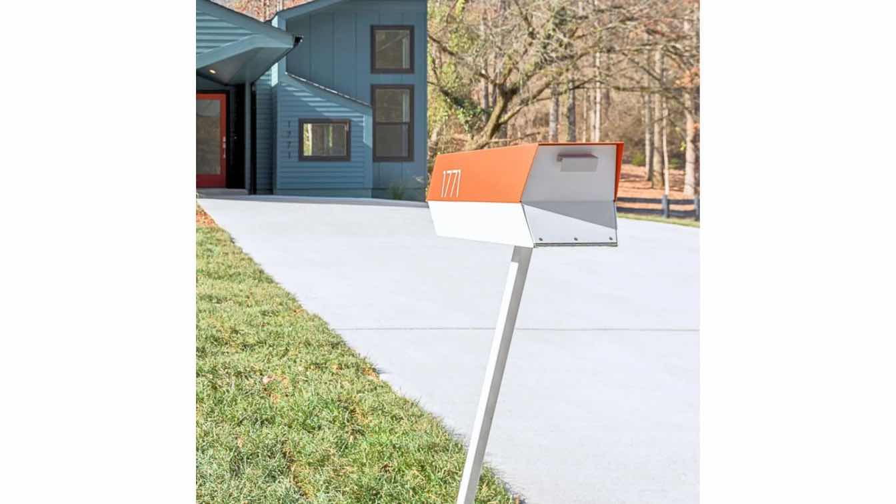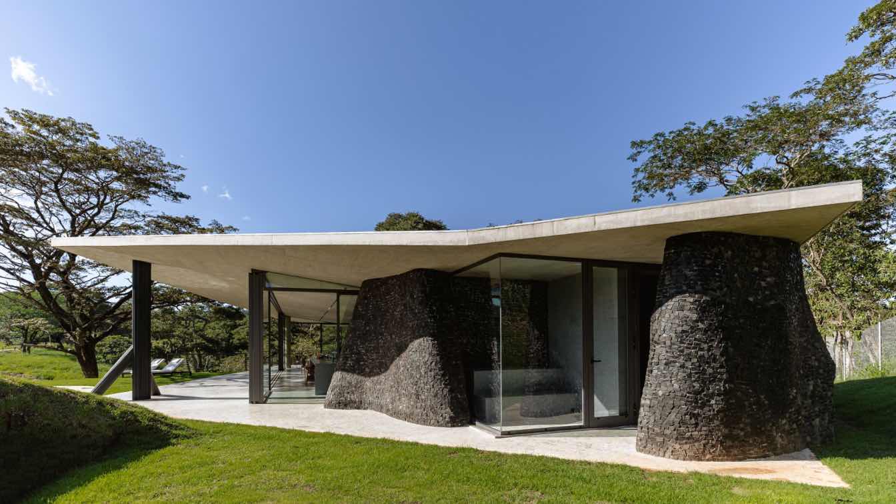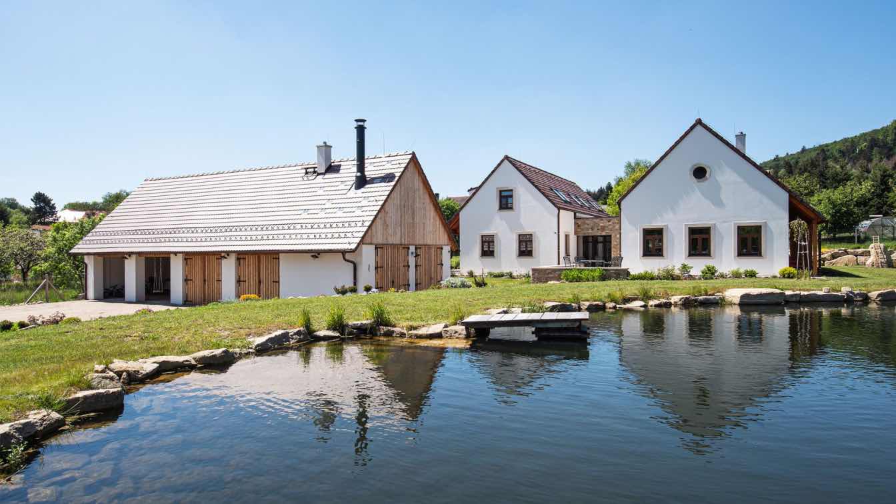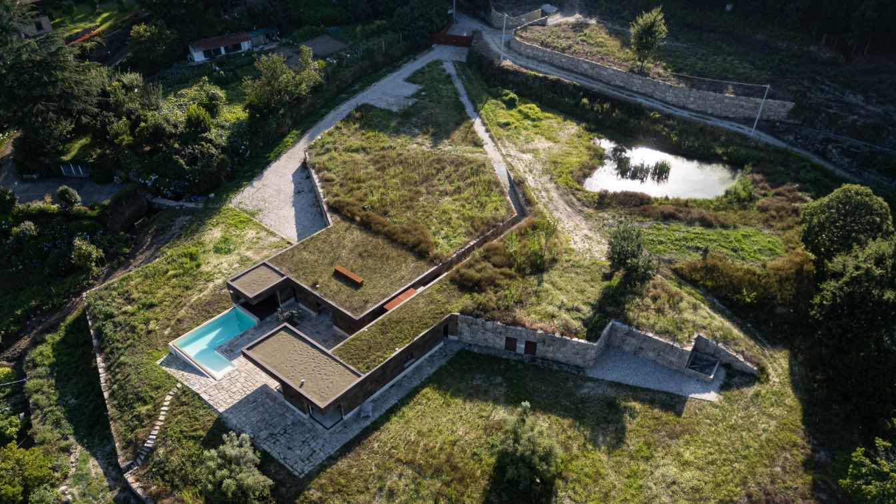Nestled in the historic village of Nikolina Gora, just outside Moscow, this 230 m² house is surrounded by towering trees and fragrant lilac bushes, seamlessly blending into the creative heritage of its storied surroundings — once home to writers, architects, and artists. Originally built in the late 1990s with materials available at the time.
Project name
A family country house rooted in art and tradition
Location
Nikolina Gora, Moscow Region, Russia
Photography
Mikhail Stepanov
Collaborators
Margarita Castillo
Interior design
Irina Tatarnikova, IT-DECOR Studio
Typology
Residential › House
The house that was once an old pharmacy uses the arch as a central element. The village house is located at the top of the slope, above the village of Paredes de Coura Due to its location, shape and size, the house is a prominent element that imposes itself on the village experience. It was built for commercial use – Pharmacy.
Architecture firm
Tiago Castro Sousa Lda
Location
Paredes de Coura, Portugal
Photography
Ivo Tavares Studio
Principal architect
Tiago Filipe Soares Castro de Sousa
Typology
Residential › House
Located in Pasadena, California, House 3461 is a renovation of a classic California ranch home. The owners — a designer and a food stylist — had a strong visual aesthetic, and a practical need for a large, sun-filled professional chef’s kitchen.
Location
Pasadena, California, USA
Principal architect
Brad Engelsman
Typology
Residential › House
Nestled in the suburbs of Poznań, Bridge House is a striking example of modern architecture that effortlessly blends the contrasts of contemporary living with timeless natural elements. Bridge House doesn’t just exist within its walls – it extends outward.
Project name
Bridge House
Architecture firm
mode:lina™
Photography
Patryk Lewiński
Principal architect
Paweł Garus, Jerzy Woźniak, Kinga Kin
Design team
Ewa Pawlicka-Garus, Lidia Jeżak, Beata Czarnocka
Collaborators
Ewa Pawlicka-Garus, Lidia Jeżak, Beata Czarnocka
Interior design
Paweł Garus, Jerzy Woźniak, Kinga Kin
Civil engineer
Paweł Majchrzak
Structural engineer
Paweł Majchrzak
Environmental & MEP
SIMA Projektowanie Instalacji Sanitarnych Jacek Sikora, Maciej Olszanowski
Tools used
Cinema 4D, ArchiCAD
Construction
Paweł Majchrzak
Material
Brick, wood, glass, dark metal cladding
Typology
Residential › House
In an architect-designed home, every detail contributes to the overall aesthetic—right down to the mailbox. By choosing a modern mailbox that respects the home’s material palette, structural lines, and design philosophy, homeowners can reinforce the architectural statement their house makes.
Written by
Naileth Ariza B.
Photography
Mail Box Avenue
Seriema House is located in a bucolic refuge on the outskirts of Belo Horizonte. To access it, you must cross a mountain range, a journey that marks a transition. By leaving behind the noise of the city, visitors enter a serene environment, fully integrated with nature.
Project name
Casa Seriema
Architecture firm
Tetro Arquitetura
Location
Brumadinho, Minas Gerais, Brazil
Principal architect
Carlos Maia, Débora Mendes, Igor Macedo
Collaborators
Bruno Bontempo, Bianca Carvalho, Bruna Maciel, Carolina Amaral, Saulo Saraiva, Sabrina Freitas
Structural engineer
Cálculo Concreto
Environmental & MEP
CA engenharia
Tools used
AutoCAD, SketchUp, Lumion, Adobe Photoshop
Typology
Residential › House
A large plot of land in a small village in the heart of the Highlands has given rise to a very traditional, large estate that fits into the surrounding beautiful countryside. The buildings of the farmhouse are arranged to form a traditional rural development.
Project name
Country Mansion
Architecture firm
3K Architects
Location
Czech-Moravian Highlands, Czech Republic
Principal architect
Roman Kučírek, Jan Komárek
Tools used
ArchiCAD, Artlantis
Material
Timber, Stone, Stucco
Typology
Residential › House
Located in a village in Paredes, with Uncle Tâmega as a backdrop, Casa da Levada blends into the rural landscape where it is situated, featuring a design that integrates architecture with the surrounding nature.
Project name
Casa da Levada
Architecture firm
Tsou Arquitectos
Location
Rua do Gondeiro, Penafiel, Portugal
Photography
Ivo Tavares Studio
Principal architect
Tiago Tsou
Typology
Residential › House

