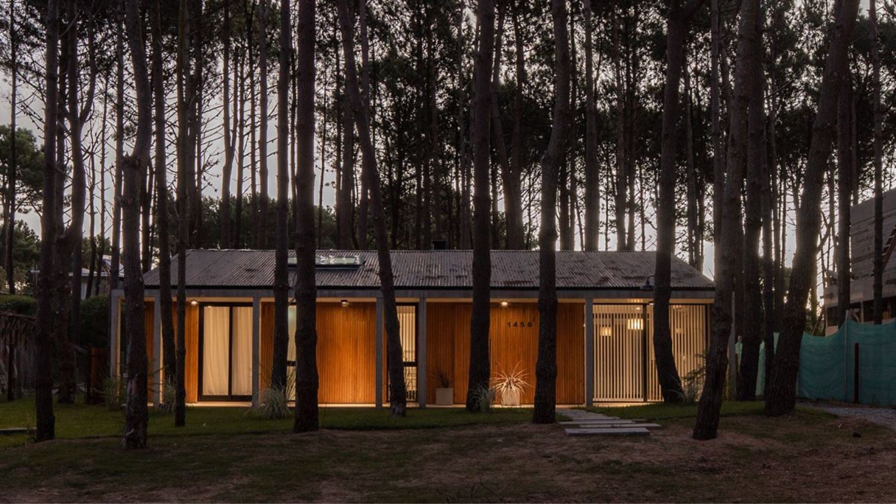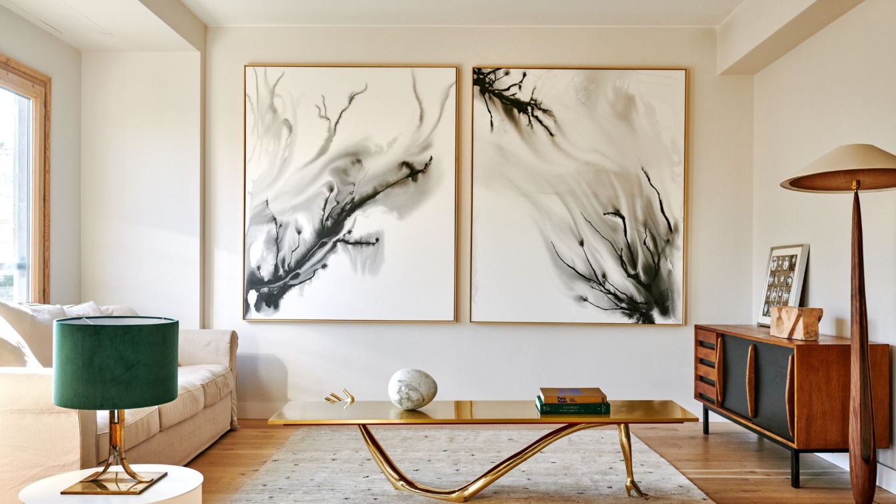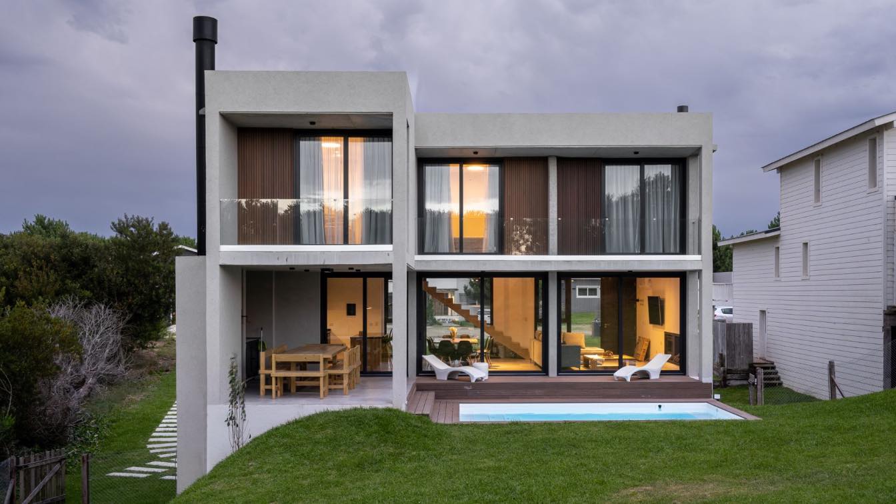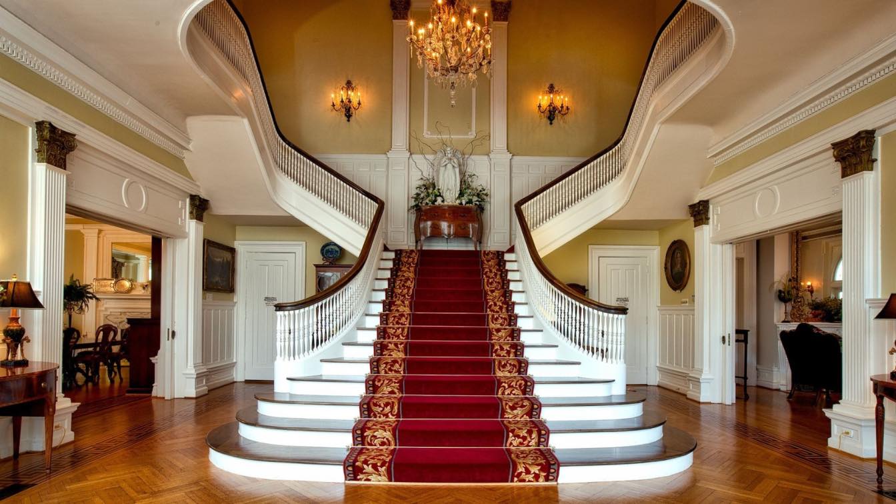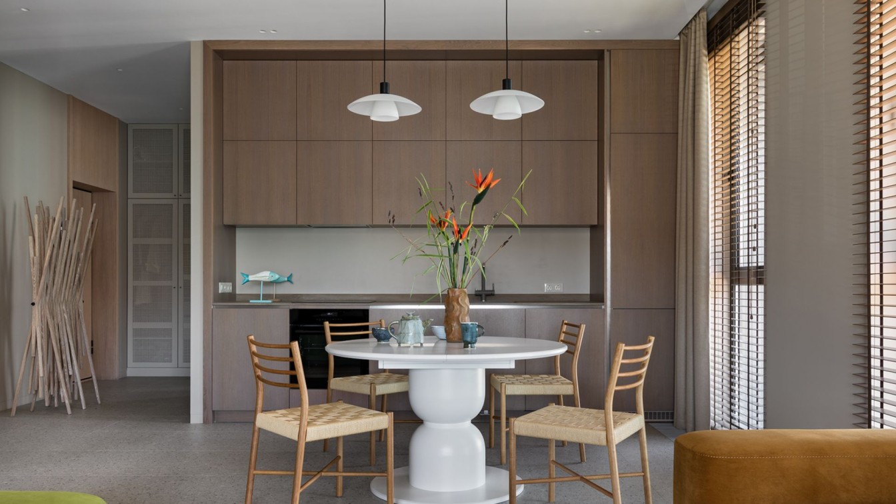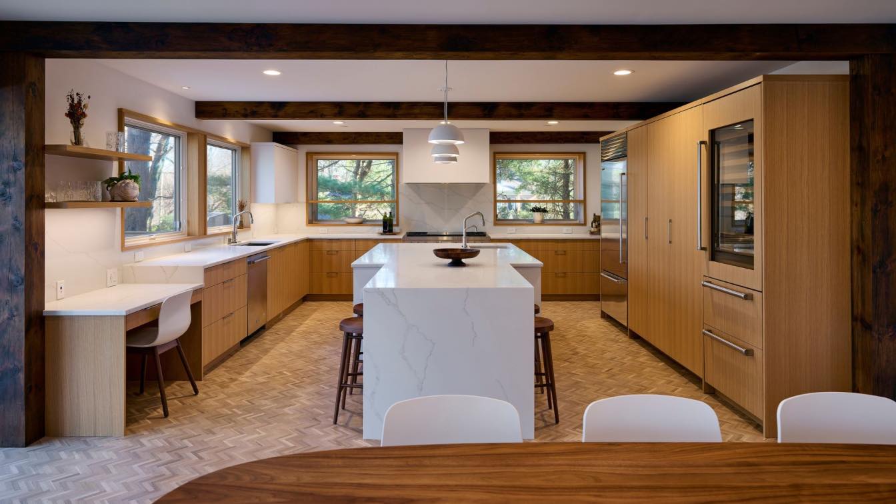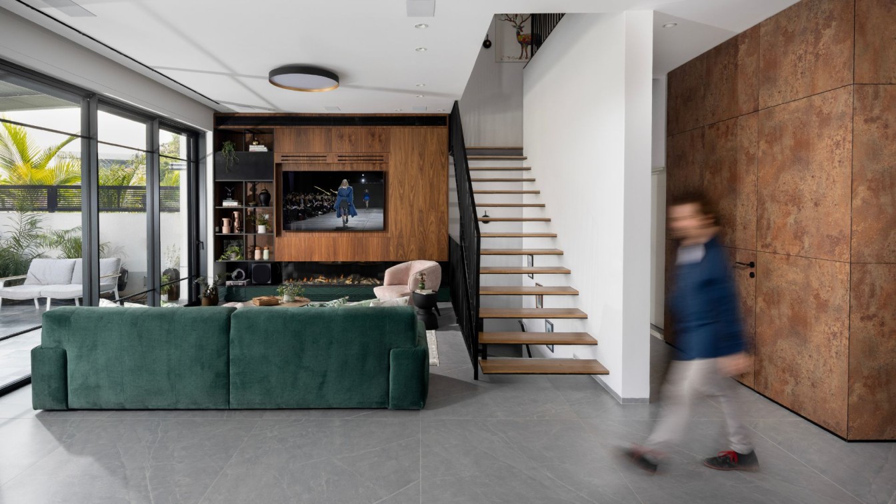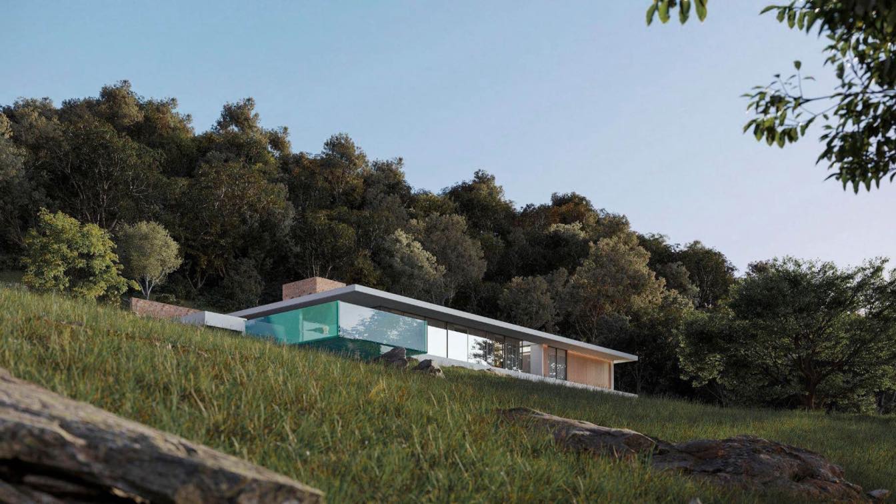The Eros Boulevard project is located in Pinamar, in the Nayades neighborhood. The site stands out for its lush forest developed on a diversity of topographic situations, since the subdivision was carried out on the strip of coastal dunes. In the case of the property in question, it is practically flat in its buildable area and is full of very tall...
Project name
Eros Boulevard
Architecture firm
Estudio Centro Cero
Location
Pinamar, Buenos Aires, Argentina
Photography
Joaquin Portela
Principal architect
Leonardo Valtuille, Carolina Antolini
Design team
Leonardo Valtuille, Carolina Antolini
Collaborators
Luciana Cepeda, Mercedes Valotta
Interior design
Centro Cero
Civil engineer
Juan Pablo Busti
Structural engineer
Juan Pablo Busti
Environmental & MEP
Javier Mora
Visualization
Centro Cero
Material
Concrete, glass, bricks
Typology
Residential › House
The most elegant residential Barcelona, in the quiet area of Turó Park, treasures some jewels of interior design whose owners rarely open their doors. We look out as privileged observers to a house of generous dimensions, with a total of 260 square meters, by the hand of Alex March, author of its interior design.
Project name
Vivienda Turó Park
Interior design
Alex March Studio
Location
Barcelona, Spain
Photography
Daniel Schäffer
Design team
Alex March Studio
Collaborators
Iñaki Moreno; Lighting: OMALIGHT; Styling: Erika G.
Typology
Residential › Apartment
The Golf 328 house is in Costa Esmeralda, a private development in La Costa, province of Buenos Aires, close to the city of Pinamar. It locates on "the golf islet" an area of the neighborhood surrounded by the golf course, giving it its island appearance.
Project name
Golf II Lote 328
Architecture firm
Estudio Centro Cero
Location
La Costa, Provincia de Buenos Aires, Argentina
Photography
Mariano Imperial
Principal architect
Leonardo Valtuille, Carolina Antolini
Design team
Leonardo Valtuille, Carolina Antolini
Collaborators
Luciana Cepeda, Mercedes Valotta
Interior design
Centro Cero
Civil engineer
Juan Pablo Busti
Structural engineer
Juan Pablo Busti
Environmental & MEP
Javier Mora
Visualization
Centro Cero
Material
Concrete, wood, glass, bricks
Typology
Residential › House
When you walk into your home, does it greet you with feelings of luxury and comfort? If so, why? What classifies as a luxury home? Find out here.
Written by
Felicia Priedel
"An authentic apartment 84 м² for a creative family". A head of creative studio of interior handmade rugs Belkin Home Victoria Klevko inspired an interior designer Kate Trukhanova, a head of Kate Hominess Design Buro, for her new home interior. The goal of the project was to implement a relaxing coastal atmosphere in the
city apartment. To build...
Project name
Quiet Happiness
Architecture firm
Kate Hominess Interior Buro
Photography
Egor Piaskovsky
Principal architect
Kate Trukhanova
Collaborators
Yulia Mamedava (Stylist)
Interior design
Kate Trukhanava
Environmental & MEP engineering
Typology
Residential › Apartment
Our clients approached us to help turn their 1980’s two-story contemporary into a home that reflects their vision by reimagining the kitchen, primary bathroom and front entry. As empty nesters, it was important to create an environment for aging in place and entertaining large family gatherings.
Architecture firm
Place Architecture:Design
Location
Baltimore, Maryland, United States
Photography
Tom Holdsworth Photography
Principal architect
Laurie J Stubb, AIA
Collaborators
CustomFit Cabinetry
Interior design
Place Architecture:Design
Built area
Kitchen-300 ft²
Lighting
Place Architecture:Design
Supervision
Place Architecture:Design
Construction
Owings Brothers Contracting
Material
Kitchen-white oak cabinets, quartz countertops. Herringbone oak hardwood floors. Bathroom-porcelain tile, walls + floors
Typology
Residential › House, Interior Renovation
A couple of clients moved from an apartment to a private three-story house in a regenerating neighborhood in the central area of Israel. The couple has two children aged 10 and 12 and one daughter at the age 22. The requirement was for a modern and spacious house with a shared public space where everyone can see everyone else. And at the same time,...
Project name
A three-story private house in a center city of Israel
Architecture firm
KanDesign - architecture & interior design + Amir Kol, Architect
Photography
Eran Turgeman
Principal architect
Amir Kol
Interior design
KanDesign – architecture & interior design
Civil engineer
Uri Rav Fogel
Visualization
Photo Styling: Mali-Kai Studio
Material
Concrete, Wood, Glass, Steel
Typology
Residential › House
The hills of Paphos overlooking the serene sea waters were the main inspiration for our team in designing a villa for a young family: a building with brightly expressed modern and minimalist lines.
Project name
Seaside Villa
Architecture firm
Seaside Villa
Tools used
Autodesk 3ds Max, Adobe Photoshop
Principal architect
Olga Kovalova
Visualization
Ihor Yashin
Typology
Residential › House

