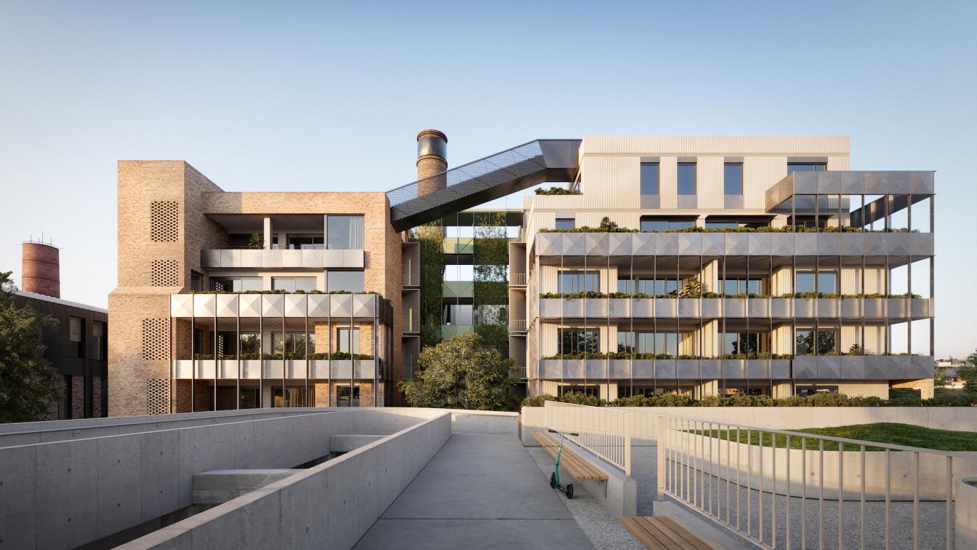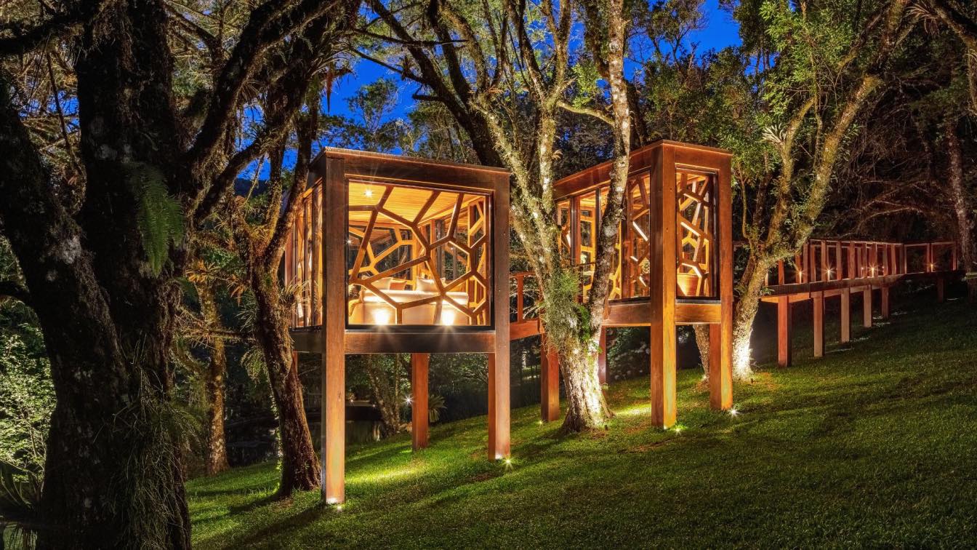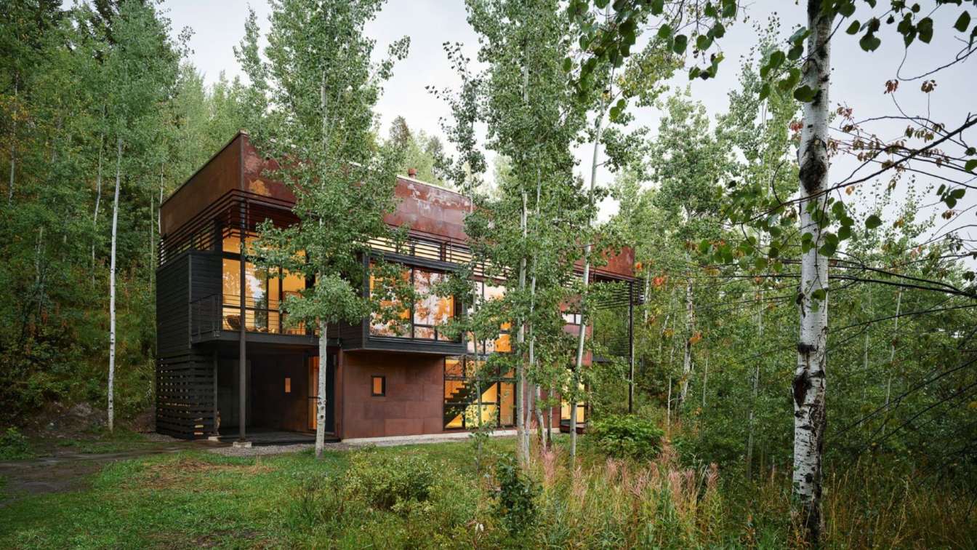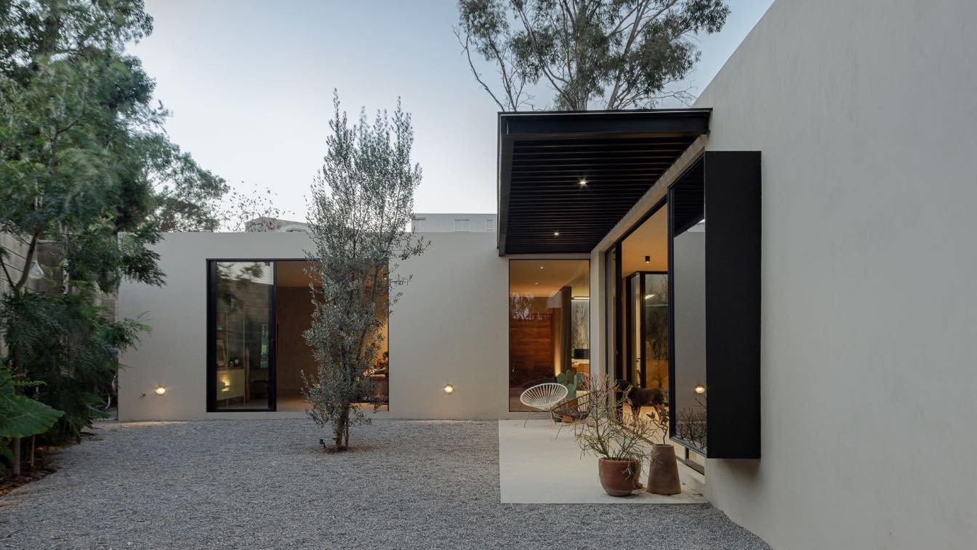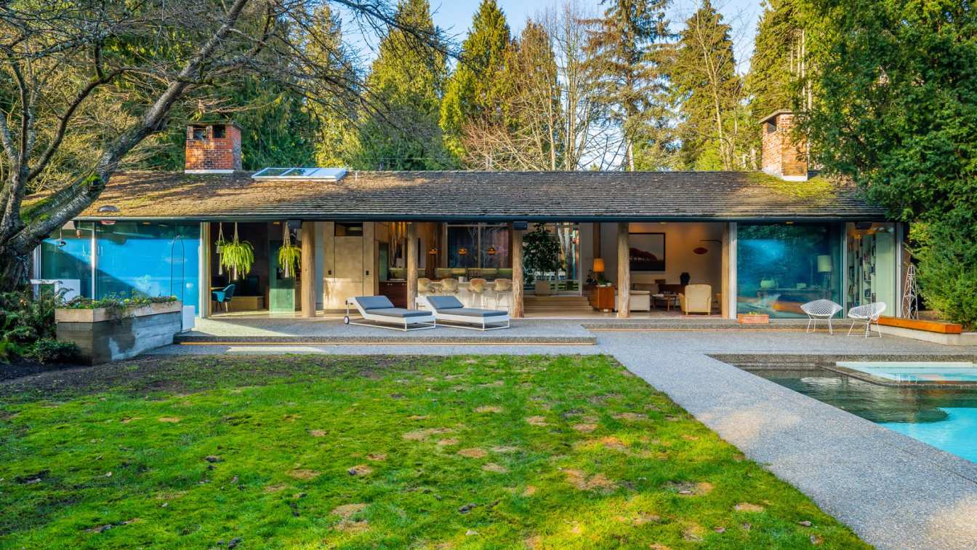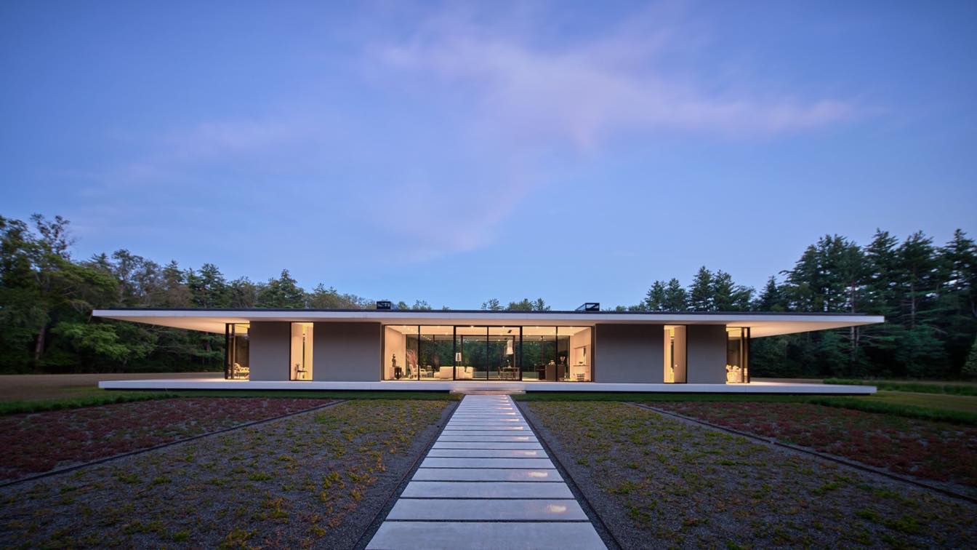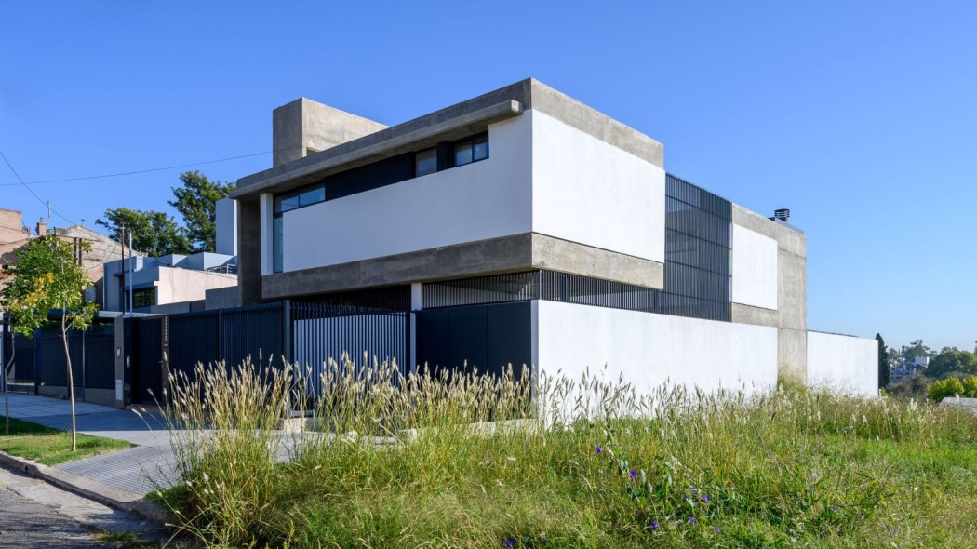This architecture visualization project aims to communicate the ideas of continuity of generations to the target audience. CUUB have teamed up with GLENVILL to create beautiful 3D renderings using a variety of tools to ensure the authenticity of the landscape and portray the building as a transformation of a historic building into a new breath of t...
Project name
Boiler House
Architecture firm
Jackson Clements Burrows
Location
Alphington, Melbourne, Australia
Tools used
Autodesk 3ds Max, Corona Renderer, Adobe Photoshop
Principal architect
Jackson Clements Burrows
Collaborators
CUUB studio, Glenvill Developments, Jackson Clements Burrows
Visualization
CUUB studio
Client
Glenvill Developments
Status
Under construction
Typology
Residential › Apartments
The Studio MEMM project for the Tree House emerged as a playful idea. In a moment of family expansion, with new grandchildren and nephews, the client understood that the ludic universe of the tree house could add to the experience of staying in Monte Verde, Minas Gerais
Architecture firm
Studio MEMM
Location
Monte Verde, Minas Gerais, Brazil
Principal architect
Marcelo Macedo
Design team
Studio MEMM – Marcelo Macedo
Collaborators
Drielly Nunes, CLT Brise soleil: Crosslam
Interior design
Drielly Nunes
Built area
18 m² (main volume: 12 m²; smaller volume: 6 m²)
Site area
Over 5 hectares
Civil engineer
João Trombada Construções
Lighting
Futura Iluminação
Supervision
Marcelo Macedo
Tools used
SketchUp, Rhinoceros 3D, Grasshopper, AutoCAD
Construction
Glued Laminated Wood / CLT - Crosslam Brasil
Material
Floor, ceiling and Columns and beams finishing: garapeira wood. Structure: concrete. Alluminum glazed facades. Brise soleil: CLT
Typology
Residential, House
Evolving as deliberately as the forest which surrounds it, the Paintbrush Residence stands as testament to the longevity of thoughtful design. Situated in a dappled Aspen grove outside Jackson, Wyoming, the treehouse-like project reorients the occupant to their place in nature, bringing them into a closer, more intimate cohabitation. Under CLB’s ca...
Project name
Paintbrush Residence
Architecture firm
CLB Architects
Location
Jackson, Wyoming, USA
Photography
Matthew Millman
Design team
Eric Logan, Sarah Kennedy, Maria James, Halie Dedering
Interior design
CLB Architects
Lighting
Helius Lighting Group
Construction
Leo's Construction
Material
Concrete, Wood, Glass, Steel
Typology
Residential › House
TOME house does not respond to the archetype of common housing. Its irregular shaped terrain, spatial program and distribution combine to create a unique project, far from the common requirements, a design made by designers, for designers.
Structural engineer
Grado50
Tools used
Autodesk AutoCAD, SketchUp
Material
CESANTONI Tiles, COREV Wall plaster, LOSAN Melamine wood panels
Typology
Residential › House
Built in 1958 and originally designed by noted Pacific Northwest architect Roland Terry, this West Vancouver house no longer met the needs of contemporary living. Designed around a central courtyard, the L-shaped residence is divided into a private wing housing bedrooms and a public-oriented section holding the kitchen, dining and living areas. Pur...
Project name
West Vancouver Residence
Architecture firm
KOArchitecture
Location
Vancouver, BC, Canada
Photography
Sozinho Imagery
Collaborators
MetalPanels: Artemeisa Metal Fabrication. Artemesia Metal Fabrication, LLC (Metal Panels). Decorative Metal Arts (Steel Cabinets). Wood Cabinets: Schubert's Design Woodwork Ltd
Environmental & MEP
Norvan Plumbing (Mechanical/Plumbing), Feeny Power (Electrical/Technology)
Construction
RW Construction Services
Material
Kitchen: Venetian plaster; stainless steel and wood cabinets; frosted glass. Bath: reclaimed oak, blackened steel; cast glass sink; Venetian plaster. Living Area: rusted steel panels; Venetian plaster; blackened steel
Typology
Residential › House
The architectural project of this house in the middle of the sea dedicated to a goddess, is a work of art that fuses nature and technology, elegance and sustainability. The house is decorated to offer a unique and exclusive experience, in an incomparable environment surrounded by the sea. The design of the house focuses on using materials such as...
Project name
House “Sea Moon”
Architecture firm
Veliz Arquitecto
Tools used
SketchUp, Lumion, Adobe Photoshop
Principal architect
Jorge Luis Veliz Quintana
Design team
Veliz Arquitecto
Visualization
Veliz Arquitecto
Typology
Residential › House
Casa Annunziata: Minimalist Glass House Dots a 9 Acre Grass Field in Berkshires, MA. The home is a 2,000 square foot single-story pavilion with a thin floating roof that cantilevers 15’ from the perimeter walls — an extreme departure from the owners’ previous 18th century farm house
Project name
Casa Annunziata
Architecture firm
Specht Architects
Location
Sheffield, Massachusetts, USA
Photography
Dror Baldinger
Principal architect
Scott Specht
Interior design
By Owners
Structural engineer
Barry Engineers
Construction
Greg Wellenkamp
Client
Patrick Annunziata
Typology
Residential › House
The project was carried out for an adult with three adolescent children, and an active social life. The house is in San Salvador, a neighborhood close to the central area of the city of Córdoba, consisting mainly of single-family homes and characterized by having parcels of approximately 350.00m². The lot is located on the northern limit of the nei...
Project name
Casa DG (DG House)
Architecture firm
DMG Estudio de arquitectura
Location
Barrio San Salvador, Córdoba, Argentina
Photography
Gonzalo Viramonte
Principal architect
Ignacio De Marco, Emilia Gatica
Design team
Ignacio De Marco, Emilia Gatica
Structural engineer
Edgar Morán
Material
Concrete, Glass, Steel
Typology
Residential › House

