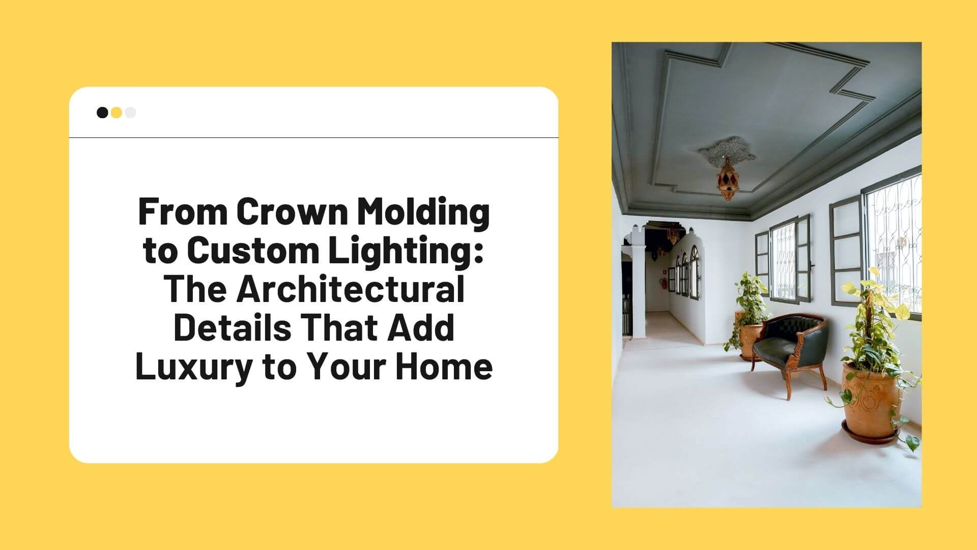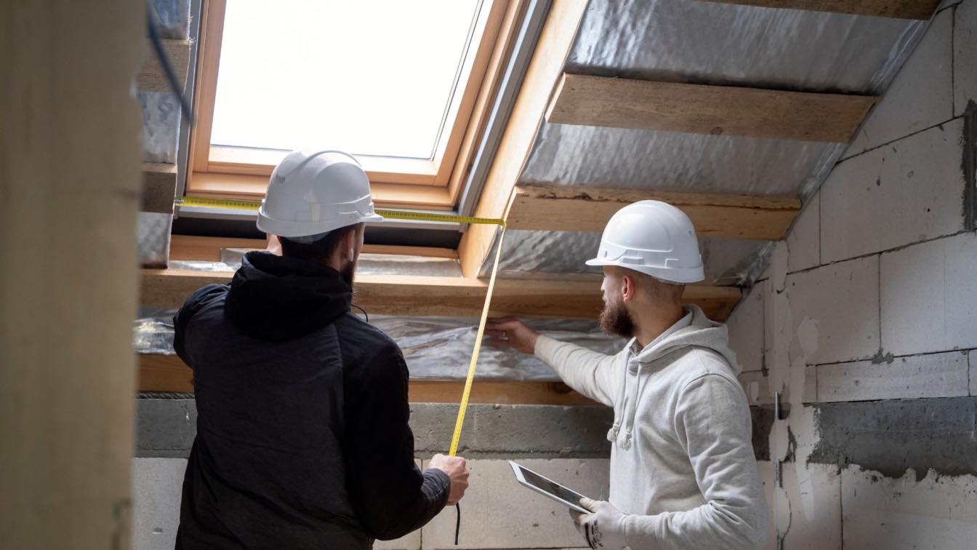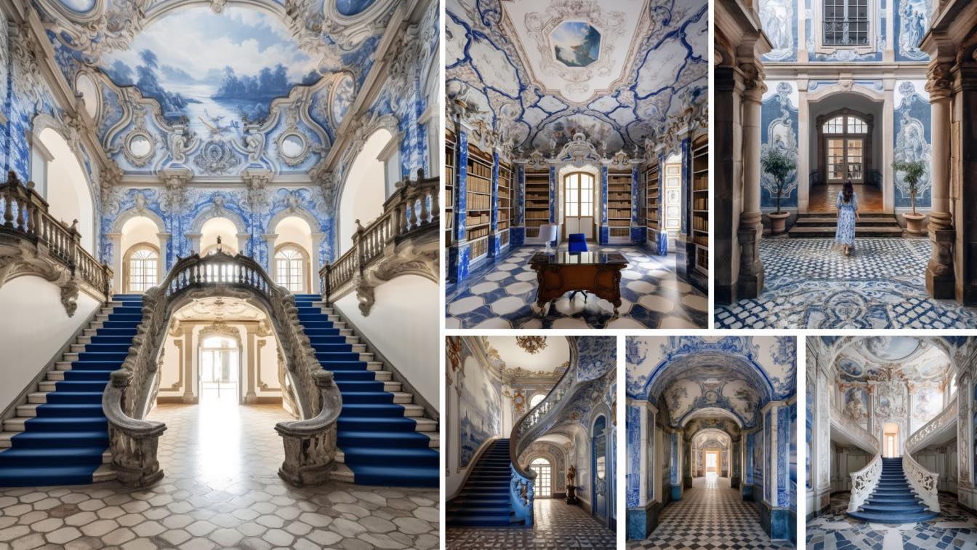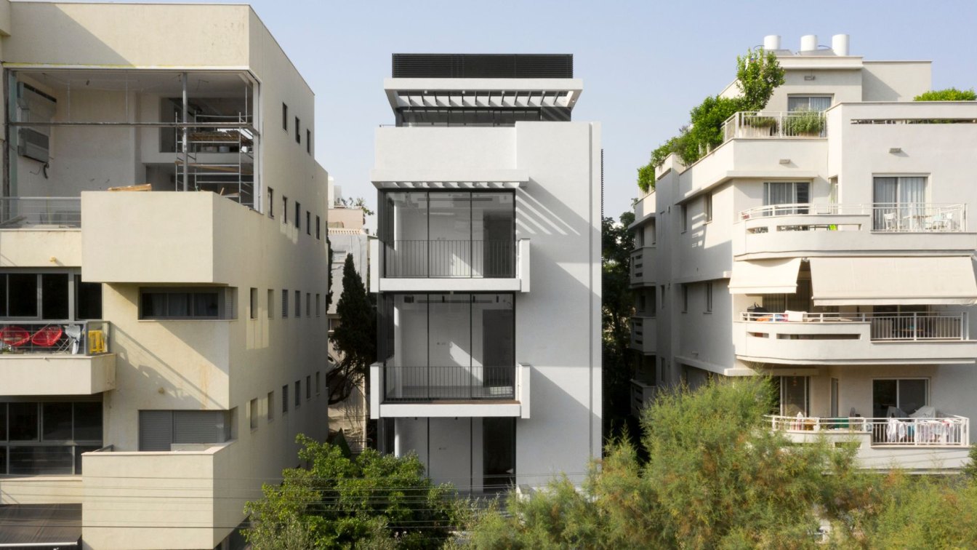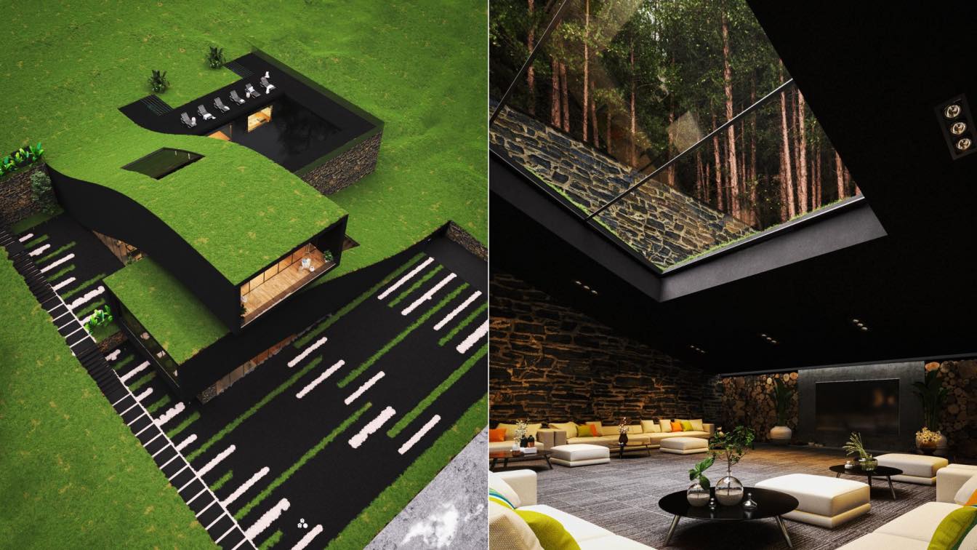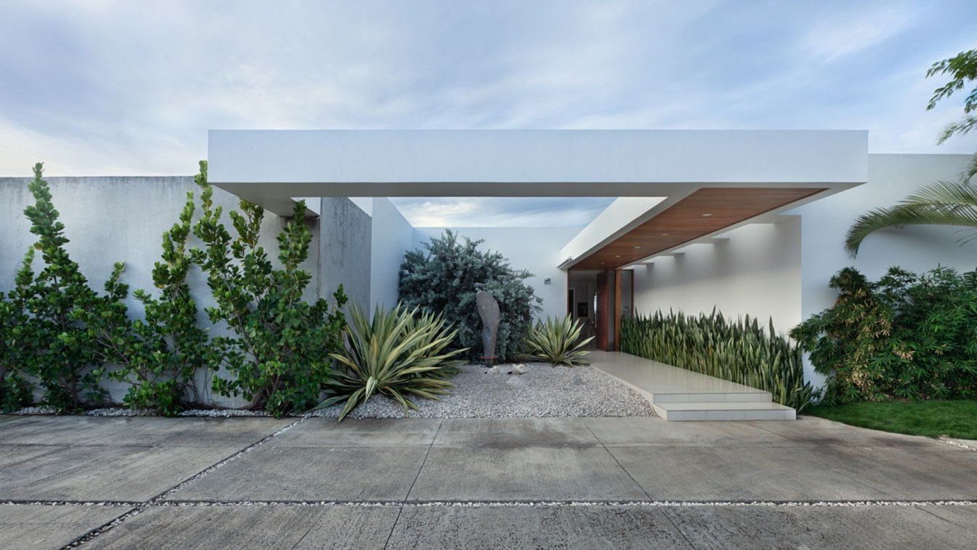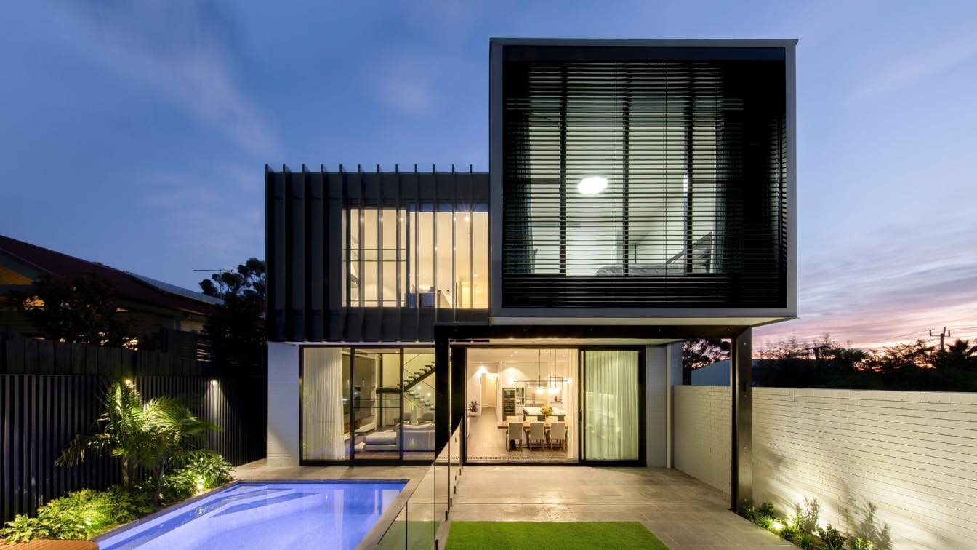When you think about what makes a home look luxurious, detail is everything. If you take a look at any listings of luxury real estate for sale, you’ll see that the most expensive and sought after homes in any market have unique details that make a huge visual impact.
If your home is a bit older and outdated, you can remodel it to improve its look and functionality. Whether it’s your kitchen, bathroom, or any of the living spaces, there are a few things you should know about remodeling a house.
Written by
Georgy Nikolin
As an aspiring young designer, I have always been fascinated by the beauty and elegance of Baroque architecture. I wanted to create a series of images that could convey the complete story of a Baroque villa, inspired by the antique style of Portuguese tiles. To achieve this, I turned to Midjourney AI, a powerful tool that enabled me to bring my vis...
Student
Mohammad Qasim Iqbal
University
Nottingham Trent University
Project name
Antique Villa
Typology
Residential › Villa
The project is located in one of Central Tel Aviv's “White City”’s most celebrated boulevards. The project entails the renovation and building additions to an existing 1930s building, as part of the national plan for urban renewal “Tama 38”. The modest 3-story building is to be reinforced for earthquakes and to be updated to meet all current requir...
Architecture firm
Erez Shani Architecture
Location
Tel Aviv, Israel
Principal architect
Erez Shani
Design team
Idan Zilbershtein
Structural engineer
Eran Schiller
Construction
Ben Ziv Group
Supervision
Ben Ziv Group
Material
Concrete , Aluminum , Glass
Typology
Residential › Urban Renewal , Housing
This project is located in Switzerland. Due to the location of the project in the sloping land and the green and forested area, we decided to continue the green land inside the project so that we have a green roof covered with grass on the roof of the project, we framed the best views from inside the project and we also used the reason for the full...
Project name
Landscape House
Architecture firm
Milad Eshtiyaghi Studio
Tools used
Autodesk 3ds Max, Revit, Lumion, Adobe After Effects, Adobe Photoshop
Principal architect
Milad Eshtiyaghi
Visualization
Milad Eshtiyaghi Studio
Status
Under Construction
Typology
Residential › House
Are you considering renovating your home? If so, it can be an exciting but challenging process. From budgeting to design ideas, there is a lot to consider when remodeling your home, and ensuring that the project goes as smoothly as possible is key. To help make this process easier for you, we’ve compiled 6 pieces of advice about how remodeling your...
CASA DC is a contemporary home, which its access enhances through a warm material composition; wooden ceilings blend with the main door, creating a continuous visual effect. The overhang which marks the main access, melds within the façade that dresses before a mixture of warm and sober textures.
Architecture firm
HRTD Hurtado Arquitectos
Location
Managua, Nicaragua
Photography
Carlos Berrios
Principal architect
Daniel Hurtado
Design team
Rodrigo Watson
Collaborators
Ronald Espinoza (Drafter)
Interior design
HRTD Hurtado Arquitectos
Civil engineer
Ramiro Tellez
Structural engineer
Julio Maltez
Environmental & MEP
Energiza S.A. (Electrical); Orlando Bermudez (Plumbing)
Supervision
HRTD Hurtado Arquitectos
Tools used
Bobcat, Framing, Concrete formwork
Construction
Reinforced concrete and Rebar
Material
Concrete, Wood, Glass, Steel
Typology
Residential › House
Located on a relatively deep site in the inner city suburb of Northcote, the aim of this project was to renovate and restore a double fronted Victorian terrace house and provide a new spacious, light-filled modern rear and upstairs extension to the rear.
Project name
Northcote Renovation
Architecture firm
Chan Architecture Pty Ltd
Location
Northcote, Victoria, Australia
Photography
Tatjana Plitt
Principal architect
Anthony Chan
Design team
Meyvin Daniele
Interior design
Most Wanted Interiors
Civil engineer
Wright Design
Structural engineer
Wright Design
Landscape
Formation Design
Lighting
Chan Architecture
Typology
Residential › House

