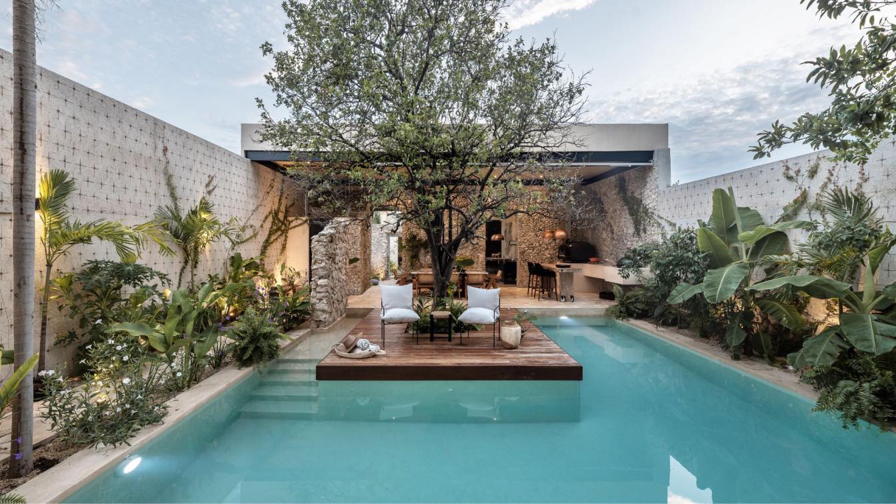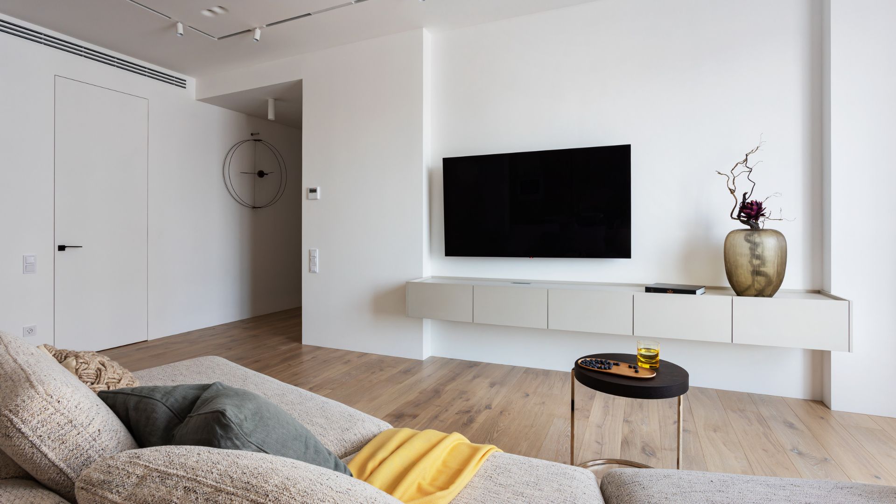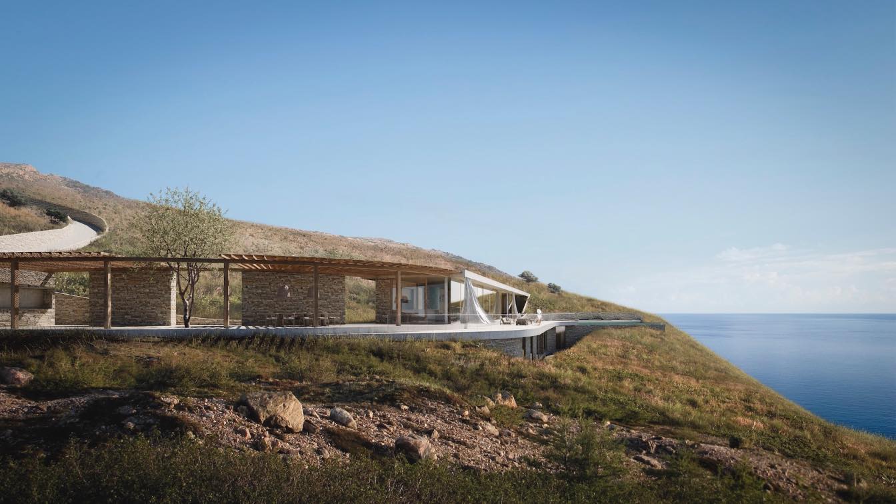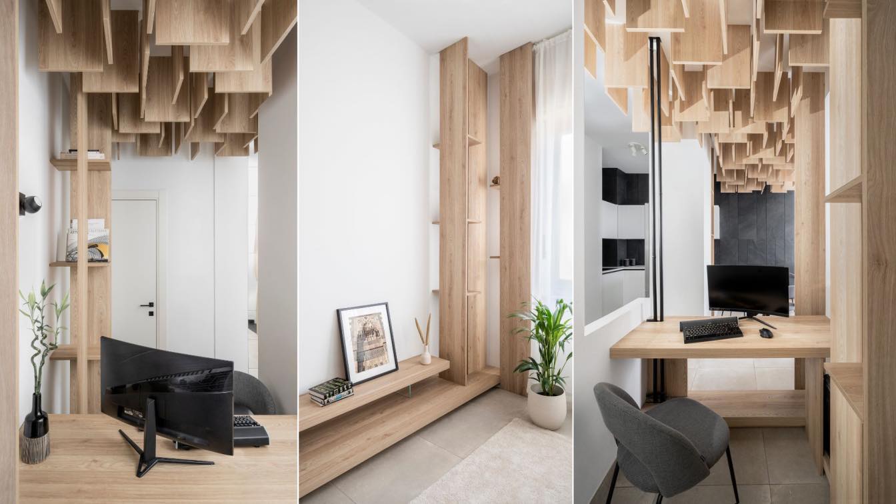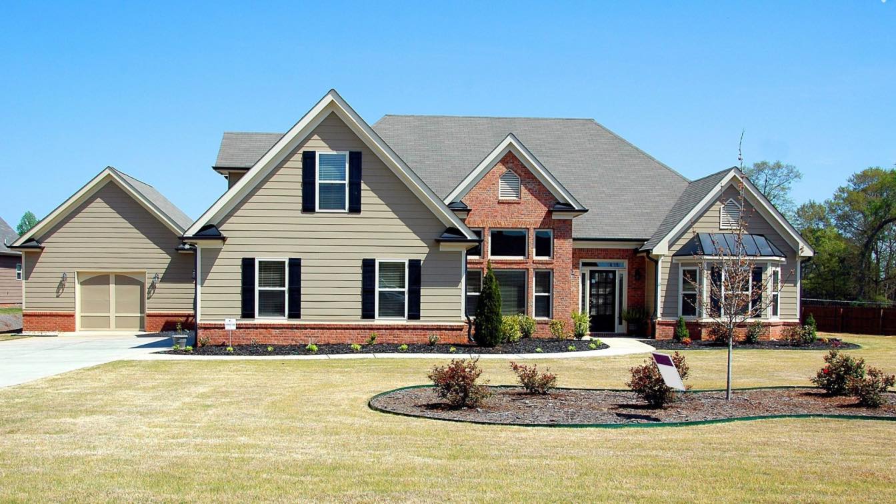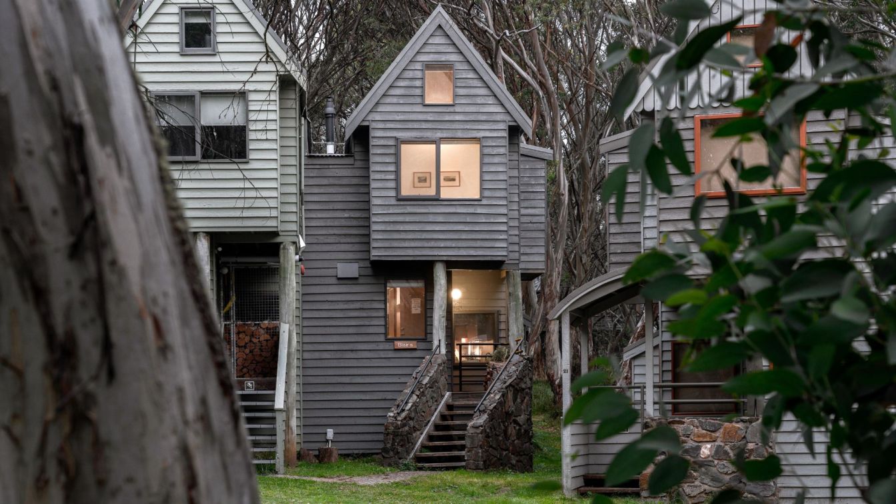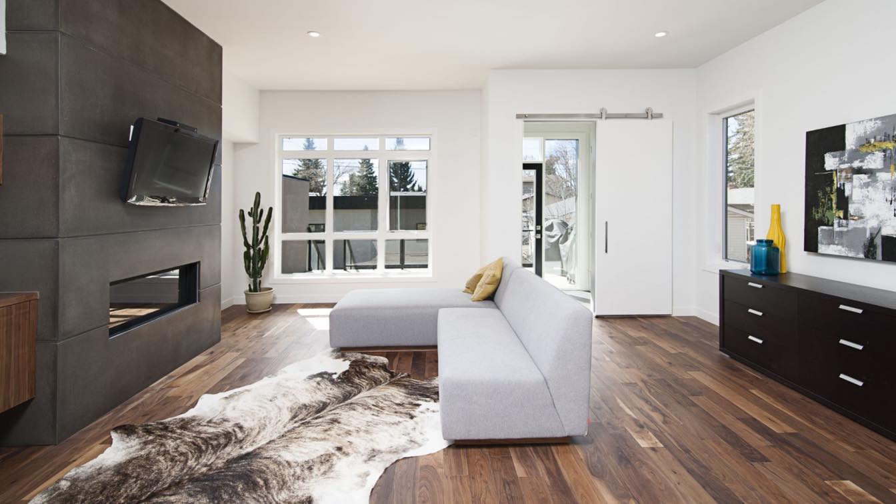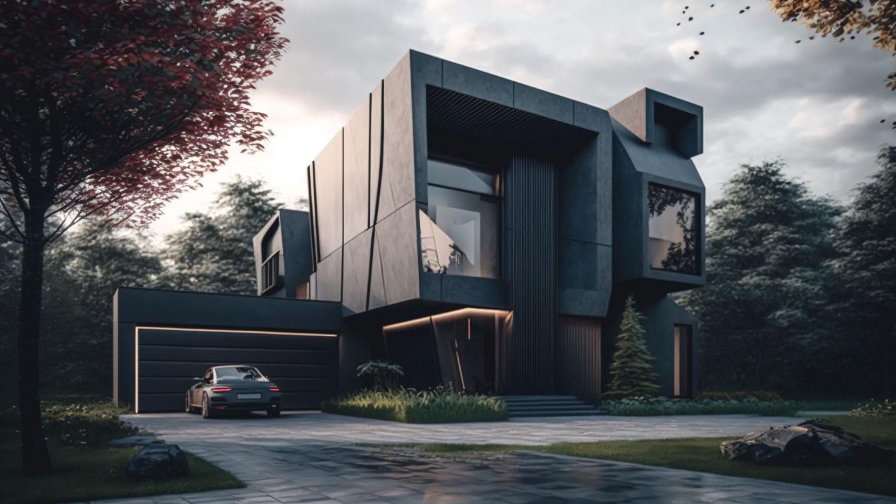Casa Pakaal is a historic house dating from the beginning of the 20th century. It is located in one of the most important streets of the city of Mérida, Mexico and in one of its oldest neighborhoods, Santiago.
Architecture firm
Workshop Diseño y Construcción
Location
Mérida, Yucatán, Mexico
Photography
Manolo R. Solís
Design team
Francisco Bernés Aranda, Fabián Gutiérrez Cetina, Isabel Bargas Cicero
Collaborators
Galeria Urbana (Art), Ixina (Kitchen)
Interior design
Artesano MX
Material
Chukum, Concrete, Wood, Stone, Steel
Typology
Residential › House
We designed this interior for the family with a teen daughter. The clients wanted their renovated apartment to have a spacious combined kitchen-living room for cozy gatherings and a bedroom leading out to a private dressing room and a master bathroom.
Project name
Minimalist apartment with a color splash
Architecture firm
Alexander Tischler
Location
Yekaterinburg, Russia
Principal architect
Karen Karapetian
Design team
Karen Karapetian (chief designer), Oleg Mokrushnikov (engineer), Ekaterina Baibakova (head of purchasing), Evgenii Bridnya (installation manager), Iuliia Tsapko (designer), Konstantin Prokhorov (engineer), Pavel Prokhorov (finishing manager), AtelierDECO (decoration studio), Vera Minchenkova (copywriting).
Interior design
Alexander Tischler
Environmental & MEP engineering
Structural engineer
Alexander Tischler
Lighting
Faldi, Arlight, Leds C4, Grok, FinnMat
Construction
Alexander Tischler
Supervision
Alexander Tischler
Tools used
ArchiCAD, SketchUp
Typology
Residential › Apartment
The site is located in Southern Crete, near Agios Pavlos, the wildest remaining region of Crete. Facing the sea, it has a direct access to the beach, dry vegetation and a very steep topography, which dictated a lot of the design.
Project name
Mavrogia House
Architecture firm
Toledano + Architects
Location
Agios Pavlos, Crete, Greece
Tools used
AutoCAD, Autodesk 3ds Max
Principal architect
Gabrielle Toledano
Collaborators
Bernard Wauthier-Wurmser. Local Engineers : Evripidis Giannakakis, Vangelis Fragkiadakis
Typology
Residential › House
This renovation project transforms a modest 70 square meter house into a modernhome that accommodates a comfortable lifestyle for the client and family. Theremodeling was carried out to reveal the true potential of the house, byreorganizing its spaces to create open-plan layout that avoid rigidity and bringin ample natural light
Project name
The Post Pandemic House
Architecture firm
Sipal-Wafai Architecture
Photography
Marco Tacchini
Principal architect
Wafai Abdulsater
Collaborators
Rebal Jber (Computational assistance), Roberto Marchetti (Carpenter), Fissore Torino (Materials)
Tools used
Rhinoceros 3D, Grasshoper, Autodesk 3ds Max, AutoCAD
Typology
Residential › House
From preparing your house for the market, to effectively engaging with cash buyers, and finalizing the transaction, we will provide practical tips and valuable insights to make the entire process seamless. Join us on this hassle-free journey as we guide you through the process of selling your house for cash in Cincinnati.
Nestled in the heart of dinner plain, Australia’s most distinctive alpine village, Britt White Studio has given new life to an original chalet - creating a haven for a family of snow lovers whilst paying homage to a peter mcintyre original.
Project name
Blairs of Dinner Plain
Architecture firm
Original design by McIntyre Partnership Architects, @mcintyrearchitects (NB: BWS did not work in conjunction with MPA, rather this is a renovation of an existing structure, that pays homage to their original design)
Location
Dinner Plain Alpine Village, Victoria, Australia
Photography
Devlin Azzie of Threefold Studio
Principal architect
Peter McIntyre (original design, early 1980s)
Design team
Britt Howard of Britt White Studio
Collaborators
Ovens Valley Cabinets - Custom cabinetry throughout
Interior design
Britt Howard of Britt White Studio
Design year
Original design 1980. Re-design by BWS 2022
Completion year
Original completion 1982. Renovation by BWS 2023
Lighting
Britt Howard of Britt White Studio
Supervision
Britt Howard of Britt White Studio
Visualization
Britt Howard of Britt White Studio
Construction
Beatson Builders
Material
Built of stone, timber, corrugated iron and boasts a magnificent original stone fireplace with a raked Douglas Fir ceiling throughout
Client
2nd residence of a family from Melbourne with now grown up children
Typology
Residential › House › Australian Alpine
Investing in home upgrades is a wise decision for homeowners looking to increase the value of their property and enhance their living experience. From kitchen remodels to energy-efficient solutions, these fantastic upgrades offer great returns on investment.
Creating your dream home can seem like an overwhelming endeavor – where do you even start? The journey begins here – with an idea and a plan. Your vision of the perfect home is within reach, but there are many steps to take to transform that vision into reality.
Photography
Pv Productions

