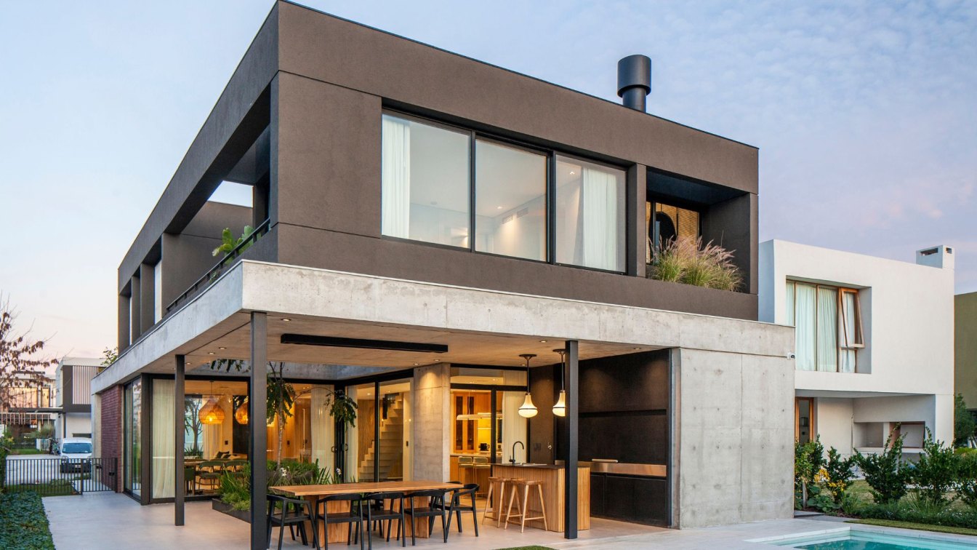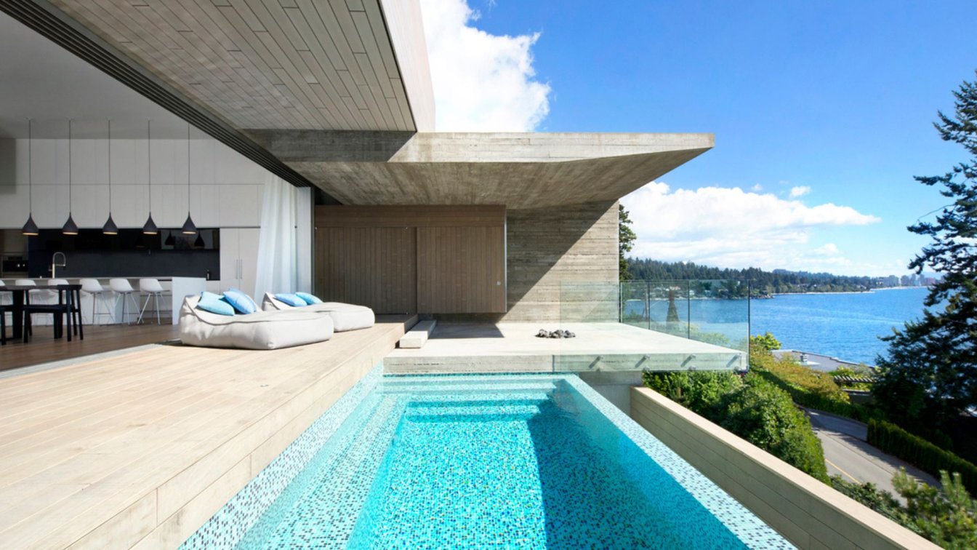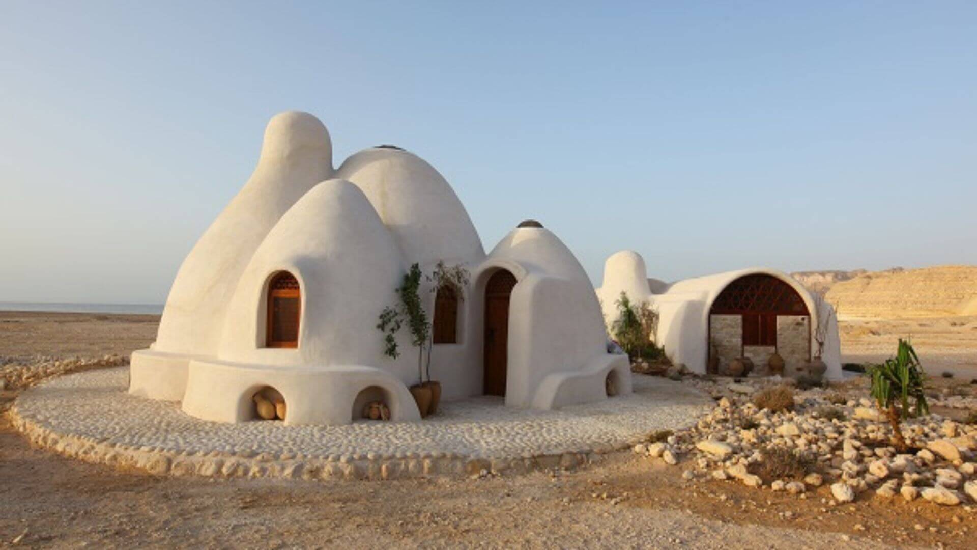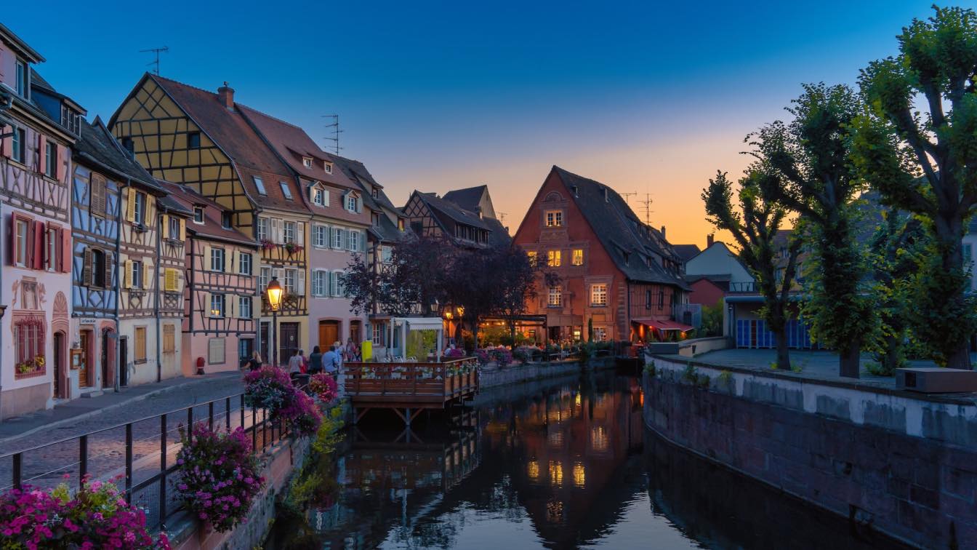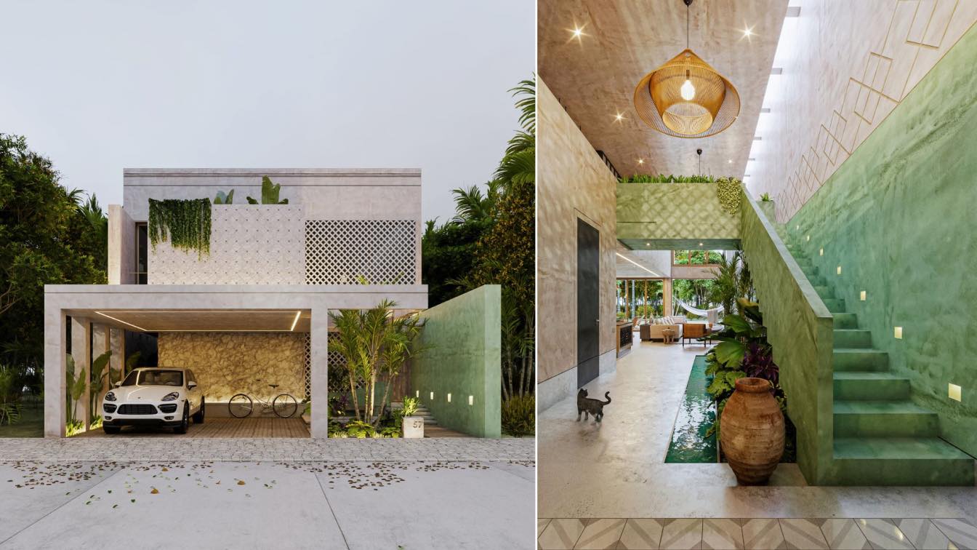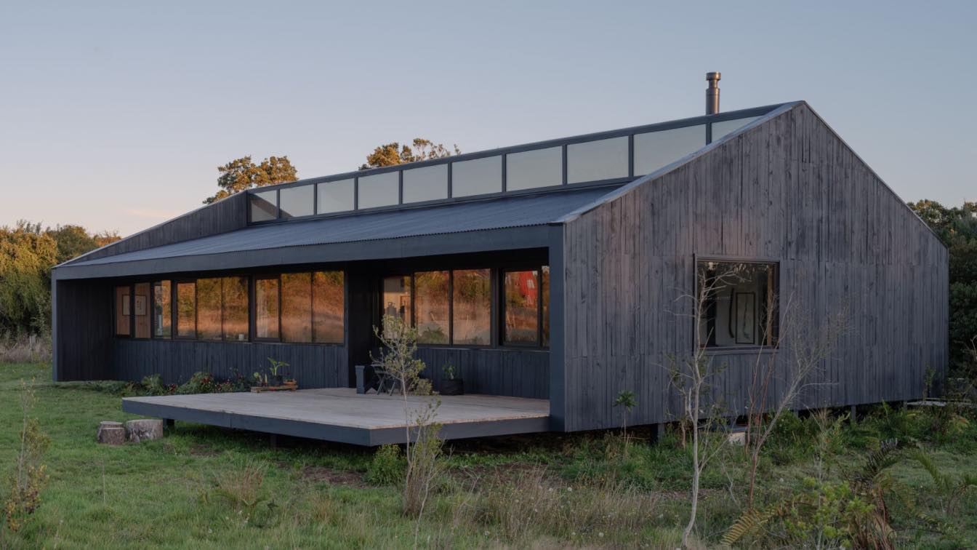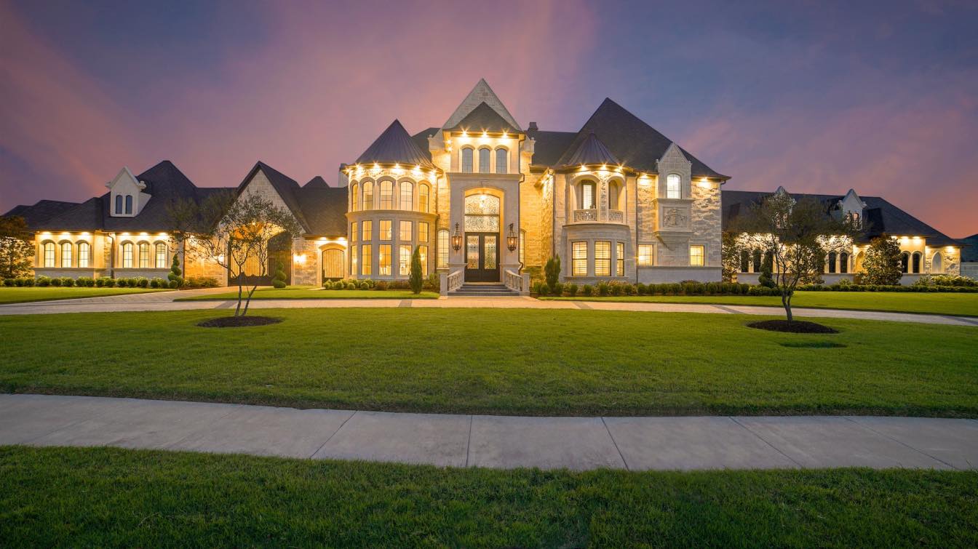The ARA-174 house is located in the Araucarias neighborhood, Belén de Escobar, Province of Buenos Aires. It is located on an elongated 500m2 lot with neighboring buildings, arranged longitudinally on the land, and opening towards the north, but maintaining privacy.
Location
Puertos del Lago, Belén de Escobar, Provincia de Buenos Aires, Argentina
Photography
Alejandro Peral
Principal architect
Luciana Macias
Design team
Facundo Carrosso, Sofía Diaz
Interior design
Sofía Diaz
Material
Concrete, brick, textured plaster
Typology
Residential › House
Located on a steep and technically challenging site in West Vancouver, the Sunset House is designed to capture immediate views of heavy marine traffic and the open sea to the west. The irregular shape of the sites boundaries align with the edge of the house and culminate in a substantial blinder which provided privacy from adjacent properties.
Project name
Sunset House
Architecture firm
McLeod Bovell Modern Houses (Design firm)
Location
West Vancouver, British Columbia, Canada
Photography
Ema Peter, Martin Tessler
Principal architect
Matt Mcleod, Lisa Bovell (Principal Designers)
Structural engineer
WHM Structural Engineers
Construction
Viewpoint Construction
Typology
Residential › House
SuperAdobe homes exemplify the harmonious blend of sustainability and elegance. Their unique construction technique, rooted in ancient wisdom and modern innovation, offers a solution for environmentally conscious individuals seeking to create breathtaking homes with minimal impact on the planet.
Photography
Junoot, Oman Collaboration between Cal-Earth (led by alumni Hooman Fazly), URC, and SSH
If you’re looking to sell your house fast, you’re not alone. For many people, the length of the process involved with selling a home is maybe the most frustrating piece. Zoopla data has long indicated that it can take, on average, between four and six months to sell your home, and the last thing you want is to wait half a year to sell your property...
Photography
Jon'Nathon Stebbe
Are you looking for ways to make a home more attractive to buyers? Or are you considering investing in a property and wondering what features are essential to your choice?
Written by
Kayla Gallocher
Photography
Pierre Blaché
Casa Canamayté is born from the reinterpretation of various elements of culture and architecture in Mérida, incorporating concepts and elements unique to the region through a contemporary style.
Project name
Casa Canamayte
Architecture firm
KAMA Taller de Arquitectura
Location
Merida, Yucatan, Mexico
Tools used
AutoCAD, SketchUp, Adobe Photoshop
Principal architect
Armando Aguilar
Design team
Kathia Garcia, Armando Aguilar
Collaborators
Horacio Garcia (Civil engineer), Jose Balderrama (Structural engineer),
Visualization
KAMA Taller de Arquitectura
Typology
Residential › House
TF House is a single-family home located in southern Chile, in the Los Lagos region, in the municipality of Puerto Varas. The house is oriented towards the northeast, providing a wide view of the Osorno volcano. Its design allows natural light to illuminate the interior both in the morning and in theafternoon
Architecture firm
Romero Valente Architects
Location
Puerto Varas, Los Lagos region, Chile
Photography
Marcos Zegers
Principal architect
Cristián Romero Valente
Civil engineer
Osvaldo Peñaloza
Structural engineer
Osvaldo Peñaloza
Lighting
Cristián Romero Valente
Tools used
ArchiCAD, Lumion, Adobe Photoshop
Typology
Residential › House
Luxurious homes often showcase a range of popular architectural styles, each featuring its own unique charm and character. These architectural styles not only embody opulence but also reflect the personal tastes and aspirations of homeowners.
Written by
Catherine Park
Photography
Daniel Barnes

