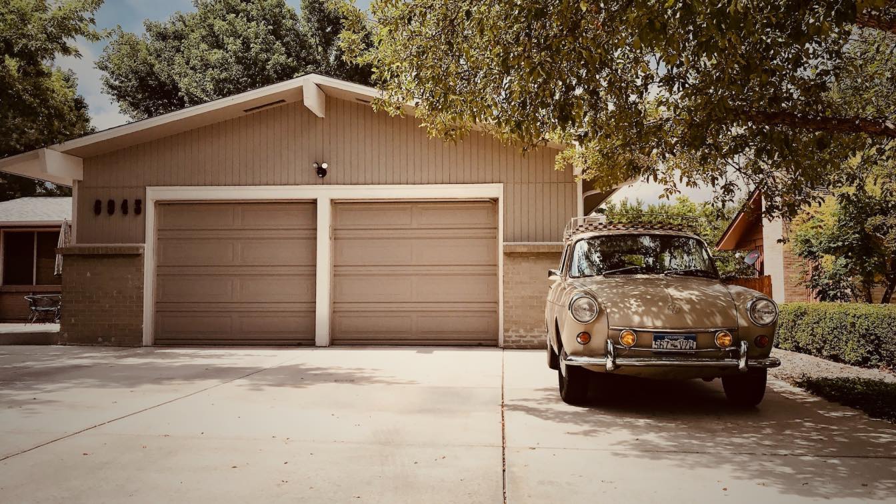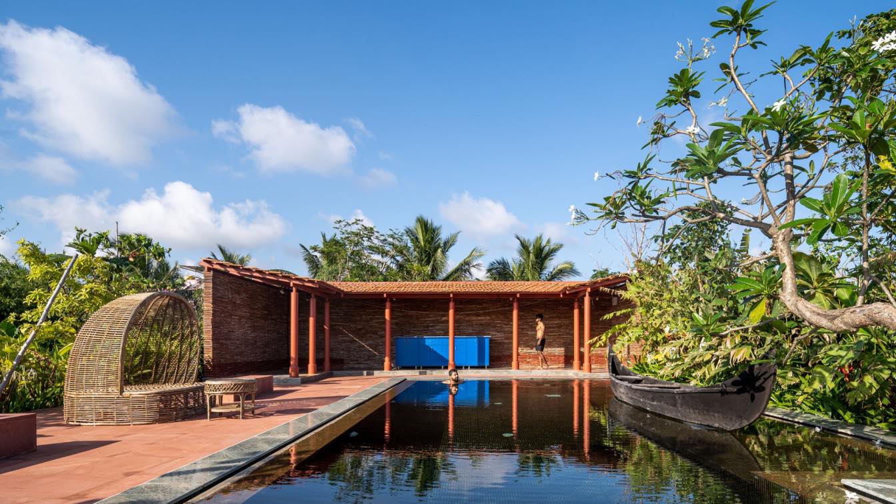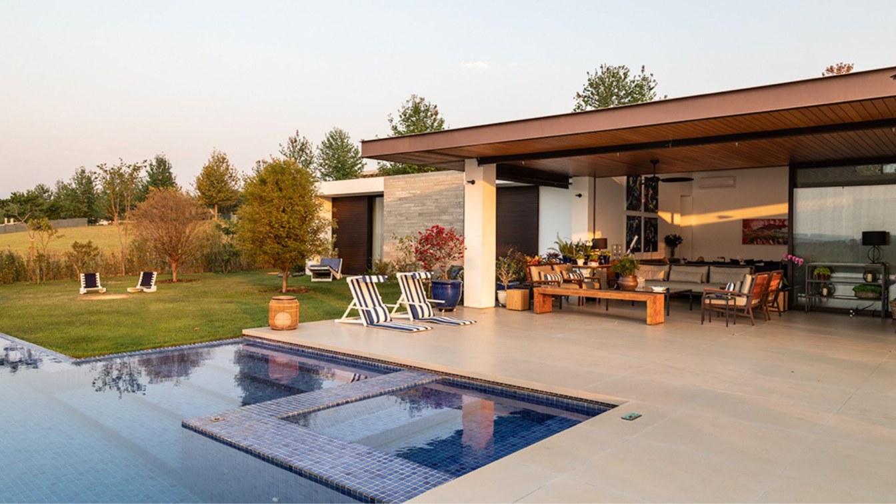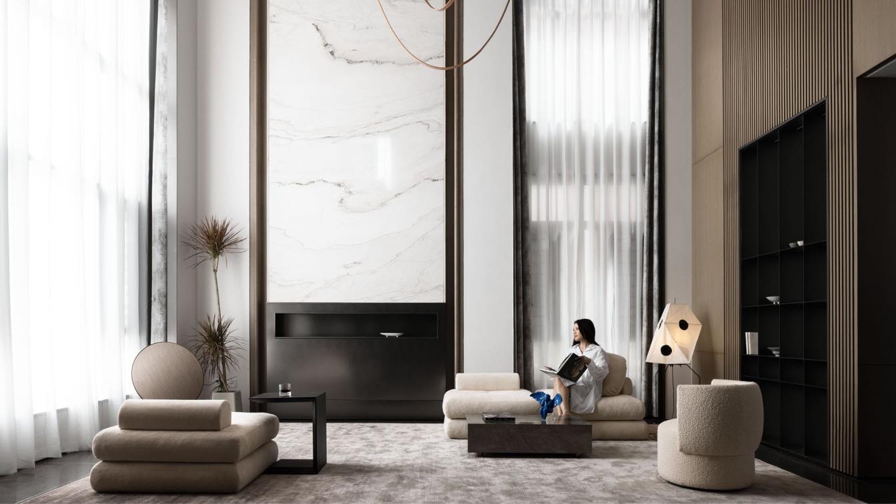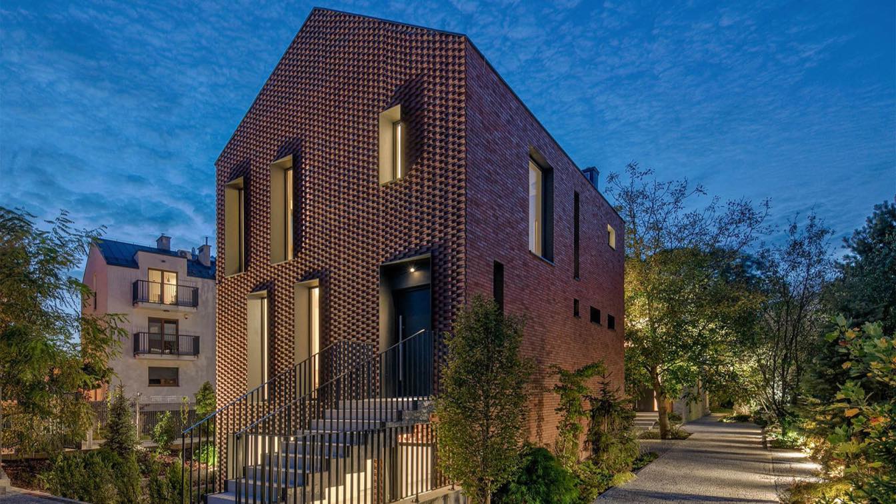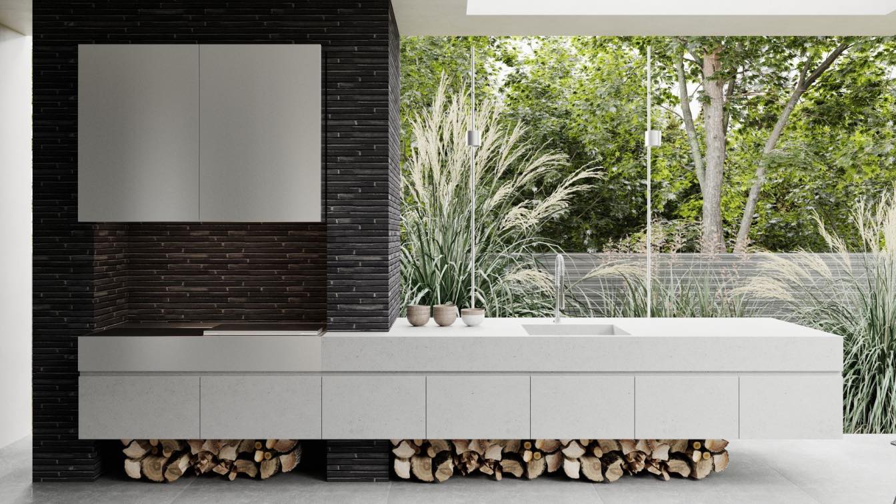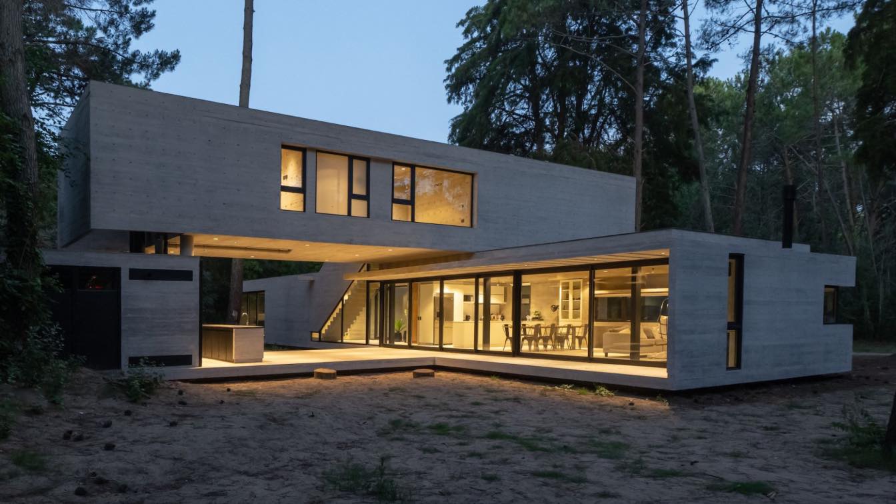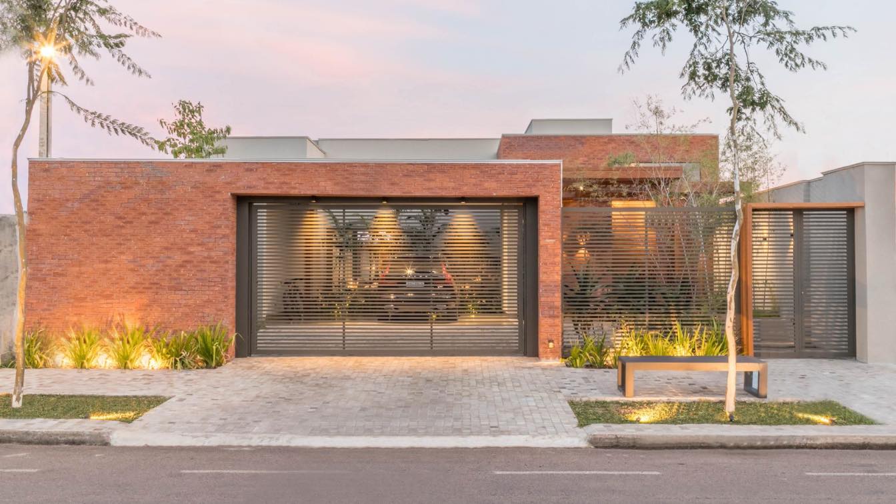Are you looking to add value and functionality to your home? The perfect solution may be right in front of you: proper garage design. Garages bring a mix of convenience, style, security, safety, and efficiency that no other room in your house can provide.
Karai was conceptualised to provide an experience of living in the palms of mother earth. Built hands-on this weekend home located in the serene vicinity of coastal Kuvathur, about eighty kilometres from Chennai, was conceived as a simple experiment with techniques that felt native yet contemporary to the region.
Architecture firm
RAIN Studio of Design, Chennai
Location
ECR, Kuvathur, Chennai, Tamil Nadu, India
Photography
Yash R Jain, Ekansh Goel
Principal architect
Sriram Adhitya, Vamsi Krishna
Design team
Sriram Adhitya, Vamsi Krishna, Ankita Alessandra Bob, Gokulraj Vijayakumar
Structural engineer
Pentalpha Consultants
Landscape
RAIN Studio of Design
Material
CSEB Masonry, Mangalore roof tiles, Kota, Red sandstone, Yellow Jaisalmer stone, Oxide finishes
Typology
Residential › Private Farmhouse
Located in the Condomínio Quinta da Baroneza, in Bragança Paulista (SP), MG Residence, designed by Gilda Meirelles Arquitetura, is a one-story house where all environments are interconnected in a fluid way, delivering a house with the atmosphere of modern life in the countryside. Based on the client's desire to live in a single-story house, the 600...
Project name
Residência MG (MG Residence)
Architecture firm
Gilda Meirelles Arquitetura
Location
Condomínio Quinta da Baroneza, Bragança Paulista, São Paulo, Brazil
Photography
Evelyn Müller
Collaborators
Hydraulic and Electrical Projects: Guimaro; Metallic structure: Alufer; Coverage: Alwitra; Flooring: Portobello; Aluminum Windows and Doors: JMar
Structural engineer
Engecalc
Construction
CPA Engenharia
Material
Brick, concrete, glass, wood, stone
Typology
Residential › House
While preserving the original structure of the building, Giant Design has created a clean and minimalist facade that emphasizes the essence of the architecture.
Project name
900 m² Mountain Villa
Architecture firm
Giant Design
Location
Foshan, Guangdong, China
Principal architect
Li Xiaojie, Hu Zhiqiang
Completion year
April 2023
Collaborators
Brand Consultant: YL BRAND. Customization Consultant: Sammy’s - Kong Zhenzhen. Tile Consultant: Florina - Li Wenjing. Paint Consultant: TASSANI - Li Xiaojie. Soft Decoration Consultant: Gabor - Chen Weiye. Bathroom Consultant: KALANDEX - Villeroy & Boch – Apple. Main Furniture: B&O Beoplay, X+Q Art, Akari, Flos, ARSDEN, Vitra, Stellar works, occhio. Model: Luo Lingjun. Copywriter: Xiao An
Lighting
CDN Light - Deng Juan
Typology
Residential › House
The SARP Award of the Year for Micro Tenement House, designed by BXB Studio Bogusław Barnaś. The SARP Award of the Year is given by The Association of Polish Architects for a building or a group of buildings constructed and completed in the previous calendar year, 2022, on the territory of the Republic of Poland, showcasing significant architectura...
Project name
Micro Tenement House
Architecture firm
BXB Studio
Photography
Piotr Krajewski
Principal architect
Bogusław Barnaś
Design team
Bogusław Barnaś, Magdalena Fuchs, Justyna Duszyńska, Urszula Furmanik, Mateusz Zima, Kamil Makowiec, Anna Hydzik, Anna Mędrala, Kinga Żuk, Marzia Tocca, Paula Wróblewska, Maros Mitro, Anna Velcheva, Eva Allerhand, Miquel Alberto, Raquel Astasio Luna
Typology
Residential › House
Our clients came to us when the house walls were already built up and the partitions were about to be installed.The architecture project had rather conditional plan and we asked to stop construction before we designed our own solution.It turned out to be a perfect moment. We redesigned the space, created the conception and even suggested to change...
Architecture firm
Babayants Architects
Tools used
Autodesk 3ds Max, Corona Renderer, Adobe Photoshop
Principal architect
Artem Babayants
Design team
Babayants Architects
Visualization
Babayants Architects
Status
Implementation phase
Typology
Residential › House
Tucan House is set on a corner lot in the city of Cariló, a seaside town situated 400 km from Buenos Aires. Due to the vegetation present in the area -large lamberts and elliotis pines - and the distance to the beach and downtown, the place resembles an urbanized forest.
Architecture firm
Estudio Galera Arquitectura
Location
Cariló, Pinamar County, Buenos Aires, Argentina
Design team
Ariel Galera, Cesar Amarante, Francisco Villamil, Luisina Noya
Collaborators
Soledad Van Schaik, Juan Cruz Ance, Facundo Casales. Project supervisor: Pablo Ahumada. MMO. Administration management: Verónica Coleman. Surveyor: Juan Pablo D´eramo Texts and translation: Soledad Pereyra
Structural engineer
Javier Mendía
Environmental & MEP
Electricity: Gabriel Jaimón. Sanitation: Cristian Carrizo. Ducts and sheet metal: Rubén Calvo. Custom metal working: Marcelo Herrero
Construction
Audine Constructora
Typology
Residential › House
The HS Residence is a single-family house designed from a lean program of needs. The project, conceived by Truvian Arquitetura,follows the office's identity precepts, which values the contemporarystyle and the sophisticated use of natural materials.
Project name
HS Residence
Architecture firm
Truvian Arquitetura
Location
Sinop, Mato Grosso, Brazil
Photography
Jhonatam Miranda
Principal architect
Rafaela Zanirato
Collaborators
Facade: Stramboli Pasinato brick and Cumarú wood. Chairs and stools: Rejane Leite. Armchairs and stools and sideboard: Sérgio Rodrigues. Sofa and dining table: América Móveis. Coffee table: Voler. Outdoor furniture: Tidelli
Built area
293 m² + 22 for swimming pool
Material
Brick, Concrete, Wood, Glass
Typology
Residential › House

