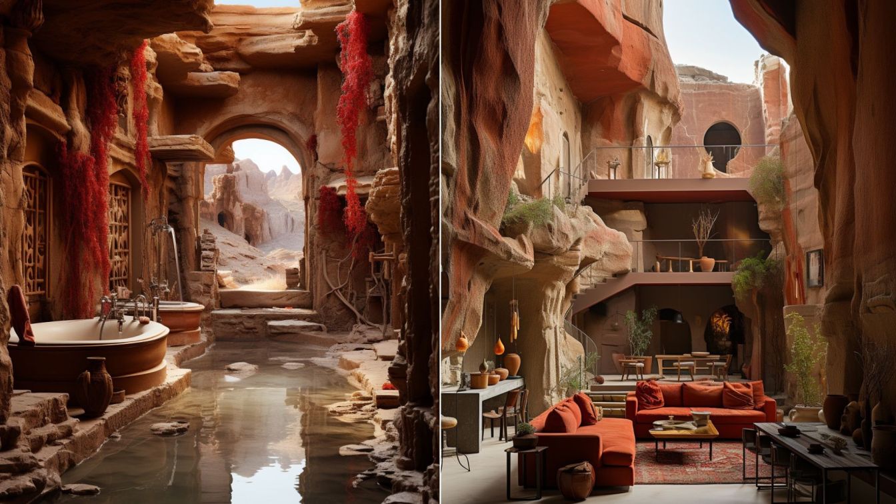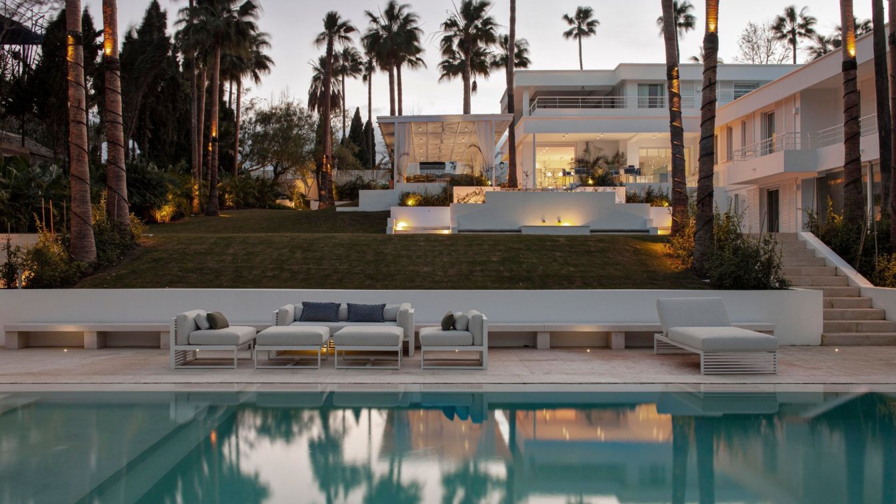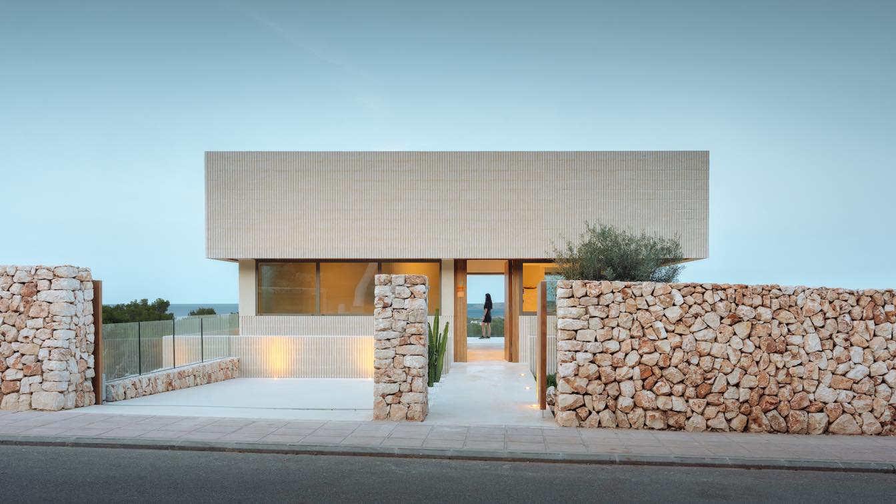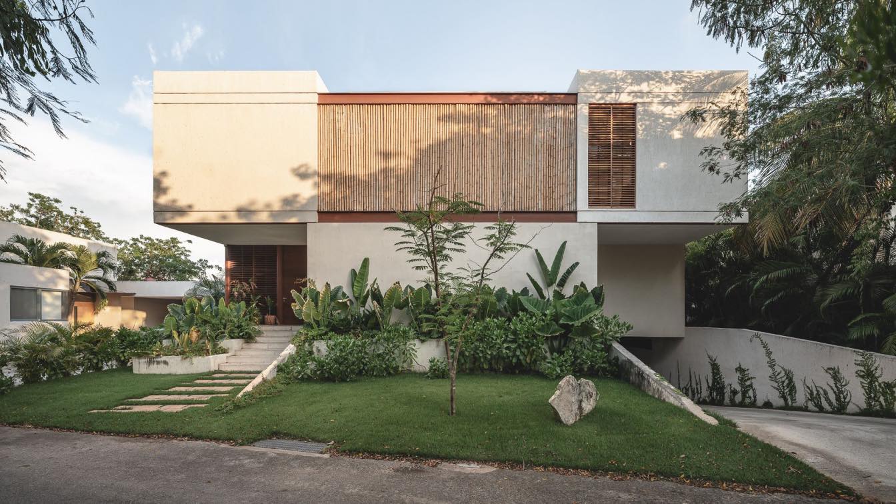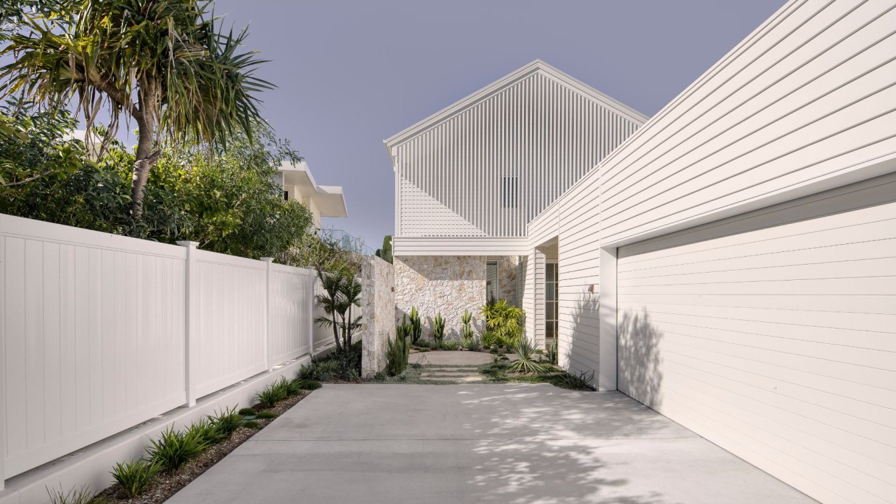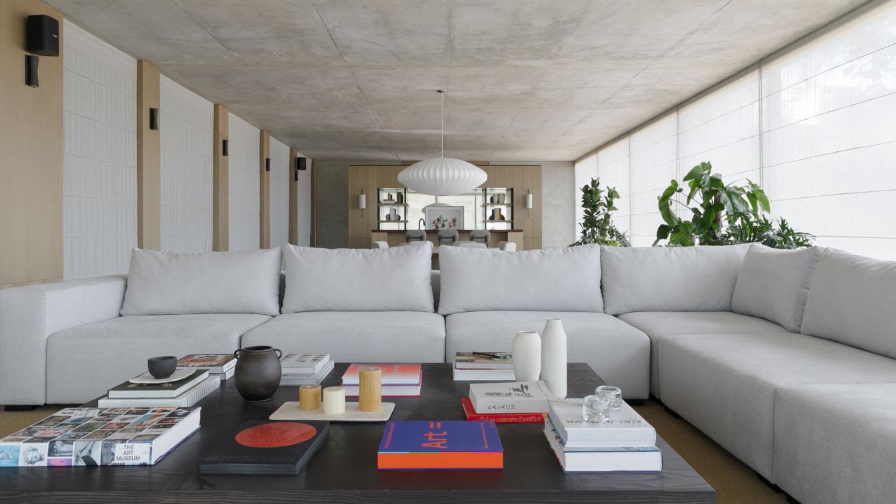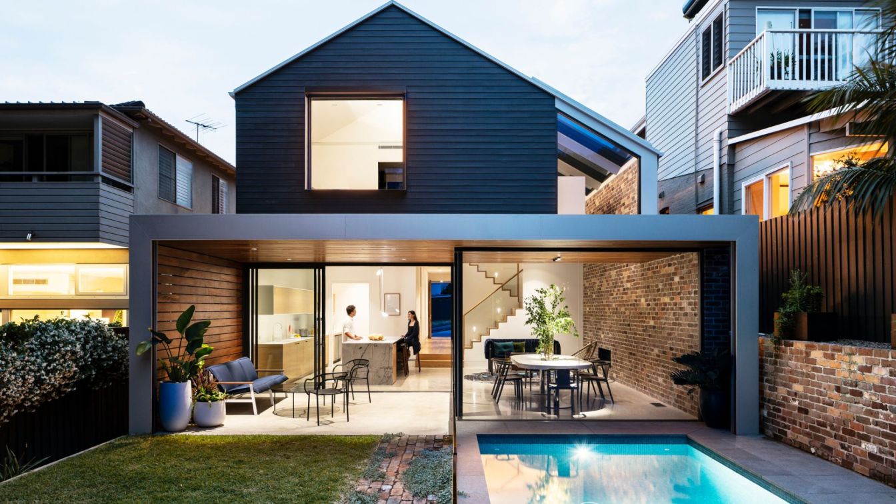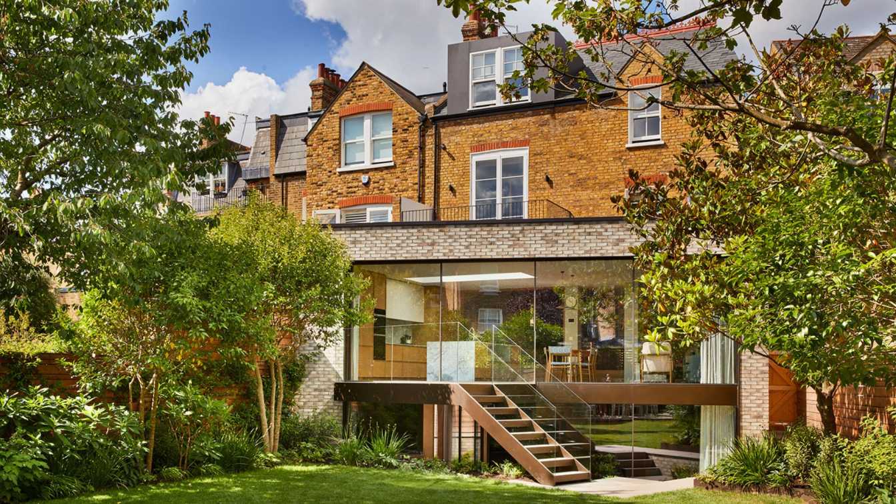Shahrazad Villa is a modern-day masterpiece that pays homage to the ancient Persian architecture and design. This stunning mansion is situated on a cliff in the heart of a red desert, making it a true oasis in the midst of the arid landscape. The use of red plaster and concrete, along with other ancient materials, gives the villa a timeless feel th...
Project name
Shahrzad Villa
Architecture firm
Rabani Design
Location
Dasht-e Kavir, Iran
Tools used
Midjourney AI, Adobe Photoshop
Principal architect
Mohammad Hossein Rabbani Zade
Design team
Rabani Design
Visualization
Mohammad Hossein Rabbani Zade
Typology
Residential › Villa
The residential project named Sotogrande, was a refurbishment project and interior design intervention of a mid-century Spanish villa to preserve its modern spirit. Sotogrande is a residential development in southern Spain. Originally conceived as a gated community, located in San Roque, a little municipality 25 km east of Gibraltar overlooking the...
Location
San Roque, Andalucía, Spain
Photography
Montse Garriga
Principal architect
Santiago Cuaik
Design team
Alejandra Suárez, Lorea Domínguez, Andrea Rojo, Fernando Valdés
Interior design
Cuaik CDS
Typology
Residential › House
This Spanish vacation home is composed by simple rectangle volumes shifted in plan to create a dynamic aesthetic despite the limited space of the plot. Fluted concrete walls sliced by continuous window openings define this villa as a combination of horizontal stripes alternating solid and glass.
Architecture firm
NOMO STUDIO
Photography
Joan Guillamat
Principal architect
Alicia Casals
Design team
Karl Johan Nyqvist, Jennifer Mendez, Mira Botseva, Blanca Algarra
Collaborators
Windmill Structures, Technal
Structural engineer
Windmill
Environmental & MEP
NOMO STUDIO
Tools used
Revit, Enscape
Construction
Construcciones Fernández Nájera
Material
Concrete, Stone, Steel, Glass
Typology
Residential › House
Casa Rústica is a project in which it has been decided to reflect the living and essential character of each material. It seeks to represent a comfortable and serene lifestyle, that each material tells us its native and natural composition, creating an environment full of life.
Project name
Casa Rústica
Architecture firm
Arista Cero
Location
La Ceiba Residencial, Merida, Yucatan, Mexico
Photography
Manolo R. Solís
Principal architect
Mario Gonzales, Andre Borges
Tools used
AutoCAD, Autodesk 3ds Max
Material
Marble, Steel, Bamboo, Plaster, Paint, Wood, Stone, Concrete
Typology
Residential › House
Nestled along the tranquil shores of Currumbin Beach on Australia's Gold Coast, our direct Beachfront Residential Architecture Project seamlessly integrates the artistry of design with the serenity of its natural surroundings. A masterpiece of coastal living, this exceptional development is an ode to the seamless harmony between architecture and th...
Architecture firm
Habitat Studio Architects
Location
Currumbin Beach, Australia
Photography
Kristian Van Der Beek
Principal architect
Wayne Greenland
Design team
Wayne Greenland & Lauren Lovell
Interior design
Habitat Studio Architects
Civil engineer
Projects & Designs Engineers
Structural engineer
Projects & Designs Engineers
Landscape
Living 4 Landscapes
Lighting
Habitat Studio Architects
Construction
Makin Constructions
Material
Linea Board Cladding, Random Stone Cladding, Powdercoat Aluminium Battens
Typology
Residential › House
Capulines is located in Bosques de las Lomas, a residential neighborhood west of Mexico City, characterized by its rugged topography. The architectural project designed by a Mexican architecture firm, consists of two houses on 3 levels with independent entrances.
Architecture firm
Cuaik CDS
Location
Bosques de las Lomas, Mexico City, Mexico
Principal architect
Santiago Cuaik
Design team
Maria Zamudio, Jhan Chavarría, Fernando Valdés
Collaborators
Architecture by Sordo Madaleno
Interior design
Cuaik CDS
Construction
Cuarit (interiors)
Typology
Residential › House
The dwelling is located within a street of period homes typified by the low, wide gabled roofs of Californian bungalows. Nearly 4000 bricks from the previous property were up-cycled and integrated into the interior and exterior design - although challenging from a builders position, its proven to be a much loved feature of the home for its owners.
Project name
City meets Coast
Architecture firm
Nick Bell Architects
Location
Bronte, Sydney, Australia
Photography
Tom Ferguson Photography
Principal architect
Nick Bell
Interior design
Nick Bell Architects
Lighting
Large skylights facing north were designed over the study at first floor which is detached from the external walls using a single steel beam, so it almost seems to float over a portion of the main living area. The study footprint was designed to stop short from the north and east walls to allow for the double height voids to illuminate the living spaces below. The skylights not only provide a sun filled study were our clients spend a large portion of their days but also the natural light captured by the skylights washes the feature face brick wall creating different lighting effects throughout the day which can be appreciated from the ground floor. The skylights wrap around an east facing window towards the rear which captures the morning sun and also frames the canopies of trees on neighbouring properties as viewed from the study. This solution provides quality natural lighting throughout the day and very private living areas as side facing windows were no longer required at ground level to achieve desired amount of natural lighting.
Material
Natural timbers have been used internally and externally within the upcycled brickwork to balance more stark materials such as glass and concrete. The external materials have been continued through the loving spaces with a double height wall in upcycled brick adding drama and texture to the rear of the house. Oak joinery and flooring, Pacific Teak cladding, grey marble and brass detailing give further richness to the space. Nearly 4000 bricks from the previous property were up-cycled and integrated into the interior and exterior design - although challenging from a builders position, its proven to be a much loved feature of the home for its owners. The form of the dwelling references this typolgy with its oversized pitched roof. Overlooking and overshadowing by the higher northern neighbour has been overcome through the use of skylights. A custom glazed roof was constructed over the living space, with a mezzanine study slotted in underneath the sloping roof form. The roof form of the dwelling has been fragmented to provide ventilation and light into the centre of the house.
Typology
Residential › House
This project involved the complete refurbishment and extension of a semi-detached Victorian house in Wandsworth. In plan, the unusual wedge-shaped house means that the house is much larger at the rear than the front, with the appearance of a modest house at the front while the end of the garden extends is the width of four terraced plots.
Project name
Battersea House
Architecture firm
Gregory Phillips Architects
Location
Battersea, London, UK
Principal architect
Jonathan Tipper
Design team
Gregory Phillips, Jonathan Tipper, Katharina Uberschar, Ralph-Hill King
Interior design
Emma Maitland
Structural engineer
BTA engineers
Construction
Mascot Bespoke
Material
Brick, Skyframe glazing, Modulanova Kitchen
Typology
Residential › House, Semi detached house remodelling and extension

