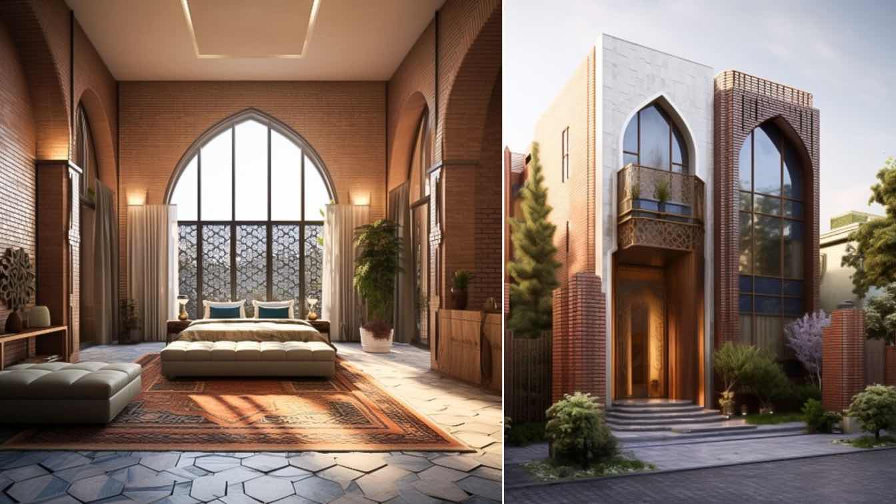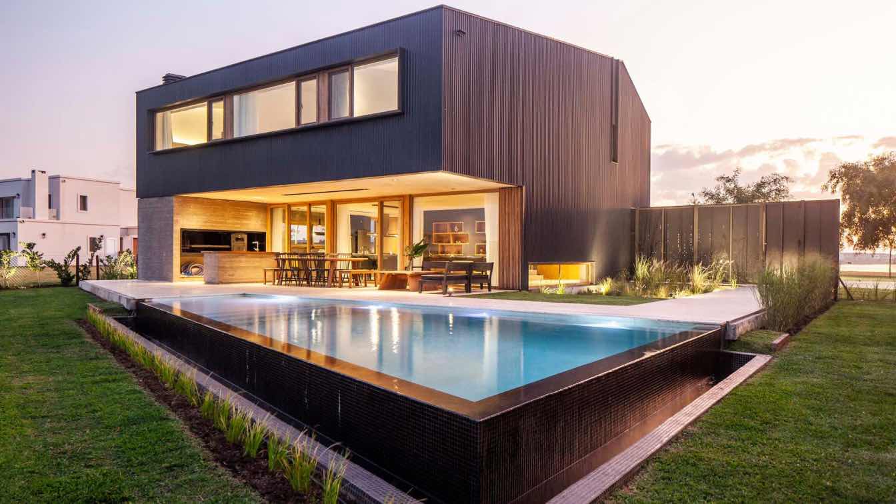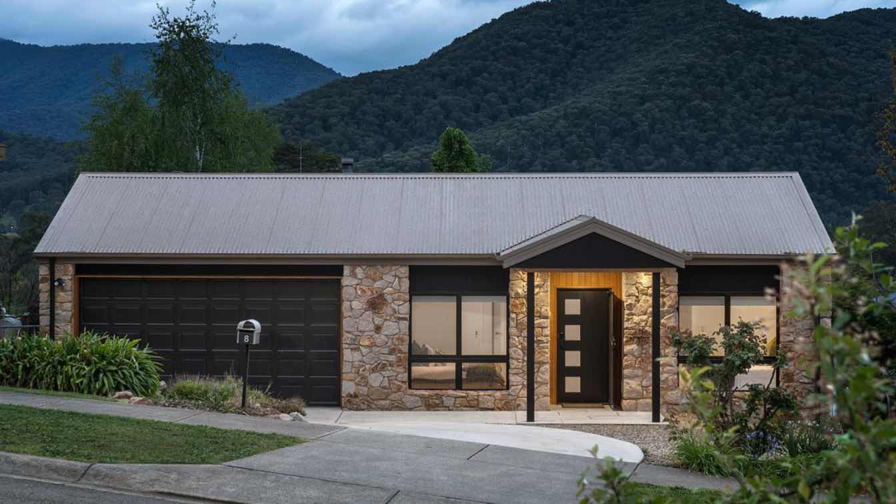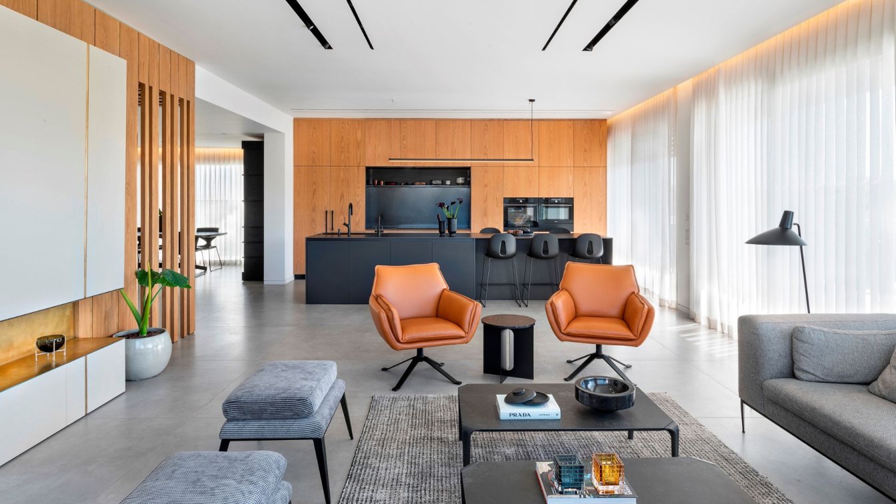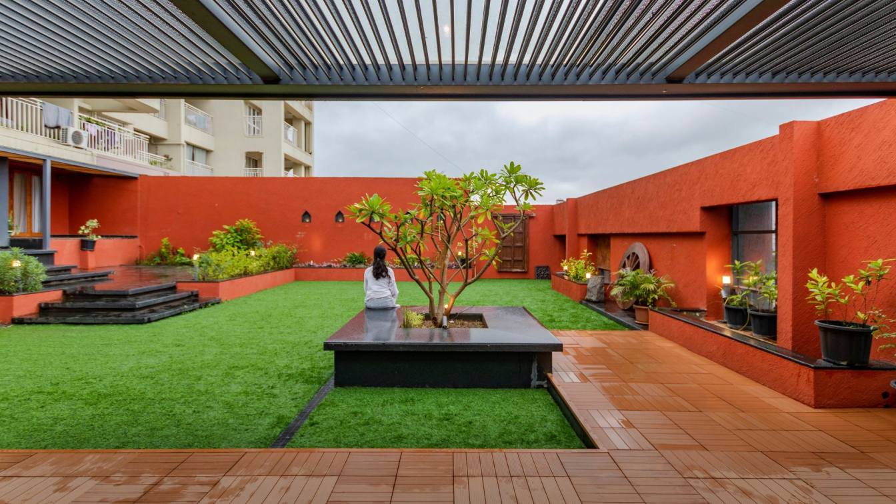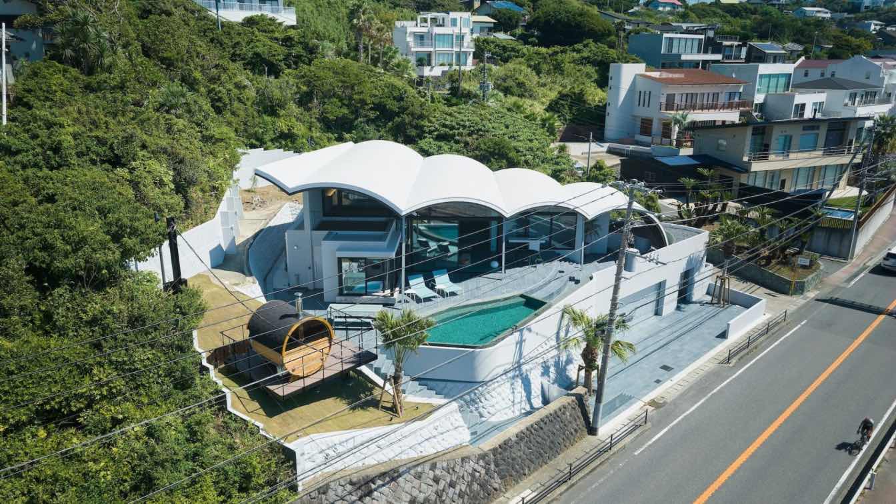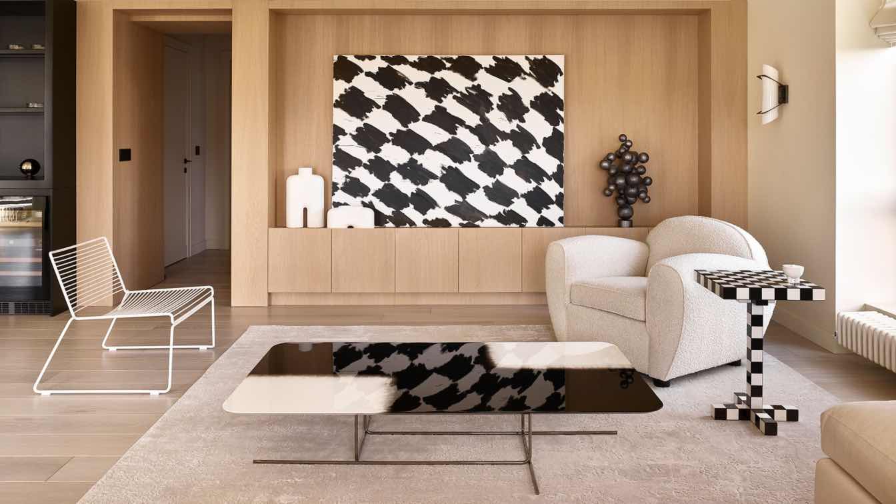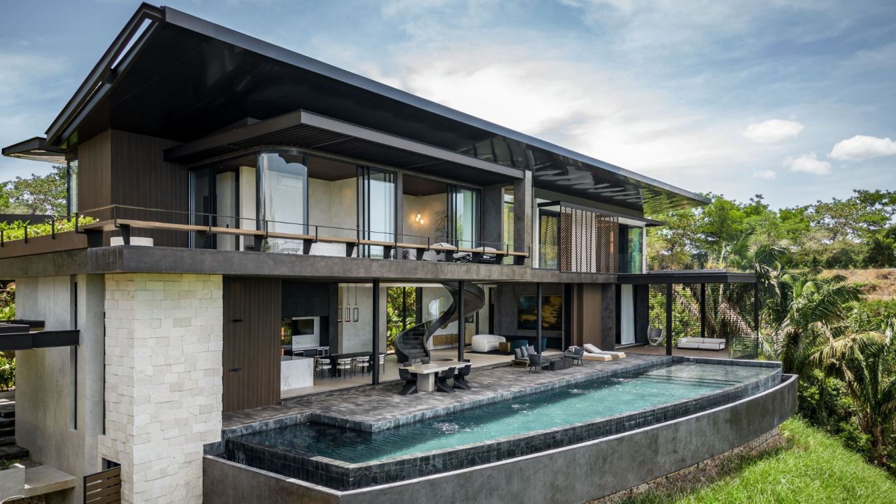Nestled within the historic city of Hamedan, Iran, stands a contemporary two-story villa that seamlessly marries modern design with the timeless allure of the region's architectural heritage.
Project name
A window of happiness to the sky
Architecture firm
Mahdiye Amiri
Tools used
Midjourney, Adobe photoshop
Principal architect
Mahdiye Amiri
Design team
Mahdiye Amiri
Collaborators
Mahdiye Amiri
Visualization
Mahdiye Amiri
Typology
Residential › Villa
QHouse 1 was the first prototype in a series of houses called Qhouse. It was conceived during the pandemic as a response to the urban exodus, offering an affordable solution for people seeking green and open spaces outside the city.
Architecture firm
Social Arquitectos
Location
Estancia San Ramon, Buenos Aires, Argentina
Photography
Alejandro Peral
Principal architect
Guido Piaggio
Design team
Social Arquitectos
Interior design
Mola Arquitectura + Social Arquitectos
Structural engineer
Mastropietro
Landscape
Social Arquitectos
Lighting
Social Arquitectos
Supervision
Social Arquitectos
Construction
Social Arquitectos
Material
Main materials Concrete / Glass / Steel Framing / Travertine Stone
Typology
Residential › House
Greige and dated. This single level house in Bright, Victoria, was a product of its time. Built in 2010 for a retired couple with a love of country style, Leader Reef failed to capitalise on its location and surroundings.
Architecture firm
Britt White Studio
Location
Bright, Victoria, Australia
Photography
Devlin Azzie of Threefold Studio
Design team
Britt Howard - Creative Principal at Britt White Studio
Collaborators
Custom cabinetry: Ovens Valley Cabinets. Modular 8mber solu8ons: Screen Wood
Interior design
Britt White Studio
Design year
2022 redesign of a 2010 residence
Lighting
Britt White Studio
Supervision
Britt White Studio
Construction
Beatson Builders
Material
Stone, Metal, Wood, Glass
Typology
Residential › House
What's beautiful about renovation is the ability to take a disproportionate project; an old 3-bedroom apartment, 130 sqm with a 124 sqm balcony, and transform it into an amazing penthouse sized at 195 sqm with a proportional balcony of 60 sqm. See what interior designer Tzvia Kazayoff did for a family, a couple plus three children, in Be'er Sheva,...
Project name
Queen of the Desert
Architecture firm
Tzvia Kazayoff
Location
Be'er Sheva, Israel
Collaborators
Home Styling: Sagit Goldin
Built area
195 m² + 60 m² balcony
Interior design
Tzvia Kazayoff
Environmental & MEP engineering
Typology
Residential › Apartment
The spacious 2500 sq ft apartment ‘Haridwar’ is designed by the team of THINK, led by Ar. Shubham Gandhi, Id. Harshal Mutha, Ar.Dhwani Mehta and Id. Aadesh Gandhi boasts an expansive terrace of panoramic views. Spanning an additional 2500 sq ft, the terrace is meticulously landscaped to create a traditional village-like ambience, offering the famil...
Location
Dighi, Pune, Maharashtra, India
Photography
Abhishek Chavhan (Architectural Captures) Videographer: Rounak Chandak
Principal architect
Shubham Gandhi, Harshal Mutha, Dhwani Mehta, Aadesh Gandhi
Design team
Shubham Gandhi, Harshal Mutha, Dhwani Mehta, Vaishnavi Jagtap, Deepika Gehlot, Shubham Oswal
Collaborators
Writer: Tanvee Abhyankar. Styling: The Soul Concept. Painting Contractor: Shankar Pokharkar
Civil engineer
Feroz Pathan (Kamalraj Associates)
Structural engineer
G A Bhilare Consultants Private Limited
Environmental & MEP
Architectural Energy Solutions
Supervision
Sachin Mavkar (Kamalraj Associates)
Tools used
AutoCAD, SketchUp, Enscape, Adobe Photoshop
Construction
Kamalraj Associates
Material
Kota, Marble, Timber, etc.
Typology
Residential › House
The villa—named for its location on Akiya Beach—commands a breathtaking view of the Pacific Ocean near the town of Hayama, the birthplace of Japanese yachting culture. Befitting this stunning natural environment, the villa’s design seeks a sculpturesque form, symbolized by the large vaulted roof and its series of arches that resemble white, rolling...
Architecture firm
teamSTAR®︎
Location
Yokosuka-city, Japan
Principal architect
Eitaro Satake / STAR
Design team
Main Architect: Miki Okuno / Moo-Flat design. Assistant Designer: Kohki Yanase / STAR. Management: Shinichiro Yamada / Yamada Studio. Support: Koichi Eguchi / adLb
Built area
Building area: 294 m² . Total floor area : 385 m² ( 98 m²/B1F, 228 m²/1F, 59 m²/2F)
Completion year
September, 2023
Structural engineer
soaps
Environmental & MEP
EM design
Material
RC, Steel +CLT(cross laminated timber) Wood (Vaulted -Roof)
Typology
Residential › House
Modern apartment of 210 m2 in Moscow by interior designer Olimpiada Arefieva, founder of the Well Done Interiors bureau.
Project name
Modern apartment in bright colors in Moscow
Architecture firm
Well Done Interiors
Photography
Sergey Ananiev
Principal architect
Interior designer Olimpiada Arefieva, founder of the Well Done Interiors bureau
Design team
Style by Milena Morozova
Interior design
Olimpiada Arefieva
Environmental & MEP engineering
Lighting
Light art object by Eric Musin, Wall lamp by Arteriors. The design eschewed ornate lighting for soft, diffused illumination, subtly embedded in architectural niches
Typology
Residential › Apartment
This architectural project, named "Casa Gaia," is a modernly designed residence that combines tropical style. Its essence lies in the fusion of contemporary elements and architecture seamlessly integrated with the surrounding nature. The design team executed this architectural marvel with a vertical circulation connector, offering captivating and c...
Architecture firm
QBO3 Arquitectos
Location
Nosara, Guanacaste, Costa Rica
Photography
Andres Garcia Lachner
Principal architect
Mario Vargas Mejías
Design team
Hannio Vargas
Collaborators
Ignacio Vargas (Site Architect), Kevin White (Interior Design), Natalia Villalta (Architect), CIEM (Electromechanic Team), Oscar Mario Gonzalez (Structural Engineer), Anibal Campos (Photographer)
Interior design
QBO3 Arquitectos
Structural engineer
QBO3 Arquitectos
Lighting
Highlights Costa Rica
Supervision
QBO3 Arquitectos
Visualization
QBO3 Arquitectos
Tools used
SketchUp, Lumion, Adobe Photoshop
Construction
QBO3 Arquitectos
Material
Concrete, Metal, Natural Wood, Steel, Glass
Client
Dona & Robert Grainger
Typology
Residential › House

