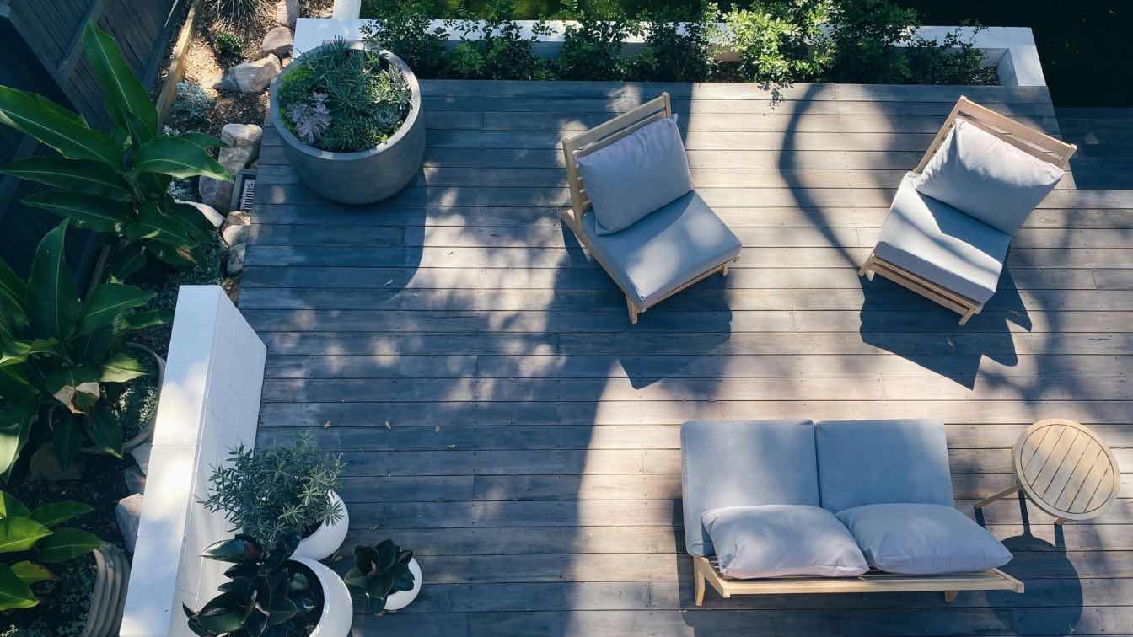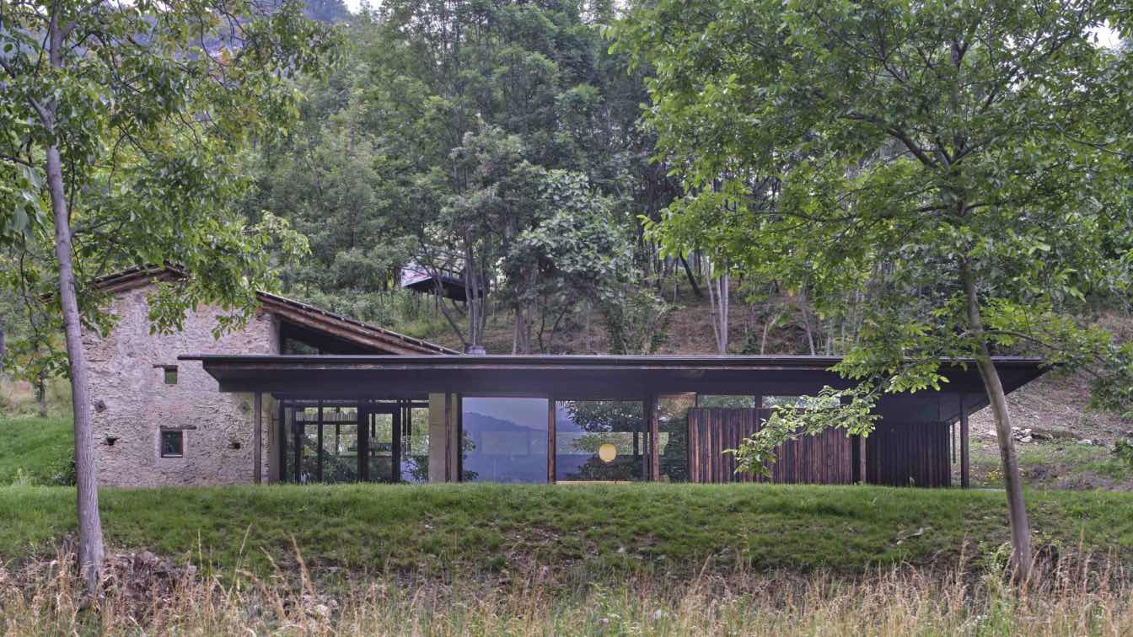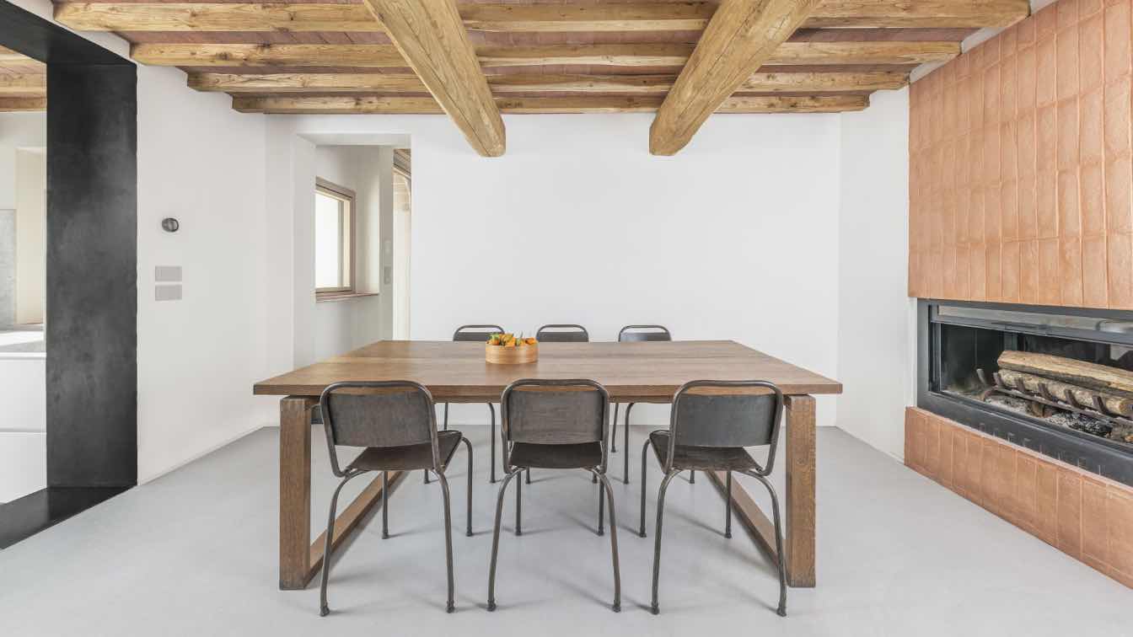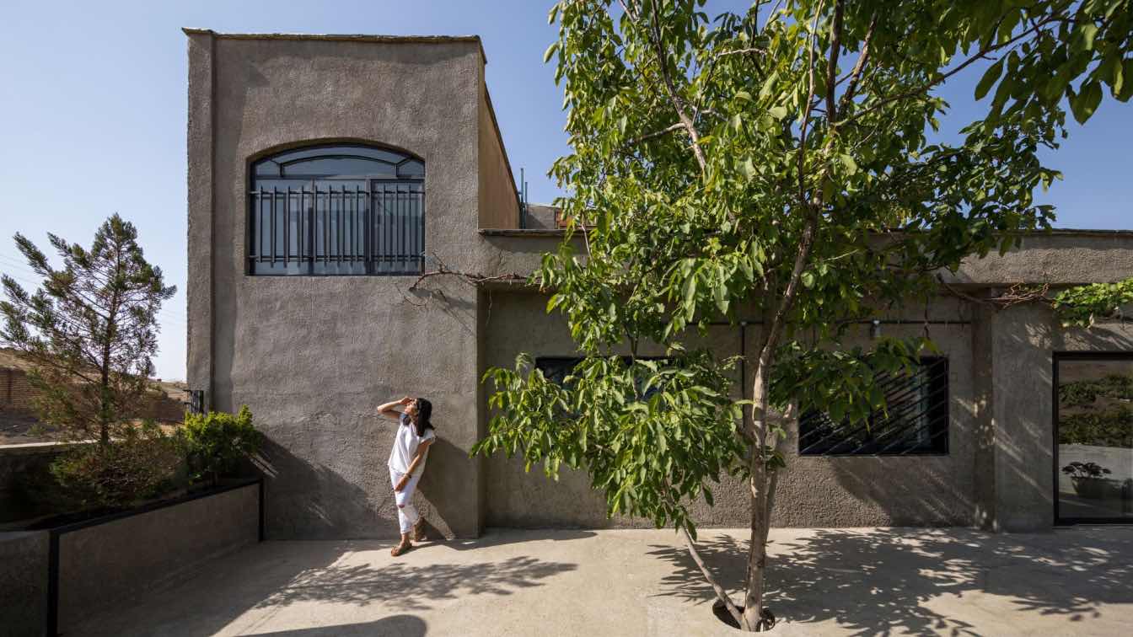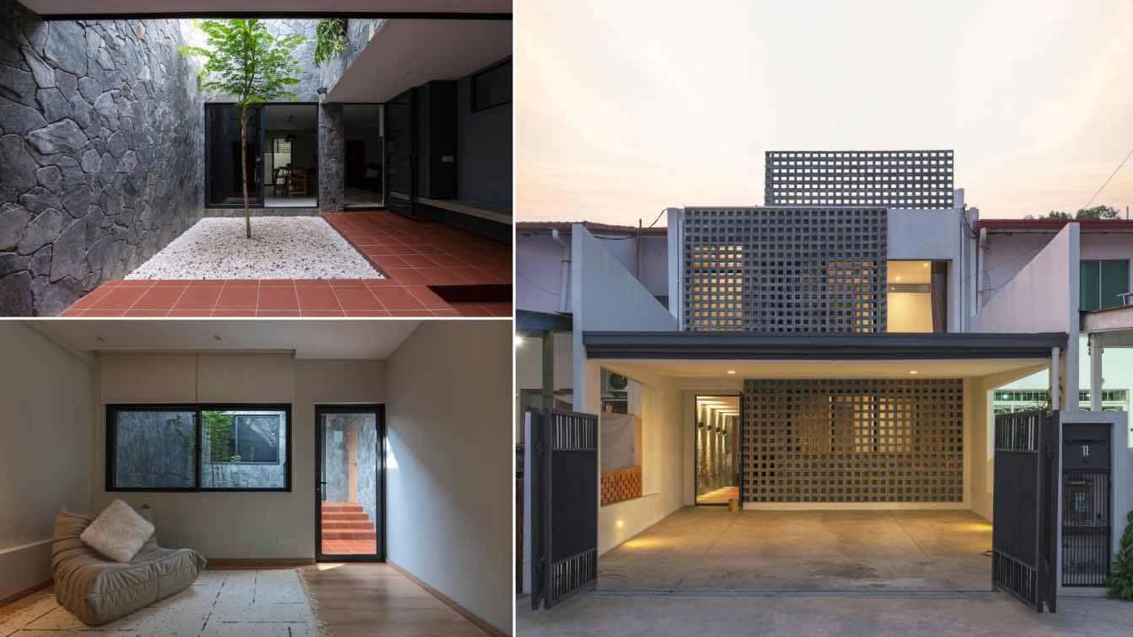The decision to hire professionals for your home renovation is a wise investment that pays dividends in quality, efficiency, and peace of mind. From their expertise and experience to their commitment to quality craftsmanship, professional contractors bring invaluable skills and resources to every project they undertake.
Planning a major house renovation requires careful consideration and preparation in various aspects. Renting storage, setting a realistic budget, hiring the right professionals, securing necessary permits, planning for disruption, and considering long-term maintenance and sustainability are all crucial components of a successful renovation project.
Seasonal changes can be frustrating for the average homeowner. You may be sweltering hot in the summer, unable to enjoy your property to its full potential. In winter, it can often feel like you can never get warm.
Written by
Catherine Park
Photography
Cameron Smith
Immersed in the woods, Buen Retiro is the restoration and expansion of an ancient stone ruin designed by the architect Dario Castellino from Cuneo. In complete harmony with the surrounding nature, it overlooks the Stura valley in Roccasparvera, in the province of Cuneo, where the mountain gently slopes towards the river.
Architecture firm
Dario Castellino Architetto
Principal architect
Dario Castellino
Collaborators
Francesca Dalmasso
Interior design
Dario Castellino
Structural engineer
Eretika, Borgo San Dalmazzo (CN), Ivano Menso
Environmental & MEP
Studio Tecno, Cuneo (CN), ing. Emanuele Dutto e arch. Alice Lusso
Lighting
Alen Impianti Elettrici, Giordano Alen, Boves (CN)
Construction
Edilbieffe, Borgo San Dalmazzo (CN)
Material
Wood and CalceLegnoCanapa®
Typology
Residential › House
Remodeling your home interior can be an exciting adventure that will breathe new life into your living space. Your home reflects your changing situation, so a renovation is an excellent way to enhance its appeal, functionality, and value.
Casa Citerna is the result of a renovation and energy redevelopment carried out on a private house located in the Florentine Chianti. The house was originally part of a historic building later divided into several units.
Project name
Casa Citerna
Architecture firm
Officina Abitare
Photography
Leonardo Morfini
Design team
Matteo Pierattini, Sara Bartolini
Supervision
Matteo Pierattini
Construction
Matteo Pierattini
Material
Terracotta, lime, chestnut wood and stone
Typology
Residential › House
Undone, a name given to this project after its [in]completion, refers to the late-phase decision to stop the work on the building’s facade and finishings. This choice was a reaction to the worsening socio-economic conditions in Iran at that time
Architecture firm
Ontic Works Inc.
Location
Bumehen, Tehran, Iran
Photography
Mohammad Hassan Ettefagh
Principal architect
Babak Abnar
Collaborators
Sharif Shakeri Raad, Shafa Shakeri Raad
Supervision
Sharif Shakeri Raad, Shafa Shakeri Raad
Tools used
AutoCAD, SketchUp, Adobe Photoshop
Client
Sharif Shakeri Raad, Shafa Shakeri Raad
Typology
Residential › Single Family House, Renovation
Located in Kota Kinabalu, Sabah, Malaysia, SAVA explores the relationship of indoor and outdoor spaces in a 2-storey terrace house renovation known as Red House. With sizes of 6.4m x 29m on an elongated site, the design features a central courtyard, bridging the existing house structure and the new rear extension.
Location
Kota Kinabalu, Sabah, Malaysia
Photography
Ryan Chan, Aron Beh
Design team
Aron Beh Kawai
Material
Concrete, Glass, Steel, Stone
Typology
Residential › House



